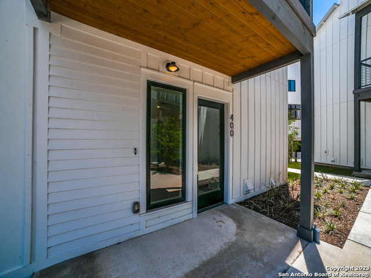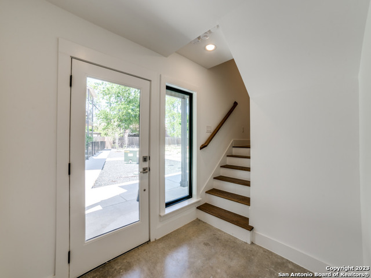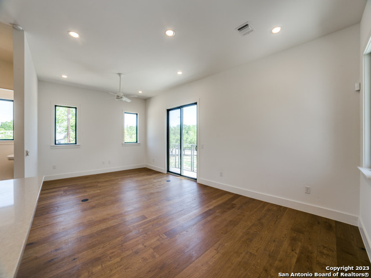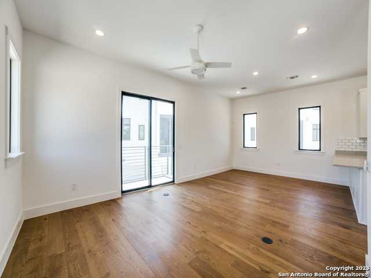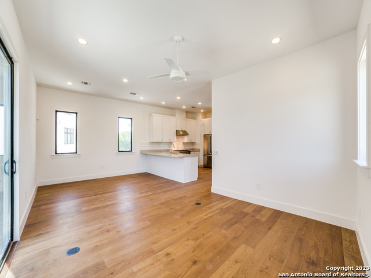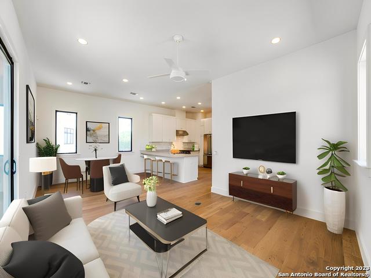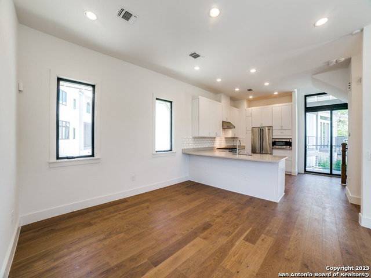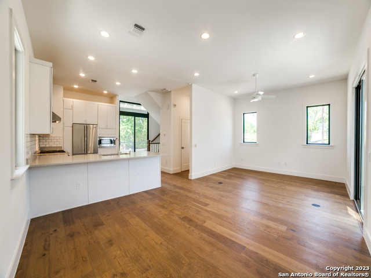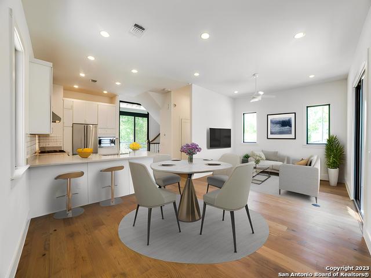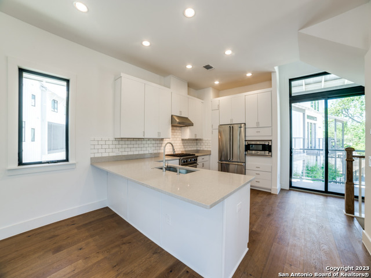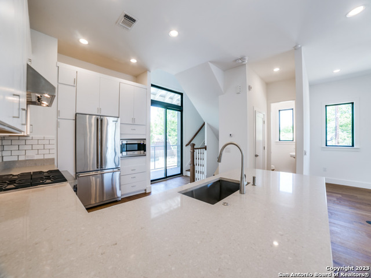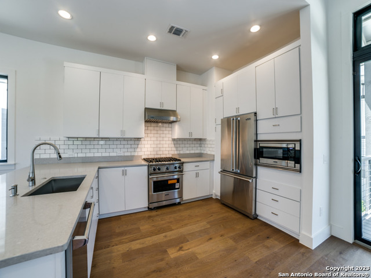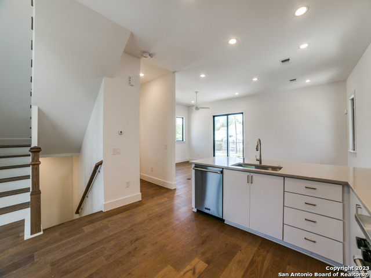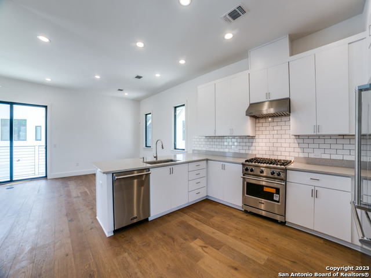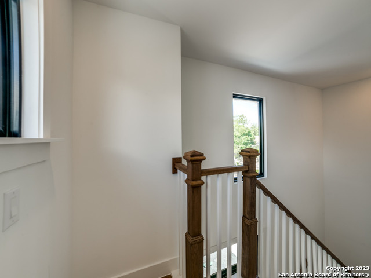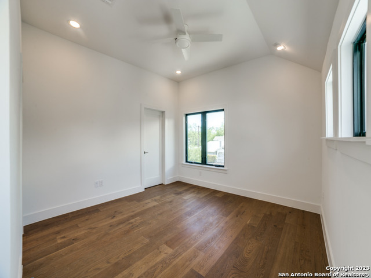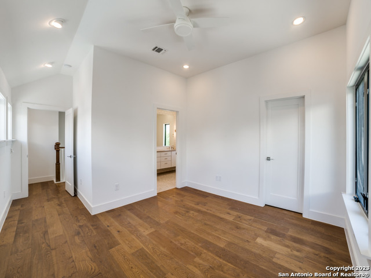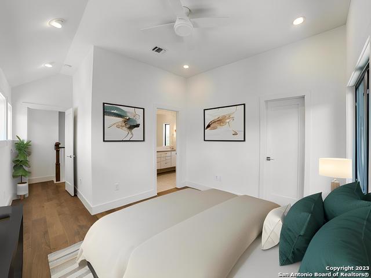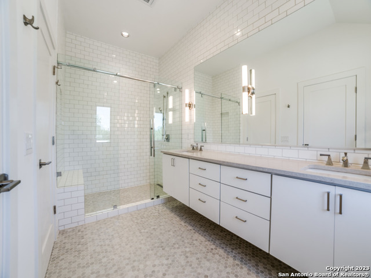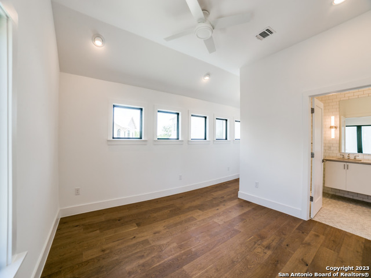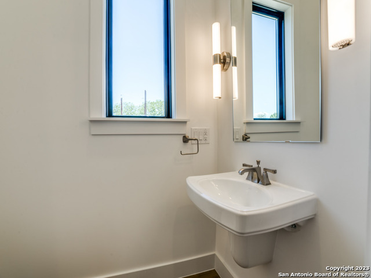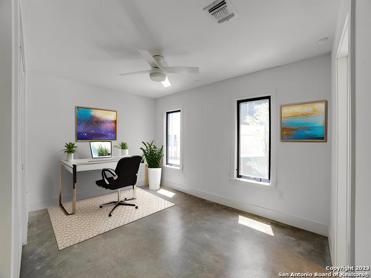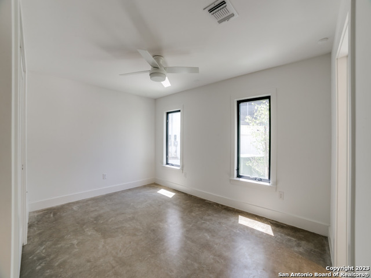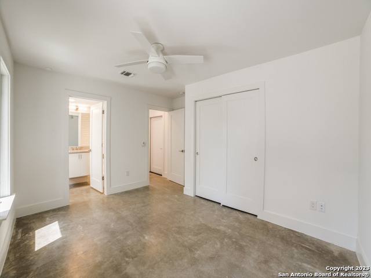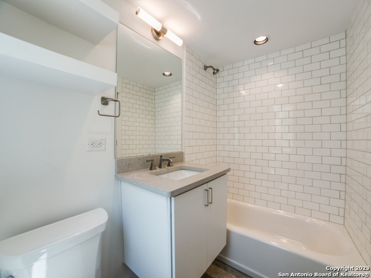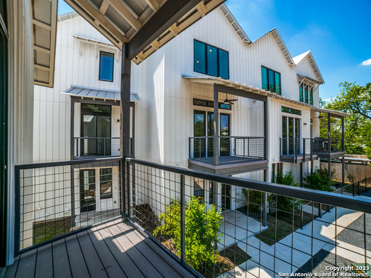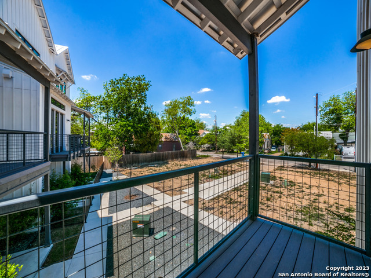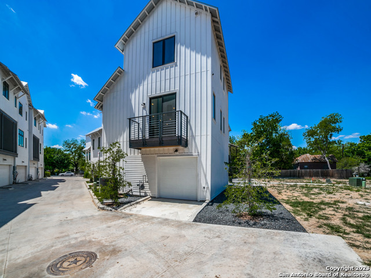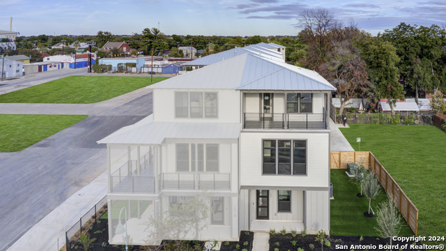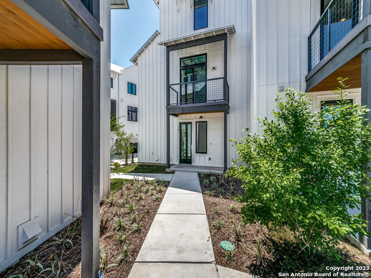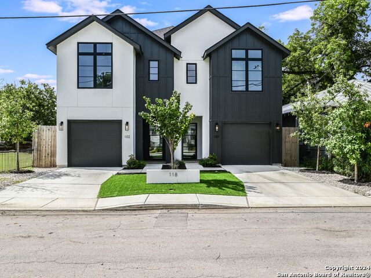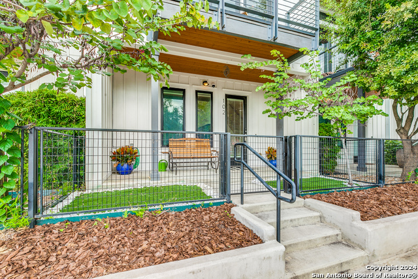1226 Presa St S 400, San Antonio, TX 78210
Property Photos
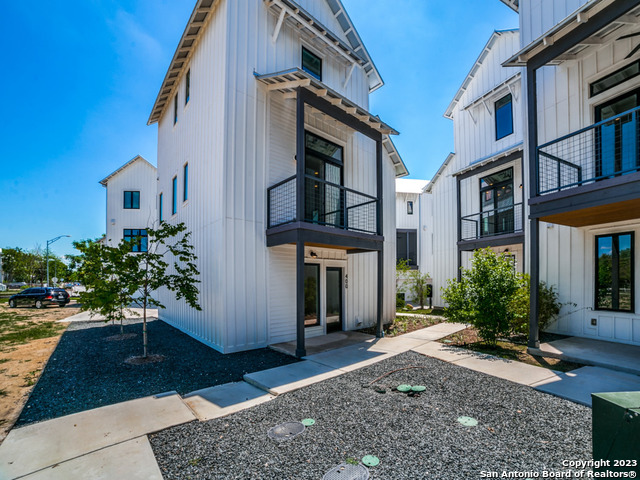
Would you like to sell your home before you purchase this one?
Priced at Only: $499,000
For more Information Call:
Address: 1226 Presa St S 400, San Antonio, TX 78210
Property Location and Similar Properties
- MLS#: 1680031 ( Single Residential )
- Street Address: 1226 Presa St S 400
- Viewed: 33
- Price: $499,000
- Price sqft: $293
- Waterfront: No
- Year Built: 2019
- Bldg sqft: 1704
- Bedrooms: 2
- Total Baths: 3
- Full Baths: 2
- 1/2 Baths: 1
- Garage / Parking Spaces: 1
- Days On Market: 621
- Additional Information
- County: BEXAR
- City: San Antonio
- Zipcode: 78210
- Subdivision: Lavaca
- District: San Antonio I.S.D.
- Elementary School: Bonham
- Middle School: Page Middle
- High School: Brackenridge
- Provided by: Phyllis Browning Company
- Contact: Robert Elder
- (210) 260-0682

- DMCA Notice
-
Description** Last 2 units, Builder Close Out Bonanza!!** Don't miss out on up to a offered closing cost incentives in additional documents** Welcome to this stunning 2 bedroom, 2.5 bathroom townhome located in the highly sought after Lavaca neighborhood of San Antonio! This new build property offers the perfect blend of modern sophistication with a nod to the historic charm of the area, situated just minutes away from the heart of downtown San Antonio. As you step inside, you are greeted by a first floor foyer with access to the secondary bedroom. Also inside the townhome some key points are beautiful hardwood floors, 9 foot ceilings, and plenty of natural light streaming in through large windows. The spacious living room flows seamlessly into the well appointed gourmet kitchen, complete with a Viking stainless steel appliance package, custom cabinetry, quartz countertops, and an elegant tile backsplash. The 3rd floor boasts a luxurious master suite, showcasing a generous walk in closet and an en suite bathroom with a double vanity, a walk in shower and lots of natural light. Living in Lavaca, you'll be immersed in San Antonio's vibrant culture, with easy access to popular attractions like the River Walk, Hemisfair Park, and the Blue Star Arts Complex. Enjoy the convenience of nearby shops, restaurants, and entertainment venues, as well as the exceptional quality of life this historic neighborhood has to offer. Additional parking space pad for this unit.
Payment Calculator
- Principal & Interest -
- Property Tax $
- Home Insurance $
- HOA Fees $
- Monthly -
Features
Building and Construction
- Builder Name: Sittlerle
- Construction: New
- Exterior Features: Siding, Cement Fiber
- Floor: Ceramic Tile, Stained Concrete
- Foundation: Slab
- Kitchen Length: 14
- Roof: Metal
- Source Sqft: Bldr Plans
Land Information
- Lot Improvements: Street Paved
School Information
- Elementary School: Bonham
- High School: Brackenridge
- Middle School: Page Middle
- School District: San Antonio I.S.D.
Garage and Parking
- Garage Parking: One Car Garage, Attached
Eco-Communities
- Water/Sewer: Water System
Utilities
- Air Conditioning: One Central
- Fireplace: Not Applicable
- Heating Fuel: Electric
- Heating: Central
- Num Of Stories: 3+
- Recent Rehab: No
- Utility Supplier Elec: CPS
- Utility Supplier Gas: CPS
- Utility Supplier Grbge: City
- Utility Supplier Sewer: SAWS
- Utility Supplier Water: SAWS
- Window Coverings: Some Remain
Amenities
- Neighborhood Amenities: None
Finance and Tax Information
- Days On Market: 595
- Home Owners Association Fee: 134
- Home Owners Association Frequency: Monthly
- Home Owners Association Mandatory: Mandatory
- Home Owners Association Name: TWELVE26 TOWNHOMES
- Total Tax: 13031.35
Other Features
- Contract: Exclusive Right To Sell
- Instdir: Heading south on 281 exit Florida/Carolina. Head west to Townhomes.
- Interior Features: One Living Area, Liv/Din Combo, Island Kitchen, Utility Room Inside, Open Floor Plan
- Legal Desc Lot: 34
- Legal Description: NCB 734 (S PRESA TOWNHOMES SUBD), BLOCK 7 LOT 34 2021-NEW PE
- Occupancy: Vacant
- Ph To Show: 2102222227
- Possession: Closing/Funding
- Style: 3 or More
- Unit Number: 400
- Views: 33
Owner Information
- Owner Lrealreb: No
Similar Properties
Nearby Subdivisions

- Randy Rice, ABR,ALHS,CRS,GRI
- Premier Realty Group
- Mobile: 210.844.0102
- Office: 210.232.6560
- randyrice46@gmail.com


