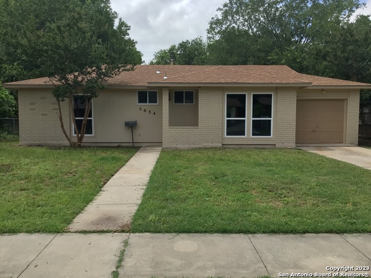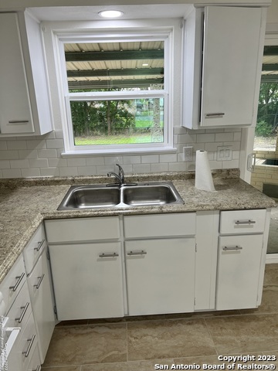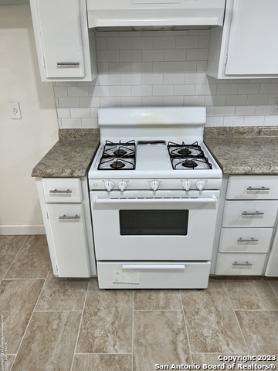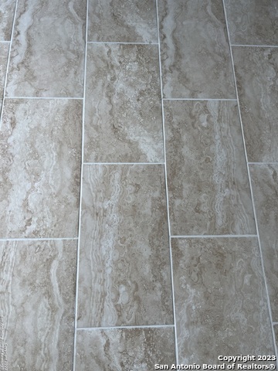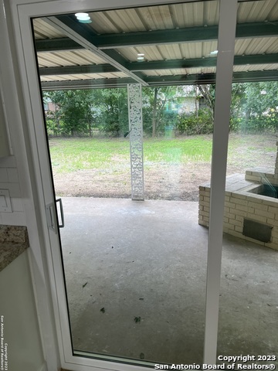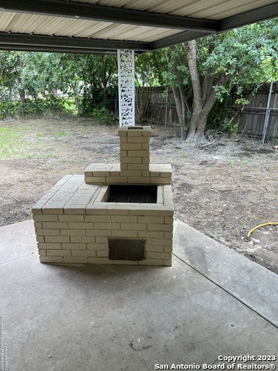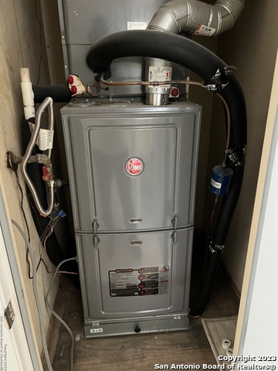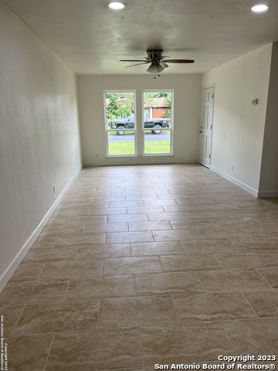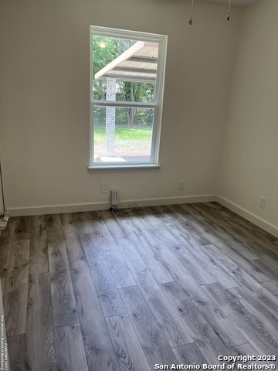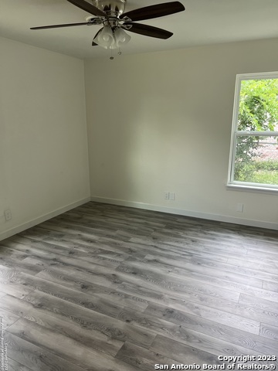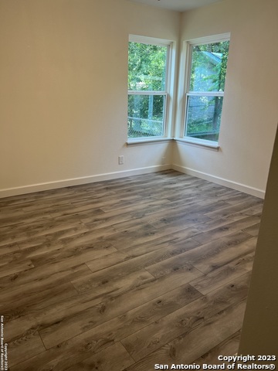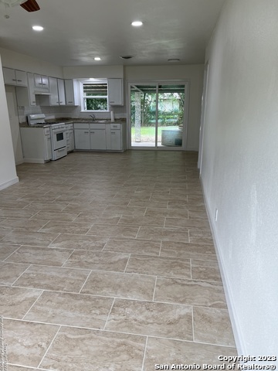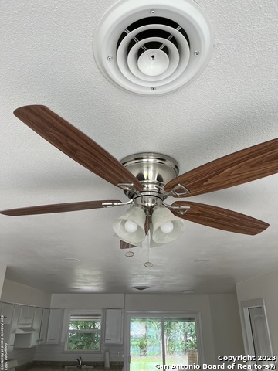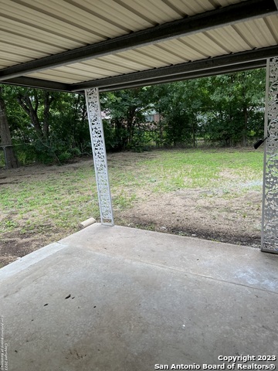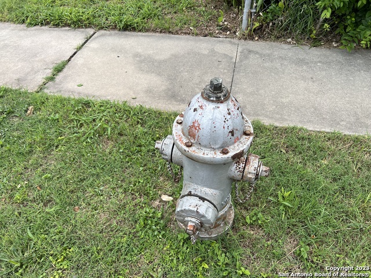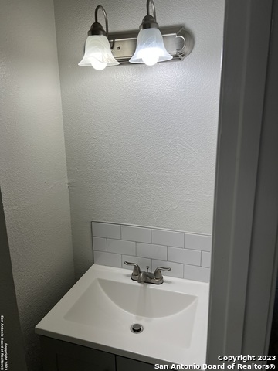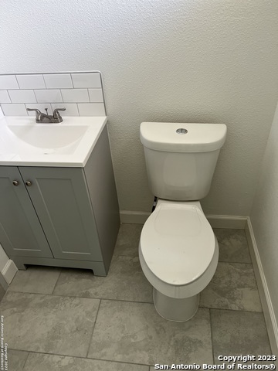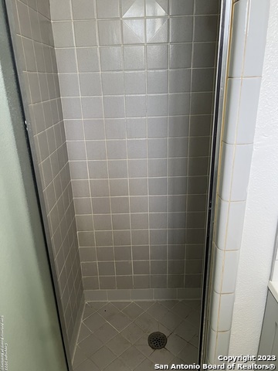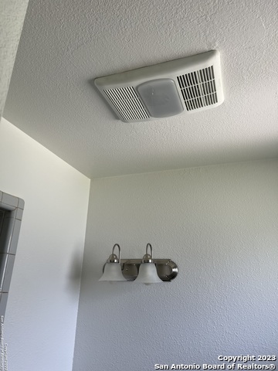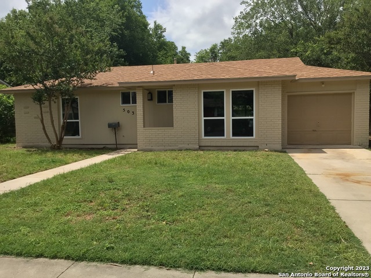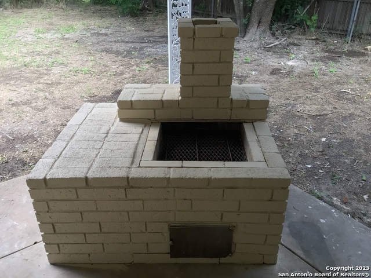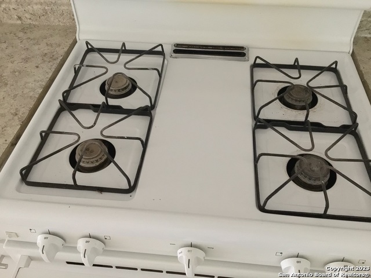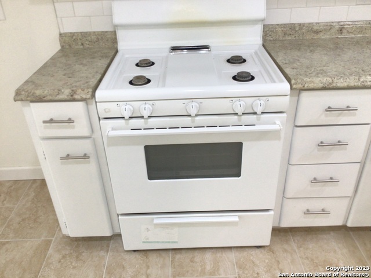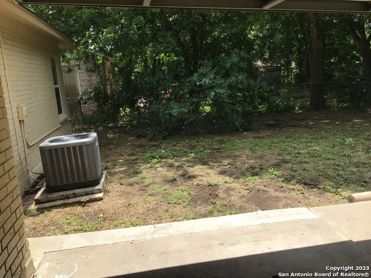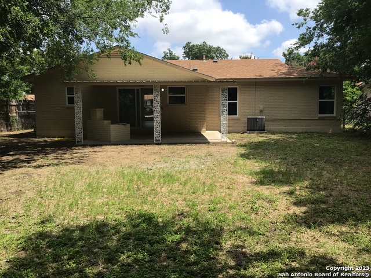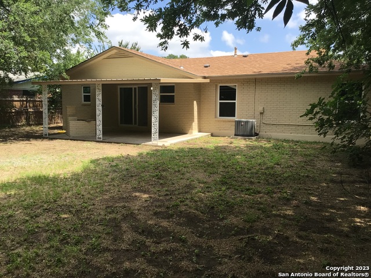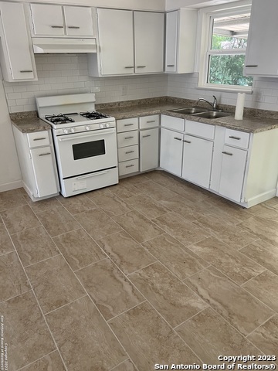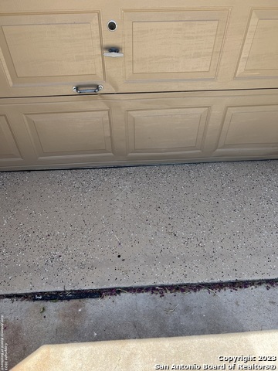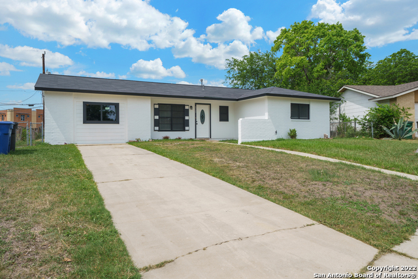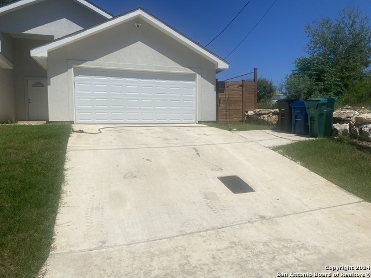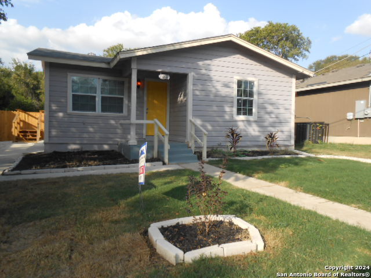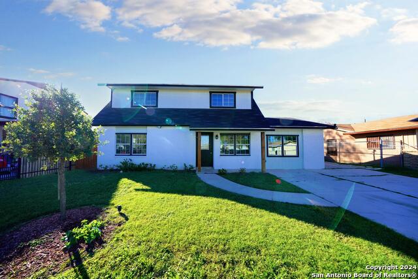5034 Creekmoor Dr, San Antonio, TX 78220
Property Photos
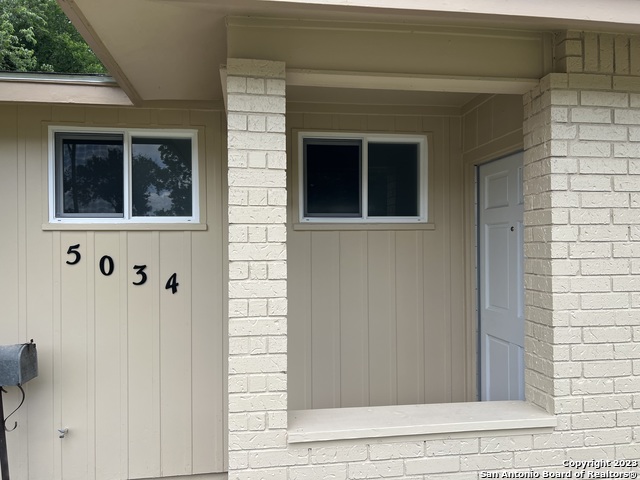
Would you like to sell your home before you purchase this one?
Priced at Only: $1,400
For more Information Call:
Address: 5034 Creekmoor Dr, San Antonio, TX 78220
Property Location and Similar Properties
- MLS#: 1712367 ( Residential Rental )
- Street Address: 5034 Creekmoor Dr
- Viewed: 43
- Price: $1,400
- Price sqft: $1
- Waterfront: No
- Year Built: 1964
- Bldg sqft: 1176
- Bedrooms: 3
- Total Baths: 2
- Full Baths: 2
- Days On Market: 495
- Additional Information
- County: BEXAR
- City: San Antonio
- Zipcode: 78220
- Subdivision: Dellcrest
- District: San Antonio I.S.D.
- Elementary School: Hirsch
- Middle School: Davis
- High School: Sam Houston
- Provided by: Groff Properties
- Contact: R Shawn Groff
- (210) 240-4269

- DMCA Notice
-
Descriptionbeautiful home all redone and ready for tenants . has new tile, ceiling fans, paint inside and out, new roof, new windows with double pane windows, new door knobs, newer ac new cabinets knobs new bathroom sinks and commodes, very nice flooring wood limit in bedrooms large master with two closets huge backyard with covered patio and built in BBQ pit for grilling fun. all centrally located ion the dellcrest revitalized area and easy access to walmart, big lous pizza and 2m smokehouse, comanche park
Payment Calculator
- Principal & Interest -
- Property Tax $
- Home Insurance $
- HOA Fees $
- Monthly -
Features
Building and Construction
- Apprx Age: 60
- Builder Name: unknown
- Exterior Features: Brick, Siding
- Flooring: Ceramic Tile, Wood, Laminate
- Foundation: Slab
- Kitchen Length: 16
- Other Structures: None
- Roof: Composition
- Source Sqft: Appsl Dist
Land Information
- Lot Dimensions: 50x100
School Information
- Elementary School: Hirsch
- High School: Sam Houston
- Middle School: Davis
- School District: San Antonio I.S.D.
Garage and Parking
- Garage Parking: One Car Garage, Attached
Eco-Communities
- Energy Efficiency: Double Pane Windows, Low E Windows, Ceiling Fans
- Water/Sewer: Water System, Sewer System
Utilities
- Air Conditioning: One Central
- Fireplace: Not Applicable
- Heating Fuel: Natural Gas
- Heating: Central
- Recent Rehab: Yes
- Security: Not Applicable
- Utility Supplier Elec: cps
- Utility Supplier Gas: cps
- Utility Supplier Grbge: saws
- Utility Supplier Sewer: saws
- Utility Supplier Water: saws
- Window Coverings: All Remain
Amenities
- Common Area Amenities: None
Finance and Tax Information
- Application Fee: 55
- Cleaning Deposit: 250
- Days On Market: 479
- Max Num Of Months: 12
- Pet Deposit: 6000
- Security Deposit: 1500
Rental Information
- Rent Includes: No Inclusions
- Tenant Pays: Gas/Electric, Water/Sewer, Yard Maintenance, Exterior Maintenance, Garbage Pickup, Renters Insurance Required
Other Features
- Application Form: TAR
- Apply At: LISTING AGENT
- Instdir: 410 south to exit rigs by exit right right on simlinger left on ceekmoor
- Interior Features: One Living Area, Liv/Din Combo, Eat-In Kitchen, Shop, Utility Area in Garage, Cable TV Available, Laundry Main Level
- Legal Description: NCB 13188 BLK 19 LOT 39
- Min Num Of Months: 12
- Miscellaneous: Broker-Manager
- Occupancy: Vacant
- Personal Checks Accepted: No
- Ph To Show: 2102404269
- Restrictions: Smoking Outside Only
- Salerent: For Rent
- Section 8 Qualified: No
- Style: One Story, Ranch
- Views: 43
Owner Information
- Owner Lrealreb: No
Similar Properties

- Randy Rice, ABR,ALHS,CRS,GRI
- Premier Realty Group
- Mobile: 210.844.0102
- Office: 210.232.6560
- randyrice46@gmail.com


