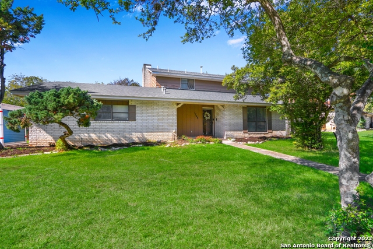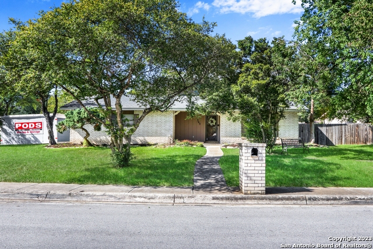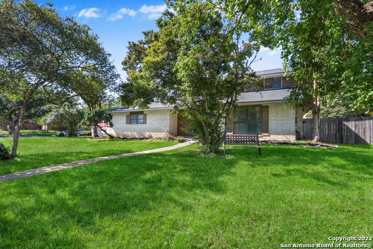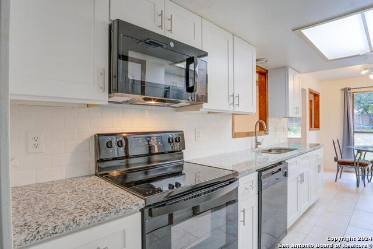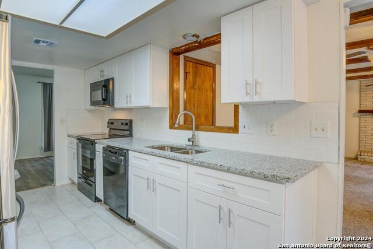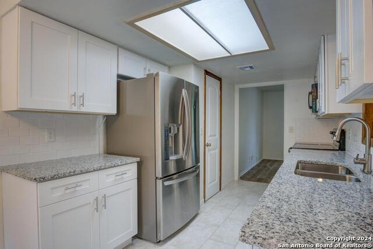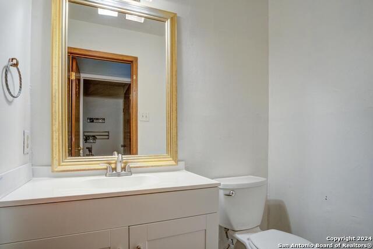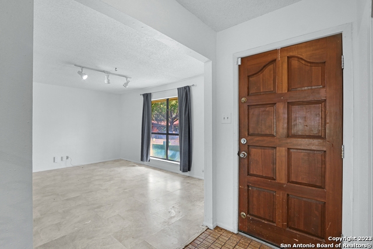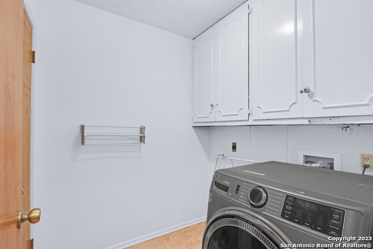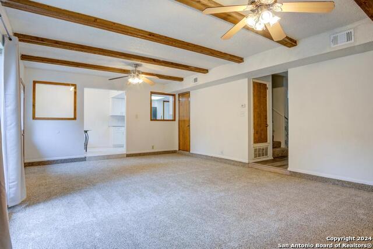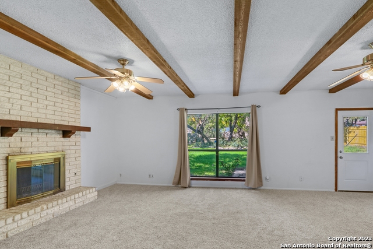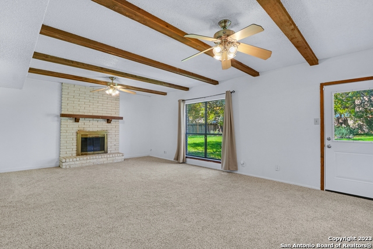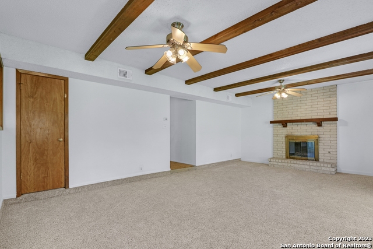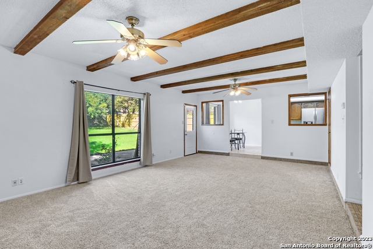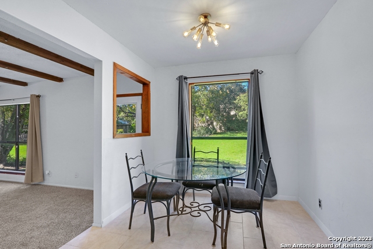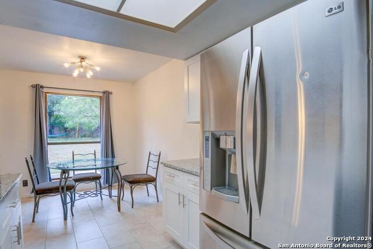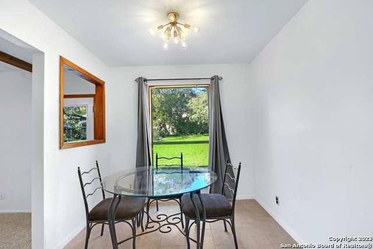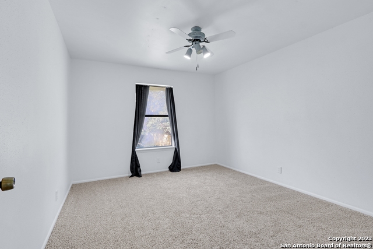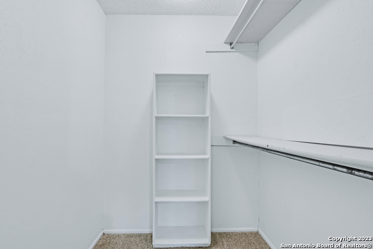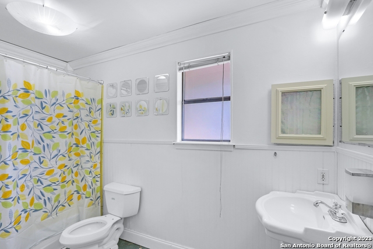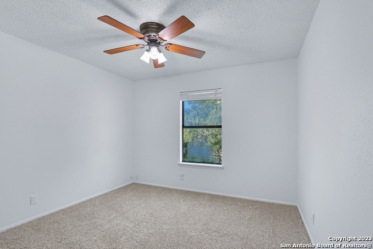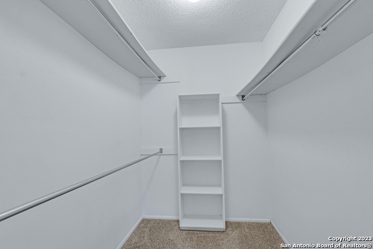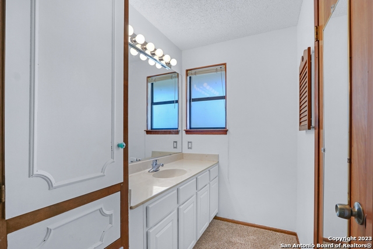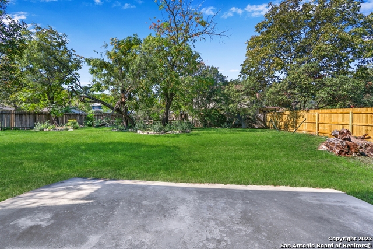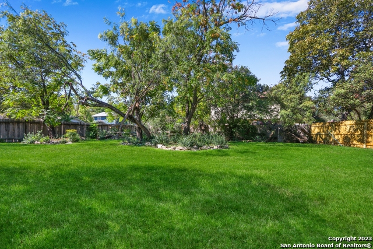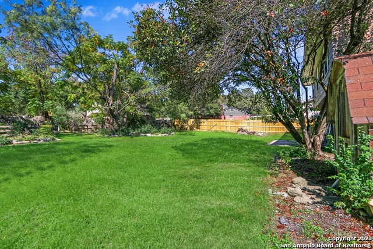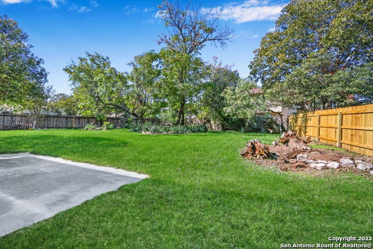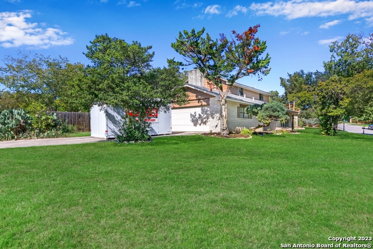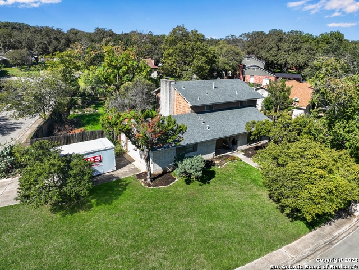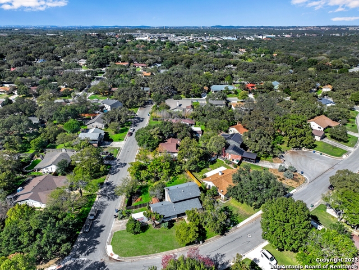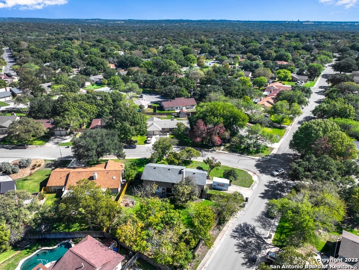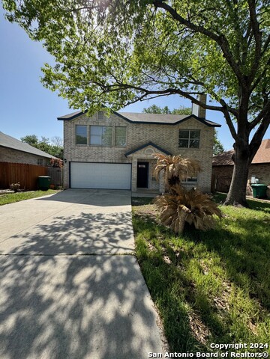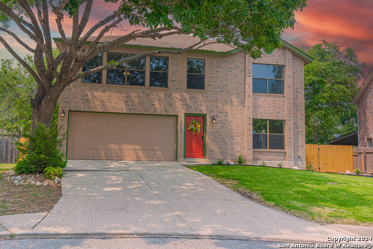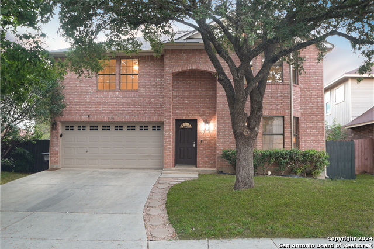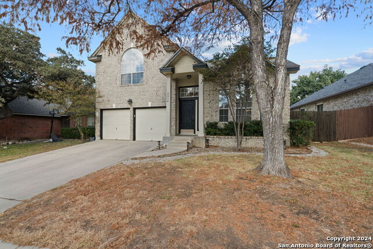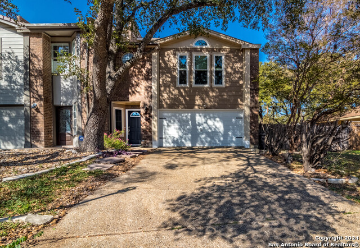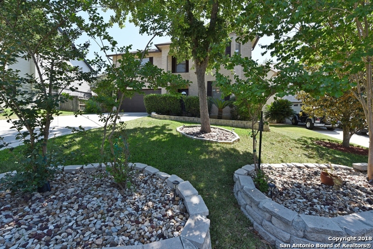1703 Autumn Woods St, San Antonio, TX 78232
Property Photos
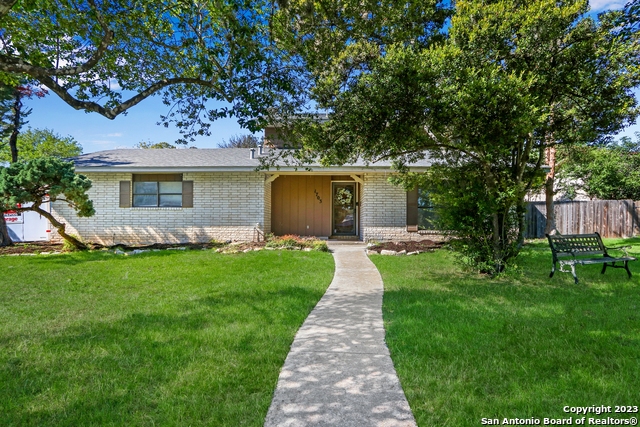
Would you like to sell your home before you purchase this one?
Priced at Only: $315,000
For more Information Call:
Address: 1703 Autumn Woods St, San Antonio, TX 78232
Property Location and Similar Properties
- MLS#: 1734122 ( Single Residential )
- Street Address: 1703 Autumn Woods St
- Viewed: 59
- Price: $315,000
- Price sqft: $161
- Waterfront: No
- Year Built: 1974
- Bldg sqft: 1954
- Bedrooms: 3
- Total Baths: 3
- Full Baths: 2
- 1/2 Baths: 1
- Garage / Parking Spaces: 2
- Days On Market: 403
- Additional Information
- County: BEXAR
- City: San Antonio
- Zipcode: 78232
- Subdivision: Heritage Park Estate
- District: North East I.S.D
- Elementary School: Coker
- Middle School: Bradley
- High School: Churchill
- Provided by: LPT Realty, LLC
- Contact: Daniel Ward
- (806) 535-3863

- DMCA Notice
-
DescriptionWelcome to your dream home in the heart of Thousand Oaks, San Antonio! This charming two story residence offers the perfect blend of modern comfort and classic style. With three spacious bedrooms and two and a half baths, this home is designed to accommodate your family's lifestyle with ease. As you step through the front door, you are greeted by a warm and inviting living space, featuring an abundance of natural light that accentuates the traditional design elements throughout. The open concept layout seamlessly connects the living room to the galley kitchen, creating an ideal space for entertaining friends and family. Upstairs, you'll find the spacious master suite, complete with a private en suite bath and generous closet space. Two additional bedrooms share a beautifully appointed full bath, ensuring that everyone has their own space to relax and unwind. The convenience of a half bath on the main floor adds a thoughtful touch to this well designed home. Step outside to the backyard oasis, where a the beautiful landscaping beckons for outdoor entertaining or simply enjoying the Texas sunshine. Located in the desirable Thousand Oaks area, this home is just moments away from top rated schools, parks, and a variety of shopping and dining options. The vibrant San Antonio cultural scene and downtown attractions are easily accessible, making this property an ideal choice for those seeking both convenience and style. Don't miss the opportunity to make this beautiful two story residence your forever home. Schedule a showing today and experience the best of San Antonio living in the heart of Thousand Oaks!
Payment Calculator
- Principal & Interest -
- Property Tax $
- Home Insurance $
- HOA Fees $
- Monthly -
Features
Building and Construction
- Apprx Age: 50
- Builder Name: Unknown
- Construction: Pre-Owned
- Exterior Features: Brick
- Floor: Carpeting, Ceramic Tile
- Foundation: Slab
- Roof: Composition
- Source Sqft: Appsl Dist
Land Information
- Lot Description: Corner, Mature Trees (ext feat)
- Lot Dimensions: 75x130
- Lot Improvements: Street Paved, Curbs, Sidewalks, Asphalt, City Street
School Information
- Elementary School: Coker
- High School: Churchill
- Middle School: Bradley
- School District: North East I.S.D
Garage and Parking
- Garage Parking: Two Car Garage
Eco-Communities
- Water/Sewer: City
Utilities
- Air Conditioning: One Central
- Fireplace: One, Living Room
- Heating Fuel: Natural Gas
- Heating: Central
- Recent Rehab: No
- Utility Supplier Elec: CPS
- Utility Supplier Gas: CPS
- Utility Supplier Sewer: SAWS
- Utility Supplier Water: SAWS
- Window Coverings: Some Remain
Amenities
- Neighborhood Amenities: None
Finance and Tax Information
- Days On Market: 388
- Home Faces: East
- Home Owners Association Mandatory: None
- Total Tax: 7924.79
Rental Information
- Currently Being Leased: No
Other Features
- Contract: Exclusive Right To Sell
- Instdir: Follow I-410 N and US-281 N to San Pedro Ave. Take the exit toward Brook Hollow Blvd from US-281 N. Take Brook Hollow Blvd to Autumn Woods St. Destination will be on the right.
- Interior Features: One Living Area, Separate Dining Room, Eat-In Kitchen, Utility Room Inside, All Bedrooms Upstairs, Laundry Main Level, Laundry Room, Walk in Closets
- Legal Description: NCB 15124 BLK 5 LOT 4
- Miscellaneous: None/not applicable
- Occupancy: Vacant
- Ph To Show: 2102222227
- Possession: Closing/Funding
- Style: Two Story
- Views: 59
Owner Information
- Owner Lrealreb: No
Similar Properties
Nearby Subdivisions
Arbor
Barclay Estates
Blossom Hills
Brook Hollow
Canyon Oaks
Canyon Oaks Estates
Canyon Parke Ut-1
Canyon View
Gardens At Brookholl
Gardens Of Oak Hollo
Gold Canyon
Heritage Oaks
Heritage Park Estate
Hidden Forest
Hollow Oaks
Hollow Oaks Ne
Hollywood Park
Hunters Ranch
Kentwood Manor
La Ventana
Liberty Hill
Mission Ridge
Oak Hollow Estates
Oak Hollow Park
Oak Hollow/the Gardens
Oakhaven Heights
Pallatium Villas
Pebble Forest
Pebble Forest Unit 4
San Pedro Hills
Scattered Oaks
Shady Oaks
The Enclave
The Gardens Of Canyo
Thousand Oaks
Turkey Creek

- Randy Rice, ABR,ALHS,CRS,GRI
- Premier Realty Group
- Mobile: 210.844.0102
- Office: 210.232.6560
- randyrice46@gmail.com


