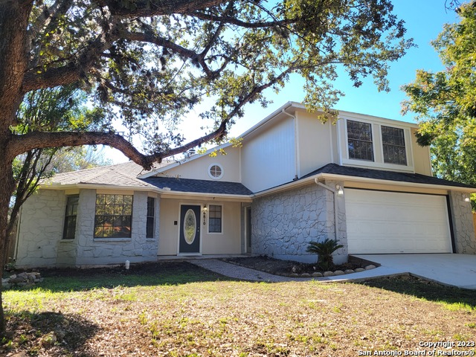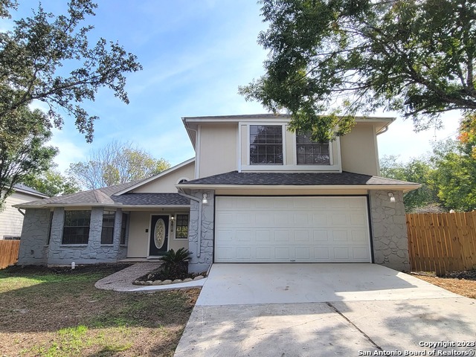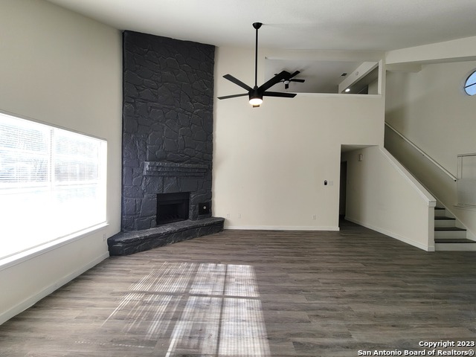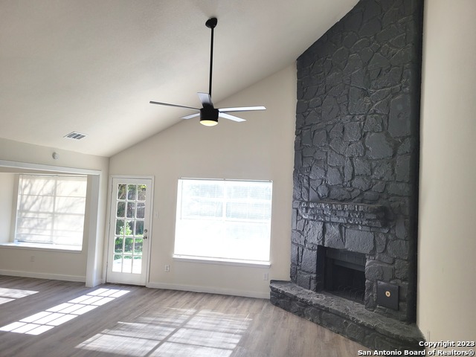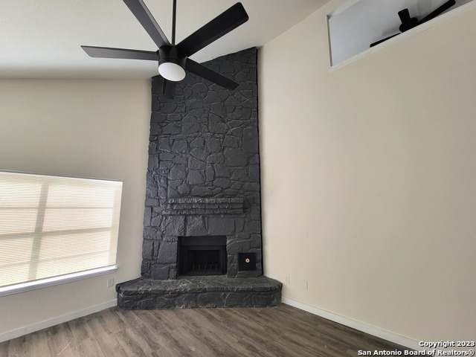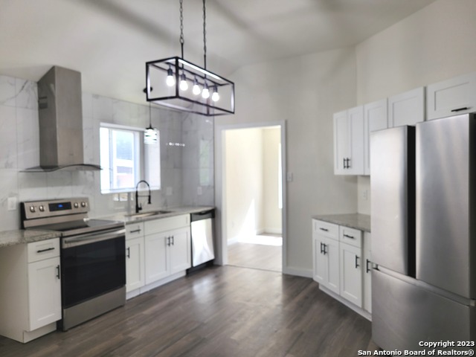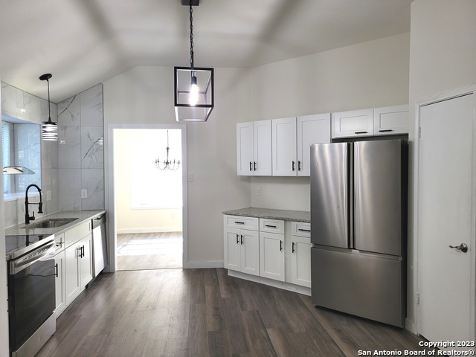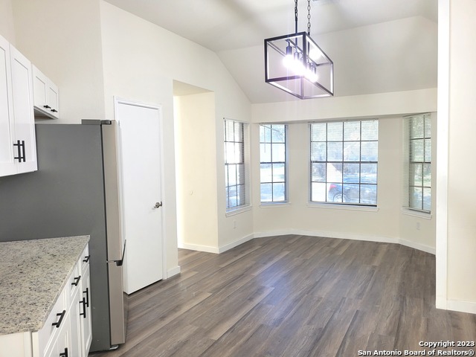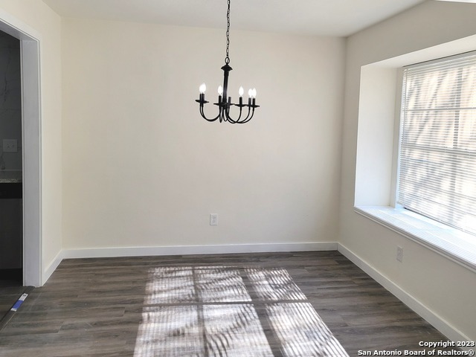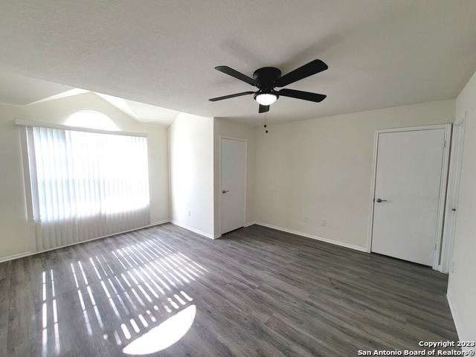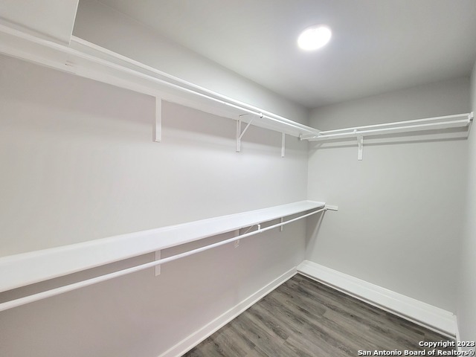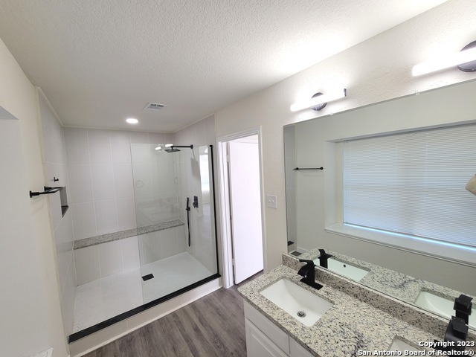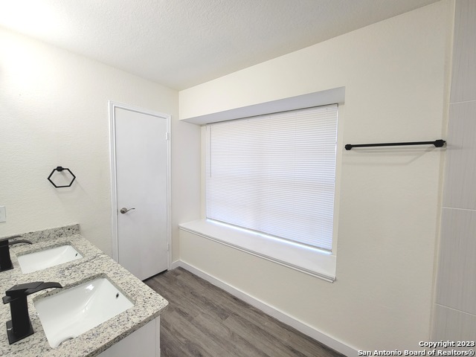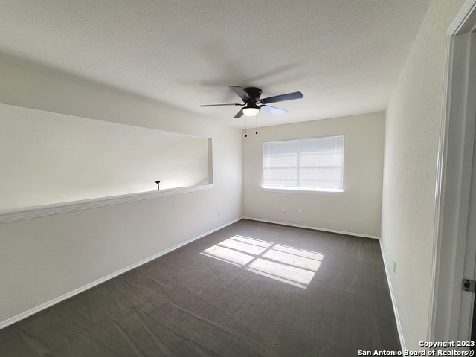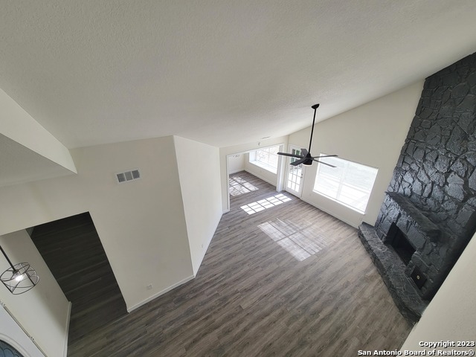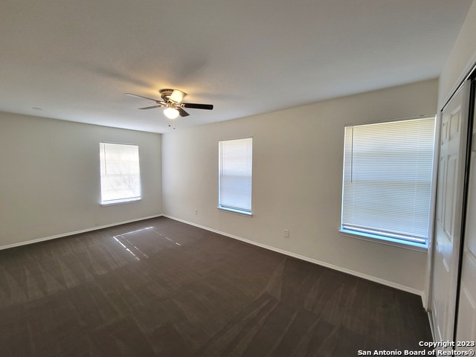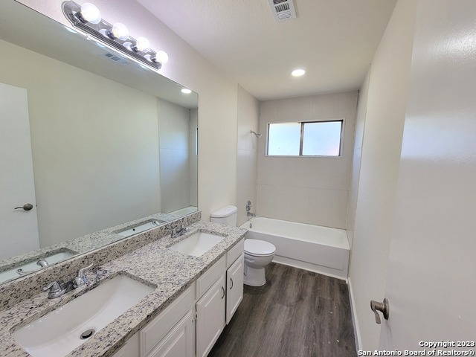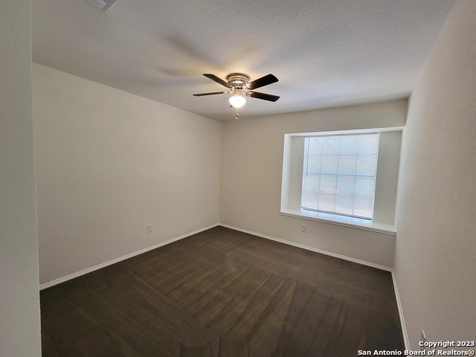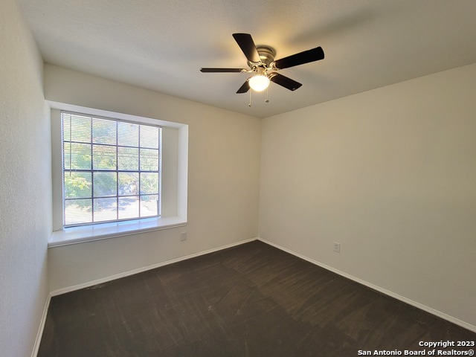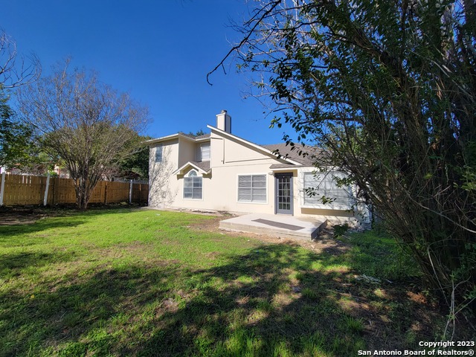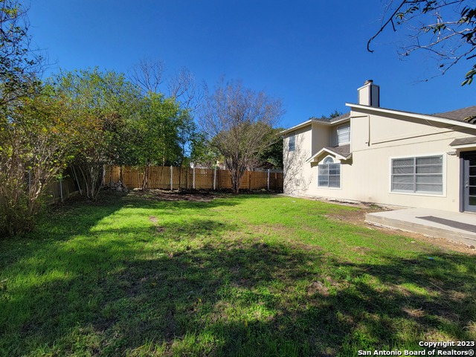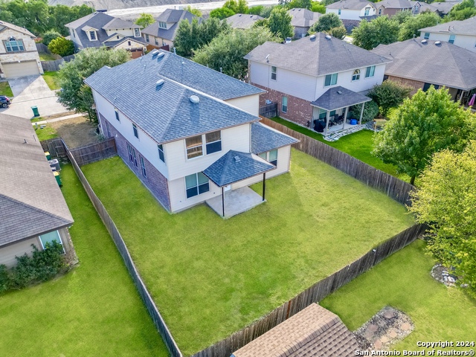6810 Raintree Path, San Antonio, TX 78233
Property Photos
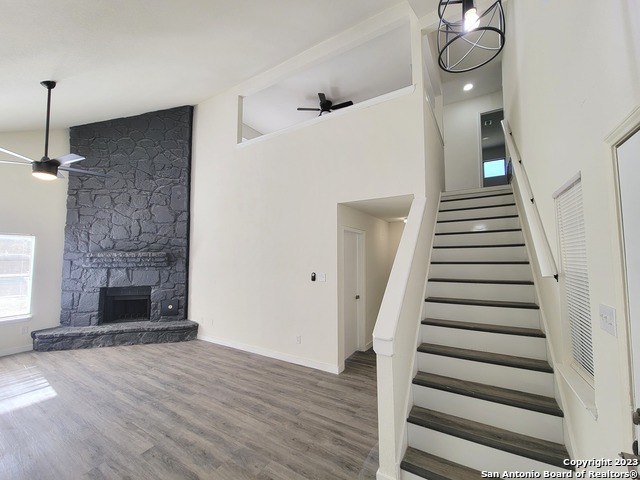
Would you like to sell your home before you purchase this one?
Priced at Only: $330,000
For more Information Call:
Address: 6810 Raintree Path, San Antonio, TX 78233
Property Location and Similar Properties
- MLS#: 1734227 ( Single Residential )
- Street Address: 6810 Raintree Path
- Viewed: 52
- Price: $330,000
- Price sqft: $125
- Waterfront: No
- Year Built: 1996
- Bldg sqft: 2637
- Bedrooms: 4
- Total Baths: 3
- Full Baths: 2
- 1/2 Baths: 1
- Garage / Parking Spaces: 2
- Days On Market: 404
- Additional Information
- County: BEXAR
- City: San Antonio
- Zipcode: 78233
- Subdivision: Raintree
- District: North East I.S.D
- Elementary School: Fox Run
- Middle School: Wood
- High School: Madison
- Provided by: Keller Williams Heritage
- Contact: Kristeena Weston
- (210) 380-7899

- DMCA Notice
-
DescriptionThis gorgeous, fully renovated home features a bright and open floorplan, sky high ceilings, fresh interior and exterior paint, a huge living room with a floor to ceiling rock fireplace, a separate dining room, a wide open kitchen with new appliances, new cabinets and hardware, granite countertops and a breakfast nook with a bay window, new flooring throughout, new light fixtures and ceiling fans throughout, a spacious primary bedroom with tons of natural light and a huge W/I closet, roomy secondary bedrooms with plenty of storage space, completely updated bathrooms, a newly installed roof (2022), leveled foundation (2023) with a lifetime warranty and a Texas sized backyard that's perfect for entertaining and relaxing!
Payment Calculator
- Principal & Interest -
- Property Tax $
- Home Insurance $
- HOA Fees $
- Monthly -
Features
Building and Construction
- Apprx Age: 27
- Builder Name: Unknown
- Construction: Pre-Owned
- Exterior Features: Stone/Rock, Siding
- Floor: Carpeting, Linoleum
- Foundation: Slab
- Kitchen Length: 12
- Roof: Composition
- Source Sqft: Appsl Dist
School Information
- Elementary School: Fox Run
- High School: Madison
- Middle School: Wood
- School District: North East I.S.D
Garage and Parking
- Garage Parking: Two Car Garage, Attached
Eco-Communities
- Water/Sewer: Water System, Sewer System
Utilities
- Air Conditioning: One Central
- Fireplace: One, Living Room
- Heating Fuel: Natural Gas
- Heating: Central
- Recent Rehab: Yes
- Utility Supplier Elec: CPS
- Utility Supplier Gas: CPS
- Utility Supplier Grbge: CITY
- Utility Supplier Sewer: SAWS
- Utility Supplier Water: SAWS
- Window Coverings: All Remain
Amenities
- Neighborhood Amenities: None
Finance and Tax Information
- Days On Market: 388
- Home Owners Association Mandatory: None
- Total Tax: 6500.16
Rental Information
- Currently Being Leased: No
Other Features
- Contract: Exclusive Right To Sell
- Instdir: Toepperwein Road/Raintree Path
- Interior Features: One Living Area, Separate Dining Room, Eat-In Kitchen, Two Eating Areas, Game Room, Utility Room Inside, High Ceilings, Open Floor Plan, Cable TV Available, High Speed Internet, Laundry in Kitchen, Walk in Closets
- Legal Desc Lot: 11
- Legal Description: NCB 16587 BLK 7 LOT 11 (RAINTREE UT-2) "RAINTREE" ANNEXATN
- Ph To Show: 210-222-2227
- Possession: Closing/Funding
- Style: Two Story
- Views: 52
Owner Information
- Owner Lrealreb: No
Similar Properties
Nearby Subdivisions
Antonio Highlands
Auburn Hills At Woodcrest
Bridlewood
Bridlewood Park
Comanche Ridge
El Dorado
Falcon Crest
Falcon Heights
Falcon Ridge
Green Ridge
Greenridge North
Hannah Heights
Larkdale-oconnor
Larkspur
Larspur
Loma Vista
Meadow Grove
Morningside Park
N/a
Park North
Raintree
Robards
Sierra North
Skybrooke
Starlight Terrace
Stonewood
The Hills
The Hills/sierra North
Valencia
Valley Forge
Woodstone
Woodstone N.w.

- Randy Rice, ABR,ALHS,CRS,GRI
- Premier Realty Group
- Mobile: 210.844.0102
- Office: 210.232.6560
- randyrice46@gmail.com


