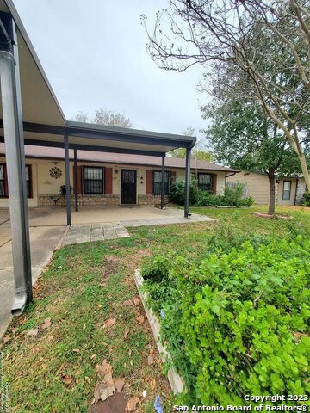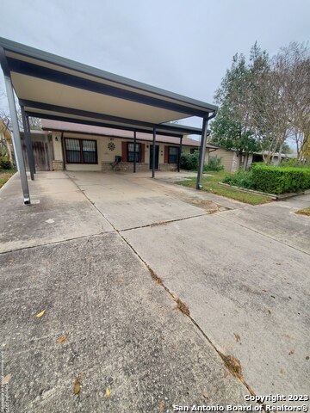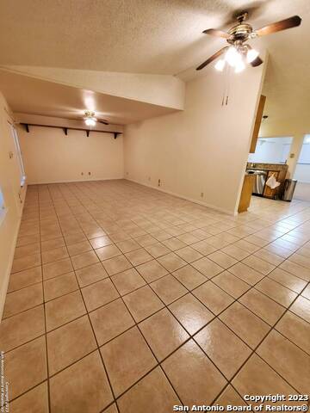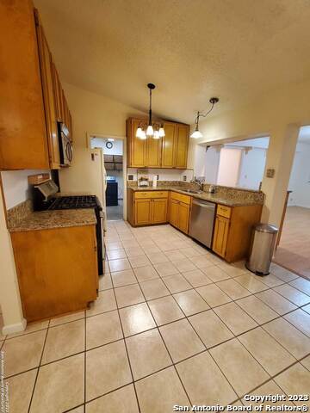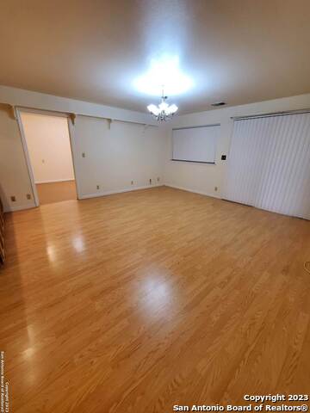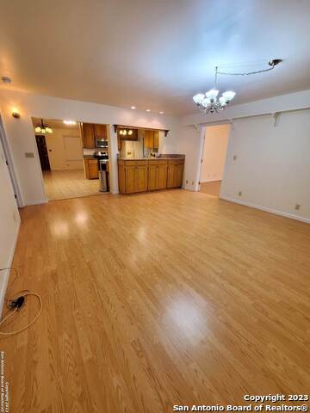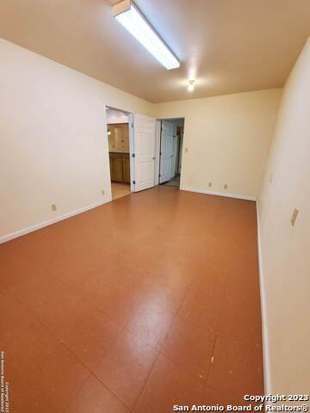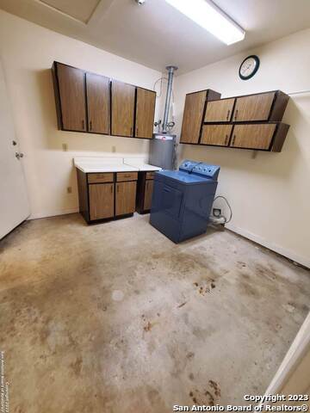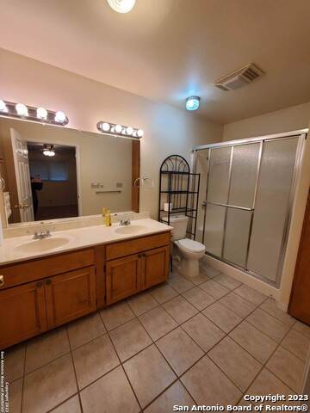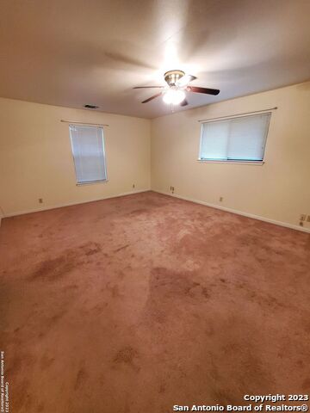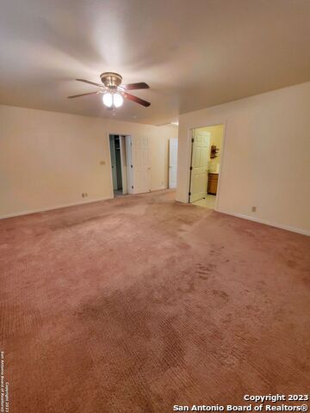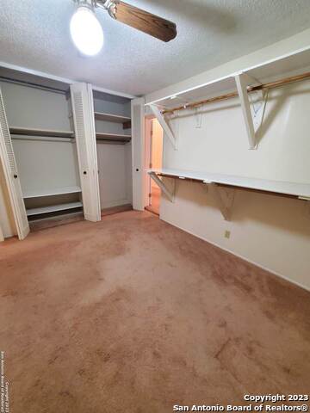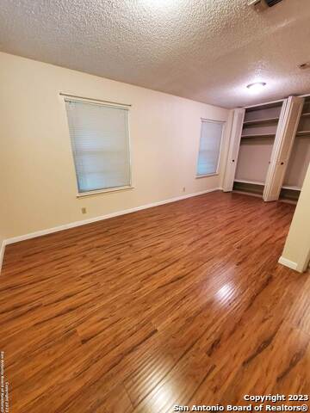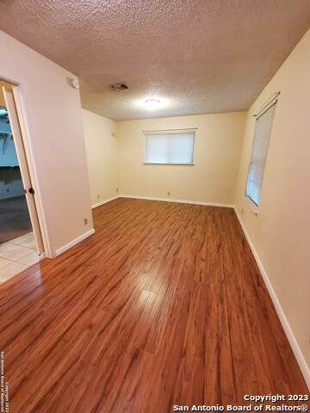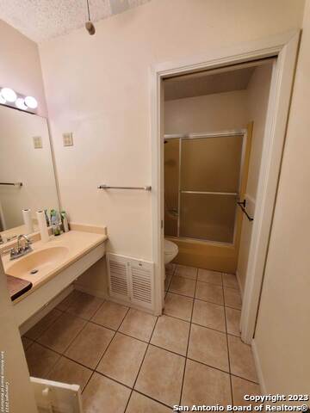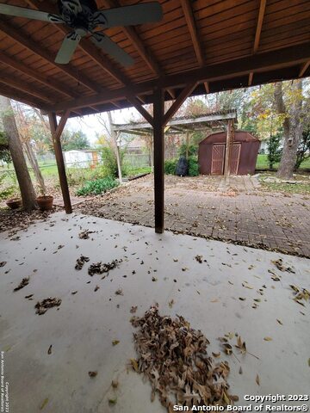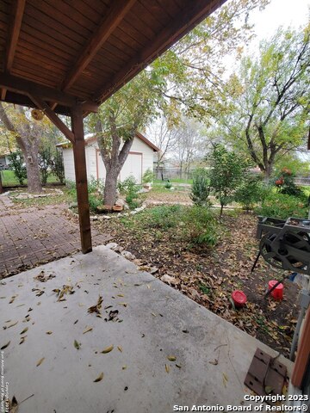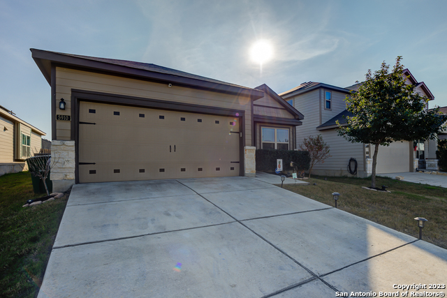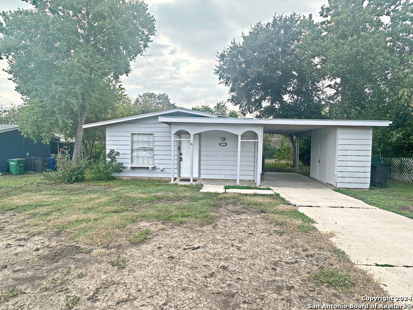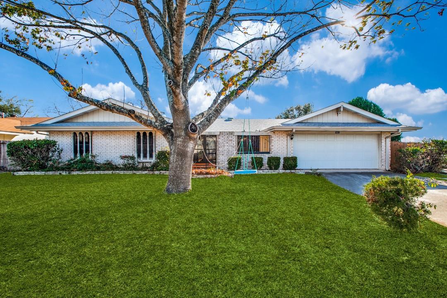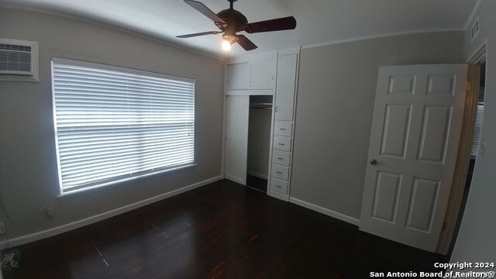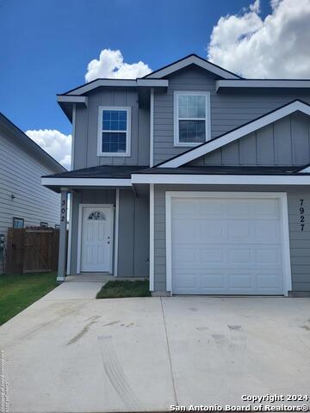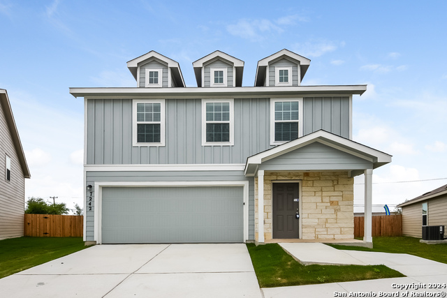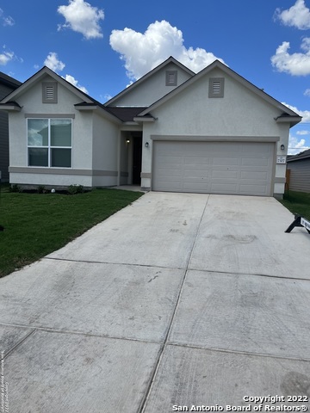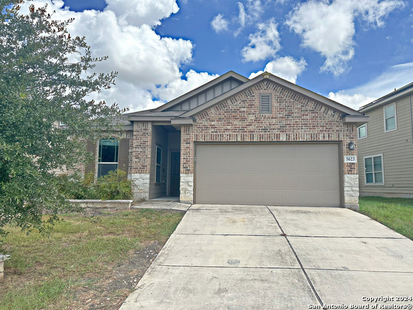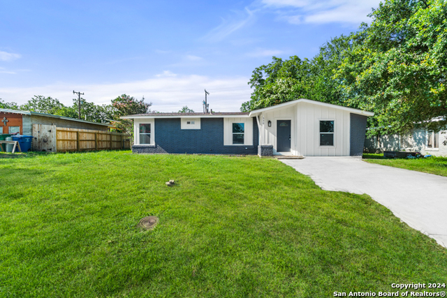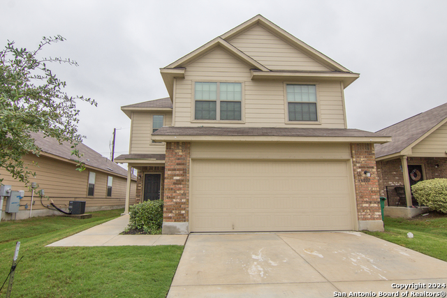5855 Castle Hunt, San Antonio, TX 78218
Property Photos

Would you like to sell your home before you purchase this one?
Priced at Only: $1,649
For more Information Call:
Address: 5855 Castle Hunt, San Antonio, TX 78218
Property Location and Similar Properties
- MLS#: 1740057 ( Residential Rental )
- Street Address: 5855 Castle Hunt
- Viewed: 16
- Price: $1,649
- Price sqft: $2
- Waterfront: No
- Year Built: 1971
- Bldg sqft: 876
- Bedrooms: 3
- Total Baths: 2
- Full Baths: 2
- Days On Market: 373
- Additional Information
- County: BEXAR
- City: San Antonio
- Zipcode: 78218
- Subdivision: East Village
- District: Judson
- Elementary School: Call District
- Middle School: Call District
- High School: Call District
- Provided by: Hendricks Property Management
- Contact: Karen Hendricks
- (210) 344-3463

- DMCA Notice
-
DescriptionGreat 3 bedroom 2 bath home in East Village! Home has 2 living areas and a converted garage that could be an office area. Master has a HUGE closet! Vinyl plank in all living areas and carpet in Master only. Backyard has a covered patio and storage shed. This rental is insured for 2000 square feet. Come see today! $0 cash down Security Deposit Program available (subject to approval with minimum credit score of 600)! Online App fee $65, Paper App fee $75, 18 and over. App/fees are due at the time of application. Pet fee/mo, per pet starting at $15 (subject to restrictions & approval). $75 lease admin fee after approval. Tenant Liability Ins. Required. Mandatory Resident Benefit Package at $38/mo. Rental Policies & Procedures attached.
Payment Calculator
- Principal & Interest -
- Property Tax $
- Home Insurance $
- HOA Fees $
- Monthly -
Features
Building and Construction
- Apprx Age: 53
- Exterior Features: Siding
- Flooring: Carpeting, Ceramic Tile, Vinyl
- Foundation: Slab
- Roof: Composition
- Source Sqft: Appsl Dist
School Information
- Elementary School: Call District
- High School: Call District
- Middle School: Call District
- School District: Judson
Garage and Parking
- Garage Parking: Converted Garage
Eco-Communities
- Water/Sewer: Water System, Sewer System
Utilities
- Air Conditioning: One Central
- Fireplace: Not Applicable
- Heating: Central
- Window Coverings: All Remain
Amenities
- Common Area Amenities: None
Finance and Tax Information
- Application Fee: 65
- Days On Market: 345
- Max Num Of Months: 24
Rental Information
- Rent Includes: No Inclusions
- Tenant Pays: Gas/Electric, Water/Sewer, Yard Maintenance, Garbage Pickup, Renters Insurance Required
Other Features
- Application Form: ONLINE
- Apply At: SARENTS.COM
- Instdir: 35 South to Rittiman
- Interior Features: Two Living Area, Liv/Din Combo, Separate Dining Room, Eat-In Kitchen, Two Eating Areas, Converted Garage, Open Floor Plan
- Legal Description: NCB 15804 BLK 014 LOT 39
- Min Num Of Months: 12
- Miscellaneous: Broker-Manager
- Occupancy: Vacant
- Personal Checks Accepted: Yes
- Ph To Show: 2102222227
- Restrictions: Not Applicable/None
- Salerent: For Rent
- Section 8 Qualified: No
- Style: One Story
- Views: 16
Owner Information
- Owner Lrealreb: No
Similar Properties
Nearby Subdivisions
Cambridge Village
Camelot 1
Camelot Sub Un 12b Ncb 15788
East Terrell Hills
East Terrell Hills Heights
East Village
Estrella
Fairfield
Middletown
North Alamo Height
Northeast Crossing
Northeast Crossing Tif 2
Oaks At Dial Ike
Oakwell Farms
Park Village
Remount Area
The Oaks
The Oaks At Dial Ike
Wilshire
Wilshire Estates
Wilshire Park/estates
Wilshire Terrace
Wilshire Village
Woodlake Estates

- Randy Rice, ABR,ALHS,CRS,GRI
- Premier Realty Group
- Mobile: 210.844.0102
- Office: 210.232.6560
- randyrice46@gmail.com


