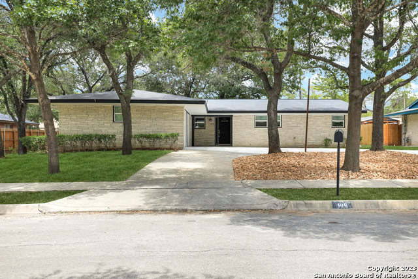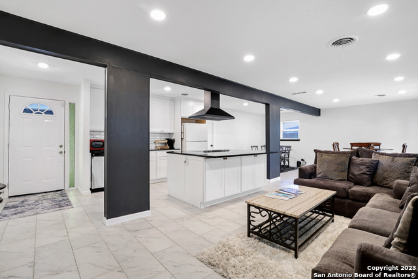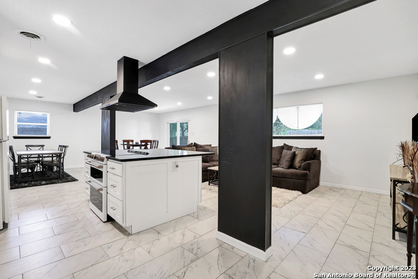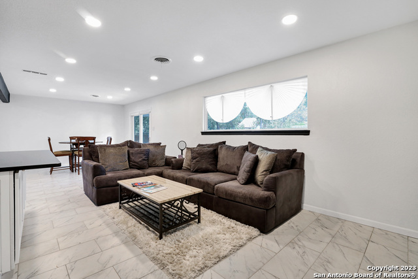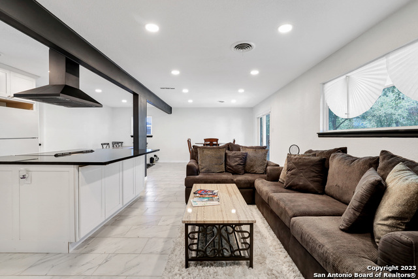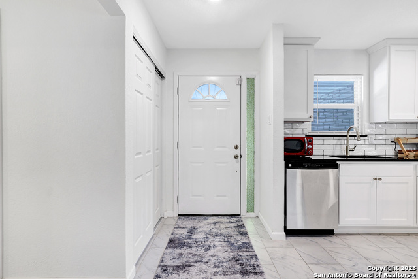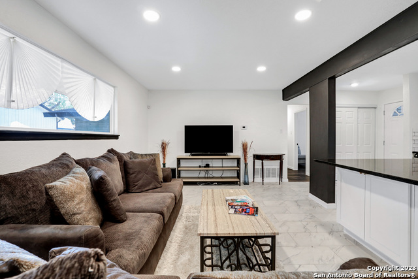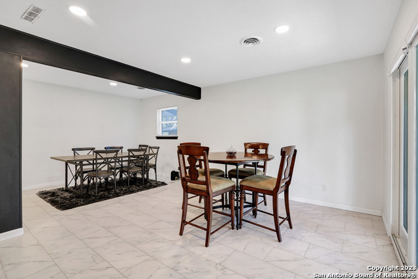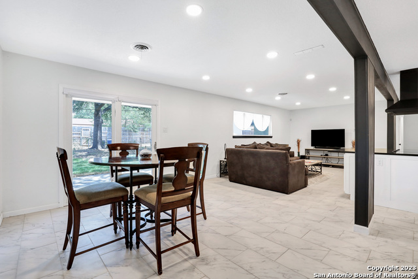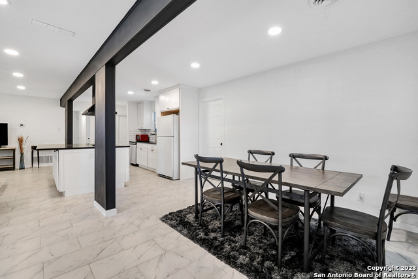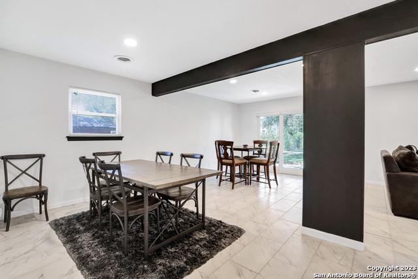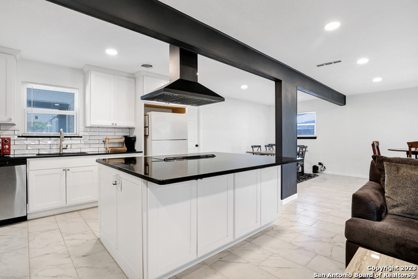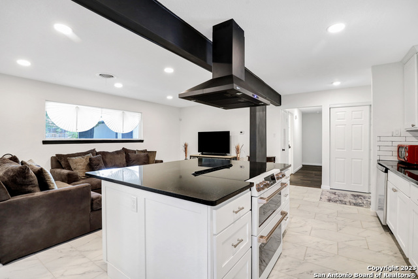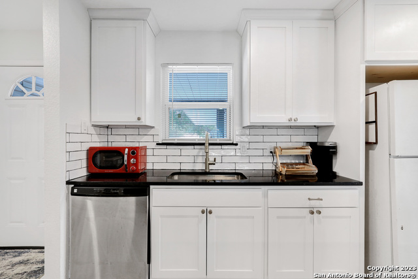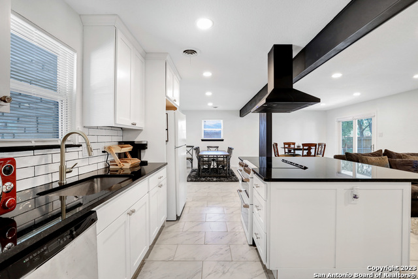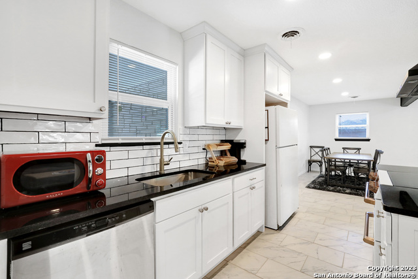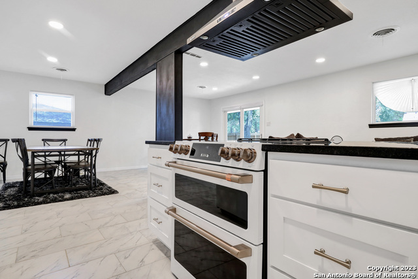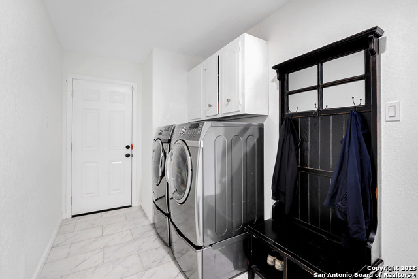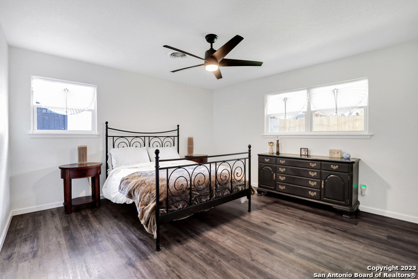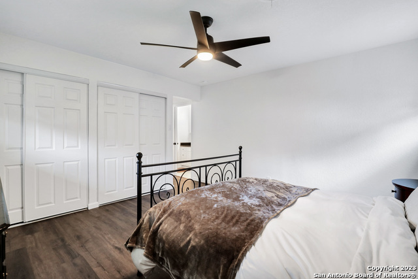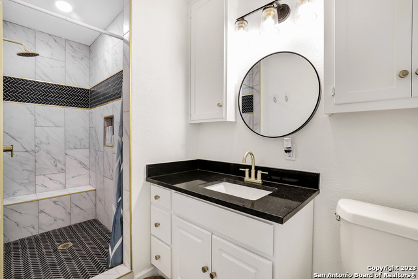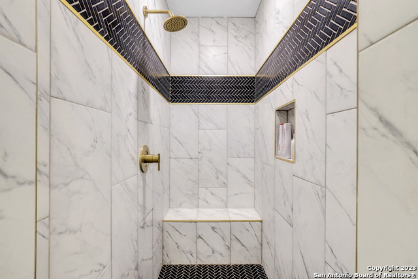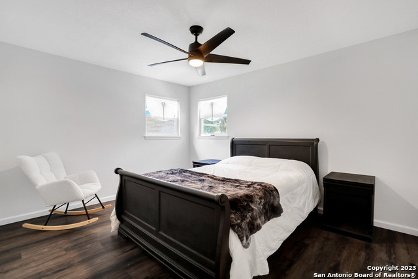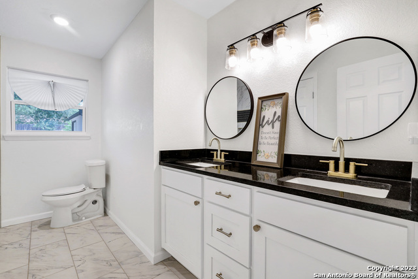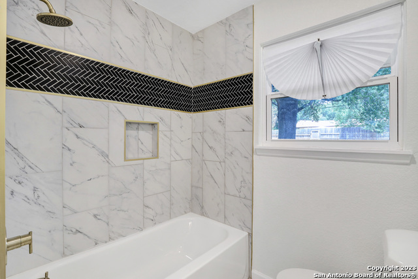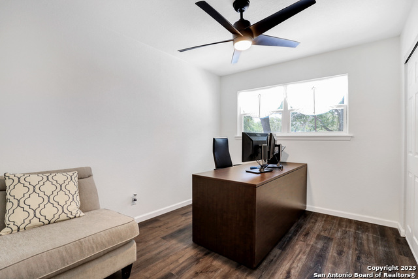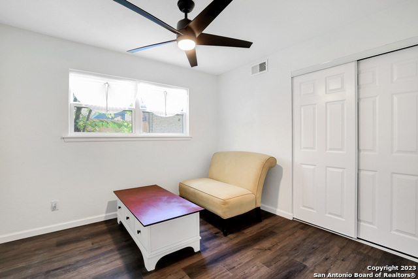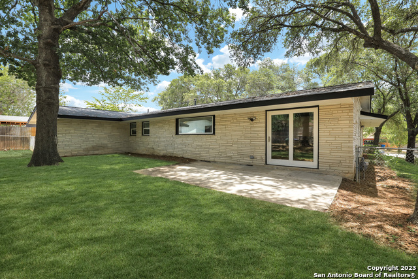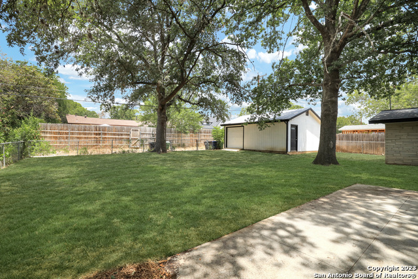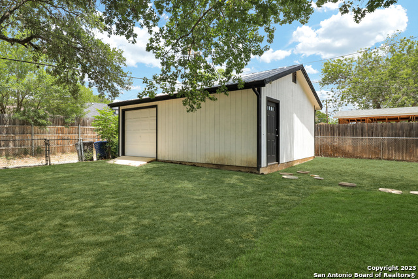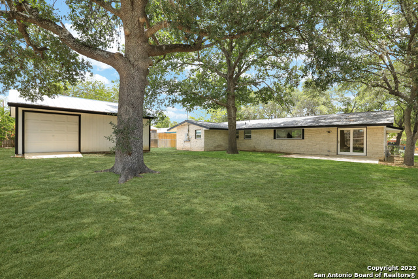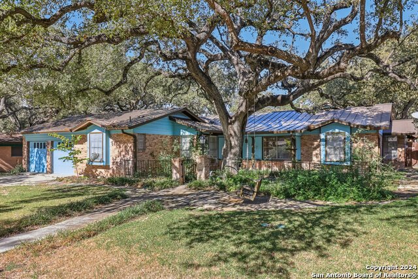919 Mount Kisco Dr, San Antonio, TX 78213
Property Photos

Would you like to sell your home before you purchase this one?
Priced at Only: $464,900
For more Information Call:
Address: 919 Mount Kisco Dr, San Antonio, TX 78213
Property Location and Similar Properties
- MLS#: 1742131 ( Single Residential )
- Street Address: 919 Mount Kisco Dr
- Viewed: 27
- Price: $464,900
- Price sqft: $268
- Waterfront: No
- Year Built: 1961
- Bldg sqft: 1736
- Bedrooms: 4
- Total Baths: 2
- Full Baths: 2
- Garage / Parking Spaces: 3
- Days On Market: 355
- Additional Information
- County: BEXAR
- City: San Antonio
- Zipcode: 78213
- Subdivision: Oak Glen Park
- District: North East I.S.D
- Elementary School: Castle Hills
- Middle School: Eisenhower
- High School: Churchill
- Provided by: RE/MAX North-San Antonio
- Contact: Zachary Taylor
- (210) 275-3558

- DMCA Notice
-
DescriptionBeautifully renovated home in Castle Hills area! This home sits on a large lot, over a quarter acre with large, mature hardwood trees shading the yard and home. Alley access from backyard and detached garage in back at approximately 460 SF. The entire home has been renovated to include new low e windows, new HVAC, appliances, and much more! Several custom features such as garage doors. Original floorplan was altered to open up the flow of this home. Seller financing available, please see additional information in Offer Instructions. Owner financing @ 6% rate, 30 year term, no balloon, no pre payment penalty. 10% minimum down payment.
Payment Calculator
- Principal & Interest -
- Property Tax $
- Home Insurance $
- HOA Fees $
- Monthly -
Features
Building and Construction
- Apprx Age: 63
- Builder Name: UKN
- Construction: Pre-Owned
- Exterior Features: Brick
- Floor: Ceramic Tile, Marble, Laminate
- Foundation: Slab
- Kitchen Length: 11
- Other Structures: Outbuilding
- Roof: Composition
- Source Sqft: Appsl Dist
Land Information
- Lot Description: 1/4 - 1/2 Acre
- Lot Improvements: Street Paved, Curbs, Street Gutters, Sidewalks, Streetlights, Alley, Asphalt
School Information
- Elementary School: Castle Hills
- High School: Churchill
- Middle School: Eisenhower
- School District: North East I.S.D
Garage and Parking
- Garage Parking: Three Car Garage, Detached, Attached
Eco-Communities
- Energy Efficiency: 16+ SEER AC
- Water/Sewer: Water System, Sewer System
Utilities
- Air Conditioning: One Central
- Fireplace: Not Applicable
- Heating Fuel: Natural Gas
- Heating: Central
- Recent Rehab: Yes
- Utility Supplier Elec: CPS
- Utility Supplier Gas: CPS
- Utility Supplier Grbge: City of SA
- Utility Supplier Sewer: SAWS
- Utility Supplier Water: SAWS
- Window Coverings: All Remain
Amenities
- Neighborhood Amenities: None
Finance and Tax Information
- Days On Market: 517
- Home Faces: South
- Home Owners Association Mandatory: None
- Total Tax: 7159.93
Rental Information
- Currently Being Leased: No
Other Features
- Block: 11
- Contract: Exclusive Right To Sell
- Instdir: Blanco outside of Loop 410, left on Mt Kisco
- Interior Features: One Living Area, Liv/Din Combo, Island Kitchen, Utility Room Inside, Open Floor Plan, All Bedrooms Downstairs, Laundry Main Level
- Legal Desc Lot: 37
- Legal Description: NCB 13157 BLK 11 LOT 37
- Miscellaneous: None/not applicable
- Occupancy: Home Tender
- Ph To Show: 2102222227
- Possession: Closing/Funding
- Style: One Story
- Views: 27
Owner Information
- Owner Lrealreb: Yes
Similar Properties
Nearby Subdivisions
Brkhaven/starlit Hills
Brkhaven/starlit/grn Meadow
Brook Haven
Castle Hills
Castle Park
Churchill Gardens
Churchill Gardens Sub
Conv A/s Code
Cresthaven Heights
Cresthaven Ne
Dellview
Dellview Ne/sa
Dellview Saisd
Greenhill Village
Harmony Hills
King O Hill
Larkspur
Lockhill Est - Std
Lockhill Estates
N/a
Oak Glen Park
Oak Glen Pk/castle Pk
Preserve At Castle Hills
Starlit Hills
Summerhill
The Gardens At Castlehil
Vista View
Wonder Homes

- Randy Rice, ABR,ALHS,CRS,GRI
- Premier Realty Group
- Mobile: 210.844.0102
- Office: 210.232.6560
- randyrice46@gmail.com


