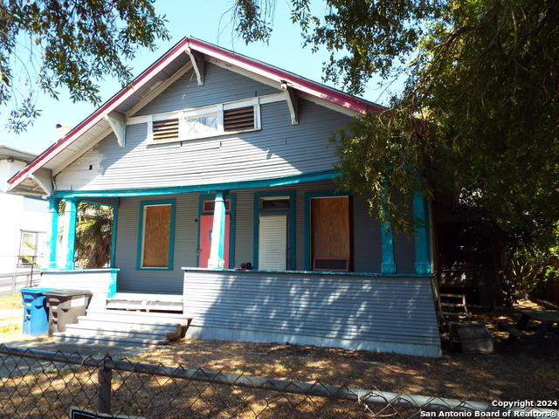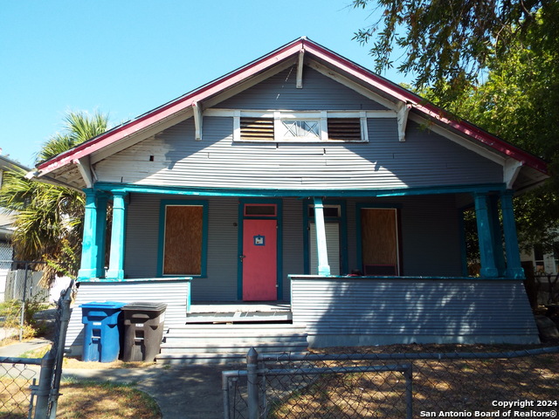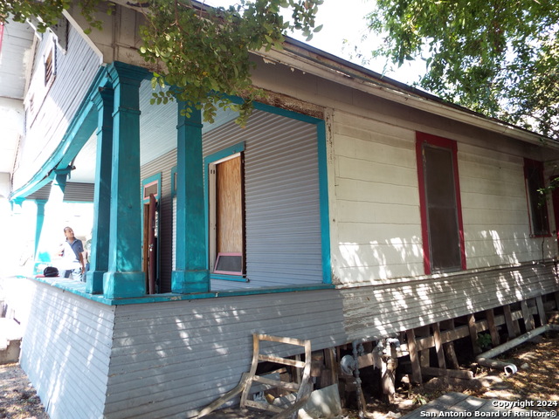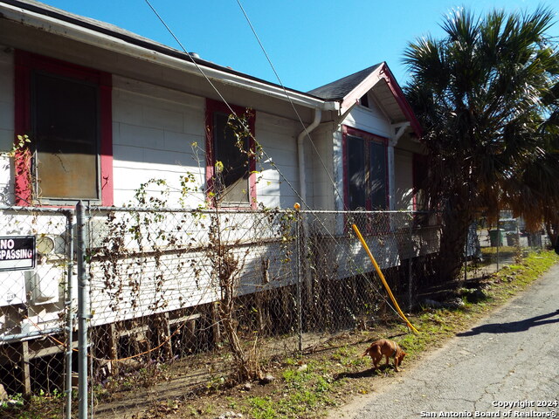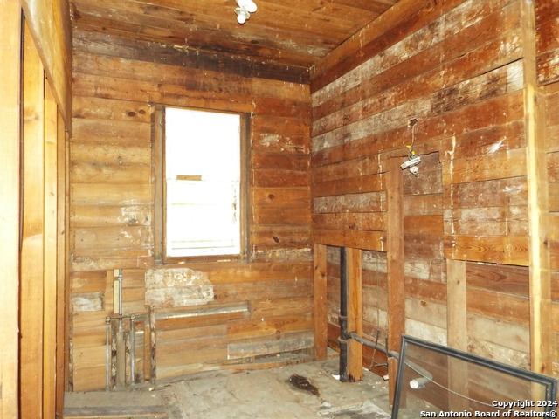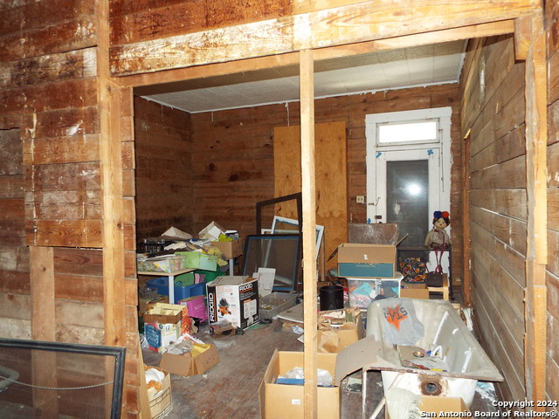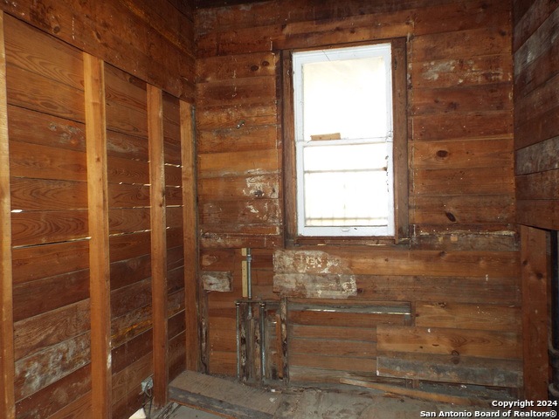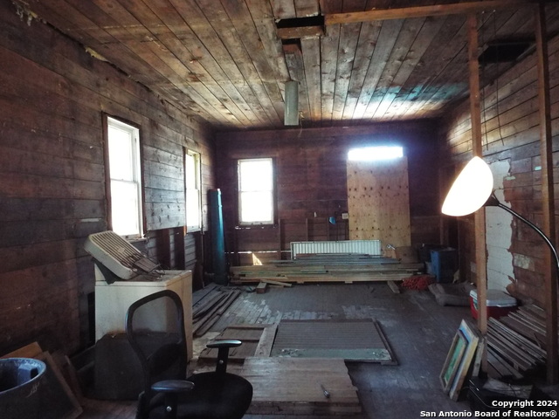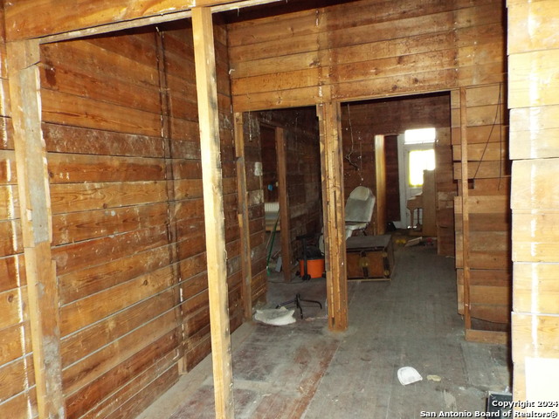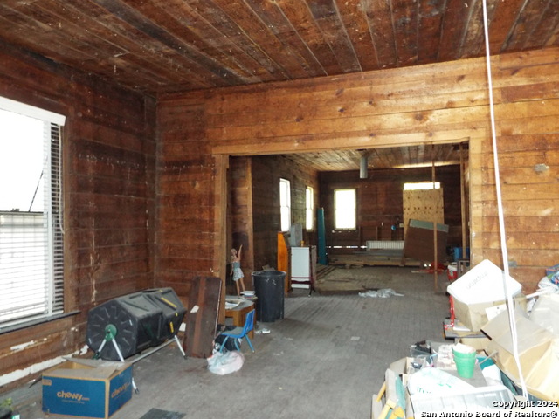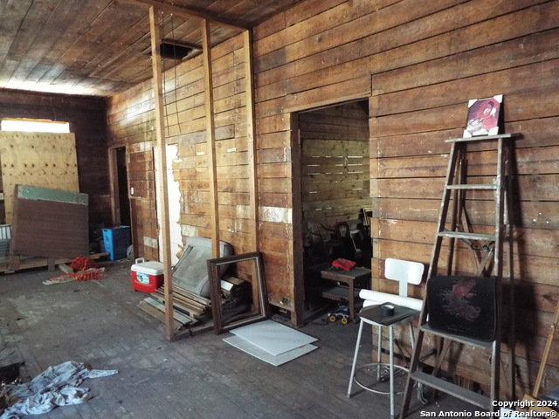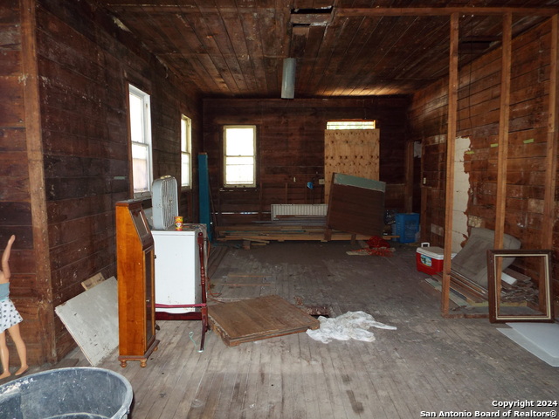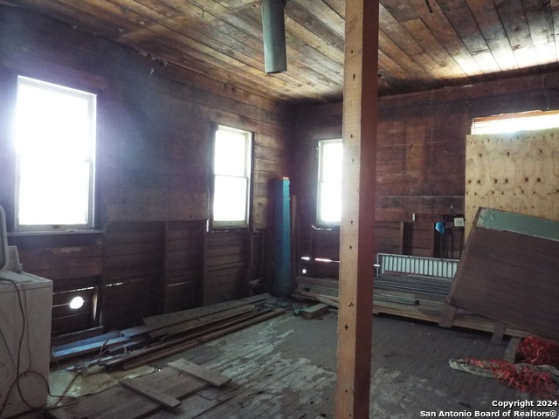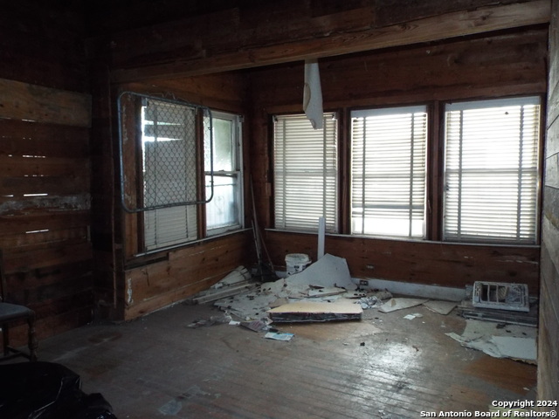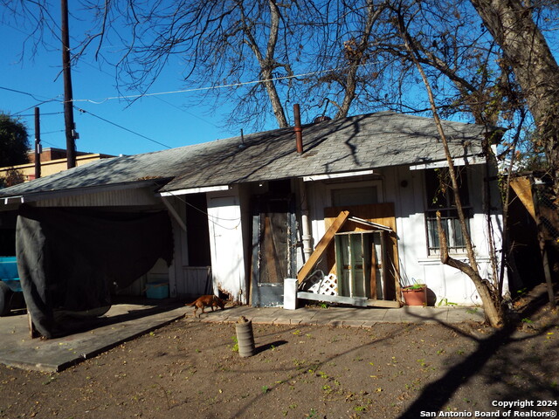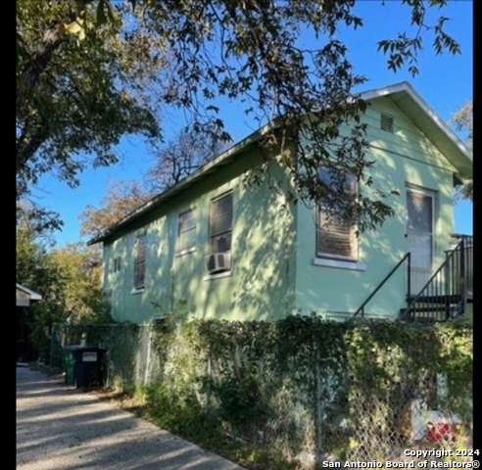115 Highland Blvd E, San Antonio, TX 78210
Property Photos

Would you like to sell your home before you purchase this one?
Priced at Only: $199,999
For more Information Call:
Address: 115 Highland Blvd E, San Antonio, TX 78210
Property Location and Similar Properties
- MLS#: 1742966 ( Single Residential )
- Street Address: 115 Highland Blvd E
- Viewed: 21
- Price: $199,999
- Price sqft: $104
- Waterfront: No
- Year Built: 1925
- Bldg sqft: 1920
- Bedrooms: 3
- Total Baths: 2
- Full Baths: 2
- Garage / Parking Spaces: 1
- Days On Market: 352
- Additional Information
- County: BEXAR
- City: San Antonio
- Zipcode: 78210
- Subdivision: Durango/roosevelt
- District: San Antonio I.S.D.
- Elementary School: Bonham
- Middle School: Page Middle
- High School: Brackenridge
- Provided by: Keller Williams City-View
- Contact: Robert Hernandez
- (210) 381-5389

- DMCA Notice
-
DescriptionGreat Investment Opportunity (SOLD AS IS) Home built in 1925 with detached side garage with attached "Casita" with living/bedroom, kitchen & bath. Minutes from downtown, Southtown, Lavaca, King William, Blue Star area and the river walk.
Payment Calculator
- Principal & Interest -
- Property Tax $
- Home Insurance $
- HOA Fees $
- Monthly -
Features
Building and Construction
- Apprx Age: 99
- Builder Name: UNKNOWN
- Construction: Pre-Owned
- Exterior Features: Siding
- Floor: Wood
- Kitchen Length: 10
- Roof: Composition
- Source Sqft: Appsl Dist
School Information
- Elementary School: Bonham
- High School: Brackenridge
- Middle School: Page Middle
- School District: San Antonio I.S.D.
Garage and Parking
- Garage Parking: None/Not Applicable
Eco-Communities
- Water/Sewer: City
Utilities
- Air Conditioning: Not Applicable
- Fireplace: Not Applicable
- Heating Fuel: Natural Gas
- Heating: None
- Utility Supplier Elec: CPS
- Utility Supplier Gas: CPS
- Utility Supplier Grbge: CITY
- Utility Supplier Sewer: SAWS
- Utility Supplier Water: SAWS
- Window Coverings: All Remain
Amenities
- Neighborhood Amenities: None
Finance and Tax Information
- Days On Market: 345
- Home Owners Association Mandatory: None
- Total Tax: 10196.21
Other Features
- Contract: Exclusive Right To Sell
- Instdir: 281-to Florida turn Right on Presa and left of E Highlands
- Interior Features: One Living Area, Separate Dining Room, Eat-In Kitchen, High Ceilings
- Legal Desc Lot: 16
- Legal Description: NCB 3142 BLK 1 LOT 16
- Ph To Show: 210-222-2227
- Possession: Closing/Funding
- Style: One Story
- Views: 21
Owner Information
- Owner Lrealreb: No
Similar Properties
Nearby Subdivisions
Artisan Park At Victoria Commo
College Heights
Denver Heights
Denver Heights East Of New Bra
Denver Heights West Of New Bra
Durango/roosevelt
Fair North
Fair - North
Fair-north
Gevers To Clark
Heritage Park Estate
Highland Est
Highland Park
Highland Park Est.
Highland Terrace
King William
Lavaca
Lavaca Historic Dist
Missiones
Monticello Park
N/a
Pasadena Heights
Playmoor
Riverside Park
Roosevelt Mhp
S Presa W To River
Subdivision Grand View Add Bl
Townhomes On Presa
Wheatley Heights

- Randy Rice, ABR,ALHS,CRS,GRI
- Premier Realty Group
- Mobile: 210.844.0102
- Office: 210.232.6560
- randyrice46@gmail.com


