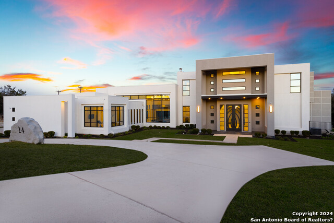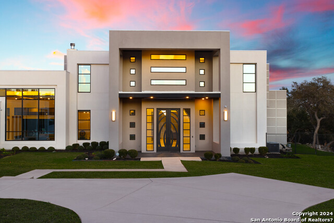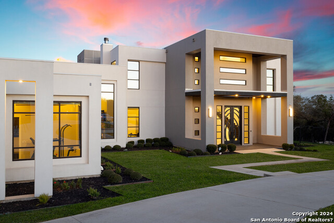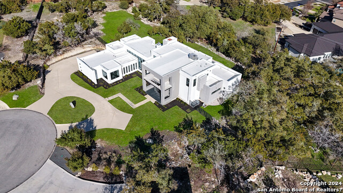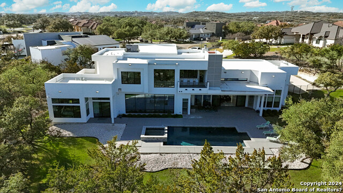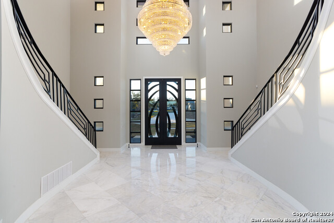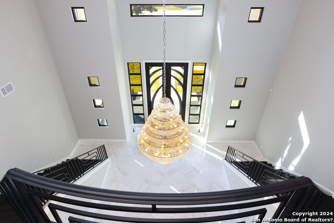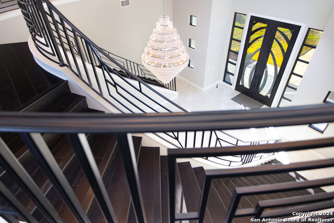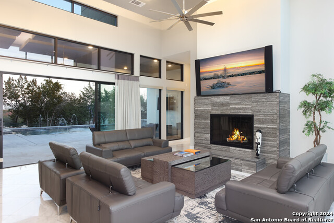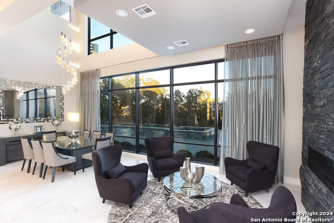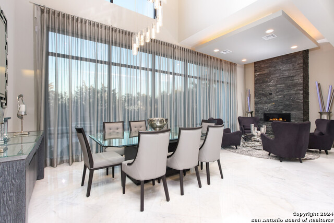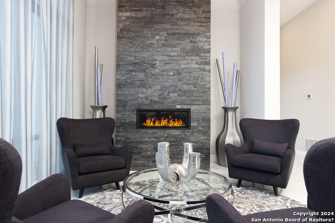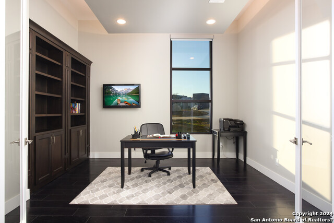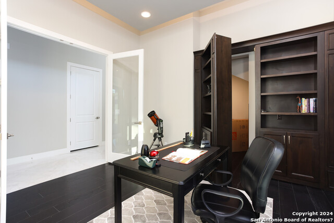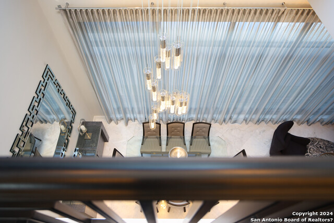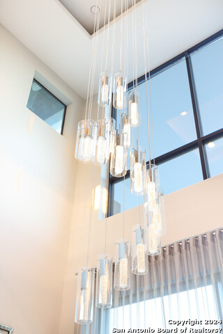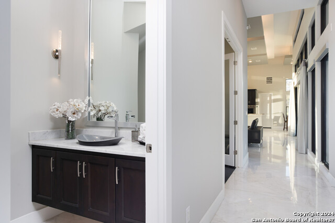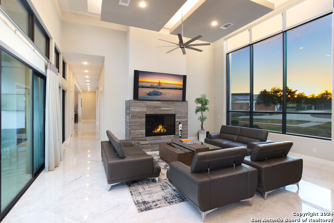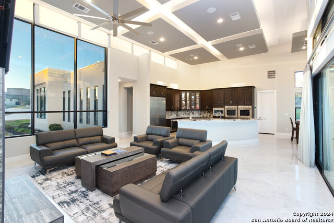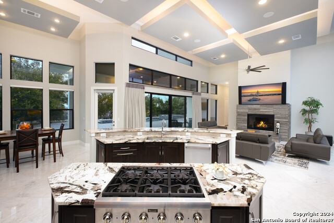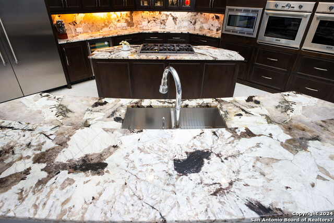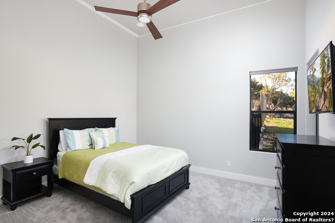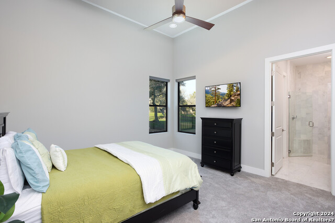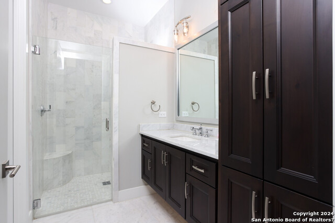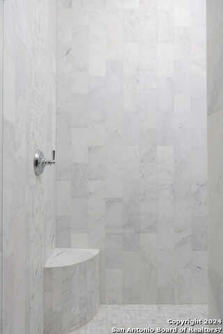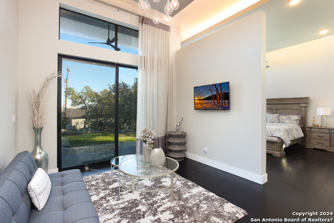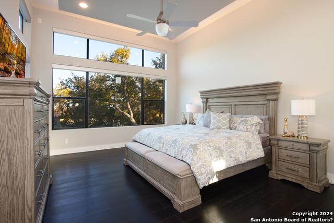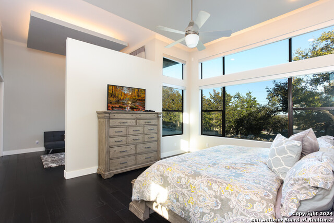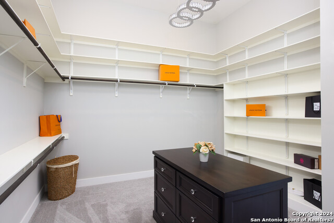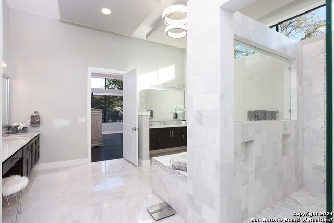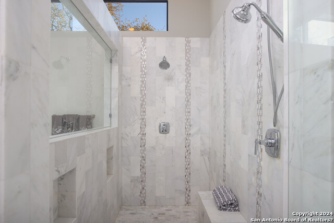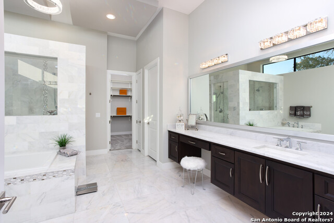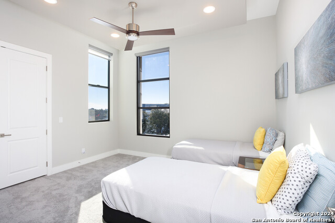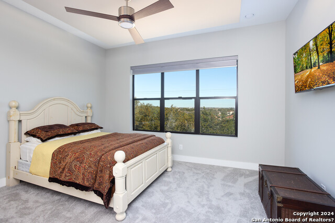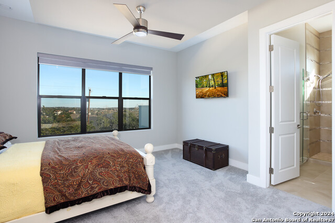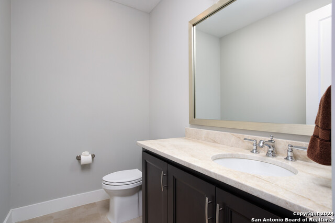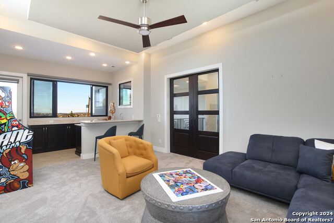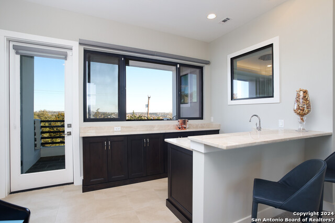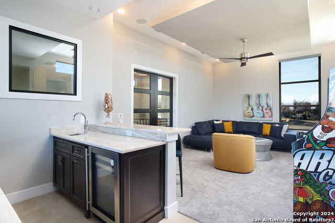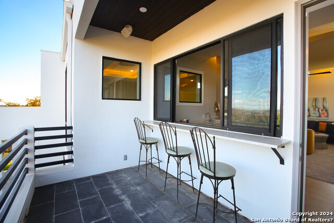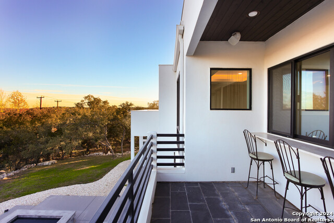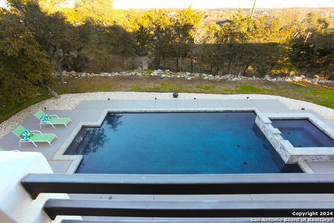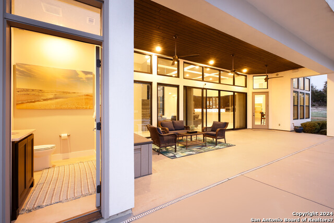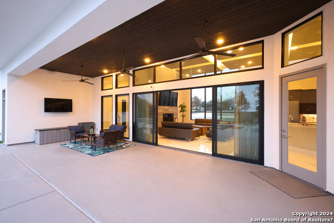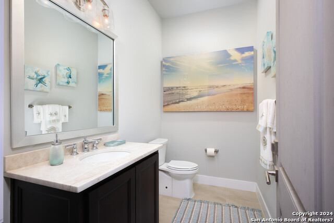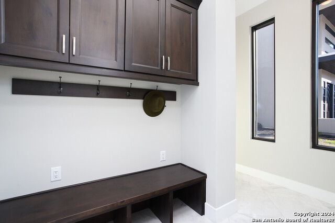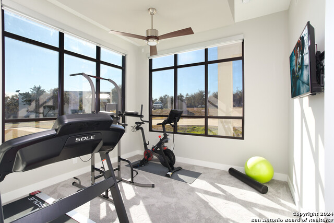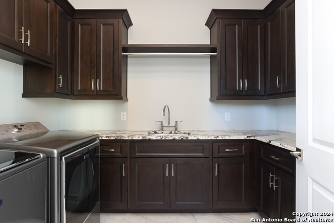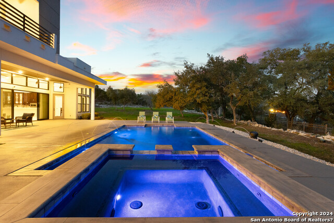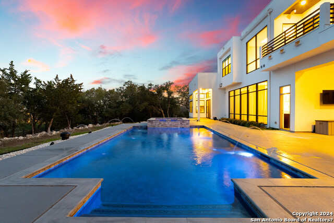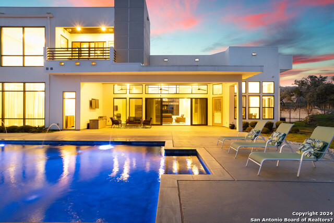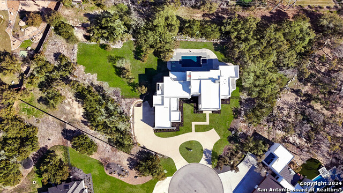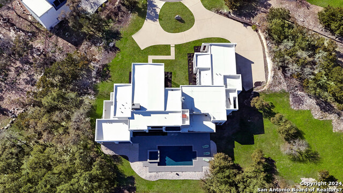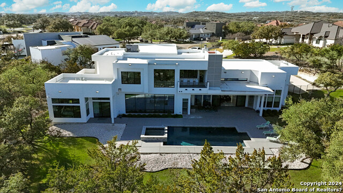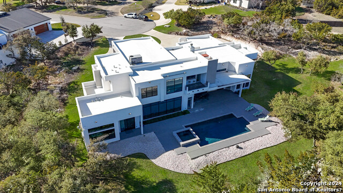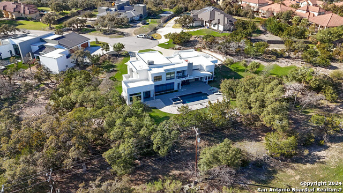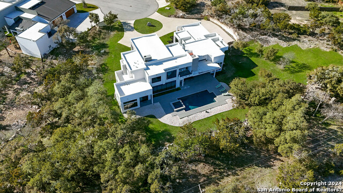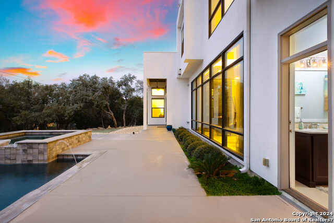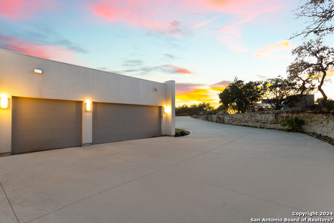24 Glandore , San Antonio, TX 78260
Property Photos
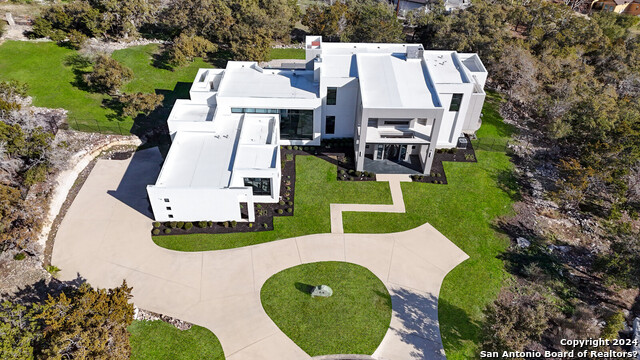
Would you like to sell your home before you purchase this one?
Priced at Only: $2,400,000
For more Information Call:
Address: 24 Glandore , San Antonio, TX 78260
Property Location and Similar Properties
- MLS#: 1745557 ( Single Residential )
- Street Address: 24 Glandore
- Viewed: 94
- Price: $2,400,000
- Price sqft: $405
- Waterfront: No
- Year Built: 2019
- Bldg sqft: 5931
- Bedrooms: 4
- Total Baths: 7
- Full Baths: 4
- 1/2 Baths: 3
- Garage / Parking Spaces: 3
- Days On Market: 341
- Additional Information
- County: BEXAR
- City: San Antonio
- Zipcode: 78260
- Subdivision: Heights At Stone Oak
- District: North East I.S.D
- Elementary School: Hardy Oak
- Middle School: Lopez
- High School: Ronald Reagan
- Provided by: JPAR San Antonio
- Contact: Yardley Padilla
- (210) 294-0224

- DMCA Notice
-
DescriptionStunning Modern Contemporary home located in the lovely area of Stone Oak. Settled on 1.5 acres of land, in a cut de sac, with plenty of mature oak trees, and an incredible amount of space for outdoor entertainment. Professional grade stainless steel appliances, exquisite chandeliers and lighting fixtures (they all convey) throughout the pristine home. This is pure luxury at its finest. Two living areas, spacious en suite secondary bedrooms, grand entryway that captivates the eye upon entry. Elegant Avalon marble floors, cascading chandeliers, custom iron double doors, and decorative tray ceilings. Spacious/Epoxy finished out 3 car garage, media room, upstairs entertainment bar area that serves outdoor area, incredible views of the bluff greens. Grand windows throughout, all electronic drapery will convey. This home is a must see. Bring your BUYERS.
Payment Calculator
- Principal & Interest -
- Property Tax $
- Home Insurance $
- HOA Fees $
- Monthly -
Features
Building and Construction
- Builder Name: DIAMANTE
- Construction: Pre-Owned
- Exterior Features: Stucco
- Floor: Carpeting, Ceramic Tile, Marble
- Foundation: Slab
- Kitchen Length: 20
- Roof: Flat
- Source Sqft: Appsl Dist
Land Information
- Lot Description: Cul-de-Sac/Dead End, Bluff View, 1 - 2 Acres, Mature Trees (ext feat)
- Lot Improvements: Street Paved, Sidewalks, Streetlights, Asphalt
School Information
- Elementary School: Hardy Oak
- High School: Ronald Reagan
- Middle School: Lopez
- School District: North East I.S.D
Garage and Parking
- Garage Parking: Three Car Garage
Eco-Communities
- Energy Efficiency: Tankless Water Heater, 13-15 SEER AX, Double Pane Windows, Energy Star Appliances, Storm Windows, Storm Doors, Ceiling Fans
- Green Features: Low Flow Commode, Low Flow Fixture, EF Irrigation Control
- Water/Sewer: Water System, Sewer System
Utilities
- Air Conditioning: Three+ Central
- Fireplace: Two, Living Room, Family Room, Wood Burning, Gas, Gas Starter, Glass/Enclosed Screen
- Heating Fuel: Electric
- Heating: Central, 3+ Units
- Recent Rehab: No
- Utility Supplier Elec: CPS ENERGY
- Utility Supplier Gas: CPS ENERGY
- Utility Supplier Sewer: SAWS
- Utility Supplier Water: SAWS
- Window Coverings: All Remain
Amenities
- Neighborhood Amenities: Controlled Access, Pool, Park/Playground, Jogging Trails, Sports Court, Basketball Court, Volleyball Court, Guarded Access
Finance and Tax Information
- Days On Market: 313
- Home Owners Association Fee: 357.5
- Home Owners Association Frequency: Quarterly
- Home Owners Association Mandatory: Mandatory
- Home Owners Association Name: AAM MANAGEMENT
- Total Tax: 35662.14
Rental Information
- Currently Being Leased: No
Other Features
- Accessibility: Hallways 42" Wide, Doors-Swing-In, Low Pile Carpet
- Block: 26
- Contract: Exclusive Agency
- Instdir: WILDERNESS OAK, HEIGHTS BLVD. WYNNEWOOD AND ASHLING
- Interior Features: Three Living Area, Liv/Din Combo, Separate Dining Room, Eat-In Kitchen, Two Eating Areas, Island Kitchen, Breakfast Bar, Walk-In Pantry, Study/Library, Game Room, Utility Room Inside, High Ceilings, Open Floor Plan, High Speed Internet, Laundry Main Level, Laundry Room, Telephone, Walk in Closets, Attic - Access only
- Legal Desc Lot: 28
- Legal Description: NCB 19216 (THE HEIGHTS AT S.O. POD C UT-2), BLOCK 26 LOT 28
- Miscellaneous: Builder 10-Year Warranty, Virtual Tour, School Bus, As-Is
- Ph To Show: 210-294-0224
- Possession: Closing/Funding
- Style: Two Story, Contemporary
- Views: 94
Owner Information
- Owner Lrealreb: No
Nearby Subdivisions
Bavarian Hills
Bluffs Of Lookout Canyon
Boulders At Canyon Springs
Canyon Springs
Canyon Springs Trails Ne
Clementson Ranch
Deer Creek
Enclave At Canyon Springs
Estancia
Estancia Ranch
Estancia Ranch - 45
Estancia Ranch - 50
Estates At Stonegate
Hastings Ridge At Kinder Ranch
Heights At Stone Oak
Highland Estates
Kinder Ranch
Lakeside At Canyon Springs
Links At Canyon Springs
Lookout Canyon
Lookout Canyon Creek
Mesa Del Norte
Oliver Ranch
Oliver Ranch Sub
Panther Creek At Stone O
Panther Creek Ne
Promontory Heights
Promontory Reserve
Prospect Creek At Kinder Ranch
Ridge At Canyon Springs
Ridge Of Silverado Hills
San Miguel At Canyon Springs
Sherwood Forest
Silver Hills
Silverado Hills
Sterling Ridge
Stone Oak Villas
Stonecrest At Lookout Ca
Summerglen
Sunday Creek At Kinder Ranch
Terra Bella
The Dominion
The Estates At Kinder Ranch
The Estates At Stonegate
The Forest At Stone Oak
The Heights
The Preserve Of Sterling Ridge
The Ridge
The Ridge At Lookout Canyon
The Summit At Canyon Springs
The Summit At Sterling Ridge
Timberwood Park
Timberwood Park 1
Tivoli
Toll Brothers At Kinder Ranch
Valencia
Valencia Terrace
Villas Of Silverado Hills
Waterford Heights
Waters At Canyon Springs
Wilderness Pointe
Willis Ranch
Woodland Hills
Woodland Hills North

- Randy Rice, ABR,ALHS,CRS,GRI
- Premier Realty Group
- Mobile: 210.844.0102
- Office: 210.232.6560
- randyrice46@gmail.com


