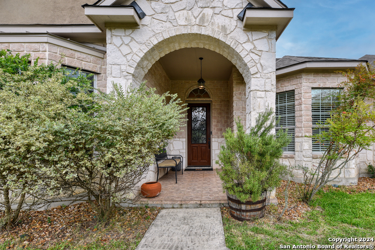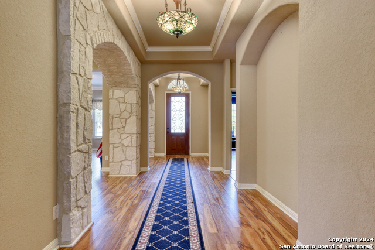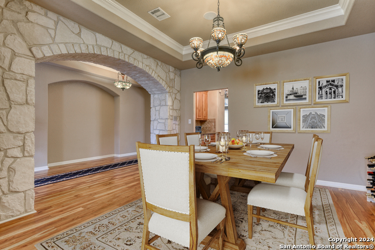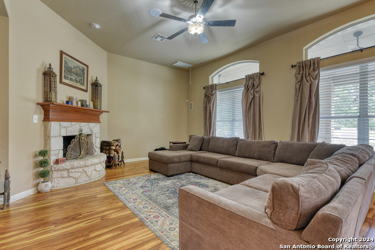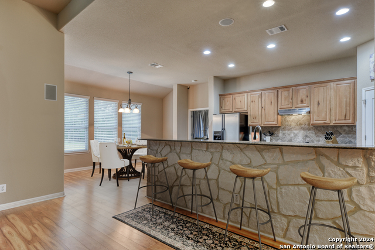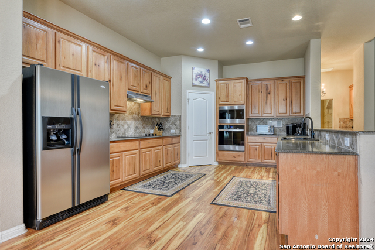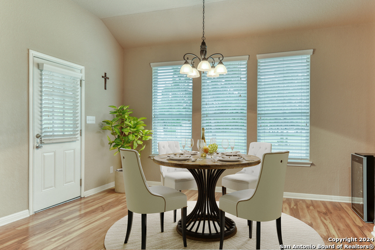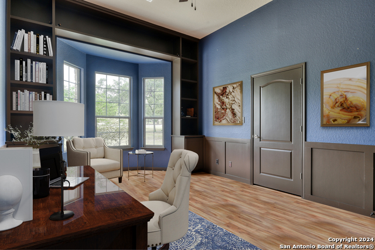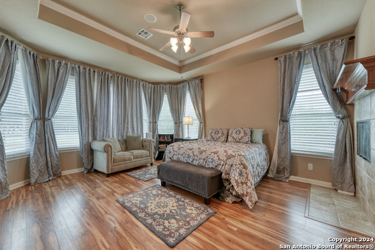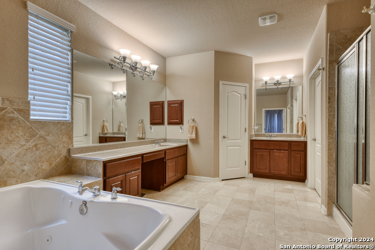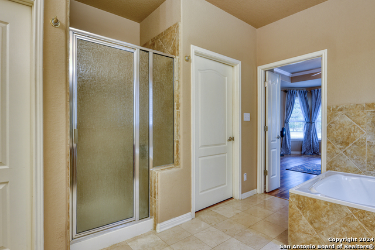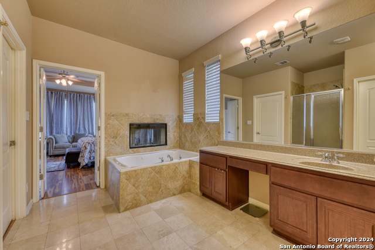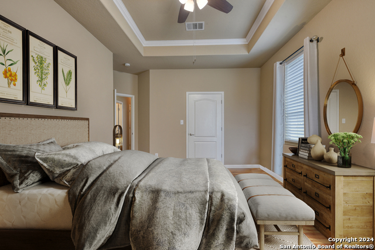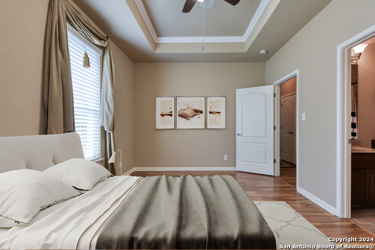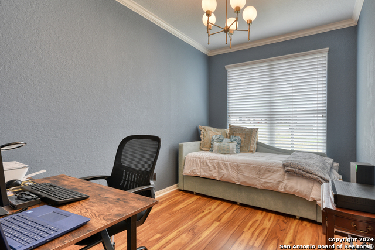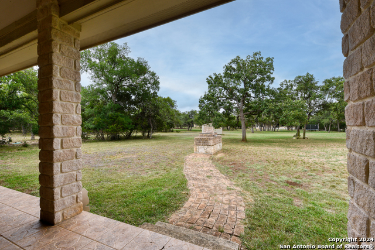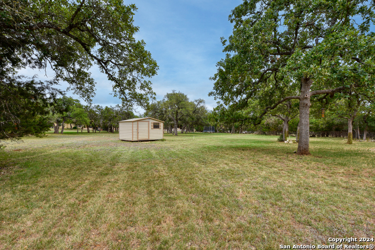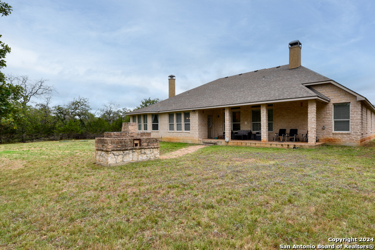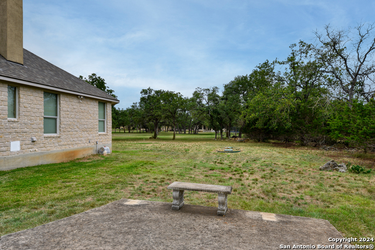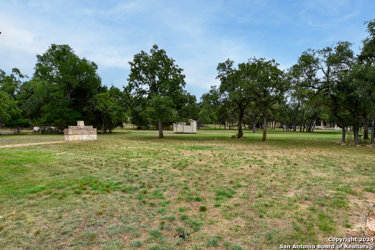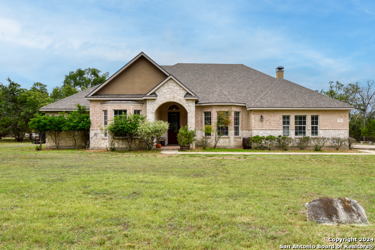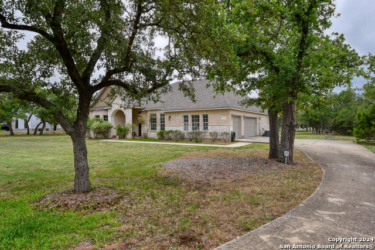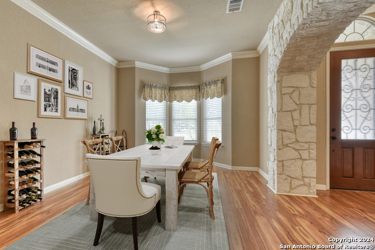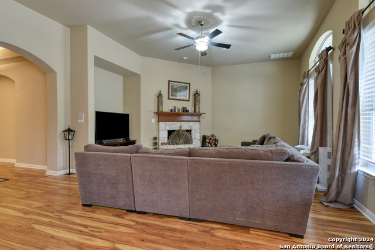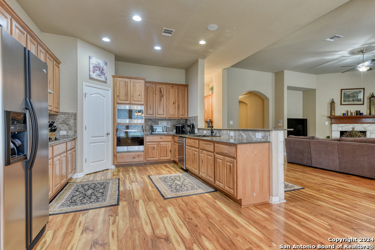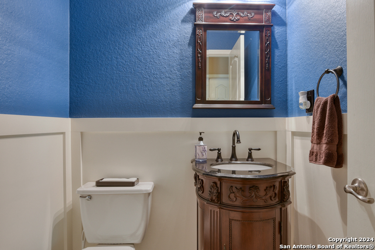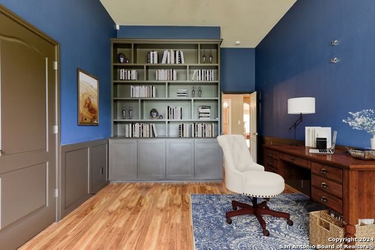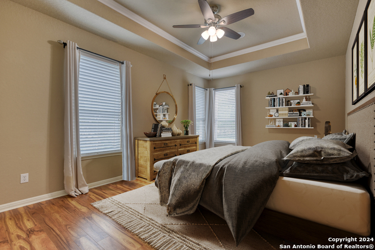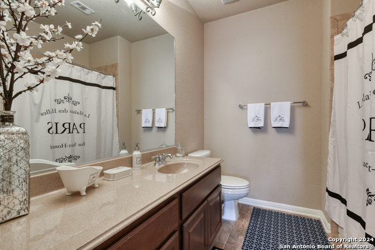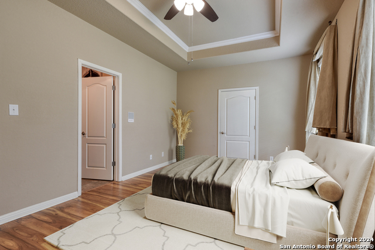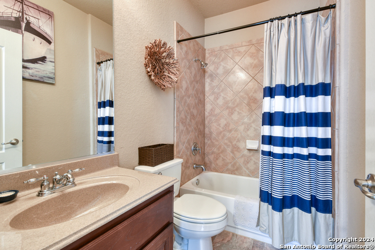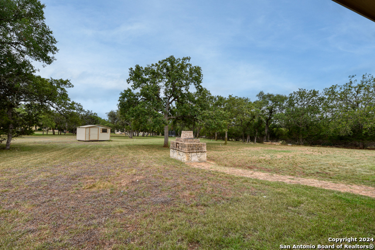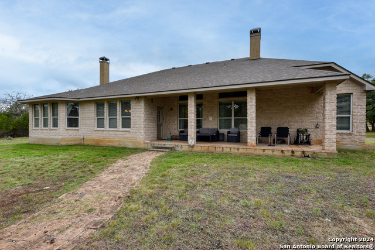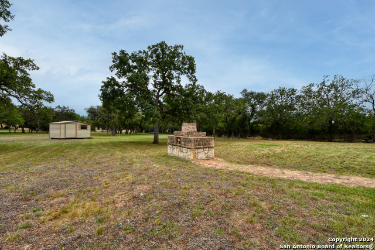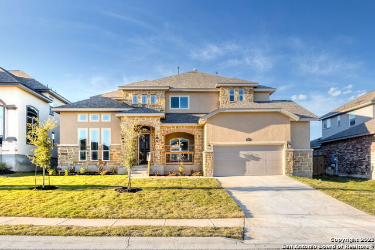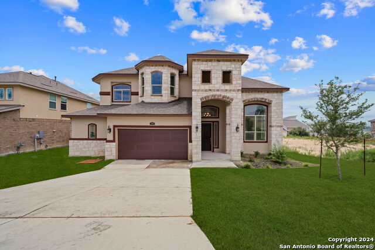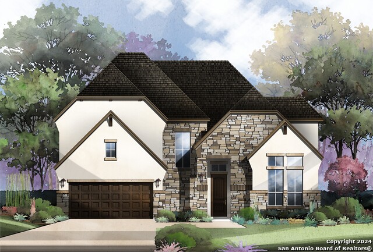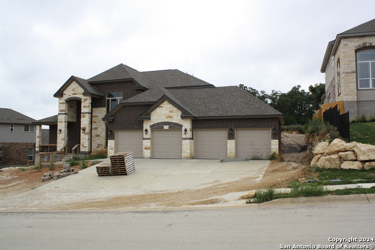1334 Glenwood Loop, Bulverde, TX 78163
Property Photos
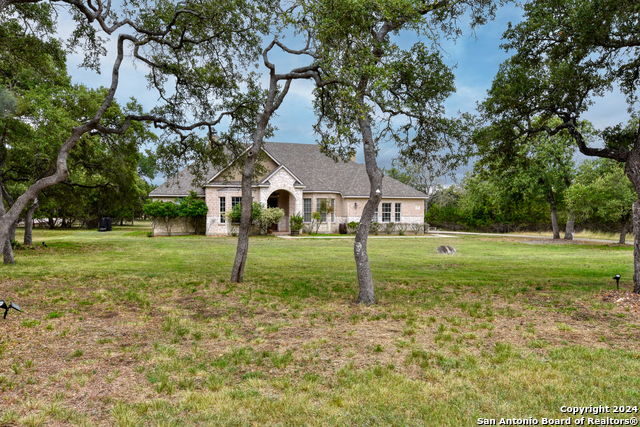
Would you like to sell your home before you purchase this one?
Priced at Only: $739,000
For more Information Call:
Address: 1334 Glenwood Loop, Bulverde, TX 78163
Property Location and Similar Properties
- MLS#: 1746225 ( Single Residential )
- Street Address: 1334 Glenwood Loop
- Viewed: 39
- Price: $739,000
- Price sqft: $206
- Waterfront: No
- Year Built: 2005
- Bldg sqft: 3592
- Bedrooms: 4
- Total Baths: 4
- Full Baths: 3
- 1/2 Baths: 1
- Garage / Parking Spaces: 3
- Days On Market: 170
- Additional Information
- County: COMAL
- City: Bulverde
- Zipcode: 78163
- Subdivision: Glenwood
- District: Comal
- Elementary School: Rahe Bulverde
- Middle School: Spring Branch
- High School: Smiton Valley
- Provided by: M. Stagers Realty Partners
- Contact: Melissa Stagers
- (210) 305-5665

- DMCA Notice
-
DescriptionWelcome to your dream home in Bulverde, TX, a charming gateway to the picturesque Texas Hill Country. Nestled in an established neighborhood, this spacious one story residence sits on 1.02 acres of land adorned with mature trees, offering tranquility and privacy. The home's exterior boasts brick on all four sides, complemented by elegant stone accents on the front elevation and within the interior. Step into the inviting foyer, where rich wood flooring extends throughout most of the home. To the right, the formal dining room captivates with its trey ceiling, crown molding, and a striking chandelier. The stone wall at the arched entrance adds a touch of sophistication, while the butler's pantry provides convenient access to the kitchen. The delightful kitchen features a diagonal tile backsplash, granite countertops, and recently updated stainless steel appliances, including a built in oven and microwave. Recessed lighting, a corner pantry, and a bright breakfast nook with backyard access enhance the kitchen's functionality and charm. The living room exudes warmth and comfort with a stunning stone fireplace and large windows that frame the backyard view, accented by arched transom windows. A dedicated study with built in shelving offers a perfect space for work or relaxation. The split primary suite is a true retreat, featuring a cozy fireplace, a trey ceiling with elegant molding, a ceiling fan, and a wall of bay style windows overlooking the backyard. The luxurious en suite bathroom offers dual vanities, a jetted soaking tub, a separate shower, and a spacious walk in closet. Three well appointed secondary bedrooms provide ample space, with one boasting its own full en suite bathroom. A full secondary bathroom with a generous vanity is conveniently located off the hallway. Outdoor living is a delight with a sizable, covered patio that overlooks the expansive backyard, complete with a storage shed. The home also includes a three car garage, providing just enough storage and parking space. The roof was replaced in 2024. Experience the perfect blend of elegance and comfort in this stunning Bulverde home. Your dream lifestyle awaits!
Payment Calculator
- Principal & Interest -
- Property Tax $
- Home Insurance $
- HOA Fees $
- Monthly -
Features
Building and Construction
- Apprx Age: 19
- Builder Name: WILSHIRE CUSTOM HOMES
- Construction: Pre-Owned
- Exterior Features: 4 Sides Masonry, Stone/Rock
- Floor: Ceramic Tile, Marble, Wood
- Foundation: Slab
- Kitchen Length: 19
- Roof: Composition
- Source Sqft: Appsl Dist
Land Information
- Lot Description: 1 - 2 Acres, Mature Trees (ext feat), Level
- Lot Improvements: Street Paved
School Information
- Elementary School: Rahe Bulverde Elementary
- High School: Smithson Valley
- Middle School: Spring Branch
- School District: Comal
Garage and Parking
- Garage Parking: Three Car Garage
Eco-Communities
- Energy Efficiency: 16+ SEER AC, Programmable Thermostat, 12"+ Attic Insulation, Variable Speed HVAC, Energy Star Appliances, High Efficiency Water Heater, Ceiling Fans
- Water/Sewer: Water System, Aerobic Septic
Utilities
- Air Conditioning: Two Central
- Fireplace: Two, Living Room, Primary Bedroom, Wood Burning
- Heating Fuel: Electric
- Heating: Central, Heat Pump, 2 Units
- Recent Rehab: No
- Utility Supplier Elec: PEC
- Utility Supplier Water: TEXAS WATER
- Window Coverings: Some Remain
Amenities
- Neighborhood Amenities: Controlled Access, Pool, Park/Playground
Finance and Tax Information
- Days On Market: 165
- Home Owners Association Fee: 875
- Home Owners Association Frequency: Annually
- Home Owners Association Mandatory: Mandatory
- Home Owners Association Name: GLENWOOD HOA
- Total Tax: 13248.22
Rental Information
- Currently Being Leased: No
Other Features
- Block: NULL
- Contract: Exclusive Right To Sell
- Instdir: FROM 1604 TAKE BLANCO RD NORTH APPROX 13 MILES TO GLENWOOD ENTRANCE
- Interior Features: Two Living Area, Separate Dining Room, Eat-In Kitchen, Two Eating Areas, Breakfast Bar, Walk-In Pantry, Study/Library, Media Room, 1st Floor Lvl/No Steps, High Ceilings, Pull Down Storage, Cable TV Available, High Speed Internet, All Bedrooms Downstairs, Laundry Main Level, Laundry Lower Level, Laundry Room, Telephone, Walk in Closets, Attic - Pull Down Stairs
- Legal Desc Lot: 113
- Legal Description: GLENWOOD, LOT 113
- Miscellaneous: Virtual Tour, Cluster Mail Box, School Bus
- Occupancy: Owner
- Ph To Show: 210-222-2227
- Possession: Closing/Funding
- Style: One Story, Texas Hill Country
- Views: 39
Owner Information
- Owner Lrealreb: No
Similar Properties
Nearby Subdivisions
A-650 Sur 750 J Vogel
Belle Oaks
Belle Oaks Ranch
Belle Oaks Ranch Phase Ii
Brand Ranch
Bulverde
Bulverde Estates
Bulverde Estates 2
Bulverde Hills
Bulverde Hills 1
Canyon View Acres
Centennial Ridge
Comal Trace
Copper Canyon
Edgebrook
Elm Valley
Glenwood
Hidden Trails
Highlands
Hybrid Ranches
Johnson Ranch
Johnson Ranch - Comal
Johnson Ranch Sub Ph 2 Un 3
Karen Estates
Monteola
N/a
Oak Village North
Palmer Heights
Park Village
Park Village 2
Persimmon Hill
Rim Rock Ranch
Saddleridge
Skyridge
Stonefield
Stoney Creek
Stoney Ridge
The Highlands
Uecker Tract 1
Ventana

- Randy Rice, ABR,ALHS,CRS,GRI
- Premier Realty Group
- Mobile: 210.844.0102
- Office: 210.232.6560
- randyrice46@gmail.com


