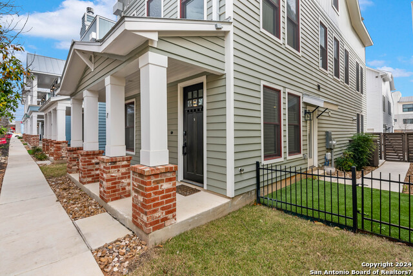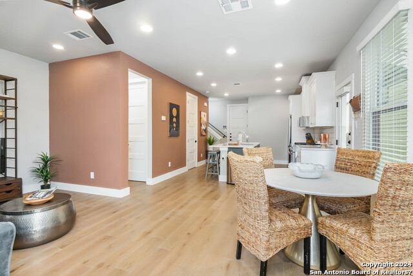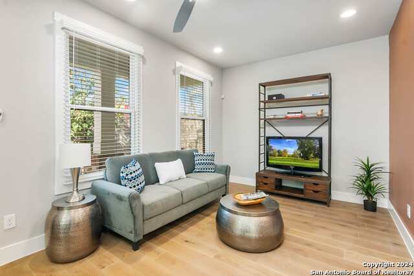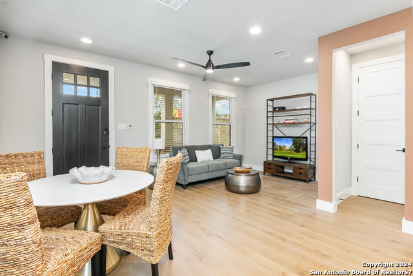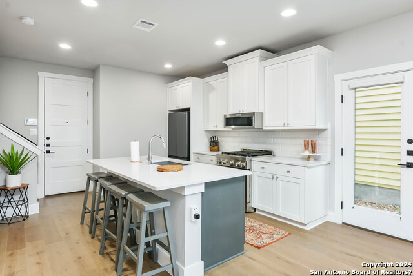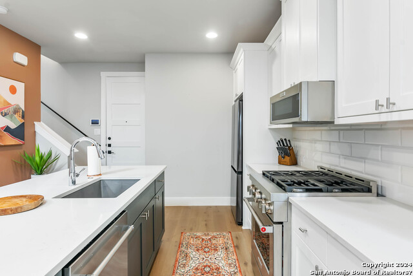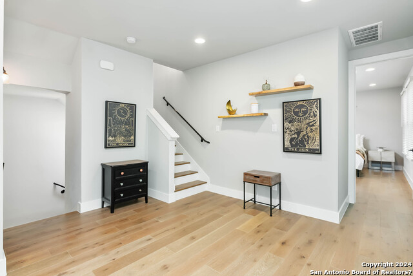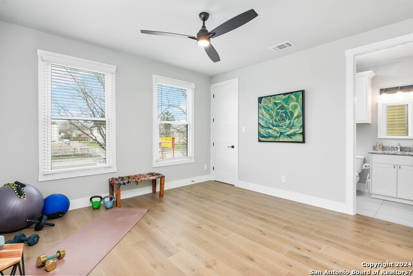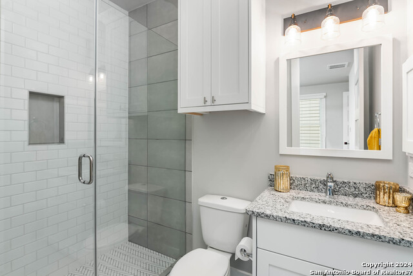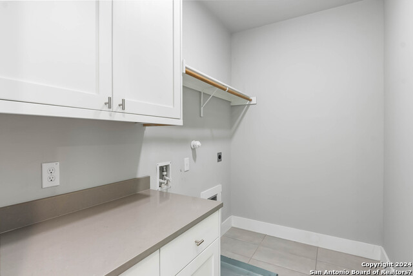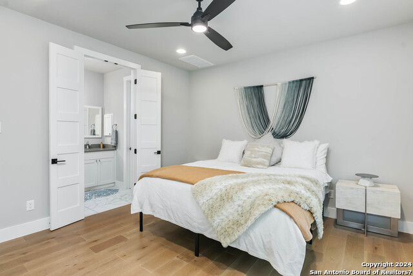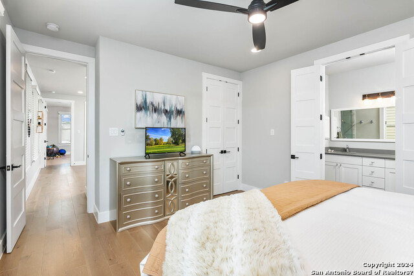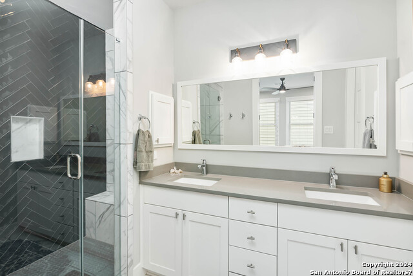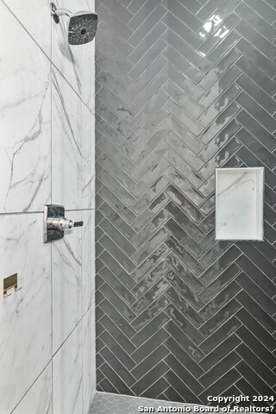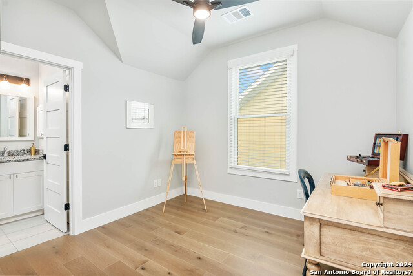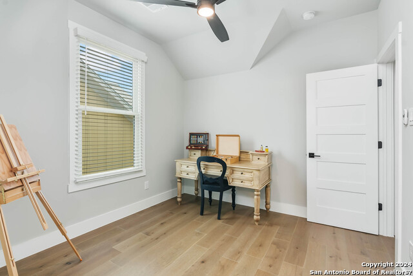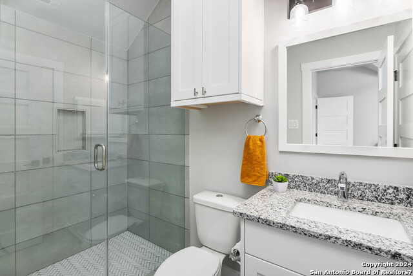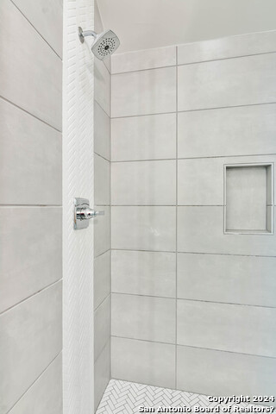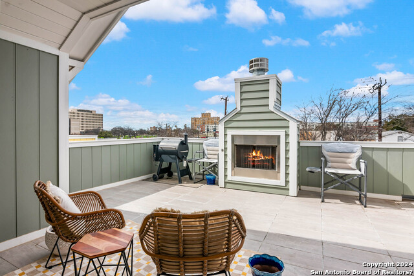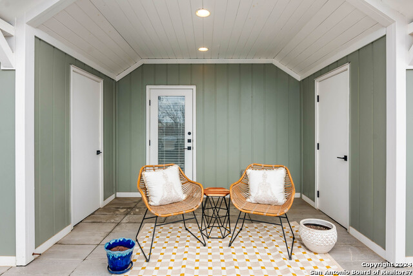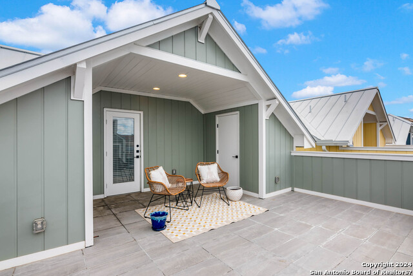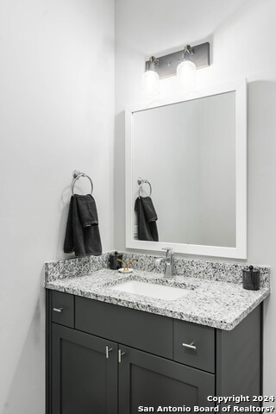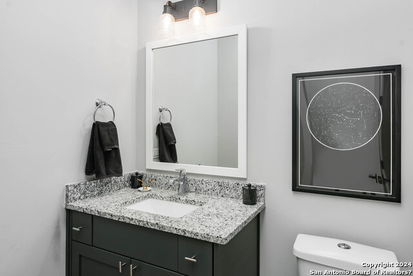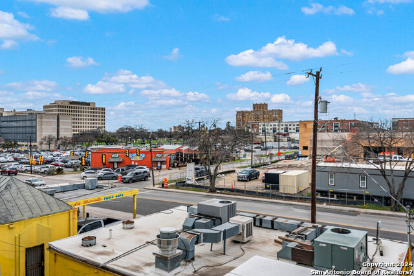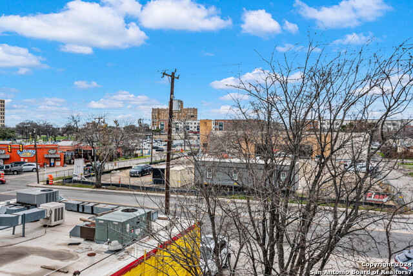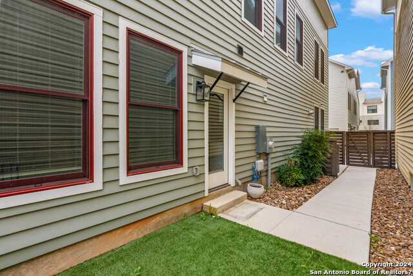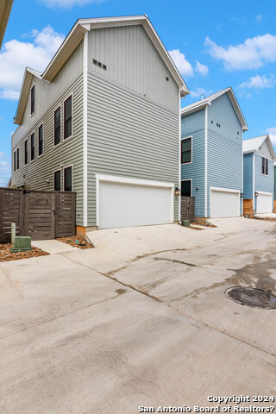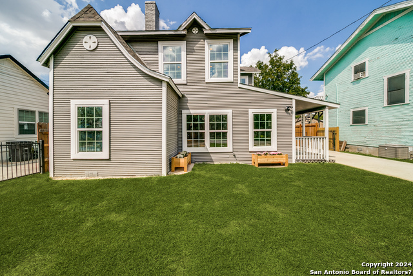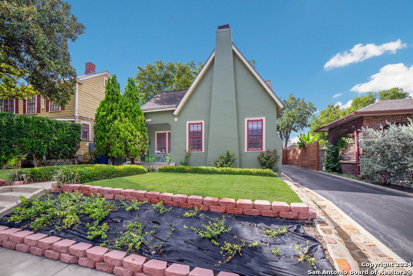311 Evergreen St Bldg 7 E, San Antonio, TX 78212
Property Photos
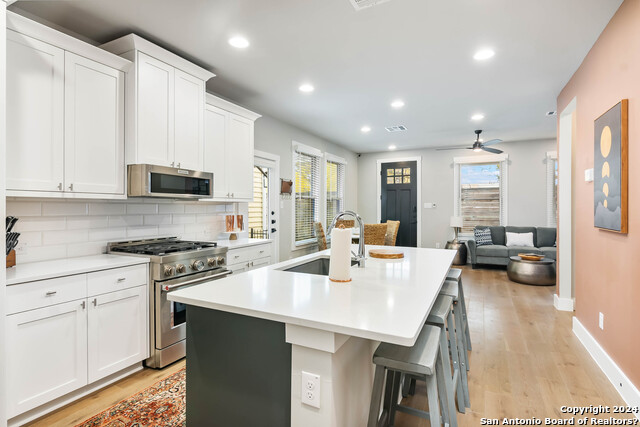
Would you like to sell your home before you purchase this one?
Priced at Only: $549,750
For more Information Call:
Address: 311 Evergreen St Bldg 7 E, San Antonio, TX 78212
Property Location and Similar Properties
- MLS#: 1750107 ( Single Residential )
- Street Address: 311 Evergreen St Bldg 7 E
- Viewed: 37
- Price: $549,750
- Price sqft: $317
- Waterfront: No
- Year Built: 2021
- Bldg sqft: 1734
- Bedrooms: 3
- Total Baths: 4
- Full Baths: 3
- 1/2 Baths: 1
- Garage / Parking Spaces: 2
- Days On Market: 326
- Additional Information
- County: BEXAR
- City: San Antonio
- Zipcode: 78212
- Subdivision: Tobin Hill
- District: San Antonio I.S.D.
- Elementary School: Hawthorne
- Middle School: Hawthorne Academy
- High School: Edison
- Provided by: San Antonio Portfolio KW RE
- Contact: Elizabeth Braden
- (210) 219-5324

- DMCA Notice
-
DescriptionCan't get any cooler location than this in growing San Antonio downtown / Tobin Hill scene. Award winning Imagine home w/ Three beds, all en suite baths and powder room on 1st level. Chef kitchen w/ gas cooking, high end stainless appliances to include refrigerator and plenty of room to entertain both inside and out on rooftop deck. Two living areas; up as a cool open loft landing and living and one down. Great size walk in closets and lots of storage space inside and out. Lock and leave lifestyle within walking distance to the Pearl, best eateries, shopping and city living. Gated side yard with second access door. Attached garage for easy parking. You will love this lifestyle and location. Enjoy evenings with incredible downtown views on your rooftop deck.
Payment Calculator
- Principal & Interest -
- Property Tax $
- Home Insurance $
- HOA Fees $
- Monthly -
Features
Building and Construction
- Builder Name: Imagine Homes
- Construction: Pre-Owned
- Exterior Features: Brick, Cement Fiber
- Floor: Ceramic Tile, Wood
- Foundation: Slab
- Kitchen Length: 13
- Roof: Metal
- Source Sqft: Appsl Dist
School Information
- Elementary School: Hawthorne
- High School: Edison
- Middle School: Hawthorne Academy
- School District: San Antonio I.S.D.
Garage and Parking
- Garage Parking: Two Car Garage
Eco-Communities
- Energy Efficiency: Tankless Water Heater, Programmable Thermostat, Energy Star Appliances
- Water/Sewer: Water System
Utilities
- Air Conditioning: One Central
- Fireplace: Not Applicable
- Heating Fuel: Natural Gas
- Heating: Central
- Num Of Stories: 3+
- Window Coverings: Some Remain
Amenities
- Neighborhood Amenities: None
Finance and Tax Information
- Days On Market: 553
- Home Owners Association Fee: 500
- Home Owners Association Frequency: Quarterly
- Home Owners Association Mandatory: Mandatory
- Home Owners Association Name: TOBIN HILL
- Total Tax: 13129
Rental Information
- Currently Being Leased: No
Other Features
- Block: 30
- Contract: Exclusive Right To Sell
- Instdir: Exit 281, Laredo exit to I35. Then take the McCullough exit. Take right at the second light. Then take right on East Park- approx 1 mile. Beazer model home is on E Park Ave and this home (building 17) faces McCullough
- Interior Features: Two Living Area, Eat-In Kitchen, Two Eating Areas, Island Kitchen, Loft, Utility Room Inside, All Bedrooms Upstairs, High Ceilings, Open Floor Plan, Cable TV Available, High Speed Internet, Laundry Upper Level, Walk in Closets
- Legal Desc Lot: 17
- Legal Description: NCB 392 (E PARK & EVERGREEN ST), BLOCK 30 LOT 17
- Occupancy: Other
- Ph To Show: 2102222227
- Possession: Closing/Funding
- Style: 3 or More, Contemporary
- Views: 37
Owner Information
- Owner Lrealreb: No
Similar Properties
Nearby Subdivisions
Alta Vista
Beacon Hill
Brkhaven/starlit/grn Meadow
Evergreen Village
Five Oaks
Five Points
I35 So. To E. Houston (sa)
Kenwood
Los Angeles Heights
Monte Vista
Monte Vista Historic
Northmoor
Olmos Park
Olmos Park Area 1 Ah/sa
Olmos Park Terrace
Olmos Park Terrace Historic
Olmos Pk Terr Historic
Olmos Place
Olmos/san Pedro Place Sa
River Road
San Pedro Place
Starlit Hills
Tobin Hill
Tobin Hill North

- Randy Rice, ABR,ALHS,CRS,GRI
- Premier Realty Group
- Mobile: 210.844.0102
- Office: 210.232.6560
- randyrice46@gmail.com


