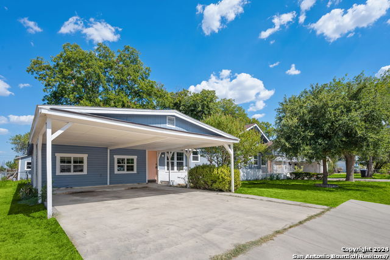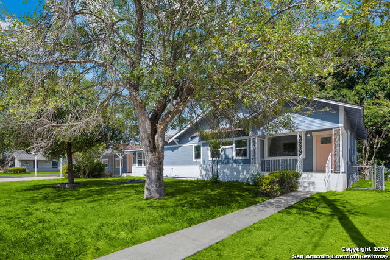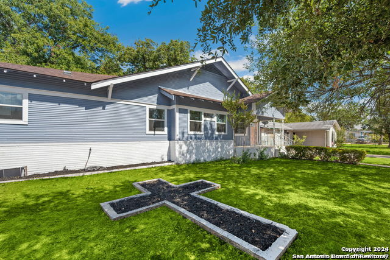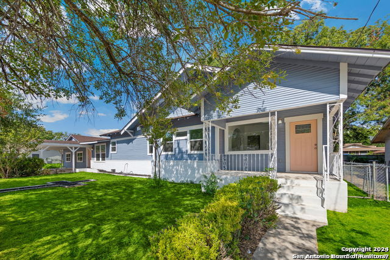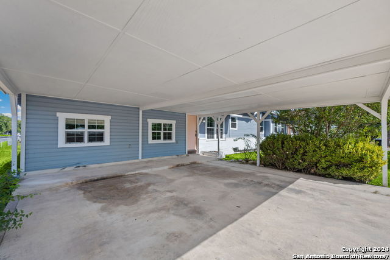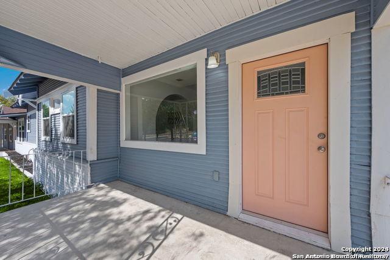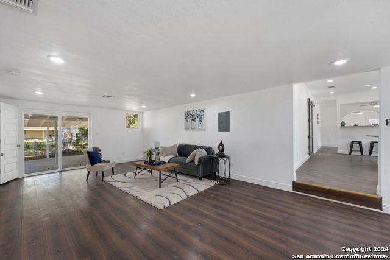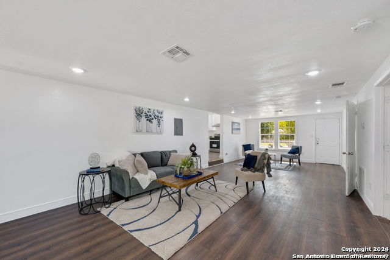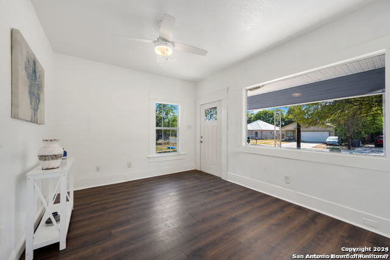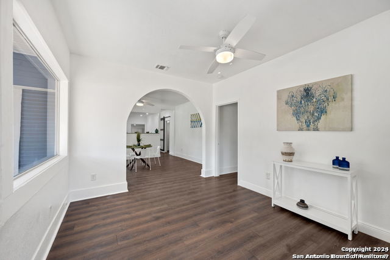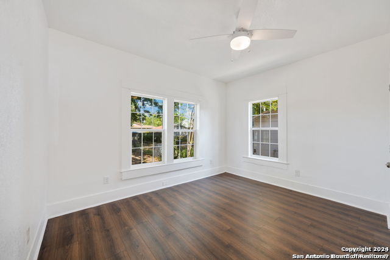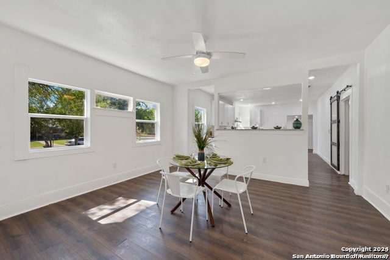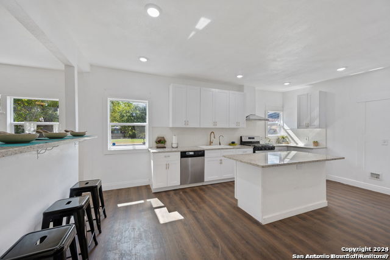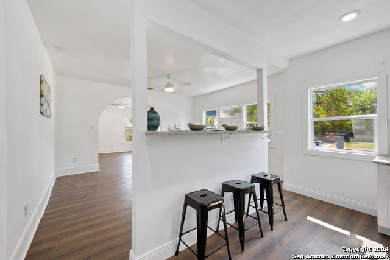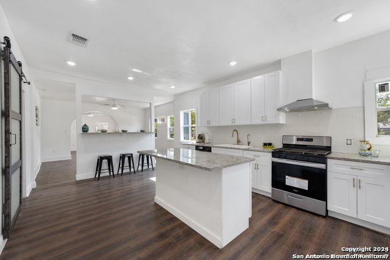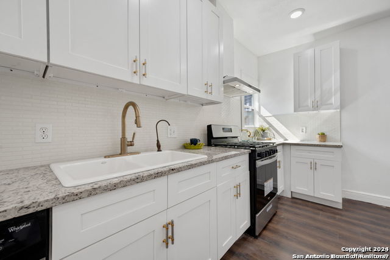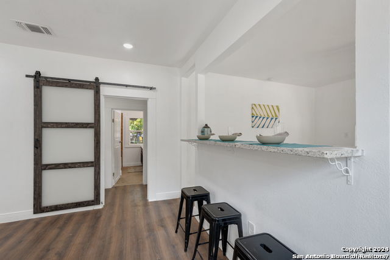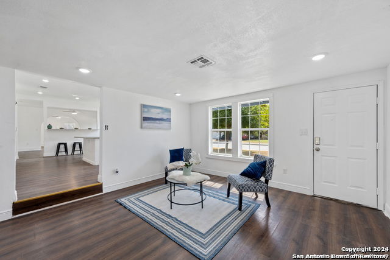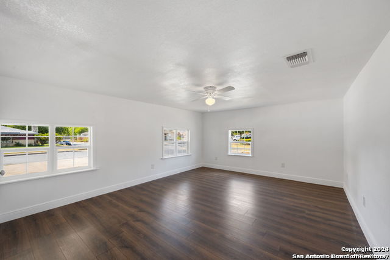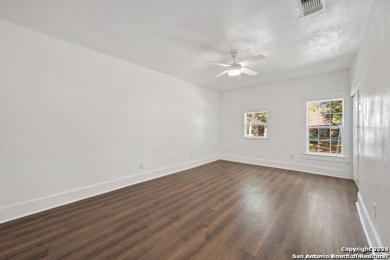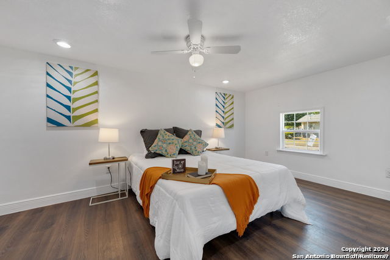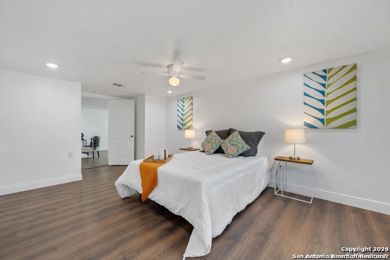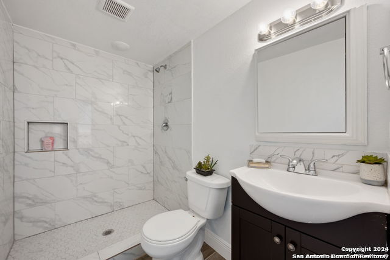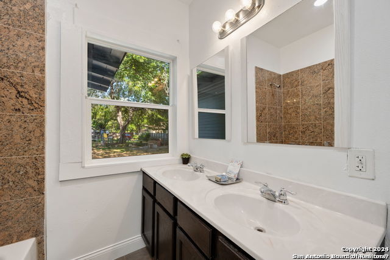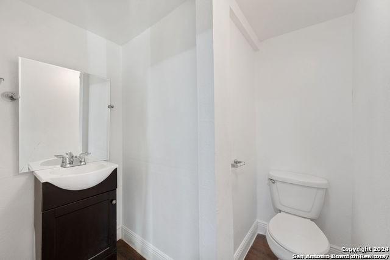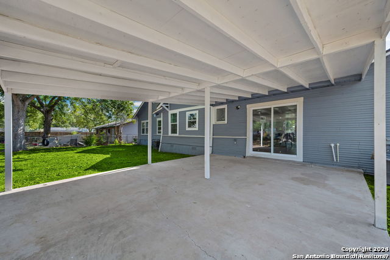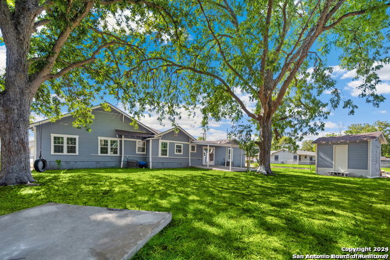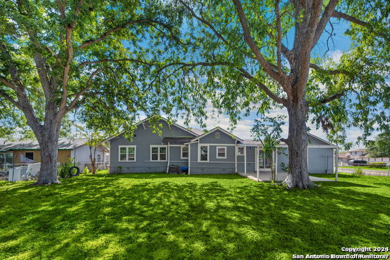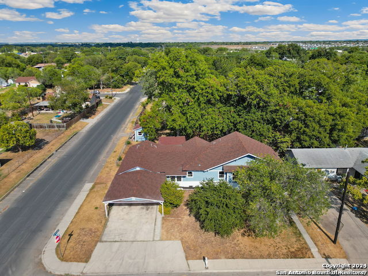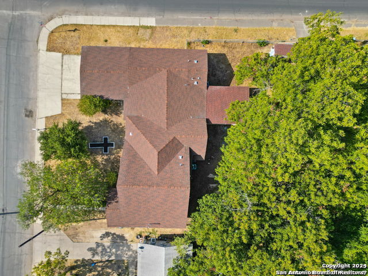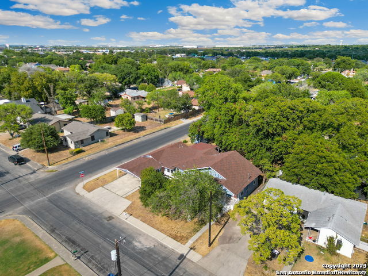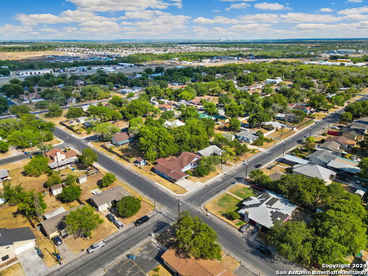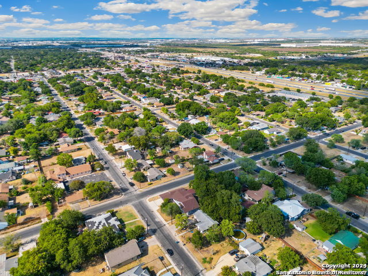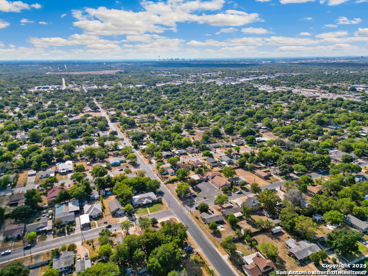2802 Irwin Dr, San Antonio, TX 78222
Property Photos
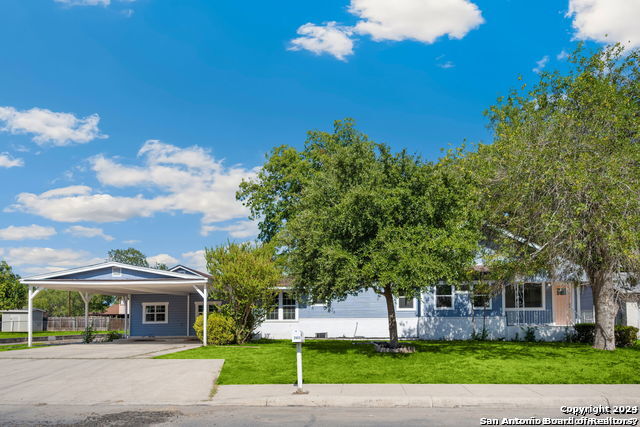
Would you like to sell your home before you purchase this one?
Priced at Only: $275,000
For more Information Call:
Address: 2802 Irwin Dr, San Antonio, TX 78222
Property Location and Similar Properties
- MLS#: 1751343 ( Single Residential )
- Street Address: 2802 Irwin Dr
- Viewed: 54
- Price: $275,000
- Price sqft: $104
- Waterfront: No
- Year Built: 1957
- Bldg sqft: 2646
- Bedrooms: 5
- Total Baths: 3
- Full Baths: 2
- 1/2 Baths: 1
- Garage / Parking Spaces: 1
- Days On Market: 186
- Additional Information
- County: BEXAR
- City: San Antonio
- Zipcode: 78222
- Subdivision: Jupe/manor Terrace
- District: San Antonio I.S.D.
- Elementary School: Call District
- Middle School: Call District
- High School: Call District
- Provided by: Keller Williams City-View
- Contact: Matthew Bell
- (210) 696-9996

- DMCA Notice
-
DescriptionCome see this beautiful, large, corner lot, 1 story home located off of 410/Rigsby. Fresh renovations are evident when walking through. The floor plan is wide open and this home will fit many needs. Wood look flooring throughout gives a nice rustic appearance. White cabinets and a farm sink really make the kitchen beautiful. There are two large living areas that will provide plenty of space for entertainment. An additional 5 bedrooms and 2.5 bathroom round out the property.
Payment Calculator
- Principal & Interest -
- Property Tax $
- Home Insurance $
- HOA Fees $
- Monthly -
Features
Building and Construction
- Apprx Age: 67
- Builder Name: UNKNOWN
- Construction: Pre-Owned
- Exterior Features: Brick, Wood, Siding
- Floor: Ceramic Tile, Laminate
- Kitchen Length: 20
- Roof: Composition
- Source Sqft: Appsl Dist
School Information
- Elementary School: Call District
- High School: Call District
- Middle School: Call District
- School District: San Antonio I.S.D.
Garage and Parking
- Garage Parking: None/Not Applicable
Eco-Communities
- Water/Sewer: Water System, Sewer System
Utilities
- Air Conditioning: Two Central
- Fireplace: Not Applicable
- Heating Fuel: Electric
- Heating: Central
- Window Coverings: All Remain
Amenities
- Neighborhood Amenities: None
Finance and Tax Information
- Days On Market: 278
- Home Owners Association Mandatory: None
- Total Tax: 7964.31
Other Features
- Contract: Exclusive Right To Sell
- Instdir: 410 to Rigsby to Irwin
- Interior Features: Two Living Area, Liv/Din Combo, Eat-In Kitchen, Two Eating Areas, Island Kitchen, Breakfast Bar, Game Room, Media Room, Utility Room Inside, Open Floor Plan
- Legal Description: NCB 12931 BLK 6 LOT 1
- Ph To Show: 2103792297
- Possession: Closing/Funding
- Style: One Story
- Views: 54
Owner Information
- Owner Lrealreb: No
Nearby Subdivisions
Agave
Blue Ridge
Blue Ridge Ranch
Blue Rock Springs
Covington Oaks Condons
East Central Area
Foster Meadows
Green Acres
Ida Creek
Jupe Subdivision
Jupe/manor Terrace
Lakeside
Lakeside Sub Un 1
Manor Terrace
Mary Helen
N/a
Out/bexar
Peach Grove
Pecan Valley
Pecan Valley Est
Rancho Del Lago Ph 10
Red Hawk Landing
Republic Creek
Republic Oaks
Riposa Vita
Salado Creek
Southern Hills
Spanish Trails-unit 1 West
Starlight Homes
Stonegate
Sutton Farms
Thea Meadows
Torian Village
Unknown
Willow Point

- Randy Rice, ABR,ALHS,CRS,GRI
- Premier Realty Group
- Mobile: 210.844.0102
- Office: 210.232.6560
- randyrice46@gmail.com


