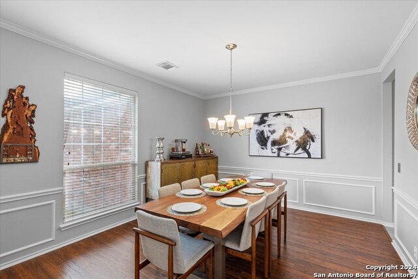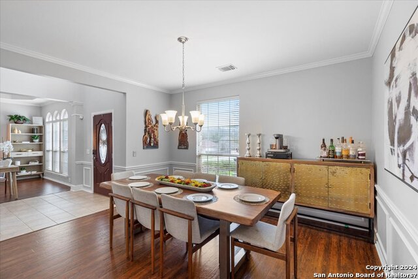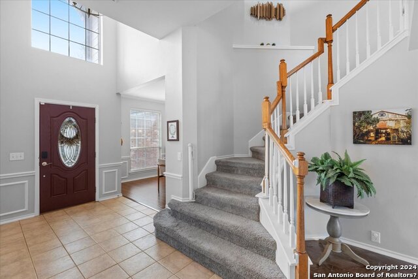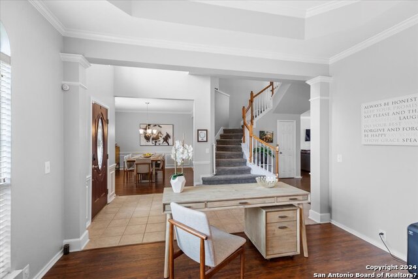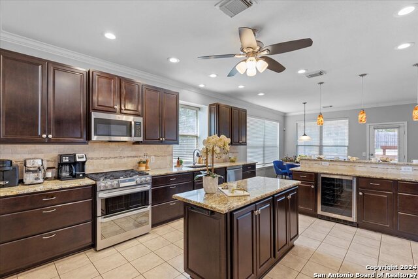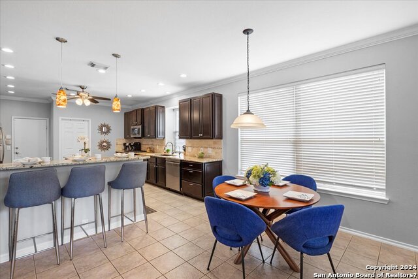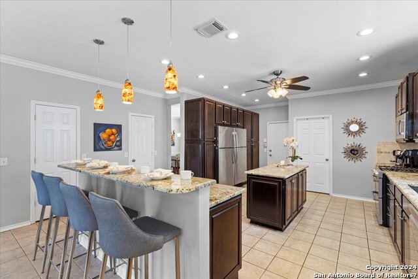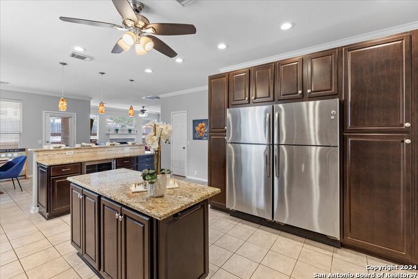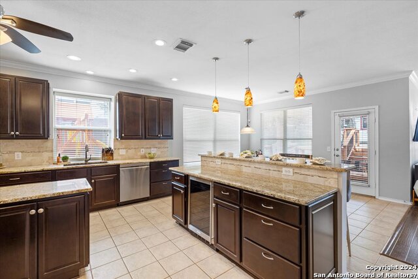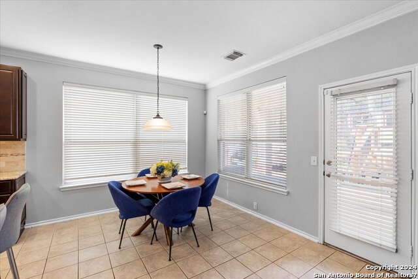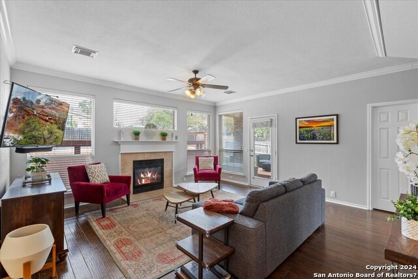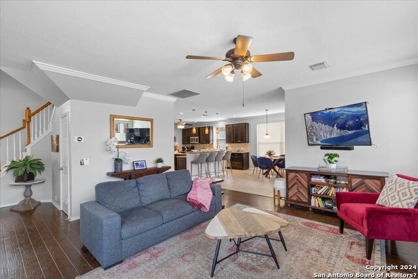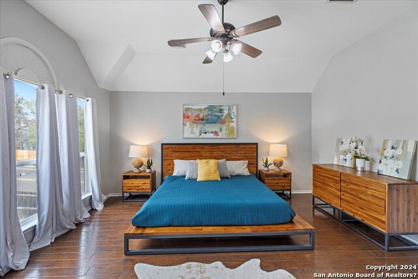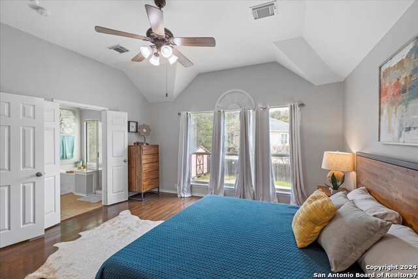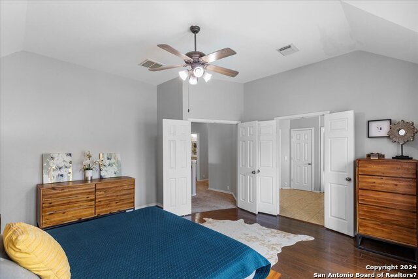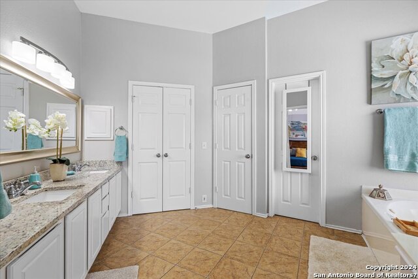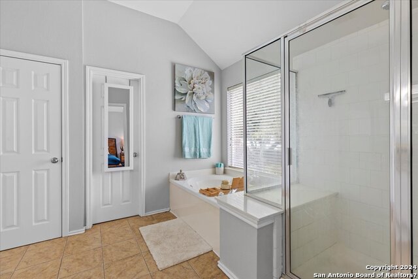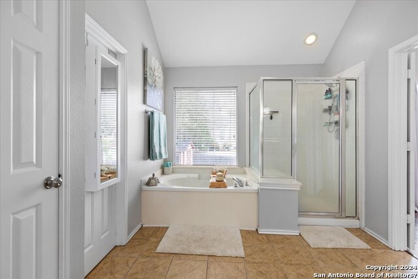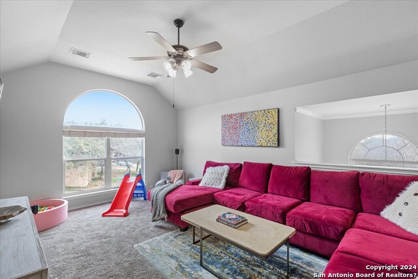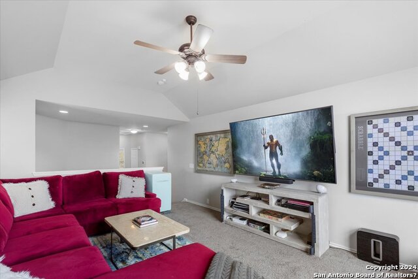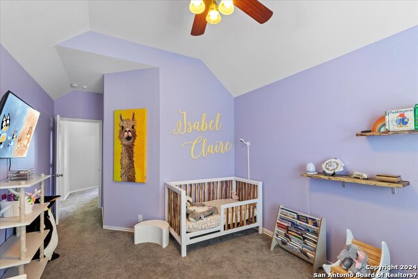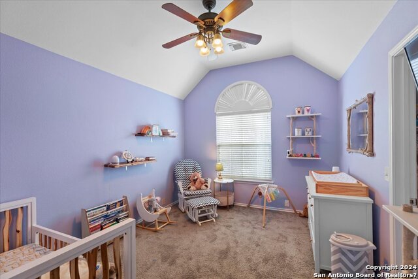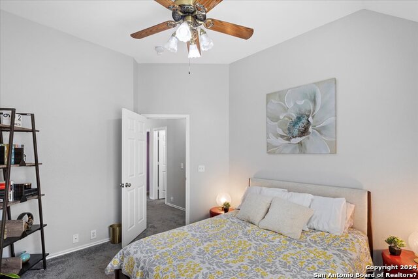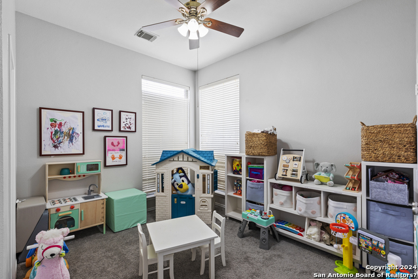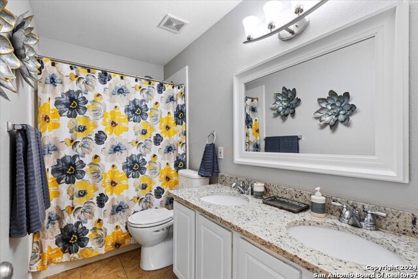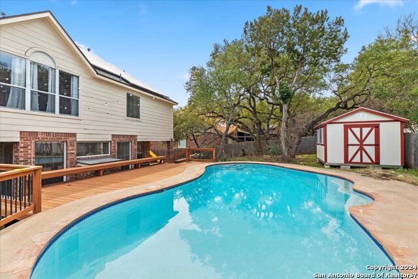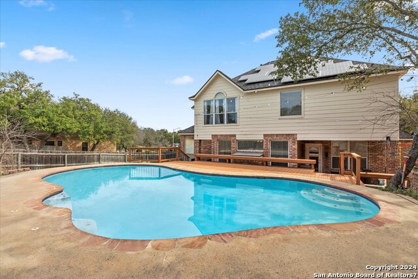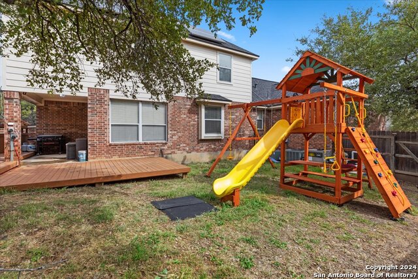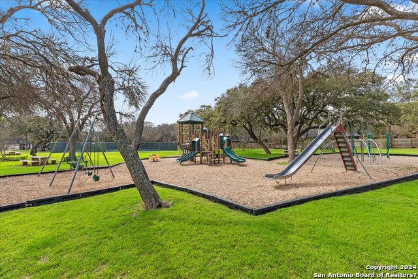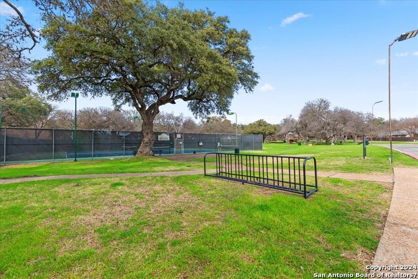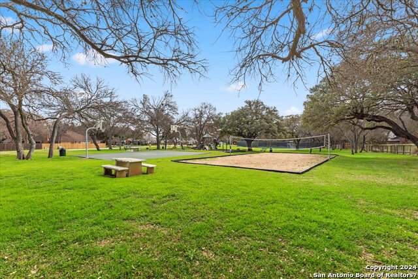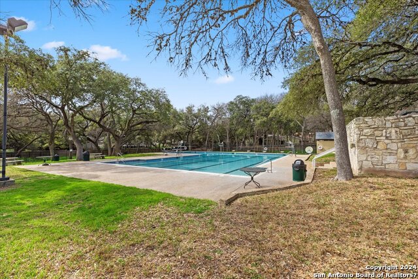13027 Vista Haven, San Antonio, TX 78216
Property Photos
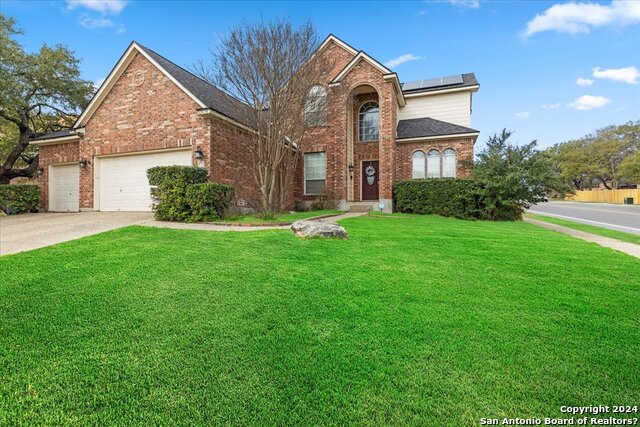
Would you like to sell your home before you purchase this one?
Priced at Only: $599,999
For more Information Call:
Address: 13027 Vista Haven, San Antonio, TX 78216
Property Location and Similar Properties
- MLS#: 1753736 ( Single Residential )
- Street Address: 13027 Vista Haven
- Viewed: 29
- Price: $599,999
- Price sqft: $184
- Waterfront: No
- Year Built: 2001
- Bldg sqft: 3253
- Bedrooms: 5
- Total Baths: 3
- Full Baths: 3
- Garage / Parking Spaces: 3
- Days On Market: 314
- Additional Information
- County: BEXAR
- City: San Antonio
- Zipcode: 78216
- Subdivision: Vista Del Norte
- District: North East I.S.D
- Elementary School: Huebner
- Middle School: Eisenhower
- High School: Churchill
- Provided by: Bennett & Hudson Properties
- Contact: Pamela Bellinger
- (210) 744-2956

- DMCA Notice
-
DescriptionLet's make this beautiful home yours! Seller has a VA assumable loan at 3.5%, unheard of in this market! Step into this beautiful home and enjoy your oasis at the end of the day. With plenty of room for everyone, this home boasts 5 bedrooms and 3 baths. Beautiful, flowing floor plan with spacious living and dining areas. Fabulous gourmet kitchen with island, breakfast bar, and wine refrigerator for all of your entertaining needs. Guest suite downstairs allow family and friends the privacy they crave. Study/flex room available for all of your home office needs. Parties around your pool will be plentiful with areas to barbecue and lounge around during those hot Texas summers. Solar panels with back up battery packs to help with your everyday energy needs. Located in the sought after NEISD, with all your amenities right around the corner. Easy access to Wurzbach Parkway, 1604, and 410.
Payment Calculator
- Principal & Interest -
- Property Tax $
- Home Insurance $
- HOA Fees $
- Monthly -
Features
Building and Construction
- Apprx Age: 23
- Builder Name: PULTE
- Construction: Pre-Owned
- Exterior Features: 4 Sides Masonry
- Floor: Carpeting, Ceramic Tile
- Foundation: Slab
- Kitchen Length: 20
- Other Structures: Shed(s)
- Roof: Composition
- Source Sqft: Appsl Dist
Land Information
- Lot Description: Corner
- Lot Improvements: Street Paved, Curbs, Sidewalks, Streetlights, Asphalt
School Information
- Elementary School: Huebner
- High School: Churchill
- Middle School: Eisenhower
- School District: North East I.S.D
Garage and Parking
- Garage Parking: Three Car Garage
Eco-Communities
- Energy Efficiency: Programmable Thermostat, Double Pane Windows, Energy Star Appliances, Ceiling Fans
- Green Features: Low Flow Commode, Low Flow Fixture, Solar Panels
- Water/Sewer: Water System, Sewer System, City
Utilities
- Air Conditioning: Two Central
- Fireplace: Living Room, Wood Burning
- Heating Fuel: Electric
- Heating: Central
- Utility Supplier Elec: CPS
- Utility Supplier Gas: CPS
- Utility Supplier Sewer: SAWS
- Utility Supplier Water: SAWS
- Window Coverings: All Remain
Amenities
- Neighborhood Amenities: Pool, Tennis, Park/Playground, Sports Court, Basketball Court
Finance and Tax Information
- Days On Market: 310
- Home Owners Association Fee: 404
- Home Owners Association Frequency: Annually
- Home Owners Association Mandatory: Mandatory
- Home Owners Association Name: VISTA DEL NORTE HOMEOWNERS ASSOC
- Total Tax: 12628.65
Rental Information
- Currently Being Leased: No
Other Features
- Block: 16
- Contract: Exclusive Right To Sell
- Instdir: BLANCO RD TO VISTA REAL TO VISTA HAVEN
- Interior Features: Two Living Area, Separate Dining Room, Eat-In Kitchen, Two Eating Areas, Island Kitchen, Breakfast Bar, Study/Library, Game Room, Utility Room Inside, Secondary Bedroom Down, High Ceilings, Open Floor Plan, Cable TV Available, High Speed Internet, Laundry Main Level, Laundry Room, Walk in Closets, Attic - Access only
- Legal Description: NCB 17086 BLK 16 LOT 6 VISTA DEL NORTE UT-9 PH IIA
- Occupancy: Owner
- Ph To Show: 2102222227
- Possession: Closing/Funding
- Style: Two Story, Contemporary
- Views: 29
Owner Information
- Owner Lrealreb: No
Nearby Subdivisions
Bluffview
Bluffview Estates
Bluffview Greens
Bluffview Of Camino
Bluffviewcamino Real
Camino Real
Countryside
Crownhill Park
East Shearer Hill
East Shearer Hills
Enchanted Forest
Harmony Hills
North Star Hills
Northeast Metro Ac#2
Park @ Vista Del Nor
Racquet Club Of Cami
Ridgeview
River Bend Of Camino
Shearer Hills
Silos Unit #1
Starlight Terrace
Starlit Hills
Vista Del Norte
Walker Ranch

- Randy Rice, ABR,ALHS,CRS,GRI
- Premier Realty Group
- Mobile: 210.844.0102
- Office: 210.232.6560
- randyrice46@gmail.com


