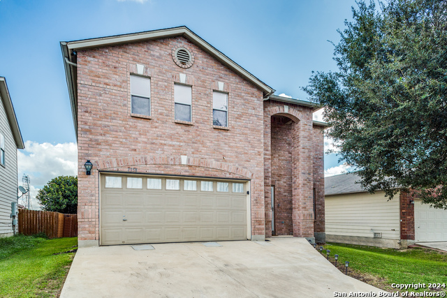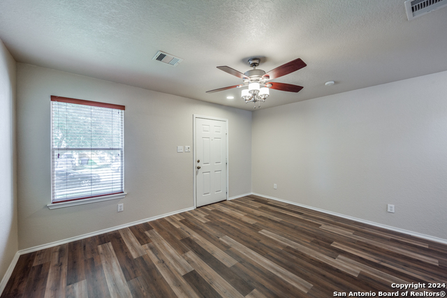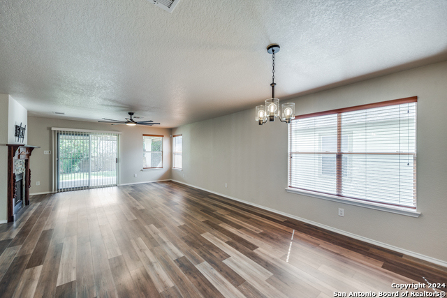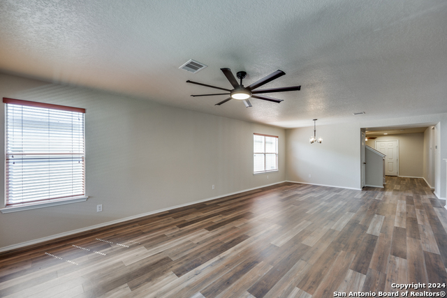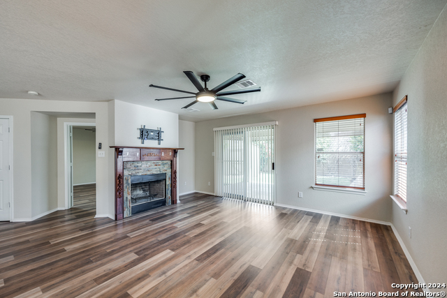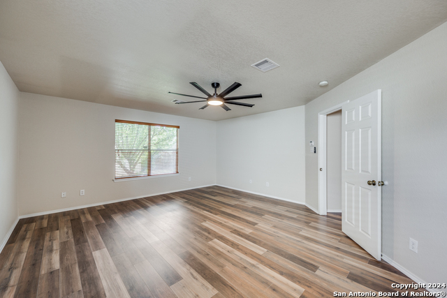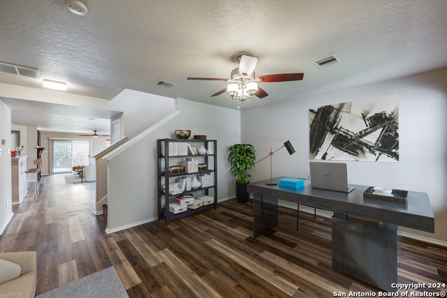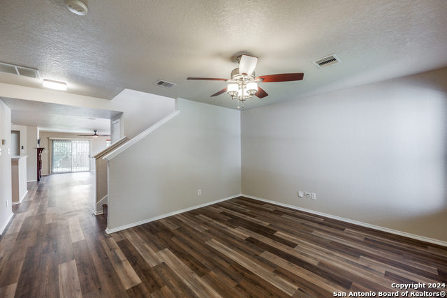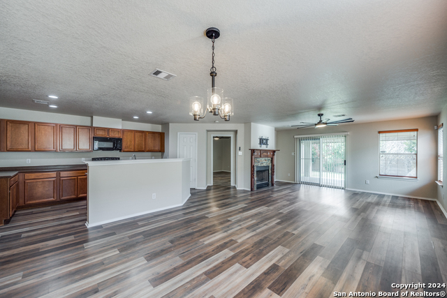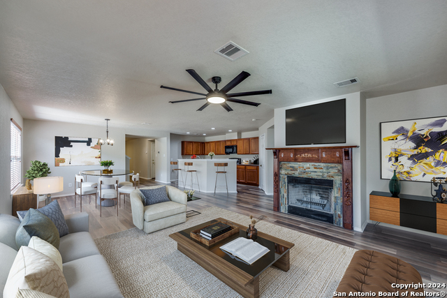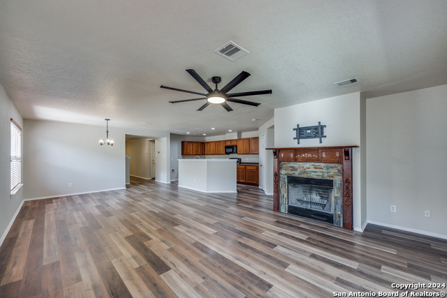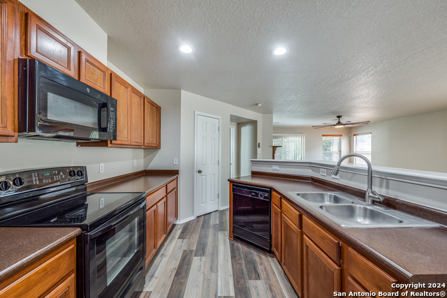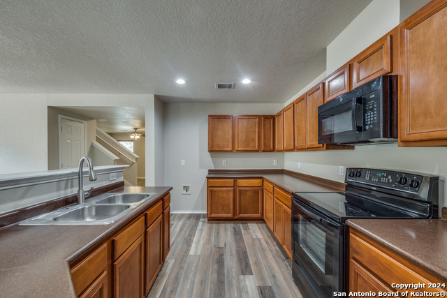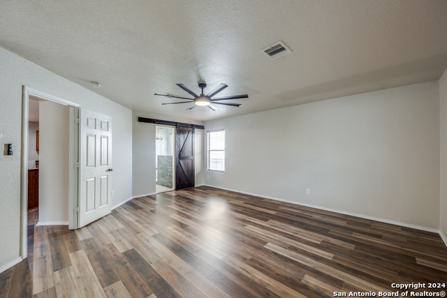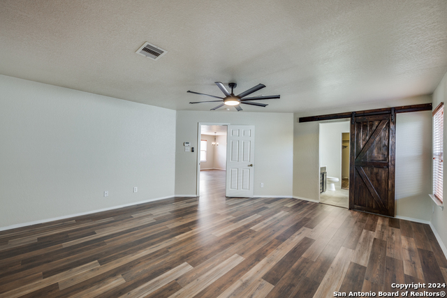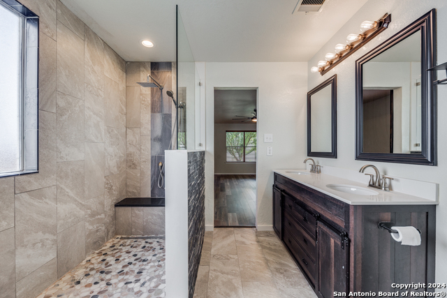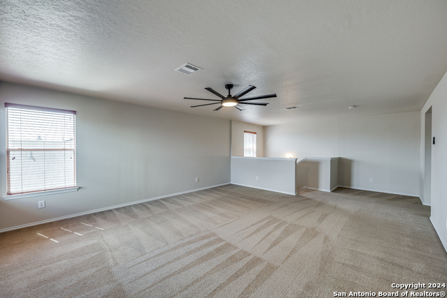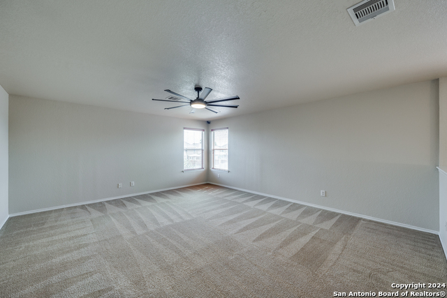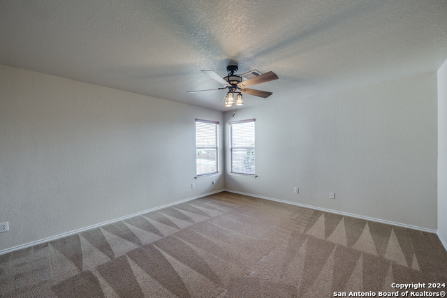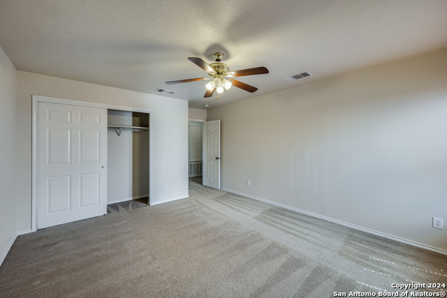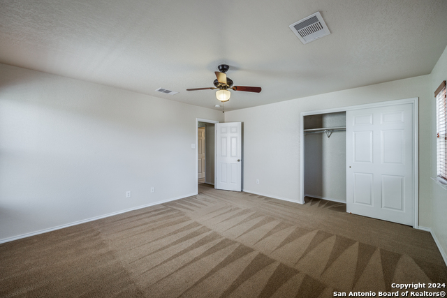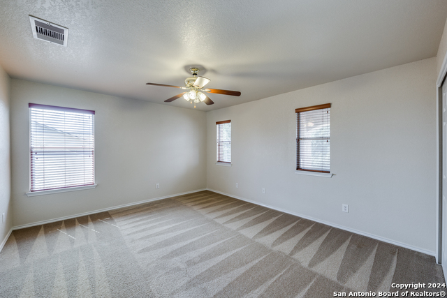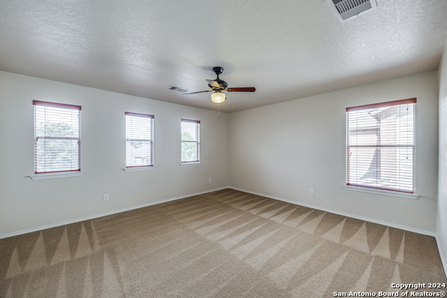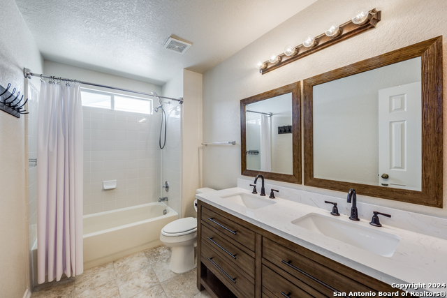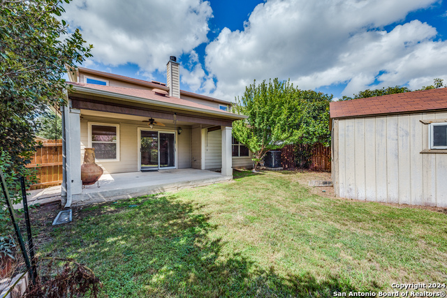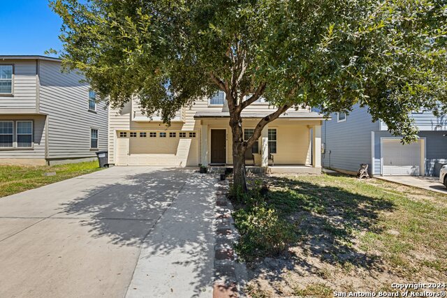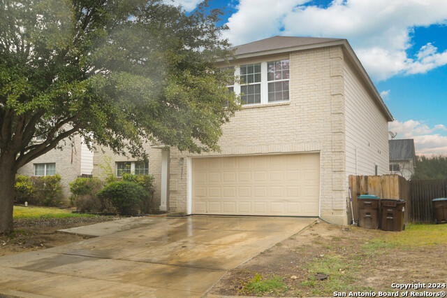1358 Hunters Plane, San Antonio, TX 78245
Property Photos
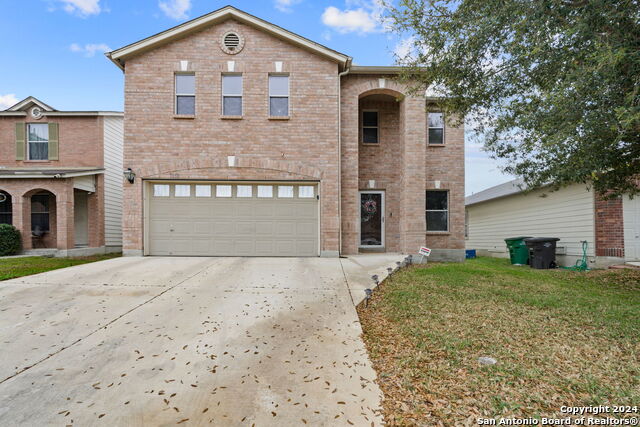
Would you like to sell your home before you purchase this one?
Priced at Only: $315,000
For more Information Call:
Address: 1358 Hunters Plane, San Antonio, TX 78245
Property Location and Similar Properties
- MLS#: 1757453 ( Single Residential )
- Street Address: 1358 Hunters Plane
- Viewed: 41
- Price: $315,000
- Price sqft: $107
- Waterfront: No
- Year Built: 2007
- Bldg sqft: 2953
- Bedrooms: 4
- Total Baths: 3
- Full Baths: 2
- 1/2 Baths: 1
- Garage / Parking Spaces: 2
- Days On Market: 290
- Additional Information
- County: BEXAR
- City: San Antonio
- Zipcode: 78245
- Subdivision: Hunt Crossing
- District: Northside
- Elementary School: Hatchet Ele
- Middle School: Pease E. M.
- High School: Stevens
- Provided by: Fathom Realty LLC
- Contact: Kristi Dunlap Smith
- (210) 478-1891

- DMCA Notice
-
Description***Sellers offering $5,000 towards rate buy down or closing cost*** Beautiful 2 Story Home In Hunt Crossing! This 4 Bedroom, 2.5 Bath home has a spacious open floor plan, 2 living spaces, a living/dining combo, wood burning fireplace, home office, Game/Media room, 2 laundry rooms (one upstairs and one downstairs), new ceiling fans, new paint. The kitchen boasts a breakfast bar and lots of cabinetry with ample storage space. First floor primary suite with sitting area featuring an en suite with fully remodeled walk in shower, double vanity, roomy walk in closet with stackable washer and dryer that convey! The backyard has a covered patio with cover screen, fan, lush landscaping, privacy fence, and storage shed. Perfect space for play or entertaining! Recent upgrades include brand new HVAC, new walk in shower, vanities in both bathrooms, new fans, new microwave, sprinkler system , electric unit charger in garage, high speed internet and more. This home is conveniently located near schools, parks, shopping and Loop 410. Schedule your showing today!
Payment Calculator
- Principal & Interest -
- Property Tax $
- Home Insurance $
- HOA Fees $
- Monthly -
Features
Building and Construction
- Apprx Age: 17
- Builder Name: KB Homes
- Construction: Pre-Owned
- Exterior Features: Brick, Stucco, 1 Side Masonry
- Floor: Carpeting, Ceramic Tile, Vinyl
- Foundation: Slab
- Roof: Composition
- Source Sqft: Appsl Dist
School Information
- Elementary School: Hatchet Ele
- High School: Stevens
- Middle School: Pease E. M.
- School District: Northside
Garage and Parking
- Garage Parking: Two Car Garage
Eco-Communities
- Water/Sewer: City
Utilities
- Air Conditioning: One Central
- Fireplace: One, Living Room, Wood Burning
- Heating Fuel: Electric
- Heating: Central
- Recent Rehab: Yes
- Window Coverings: All Remain
Amenities
- Neighborhood Amenities: Park/Playground
Finance and Tax Information
- Days On Market: 184
- Home Owners Association Fee: 110
- Home Owners Association Frequency: Semi-Annually
- Home Owners Association Mandatory: Mandatory
- Home Owners Association Name: SPECTRUM ASSOCIATION MANAGEMENT
- Total Tax: 7793.07
Other Features
- Contract: Exclusive Right To Sell
- Instdir: From Loop 410 exit Marbach road. Go West on Marbach road to Hunt Lane. Turn Right on Hunt Lane, turn left onto Hunt Crossing, then immediate first left onto Hunters Plane. House is on the left.
- Interior Features: Two Living Area, Liv/Din Combo, Island Kitchen, Study/Library, Media Room, Cable TV Available, High Speed Internet, Laundry in Closet, Laundry Main Level, Laundry Upper Level, Laundry Room, Telephone, Attic - Radiant Barrier Decking
- Legal Desc Lot: 65
- Legal Description: NCB 17874 BLK 8 LOT 65 "HUNT CROSSING SUBD UT-5" 9571/81 FIL
- Occupancy: Owner
- Ph To Show: 2102222227
- Possession: Closing/Funding
- Style: Two Story, Contemporary
- Views: 41
Owner Information
- Owner Lrealreb: No
Similar Properties
Nearby Subdivisions
Adams Hill
Amber Creek
Amber Creek / Melissa Ranch
Amberwood
Amhurst
Arcadia Ridge
Arcadia Ridge Phase 1 - Bexar
Ashton Park
Big Country
Blue Skies
Blue Skies Ut-1
Briarwood
Briggs Ranch
Brookmill
Canyons At Amhurst
Cb 4332l Marbach Village Ut-1
Champions Landing
Champions Manor
Champions Park
Chestnut Springs
Coolcrest
Crossings At Westlakes
Dove Creek
Dove Heights
El Sendero
El Sendero At Westla
Emerald Place
Enclave
Enclave At Lakeside
Grosenbacher Ranch
Harlach Farms
Heritage
Heritage Farm
Heritage Farm S I
Heritage Farms
Heritage Northwest
Heritage Park
Hidden Bluffs At Trp
Hidden Canyon - Bexar County
Hiddenbrooke
Highpoint At Westcreek
Hill Crest Park
Hillcrest
Horizon Ridge
Hummingbird Estates
Hunt Crossing
Hunt Villas
Hunters Ranch
Kriewald Place
Lackland City
Ladera
Ladera Enclave
Ladera North Ridge
Landon Ridge
Laurel Mountain Ranch
Laurel Vista
Lynwood Village Enclave
Marbach
Melissa Ranch
Meridian
Mesa Creek
Mission Del Lago
Mountain Laurel Ranch
N/a
Northwest Oaks
Northwest Rural
Overlook At Medio Creek
Park Place
Park Place Ns
Park Place Phase Ii U-1
Potranco Rub
Potranco Run
Remington Ranch
Reserves
Santa Fe
Seale
Seale Subd
Shoreline Park
Sienna Park
Spring Creek
Stillwater Ranch
Stone Creek
Stonehill
Stoney Creek
Sundance
Sundance Square
Sunset
Texas
Texas Research Park
The Canyons At Amhurst
The Crossing
The Enclave At Lakeside
The Summit
Tierra Buena
Trails Of Santa Fe
Trophy Ridge
Villas Of Westlake
Waters Edge
West Pointe Gardens
Westbury Place
Weston Oaks
Westward Pointe 2
Wolf Creek

- Randy Rice, ABR,ALHS,CRS,GRI
- Premier Realty Group
- Mobile: 210.844.0102
- Office: 210.232.6560
- randyrice46@gmail.com


