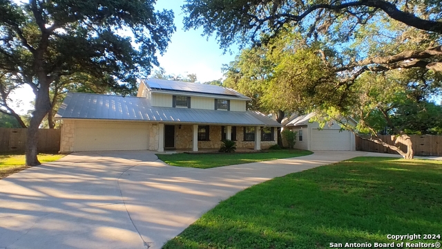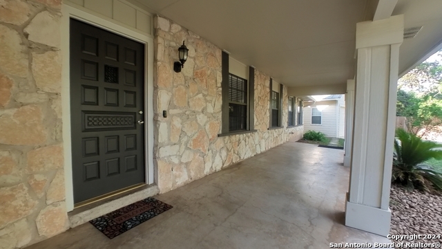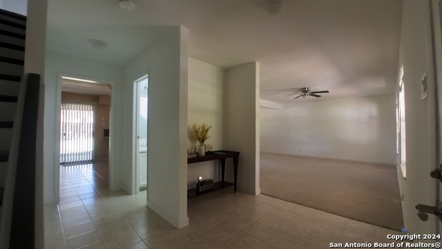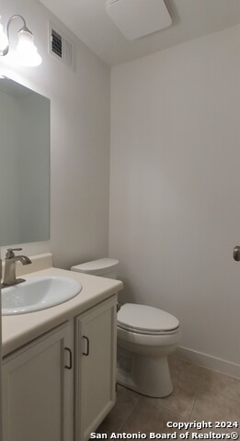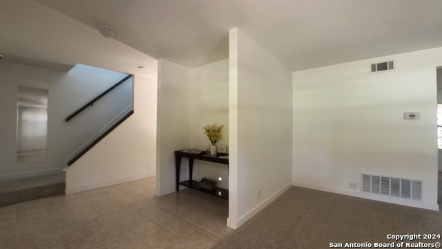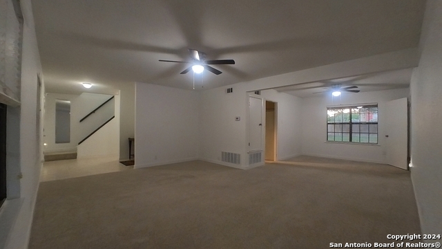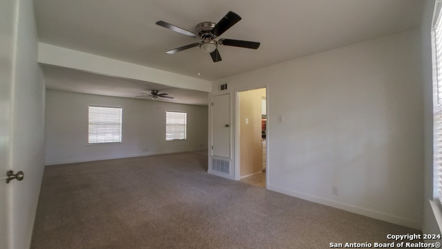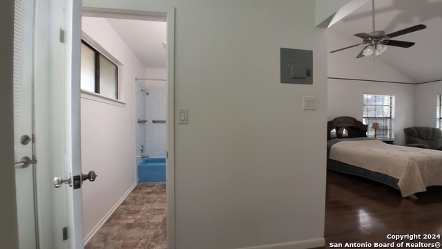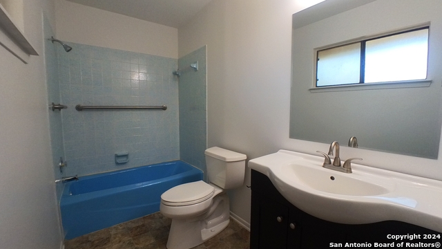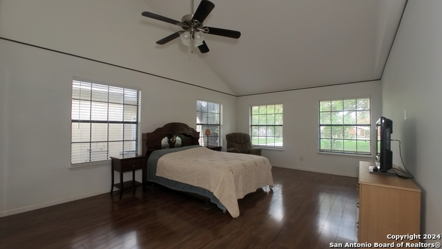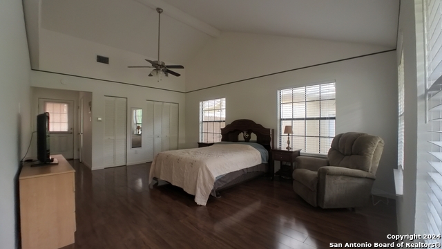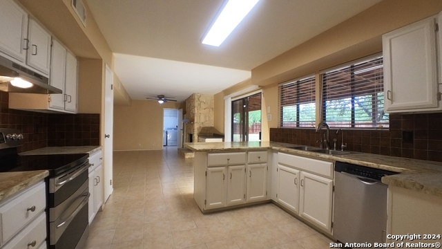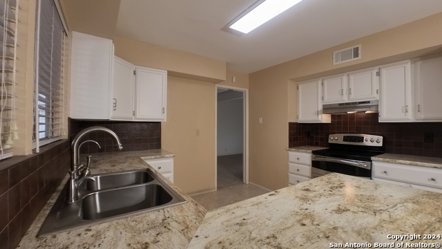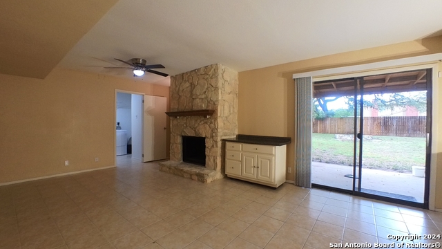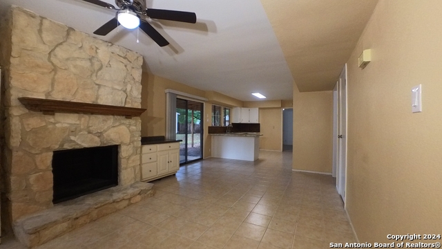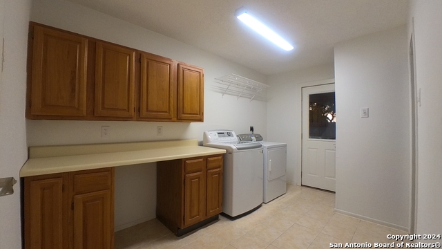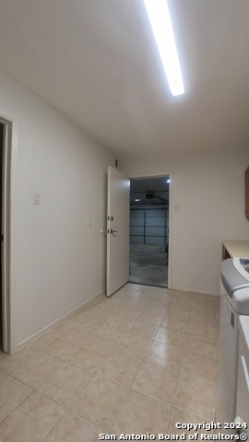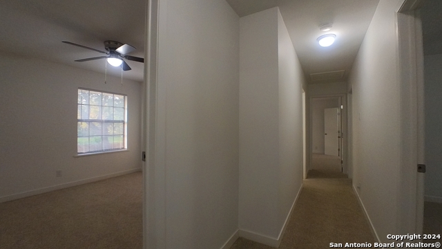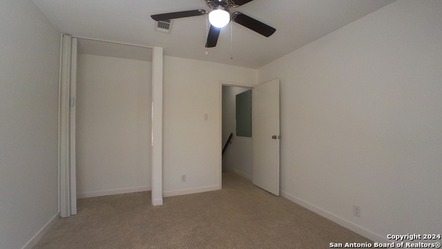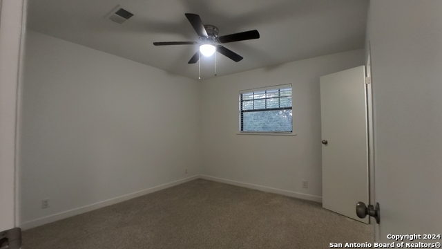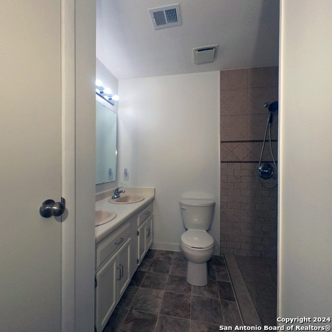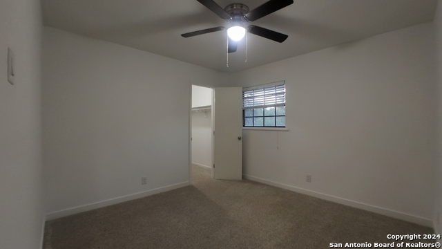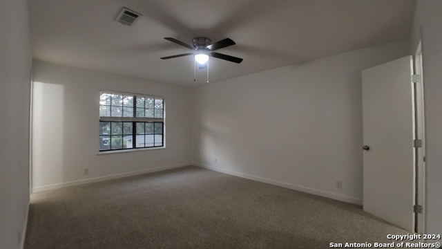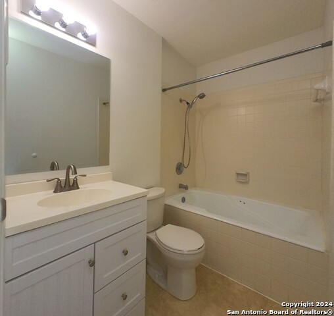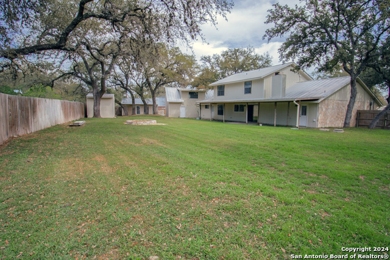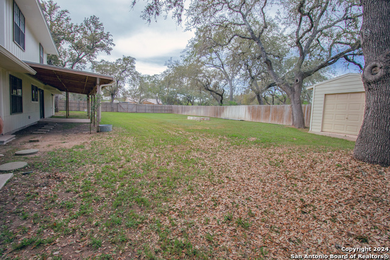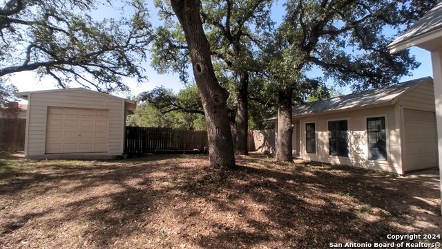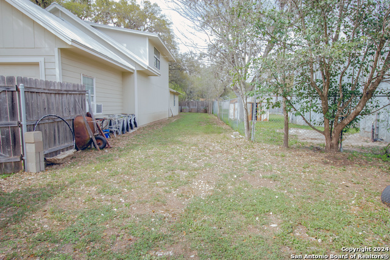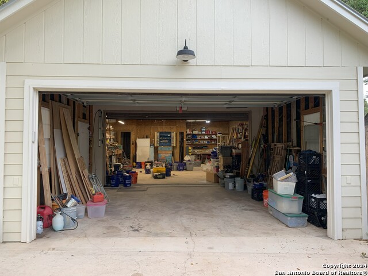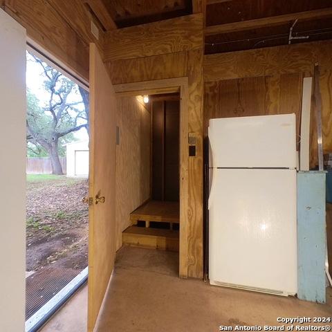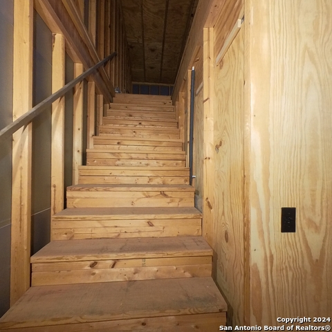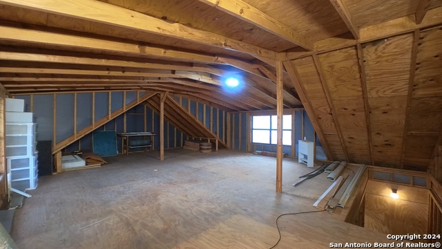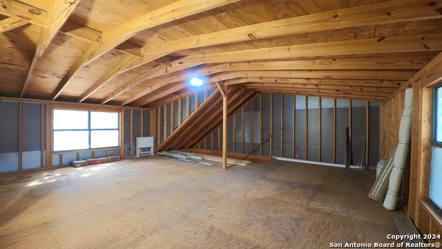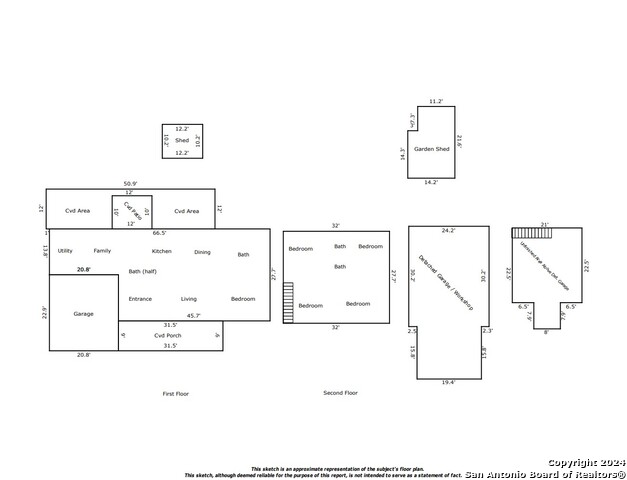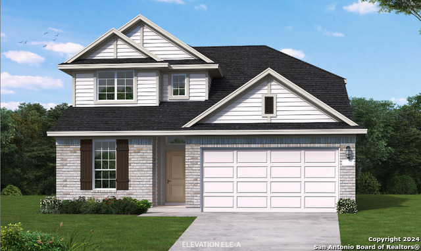9206 Geronimo View St, San Antonio, TX 78254
Property Photos
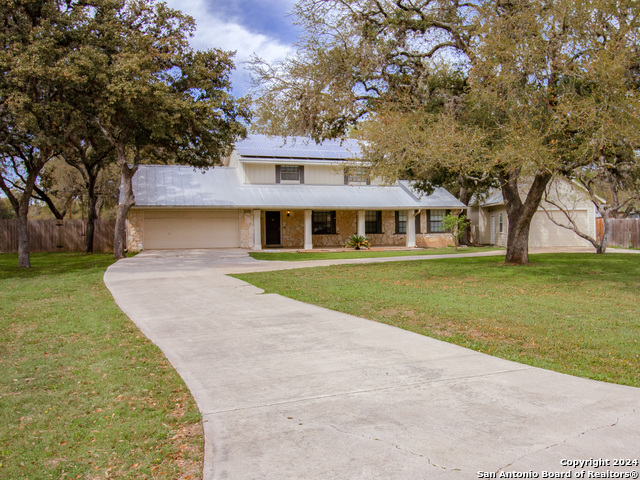
Would you like to sell your home before you purchase this one?
Priced at Only: $515,000
For more Information Call:
Address: 9206 Geronimo View St, San Antonio, TX 78254
Property Location and Similar Properties
- MLS#: 1757591 ( Single Residential )
- Street Address: 9206 Geronimo View St
- Viewed: 19
- Price: $515,000
- Price sqft: $211
- Waterfront: No
- Year Built: 1979
- Bldg sqft: 2439
- Bedrooms: 5
- Total Baths: 4
- Full Baths: 3
- 1/2 Baths: 1
- Garage / Parking Spaces: 4
- Days On Market: 289
- Additional Information
- County: BEXAR
- City: San Antonio
- Zipcode: 78254
- Subdivision: Geronimo Forest
- District: Medina Valley I.S.D.
- Elementary School: Potranco
- Middle School: Loma Alta
- High School: Medina Valley
- Provided by: Andrews Properties
- Contact: Laurie Wynn
- (210) 846-0318

- DMCA Notice
-
DescriptionWelcome to your future home located in the highly desirable NO HOA Geronimo Forest subdivision, adjacent to the Government Canyon State Natural Area near Culebra and Highway 211. Set on a beautiful corner lot, relax on the covered front porch surrounded by views of mature oak trees and a quiet country living feel. This unique 5 bedroom, 3.5 bath residence offers an array of appealing features and ample space for your family's comfort and convenience. The property boasts an extraordinary detached garage/workshop, great for the auto collector, woodworking, home based business, or could easily be converted to a mother in law suite or casita. Additionally, the large extended circle driveway for additional parking, attached garage, and fenced side lot ensure all your vehicles and equipment are well accommodated. The back yard is very private and made for relaxing or entertaining featuring a huge covered patio and multiple outbuildings for garden and seasonal item storage. A multi purpose downstairs room with private full bath and dedicated HVAC provides a variety of options as a home office, craft room, game room, or live in parent. The (owned) solar panel system, two modern high efficiency heat pumps, and new ceiling fans in all rooms are designed to help keep energy use low. Recent interior and exterior renovations provide a fresh blank slate reset move in ready home to accommodate your design style. Don't miss out on the opportunity to make this house your forever home.
Payment Calculator
- Principal & Interest -
- Property Tax $
- Home Insurance $
- HOA Fees $
- Monthly -
Features
Building and Construction
- Apprx Age: 45
- Builder Name: unknown
- Construction: Pre-Owned
- Exterior Features: Stone/Rock, Siding
- Floor: Carpeting, Ceramic Tile, Laminate
- Foundation: Slab
- Kitchen Length: 12
- Other Structures: Workshop
- Roof: Metal
- Source Sqft: Appsl Dist
Land Information
- Lot Description: Corner, 1/2-1 Acre, Mature Trees (ext feat)
- Lot Dimensions: 37585
- Lot Improvements: Street Paved, Streetlights
School Information
- Elementary School: Potranco
- High School: Medina Valley
- Middle School: Loma Alta
- School District: Medina Valley I.S.D.
Garage and Parking
- Garage Parking: Four or More Car Garage, Converted Garage
Eco-Communities
- Energy Efficiency: Programmable Thermostat, Ceiling Fans
- Green Features: Solar Panels
- Water/Sewer: Septic
Utilities
- Air Conditioning: Two Central
- Fireplace: One, Wood Burning, Kitchen
- Heating Fuel: Electric
- Heating: Central, Heat Pump
- Recent Rehab: Yes
- Utility Supplier Elec: CPS
- Utility Supplier Gas: NA
- Utility Supplier Grbge: Private
- Utility Supplier Sewer: SAWS
- Utility Supplier Water: SAWS
- Window Coverings: All Remain
Amenities
- Neighborhood Amenities: None
Finance and Tax Information
- Days On Market: 257
- Home Faces: South
- Home Owners Association Mandatory: None
- Total Tax: 9056.64
Rental Information
- Currently Being Leased: No
Other Features
- Contract: Exclusive Right To Sell
- Instdir: Turn right off FM 471/ Culebra Rd onto Little Geronimo. Left on Geronimo View. House will be on right side on corner lot
- Interior Features: One Living Area, Liv/Din Combo, Eat-In Kitchen, Utility Room Inside, Secondary Bedroom Down, 1st Floor Lvl/No Steps, Cable TV Available, High Speed Internet, Laundry Main Level
- Legal Desc Lot: 16
- Legal Description: CB 4499A BLK 7 LOT 16 EXC S 80 FT OF E 15 FT & EXC E 30 FT O
- Miscellaneous: No City Tax, School Bus
- Occupancy: Owner
- Ph To Show: 800-746-9464
- Possession: Closing/Funding
- Style: Two Story
- Views: 19
Owner Information
- Owner Lrealreb: No
Similar Properties
Nearby Subdivisions
Autumn Ridge
Bexar
Braun Hollow
Braun Landings
Braun Oaks
Braun Point
Braun Station
Braun Station West
Braun Willow
Brauns Farm
Breidgewood Estates
Bricewood
Bridgewood
Bridgewood Estates
Bridgewood Sub
Camino Bandera
Canyon Parke
Canyon Pk Est Remuda
Chase Oaks
Corley Farms
Cross Creek
Davis Ranch
Finesilver
Geronimo Forest
Guilbeau Gardens
Guilbeau Park
Heritage Farm
Hills Of Shaenfield
Horizon Ridge
Kallison Ranch
Kallison Ranch Ii - Bexar Coun
Kallison Ranch- Windgate
Laura Heights
Laurel Heights
Meadows At Bridgewood
Oak Grove
Oasis
Prescott Oaks
Remuda Ranch
Remuda Ranch North Subd
Riverstone At Westpointe
Rosemont Heights
Saddlebrook
Sagebrooke
Sagewood
Shaenfield Place
Silver Canyon
Silver Oaks
Silverbrook
Silverbrook Ns
Stagecoach Run
Stagecoach Run Ns
Stillwater Ranch
Stonefield
Stonefield Estates
Talise De Culebra
The Hills Of Shaenfield
The Orchards At Valley Ranch
The Villas At Braun Station
Townsquare
Tribute Ranch
Valley Ranch
Valley Ranch - Bexar County
Waterwheel
Waterwheel Unit 1 Phase 1
Waterwheel Unit 1 Phase 2
Wild Horse Overlook
Wildhorse
Wildhorse At Tausch Farms
Wildhorse Vista
Wind Gate Ranch
Woods End

- Randy Rice, ABR,ALHS,CRS,GRI
- Premier Realty Group
- Mobile: 210.844.0102
- Office: 210.232.6560
- randyrice46@gmail.com


