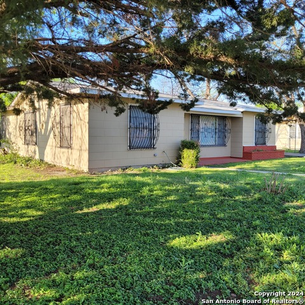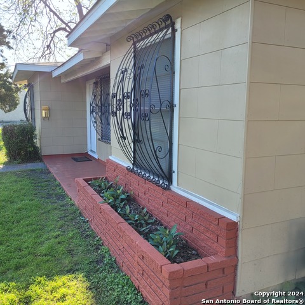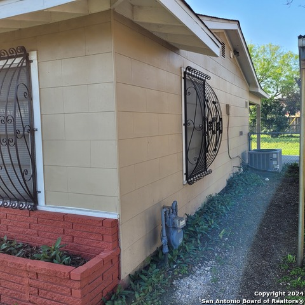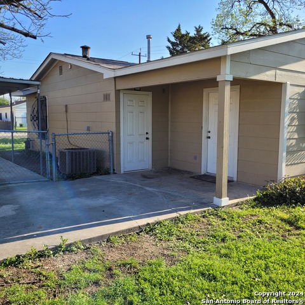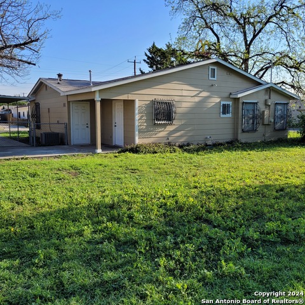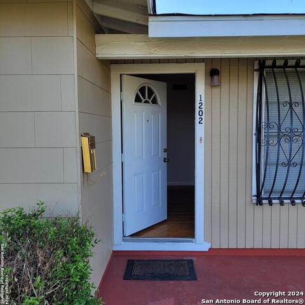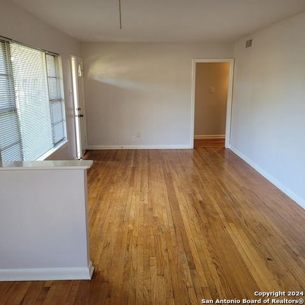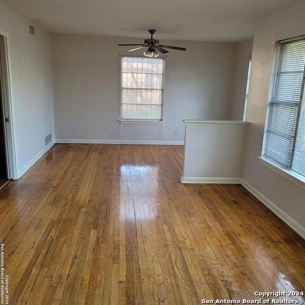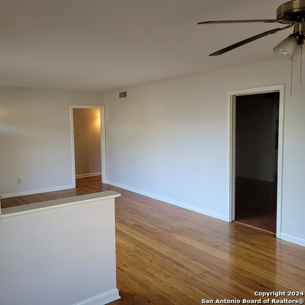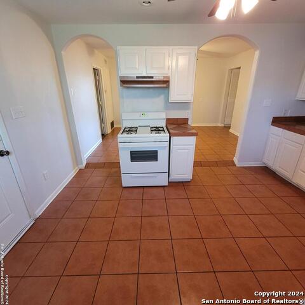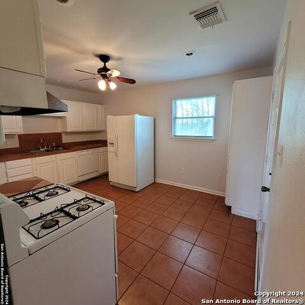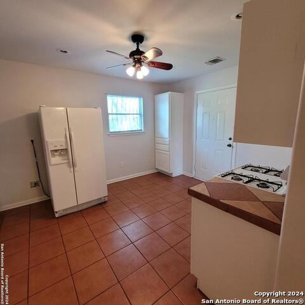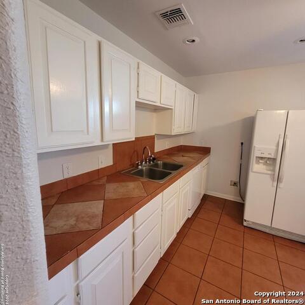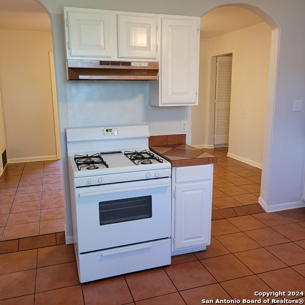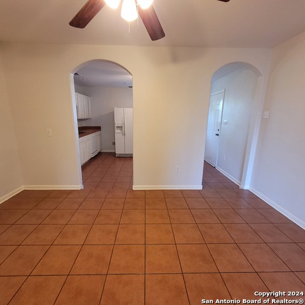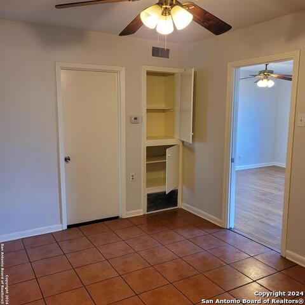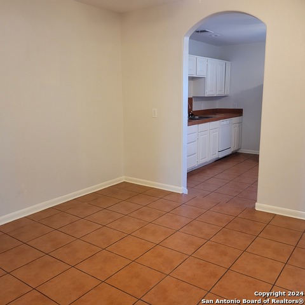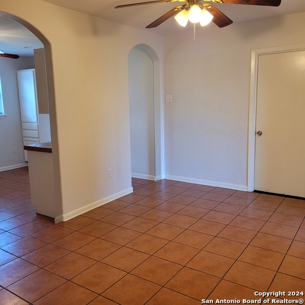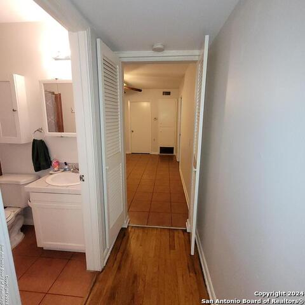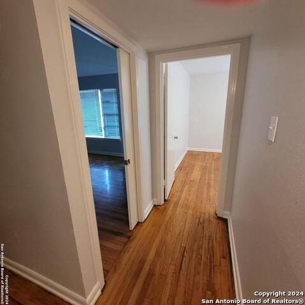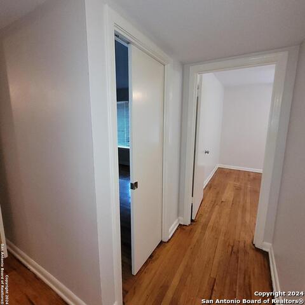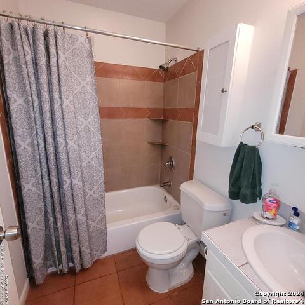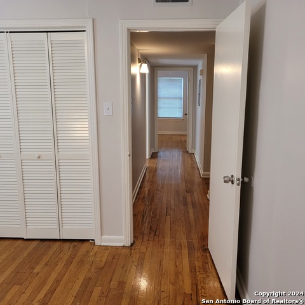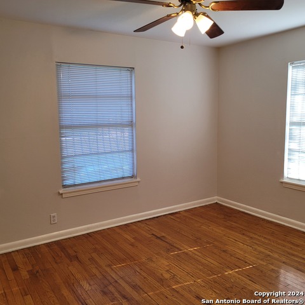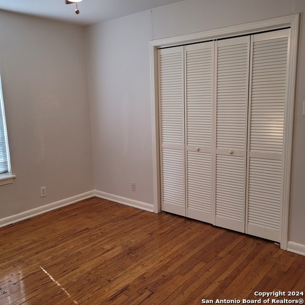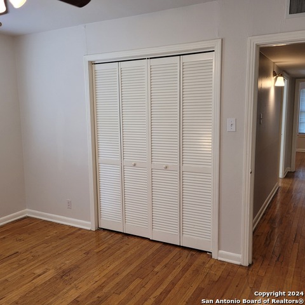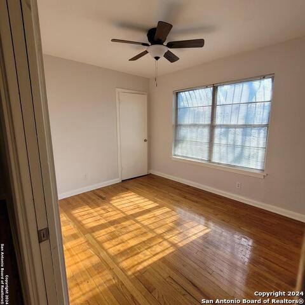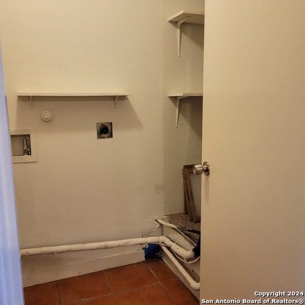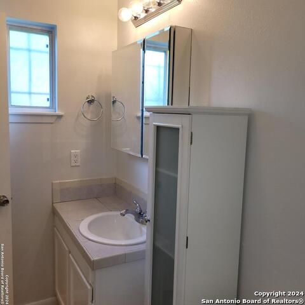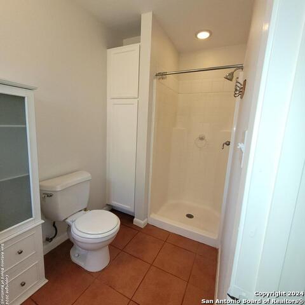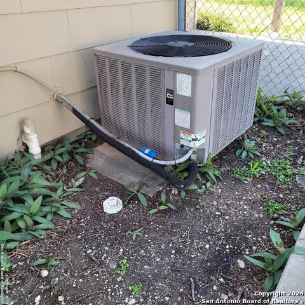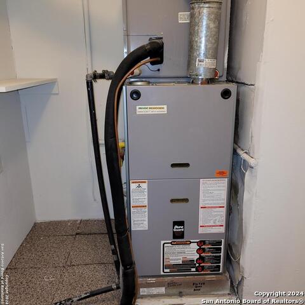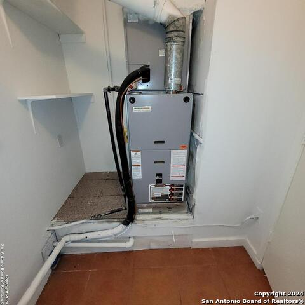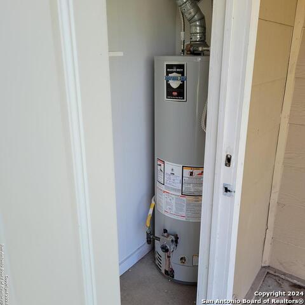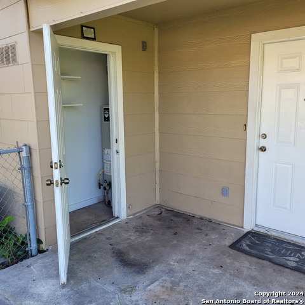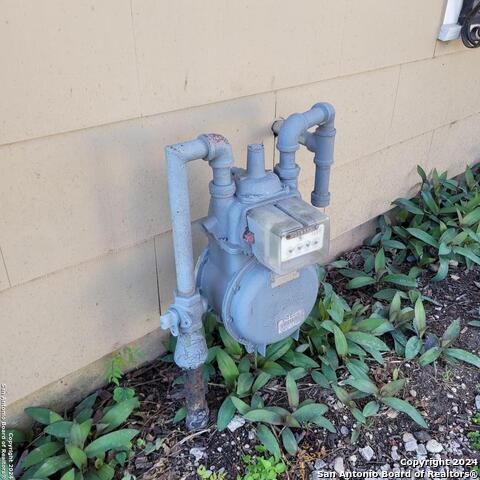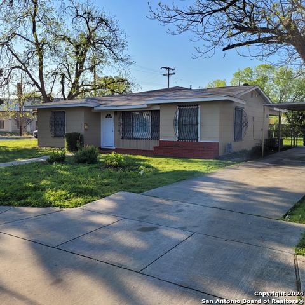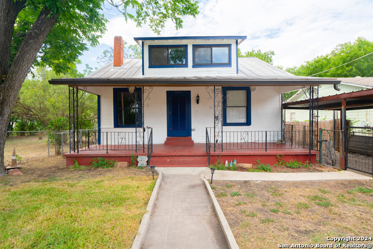1202 Winnipeg Ave W, San Antonio, TX 78225
Property Photos
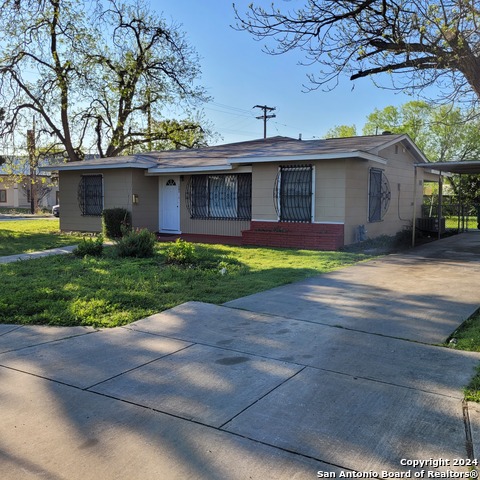
Would you like to sell your home before you purchase this one?
Priced at Only: $249,900
For more Information Call:
Address: 1202 Winnipeg Ave W, San Antonio, TX 78225
Property Location and Similar Properties
- MLS#: 1764702 ( Single Residential )
- Street Address: 1202 Winnipeg Ave W
- Viewed: 45
- Price: $249,900
- Price sqft: $175
- Waterfront: No
- Year Built: 1956
- Bldg sqft: 1424
- Bedrooms: 3
- Total Baths: 2
- Full Baths: 2
- Garage / Parking Spaces: 1
- Days On Market: 260
- Additional Information
- County: BEXAR
- City: San Antonio
- Zipcode: 78225
- Subdivision: Palm Heights
- District: San Antonio I.S.D.
- Elementary School: Graebner
- Middle School: Lowell
- High School: Burbank
- Provided by: GIC Properties
- Contact: Ross Omar Garcia
- (210) 821-1122

- DMCA Notice
-
DescriptionCome by, take a peek, and be surprised at the updates! Starting with an updated Kitchen where enough space can be made for a small, eat in bistro table. The care for this property is obvious. Other updates include those all important mechanical ones including Central Air/Heat and an updated PVC Sewer run. This 3 bedroom, 2 Bath house starts with a beautiful Picture Window that bathes the Living/Dining Room in natural light and accentuates the hardwood floors throughout. These are just a few of the highlights. Now it's your turn to come by and take a look!
Payment Calculator
- Principal & Interest -
- Property Tax $
- Home Insurance $
- HOA Fees $
- Monthly -
Features
Building and Construction
- Apprx Age: 68
- Builder Name: Unknown
- Construction: Pre-Owned
- Exterior Features: Asbestos Shingle
- Floor: Ceramic Tile, Wood
- Foundation: Slab
- Kitchen Length: 14
- Other Structures: None
- Roof: Composition
- Source Sqft: Appsl Dist
Land Information
- Lot Description: Corner, Irregular, 1/4 - 1/2 Acre
- Lot Dimensions: 100x125
- Lot Improvements: Street Paved, Curbs, Sidewalks, Fire Hydrant w/in 500', City Street
School Information
- Elementary School: Graebner
- High School: Burbank
- Middle School: Lowell
- School District: San Antonio I.S.D.
Garage and Parking
- Garage Parking: None/Not Applicable
Eco-Communities
- Water/Sewer: City
Utilities
- Air Conditioning: One Central
- Fireplace: Not Applicable
- Heating Fuel: Natural Gas
- Heating: Central
- Recent Rehab: Yes
- Utility Supplier Elec: CPS
- Utility Supplier Gas: CPS
- Utility Supplier Grbge: CPS
- Utility Supplier Sewer: SAWS
- Utility Supplier Water: SAWS
- Window Coverings: All Remain
Amenities
- Neighborhood Amenities: Clubhouse, Park/Playground
Finance and Tax Information
- Days On Market: 245
- Home Faces: North
- Home Owners Association Mandatory: None
- Total Tax: 3988
Rental Information
- Currently Being Leased: No
Other Features
- Block: 43
- Contract: Exclusive Right To Sell
- Instdir: Nogalitos at Winnipeg/Martin SW Corner (Turn West on Winnipeg) home is 1 block West of Winnipeg on the Corner of Martin and Winnipeg
- Interior Features: Two Living Area, Liv/Din Combo, Two Eating Areas, Utility Room Inside, 1st Floor Lvl/No Steps, Cable TV Available, Laundry Main Level, Laundry Room
- Legal Desc Lot: 45
- Legal Description: NCB 3446 BLK 43 LOT 45 AND 46
- Miscellaneous: City Bus, Investor Potential, As-Is
- Occupancy: Vacant
- Ph To Show: 2103135129
- Possession: Closing/Funding
- Style: One Story, Traditional
- Views: 45
Owner Information
- Owner Lrealreb: No
Similar Properties

- Randy Rice, ABR,ALHS,CRS,GRI
- Premier Realty Group
- Mobile: 210.844.0102
- Office: 210.232.6560
- randyrice46@gmail.com


