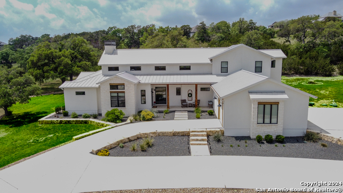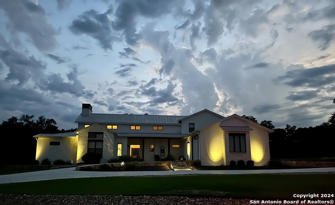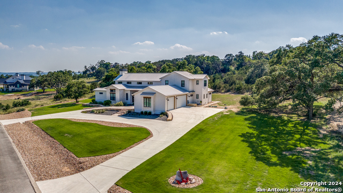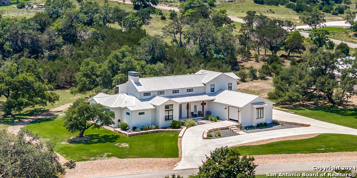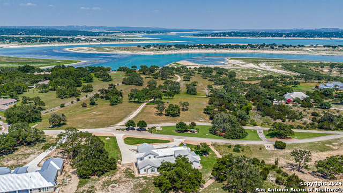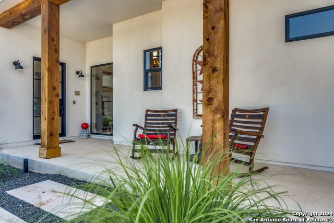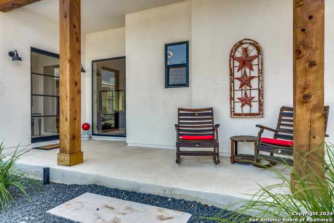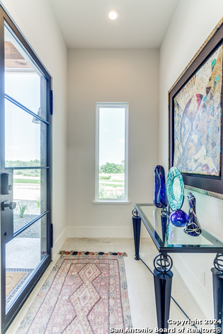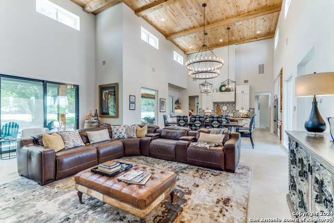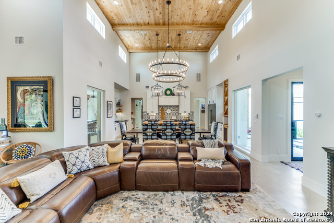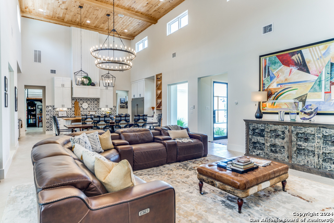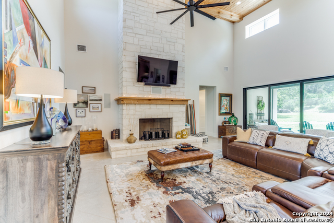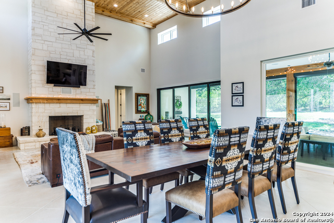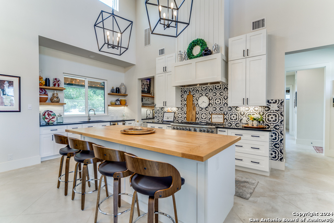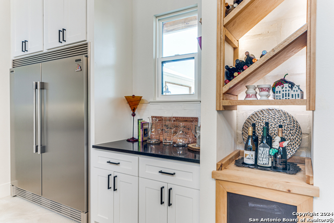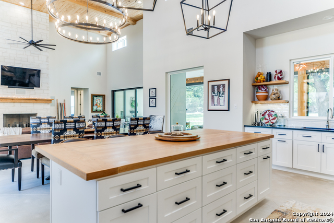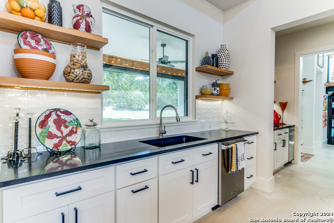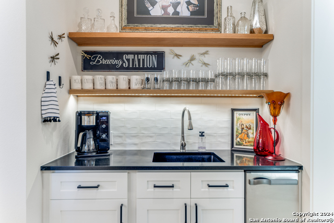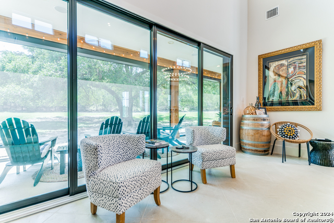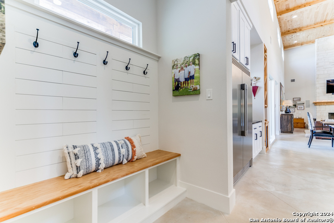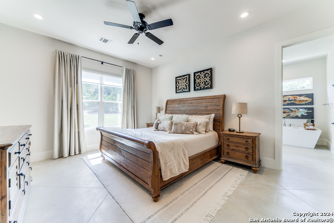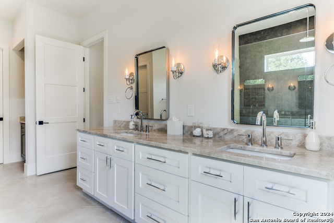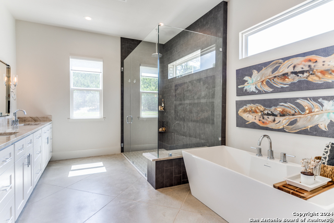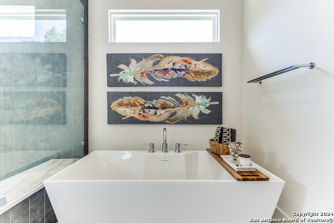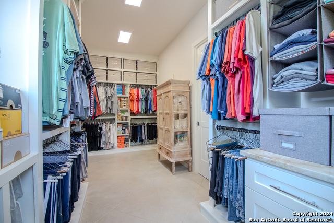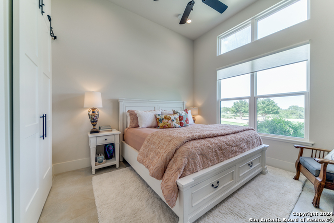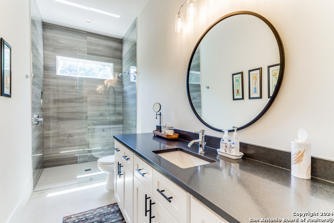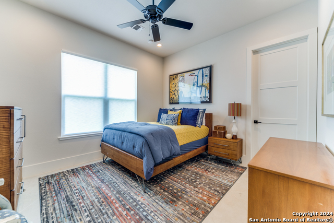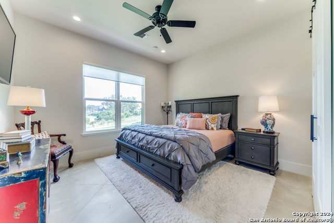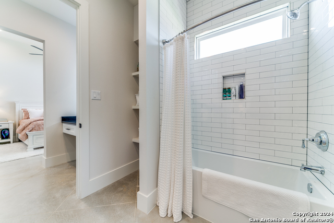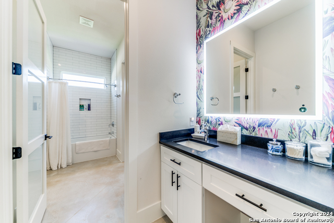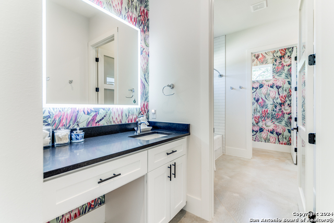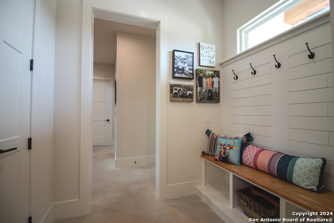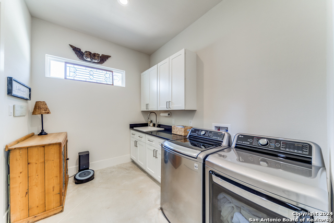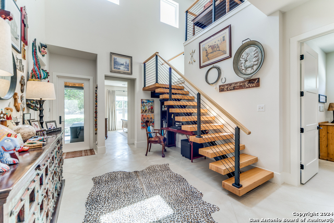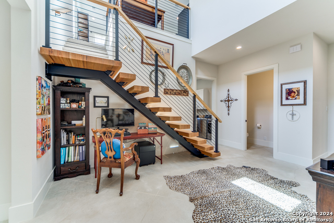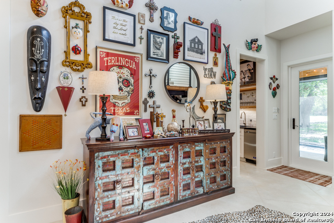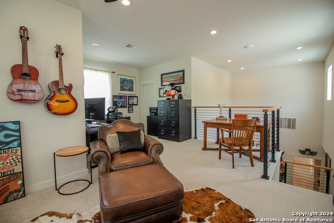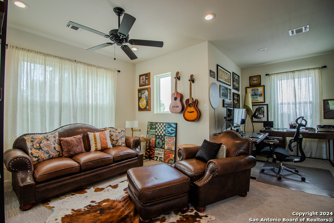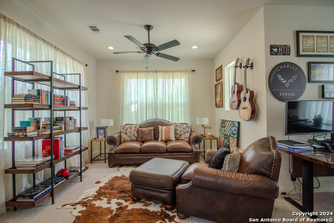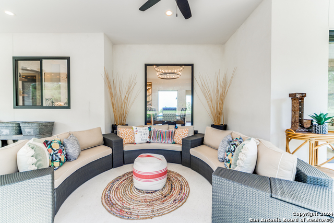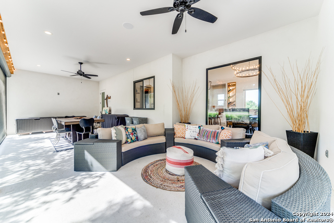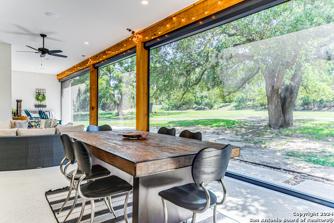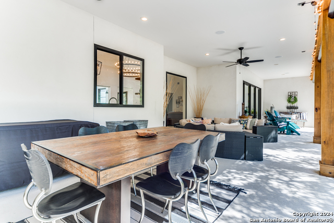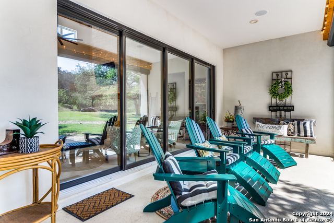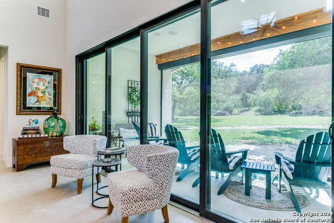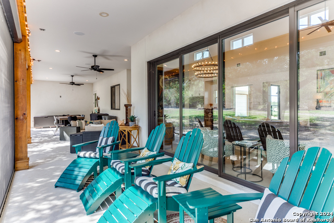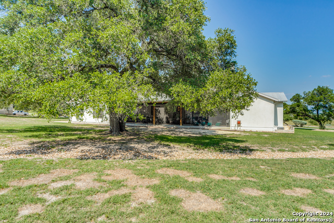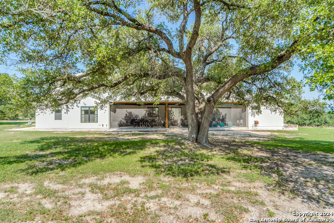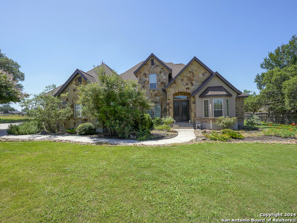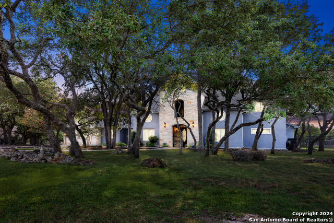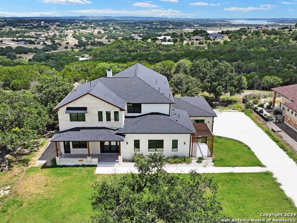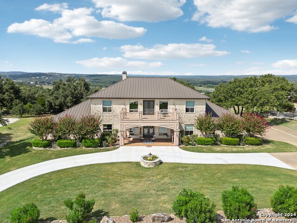130 Saga St , Spring Branch, TX 78070
Property Photos

Would you like to sell your home before you purchase this one?
Priced at Only: $1,295,000
For more Information Call:
Address: 130 Saga St , Spring Branch, TX 78070
Property Location and Similar Properties
- MLS#: 1765506 ( Single Residential )
- Street Address: 130 Saga St
- Viewed: 37
- Price: $1,295,000
- Price sqft: $368
- Waterfront: No
- Year Built: 2019
- Bldg sqft: 3522
- Bedrooms: 4
- Total Baths: 4
- Full Baths: 3
- 1/2 Baths: 1
- Garage / Parking Spaces: 3
- Days On Market: 259
- Additional Information
- County: COMAL
- City: Spring Branch
- Zipcode: 78070
- Subdivision: Mystic Shores
- District: Comal
- Elementary School: Rebecca Creek
- Middle School: Mountain Valley
- High School: Canyon Lake
- Provided by: Smart Group, REALTORS
- Contact: Brian Tanner
- (210) 695-3663

- DMCA Notice
-
DescriptionIf you desire a true retreat from every day hustle & bustle, then 130 Saga St in the gated section of Mystic Shores is a must see! This 1.5 story, modern farmhouse, custom home sets beautifully on a 1.4 acre lot amongst several majestic oak trees and natural landscape. The main living/kitchen/dining area boasts 20'+ Southern Pine ceilings with 12" solid wood beams, a wall of sliding, stacking patio doors and, a spacious back porch with motorized screens. The kitchen area has professional series appliances including a side by side refrigerator/freezer set, an adjacent wet bar with an ice maker and, a walk in pantry with floor to ceiling storage! Other pluses of convenience and energy saving efficiency include foam insulation...single hung, tilt wash windows...Rinnai tankless, high volume, recirculating water heaters....an over sized, 3 car garage with three jackshaft garage door openers and a single, 'drive thru' bay...Nest thermostats...Ring doorbell...a transferable home warranty...and more. ***Seller is offering 25k towards buyer interest rate buy down***
Payment Calculator
- Principal & Interest -
- Property Tax $
- Home Insurance $
- HOA Fees $
- Monthly -
Features
Building and Construction
- Builder Name: K&M
- Construction: Pre-Owned
- Exterior Features: 4 Sides Masonry, Stone/Rock, Stucco, Cement Fiber
- Floor: Unstained Concrete
- Foundation: Slab
- Kitchen Length: 10
- Roof: Metal
- Source Sqft: Appsl Dist
Land Information
- Lot Description: Water View, 1 - 2 Acres, Partially Wooded, Mature Trees (ext feat), Sloping, Level, Canyon Lake, Other Water Access - See Remarks
- Lot Improvements: Street Paved, Asphalt, Private Road
School Information
- Elementary School: Rebecca Creek
- High School: Canyon Lake
- Middle School: Mountain Valley
- School District: Comal
Garage and Parking
- Garage Parking: Three Car Garage, Attached, Side Entry, Oversized
Eco-Communities
- Energy Efficiency: Tankless Water Heater, 13-15 SEER AX, Programmable Thermostat, Double Pane Windows, Energy Star Appliances, Radiant Barrier, High Efficiency Water Heater, Foam Insulation, Ceiling Fans, Recirculating Hot Water
- Green Certifications: Energy Star Certified
- Green Features: Drought Tolerant Plants, Low Flow Commode, Low Flow Fixture
- Water/Sewer: Water System, Septic, Aerobic Septic
Utilities
- Air Conditioning: Three+ Central, Heat Pump, Zoned
- Fireplace: One, Wood Burning, Gas, Stone/Rock/Brick
- Heating Fuel: Electric
- Heating: Central, Heat Pump, Zoned, 3+ Units
- Num Of Stories: 1.5
- Utility Supplier Elec: PEC
- Utility Supplier Gas: Guad. Gas Co
- Utility Supplier Grbge: Hill Country
- Utility Supplier Other: GVTC
- Utility Supplier Sewer: Septic
- Utility Supplier Water: Texas Wat Co
- Window Coverings: All Remain
Amenities
- Neighborhood Amenities: Controlled Access, Waterfront Access, Pool, Tennis, Clubhouse, Park/Playground, Jogging Trails, BBQ/Grill, Basketball Court, Volleyball Court, Lake/River Park
Finance and Tax Information
- Days On Market: 186
- Home Faces: East
- Home Owners Association Fee 2: 414
- Home Owners Association Fee: 725
- Home Owners Association Frequency: Annually
- Home Owners Association Mandatory: Mandatory
- Home Owners Association Name: PENINSULA AT MYSTIC SHORES
- Home Owners Association Name2: MYSTIC SHORES POA
- Home Owners Association Payment Frequency 2: Annually
- Total Tax: 15955
Other Features
- Block: NA
- Contract: Exclusive Right To Sell
- Instdir: South on Mystic shores parkway, left on Puzzle Pass, right on Saga, property will be on the right
- Interior Features: One Living Area, Liv/Din Combo, Island Kitchen, Walk-In Pantry, Study/Library, Loft, 1st Floor Lvl/No Steps, High Ceilings, Open Floor Plan, Pull Down Storage, High Speed Internet, All Bedrooms Downstairs, Laundry Main Level, Laundry Room, Walk in Closets, Attic - Partially Floored, Attic - Pull Down Stairs
- Legal Desc Lot: 545
- Legal Description: PENINSULA AT MYSTIC SHORES 1 (THE), LOT 545
- Miscellaneous: Builder 10-Year Warranty
- Occupancy: Owner
- Ph To Show: 210-222-2227
- Possession: Closing/Funding
- Style: One Story, Texas Hill Country
- Views: 37
Owner Information
- Owner Lrealreb: No
Similar Properties
Nearby Subdivisions
25.729 Acres Out Of H. Lussman
Cascada At Canyon Lake
Cascada Canyon Lake 1
Comal Hills
Creekwood Ranches
Cross Canyon Ranch 1
Cypress Cove
Cypress Cove 1
Cypress Cove 10
Cypress Cove 2
Cypress Cove 6
Cypress Cove Comal
Cypress Lake Gardens
Cypress Lake Grdns/western Ski
Cypress Sprgs The Guadalupe 1
Cypress Springs
Deer River
Deer River Ph 2
Guadalupe Hills
Guadalupe River Estates
Indian Hills
Indian Hills Est 2
Lake Of The Hills
Lake Of The Hills Estates
Lake Of The Hills West
Lantana Ridge
Leaning Oaks Ranch
Mystic Shores
Mystic Shores 11
Mystic Shores 16
Mystic Shores 18
Mystic Shores 3
Mystic Shores 8
N/a
Oakland Estates
Peninsula At Mystic Shores
Peninsula Mystic Shores 1
Peninsula Mystic Shores 2
Preserve At Singing Hills The
Rayner Ranch
Rebecca Creek Park
Rebecca Creek Park 1
River Crossing
River Crossing 4
Rivermont
Serenity Oaks
Singing Hills
Spring Branch Meadows
Springs @ Rebecca Crk
Springs Rebecca Creek 3a
Stallion Estates
Sun Valley
The Crossing At Spring Creek
The Peninsula On Lake Buchanan
The Preserve At Singing Hills
Twin Sister Estates
Twin Sisters Estates
Windmill Ranch
Woods At Spring Branch

- Randy Rice, ABR,ALHS,CRS,GRI
- Premier Realty Group
- Mobile: 210.844.0102
- Office: 210.232.6560
- randyrice46@gmail.com


