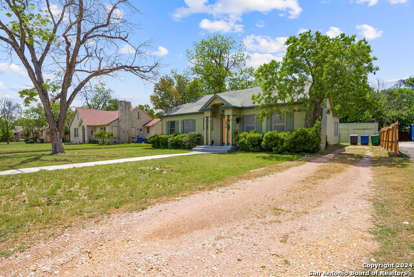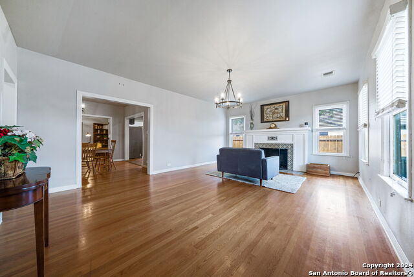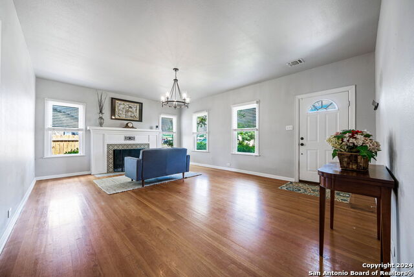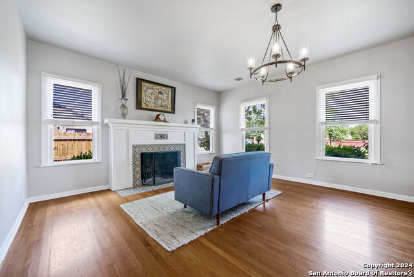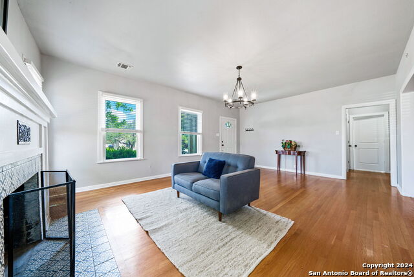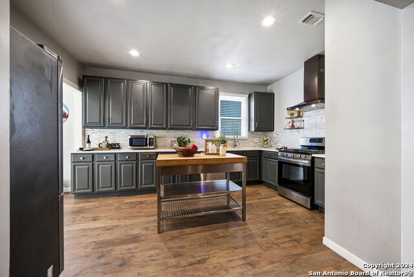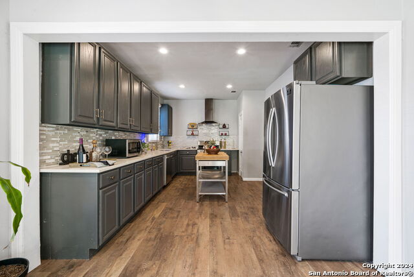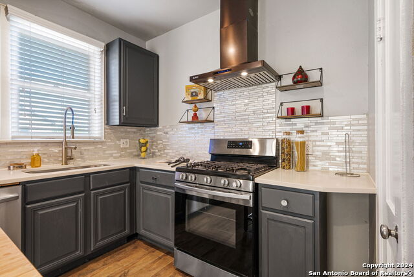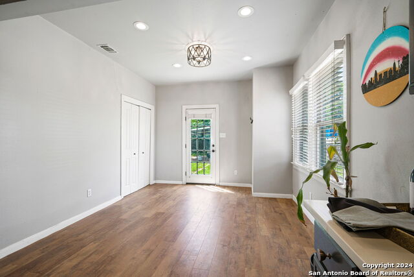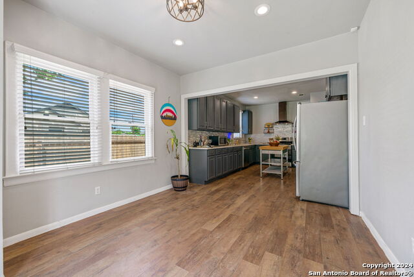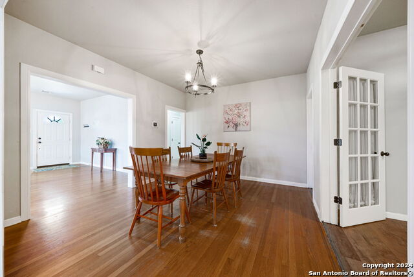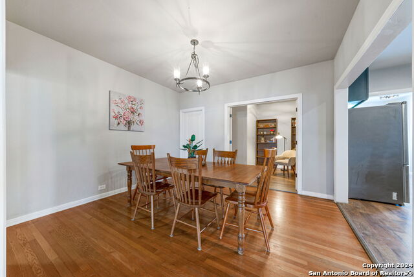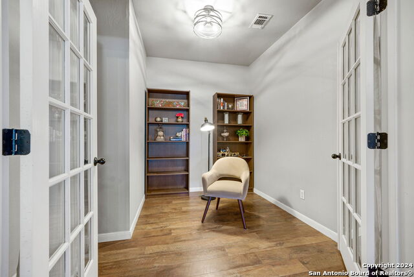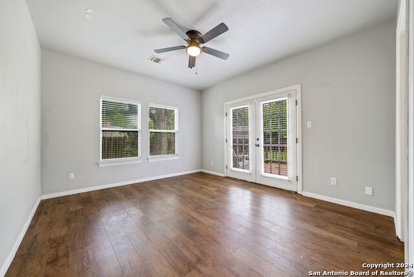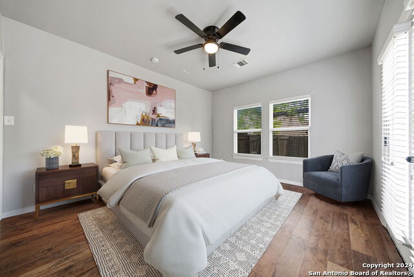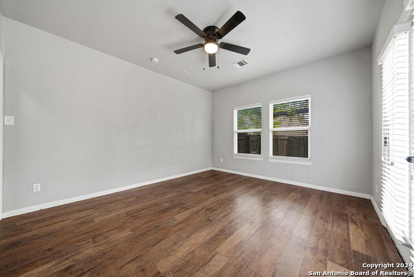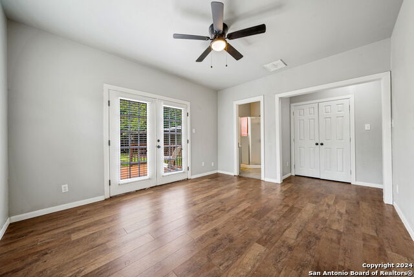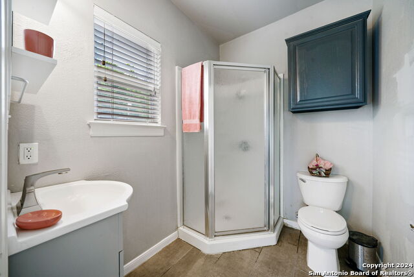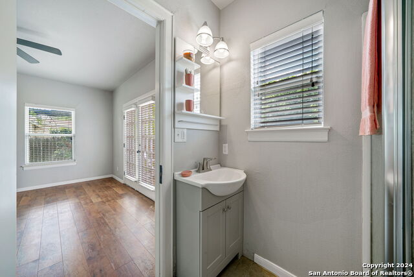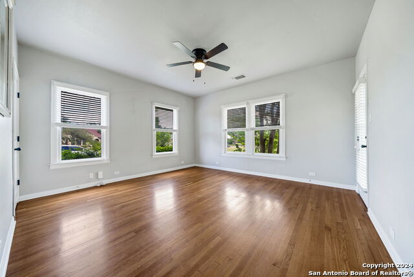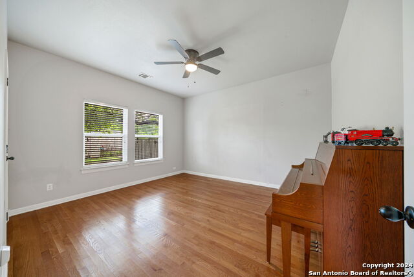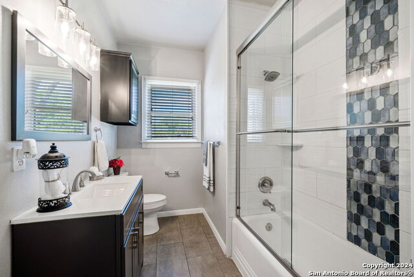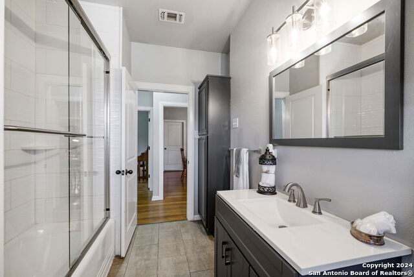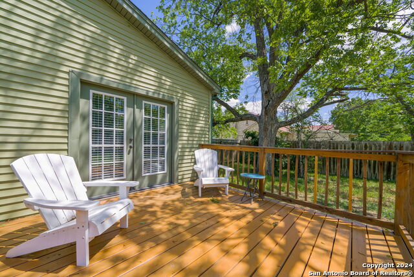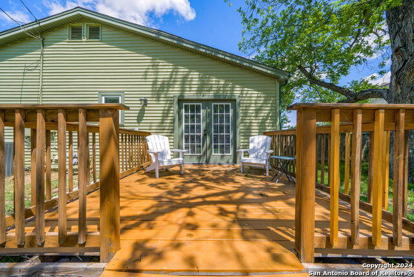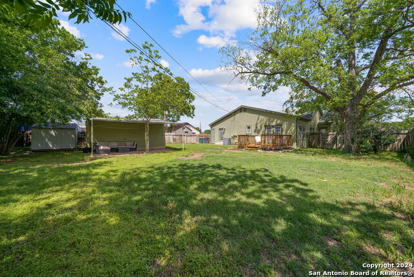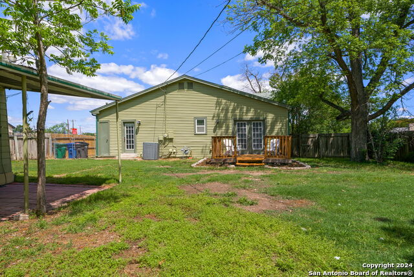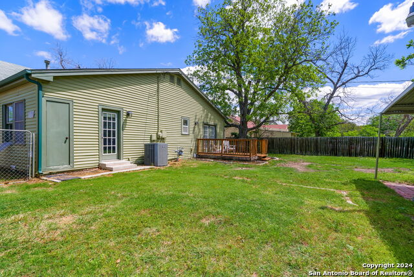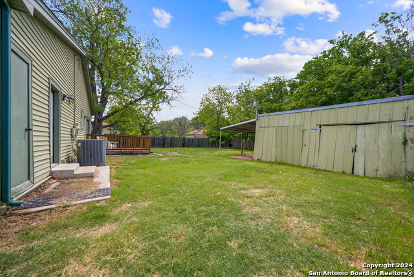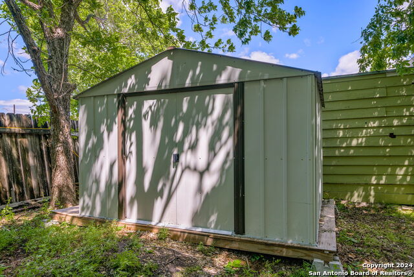274 Hermine Blvd, San Antonio, TX 78212
Property Photos
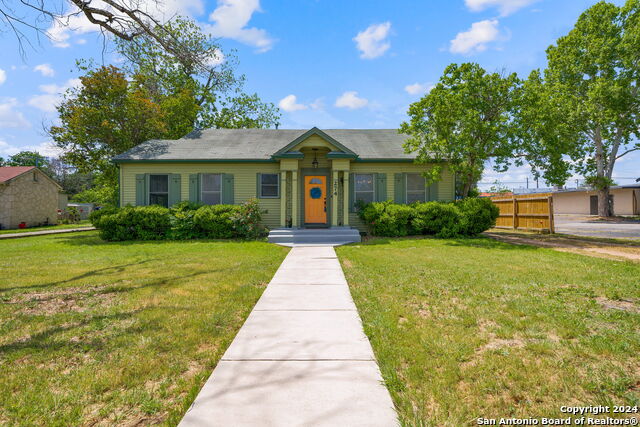
Would you like to sell your home before you purchase this one?
Priced at Only: $335,000
For more Information Call:
Address: 274 Hermine Blvd, San Antonio, TX 78212
Property Location and Similar Properties
- MLS#: 1765816 ( Single Residential )
- Street Address: 274 Hermine Blvd
- Viewed: 36
- Price: $335,000
- Price sqft: $180
- Waterfront: No
- Year Built: 1940
- Bldg sqft: 1864
- Bedrooms: 3
- Total Baths: 2
- Full Baths: 2
- Garage / Parking Spaces: 1
- Days On Market: 257
- Additional Information
- County: BEXAR
- City: San Antonio
- Zipcode: 78212
- Subdivision: Olmos Park Terrace
- District: San Antonio I.S.D.
- Elementary School: Rogers
- Middle School: Mark Twain
- High School: Edison
- Provided by: Coldwell Banker D'Ann Harper
- Contact: Trudy Scott
- (830) 377-1139

- DMCA Notice
-
DescriptionPRICE JUST REDUCED! Beautiful find in Olmos Park Terrace! This adorable 1940 home has everything you need! Two of the bedrooms have outside access. There is a quaint flex space that can be used as a study, play area or even a craft room. You'll appreciate the indoor laundry room and an extra breakfast area for dining. The home has the original hardwood floors in the home and has been remodeled from the previous sellers. In 2020, the kitchen was updated with quartz counters, Samsung gas stove & dishwasher, brushed bronze stainless steel kitchen range hood, faucet & includes island & refrigerator currently in kitchen. The 2nd bathroom had been remodeled in 2020 as well with a new vanity and glass door for tub. The front porch was repainted 03/2024. The patio deck was added on in 2020. In the back, there is a detached garage with a large shed behind it and a covered patio area. Great location with easy access to 281 & 410.
Payment Calculator
- Principal & Interest -
- Property Tax $
- Home Insurance $
- HOA Fees $
- Monthly -
Features
Building and Construction
- Apprx Age: 84
- Builder Name: unknown
- Construction: Pre-Owned
- Exterior Features: Siding
- Floor: Wood, Laminate
- Kitchen Length: 15
- Other Structures: Shed(s)
- Roof: Composition
- Source Sqft: Appsl Dist
Land Information
- Lot Description: 1/4 - 1/2 Acre
- Lot Improvements: Street Paved, Curbs, Street Gutters, Sidewalks
School Information
- Elementary School: Rogers
- High School: Edison
- Middle School: Mark Twain
- School District: San Antonio I.S.D.
Garage and Parking
- Garage Parking: Detached
Eco-Communities
- Water/Sewer: Water System, Sewer System
Utilities
- Air Conditioning: One Central
- Fireplace: Living Room
- Heating Fuel: Natural Gas
- Heating: Central
- Window Coverings: All Remain
Amenities
- Neighborhood Amenities: None
Finance and Tax Information
- Days On Market: 242
- Home Owners Association Mandatory: None
- Total Tax: 10256.85
Rental Information
- Currently Being Leased: No
Other Features
- Contract: Exclusive Right To Sell
- Instdir: From 410 take the San Pedro exit and go 2.7 miles to Hermine. Turn left and it will be the first house on the right.
- Interior Features: One Living Area, Separate Dining Room, Eat-In Kitchen, Two Eating Areas, Island Kitchen, Study/Library, Utility Room Inside, 1st Floor Lvl/No Steps
- Legal Description: NCB 9008 BLK 4 LOT 8, 9 & 10
- Occupancy: Vacant
- Ph To Show: 210-222-2227
- Possession: Closing/Funding
- Style: One Story
- Views: 36
Owner Information
- Owner Lrealreb: No
Nearby Subdivisions
Alta Vista
Beacon Hill
Brkhaven/starlit/grn Meadow
Evergreen Village
Five Oaks
Five Points
I35 So. To E. Houston (sa)
Kenwood
Los Angeles Heights
Monte Vista
Monte Vista Historic
Northmoor
Olmos Park
Olmos Park Area 1 Ah/sa
Olmos Park Terrace
Olmos Park Terrace Historic
Olmos Pk Terr Historic
Olmos Place
Olmos/san Pedro Place Sa
River Road
San Pedro Place
Starlit Hills
Tobin Hill
Tobin Hill North

- Randy Rice, ABR,ALHS,CRS,GRI
- Premier Realty Group
- Mobile: 210.844.0102
- Office: 210.232.6560
- randyrice46@gmail.com


