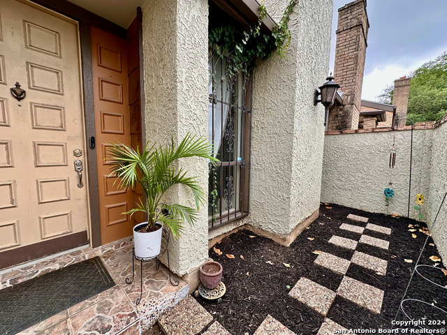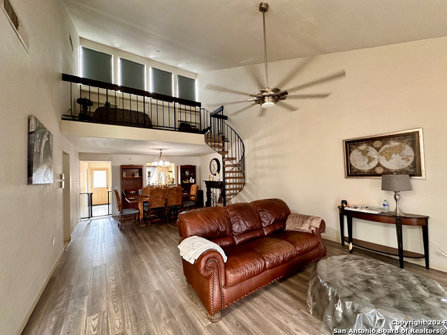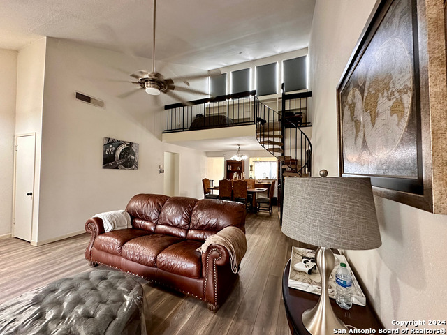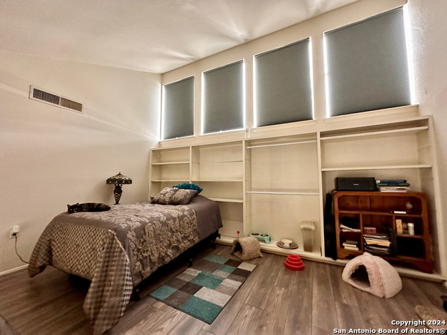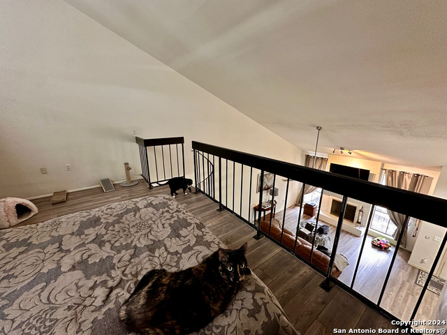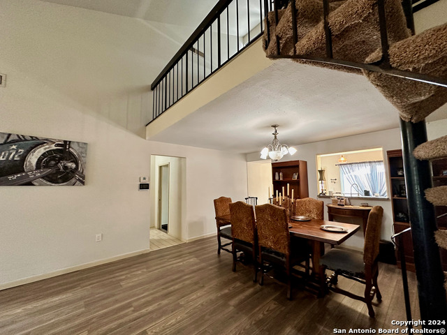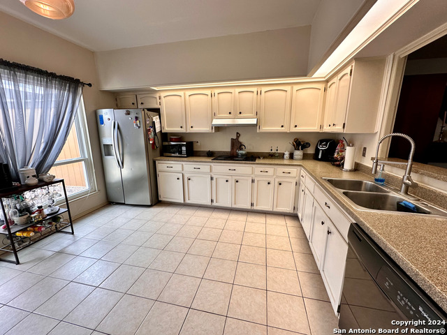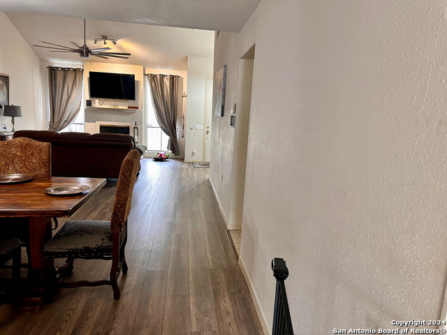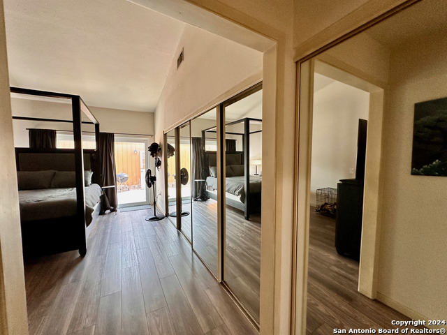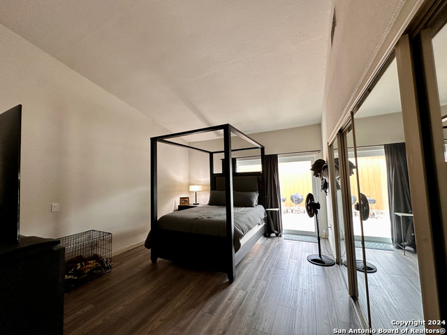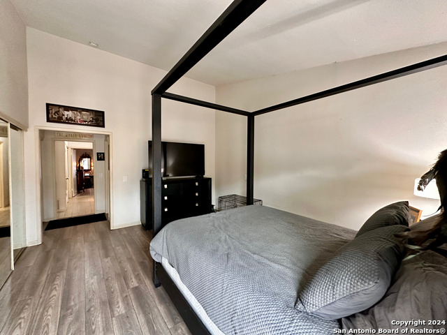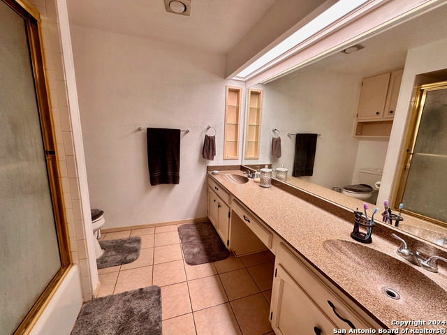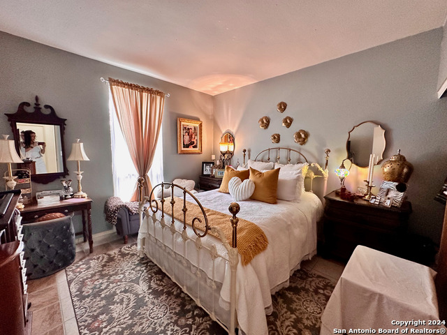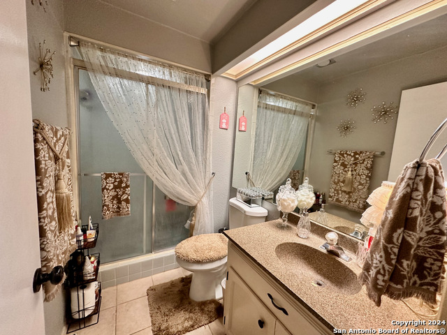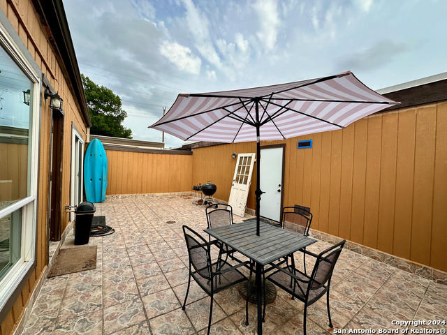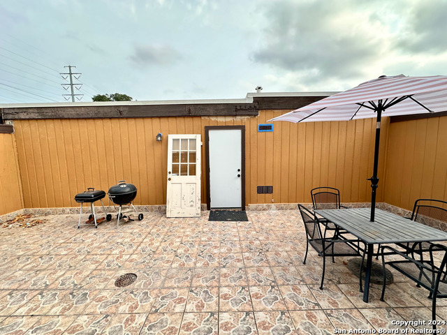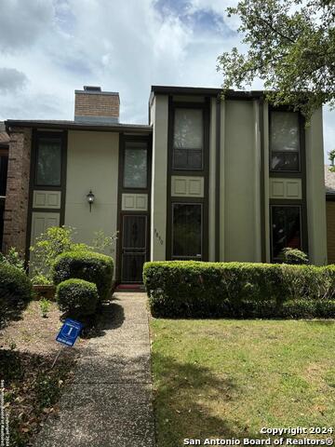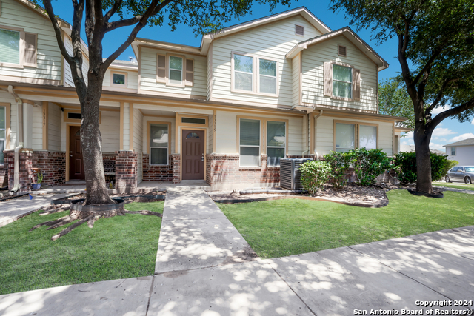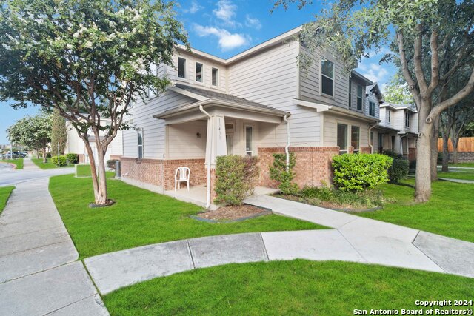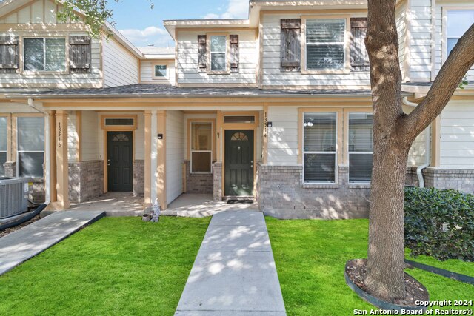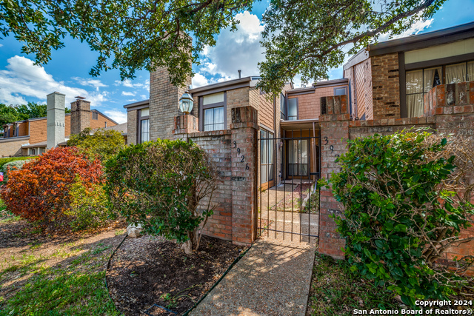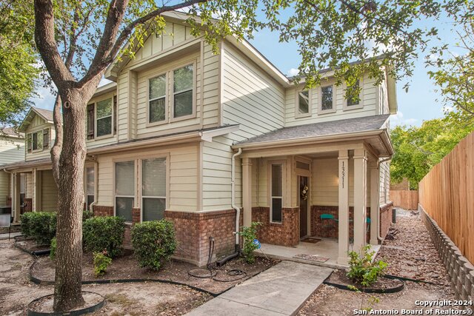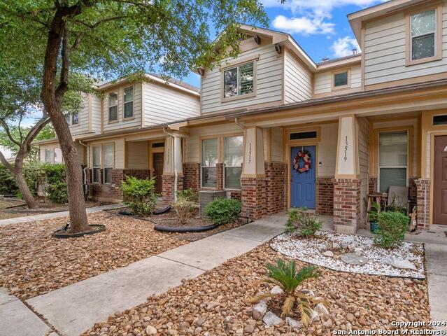3930 Barrington St Build, San Antonio, TX 78217
Property Photos
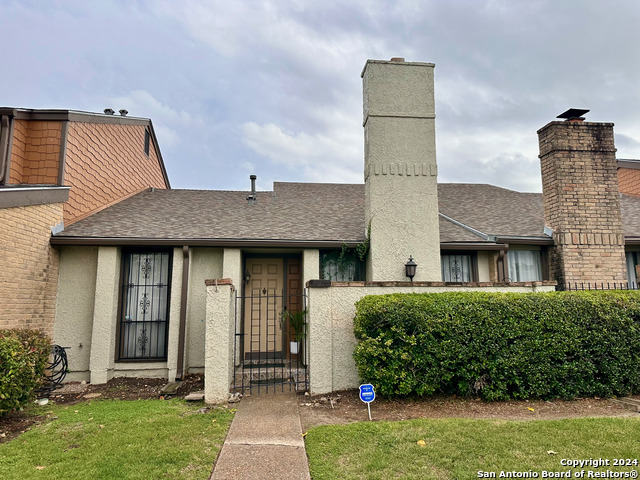
Would you like to sell your home before you purchase this one?
Priced at Only: $190,000
For more Information Call:
Address: 3930 Barrington St Build, San Antonio, TX 78217
Property Location and Similar Properties
- MLS#: 1767159 ( Single Residential )
- Street Address: 3930 Barrington St Build
- Viewed: 35
- Price: $190,000
- Price sqft: $116
- Waterfront: No
- Year Built: 1972
- Bldg sqft: 1645
- Bedrooms: 2
- Total Baths: 2
- Full Baths: 2
- Garage / Parking Spaces: 2
- Days On Market: 253
- Additional Information
- County: BEXAR
- City: San Antonio
- Zipcode: 78217
- Subdivision: Brentwood Common
- District: North East I.S.D
- Elementary School: Serna
- Middle School: Garner
- High School: Macarthur
- Provided by: Keller Williams Legacy
- Contact: Ana Sarabia
- (210) 389-1357

- DMCA Notice
-
DescriptionFantastic Location for this Townhome: The open, airy design and cozy fireplace create a welcoming atmosphere. The loft adds extra living space and character, especially with the unique spiral staircase. A master bedroom with an ensuite bath is always a plus for convenience and privacy. The height of the ceiling opens it and makes it look much more spacious, with lots of closet space. New flooring and fresh paint makes this property move in ready. The private extra large courtyard patio sounds perfect for outdoor gatherings or relaxing outdoors. A massive 2 car garage provides ample space for parking and storage. The HOA covers many amenities and maintenance tasks, which is an excellent benefit for convenience and peace of mind ( exterior maintenance, roof, garbage collection, pest control, lawn care, neighborhood pool, common areas, and clubhouse).
Payment Calculator
- Principal & Interest -
- Property Tax $
- Home Insurance $
- HOA Fees $
- Monthly -
Features
Building and Construction
- Apprx Age: 52
- Builder Name: Unknown
- Construction: Pre-Owned
- Exterior Features: Stucco
- Floor: Laminate
- Foundation: Slab
- Kitchen Length: 13
- Roof: Composition
- Source Sqft: Appsl Dist
School Information
- Elementary School: Serna
- High School: Macarthur
- Middle School: Garner
- School District: North East I.S.D
Garage and Parking
- Garage Parking: Two Car Garage
Eco-Communities
- Water/Sewer: Water System
Utilities
- Air Conditioning: One Central
- Fireplace: One
- Heating Fuel: Electric
- Heating: Central
- Recent Rehab: Yes
- Window Coverings: All Remain
Amenities
- Neighborhood Amenities: Pool, Clubhouse, Park/Playground
Finance and Tax Information
- Days On Market: 237
- Home Owners Association Fee: 433
- Home Owners Association Frequency: Monthly
- Home Owners Association Mandatory: Mandatory
- Home Owners Association Name: BRENTWOOD COMMON HOA
- Total Tax: 4300
Other Features
- Accessibility: No Carpet, Level Lot, Level Drive, Full Bath/Bed on 1st Flr, First Floor Bedroom
- Block: 10
- Contract: Exclusive Right To Sell
- Instdir: 410 going to I35 turn left on Starcrest and Right on Barrington
- Interior Features: One Living Area, Liv/Din Combo, Eat-In Kitchen, Loft, Utility Room Inside, High Ceilings, Cable TV Available, High Speed Internet, All Bedrooms Downstairs, Laundry in Closet
- Legal Desc Lot: 15
- Legal Description: NVB 15066 BLK 10 Lot 15
- Occupancy: Owner
- Ph To Show: 2102222227
- Possession: Closing/Funding
- Style: Two Story
- Unit Number: BUILD
- Views: 35
Owner Information
- Owner Lrealreb: No
Similar Properties
Nearby Subdivisions

- Randy Rice, ABR,ALHS,CRS,GRI
- Premier Realty Group
- Mobile: 210.844.0102
- Office: 210.232.6560
- randyrice46@gmail.com


