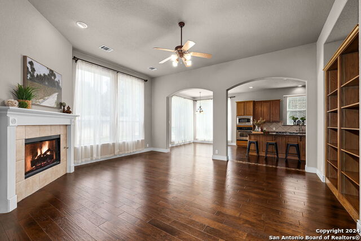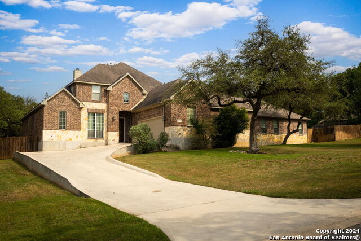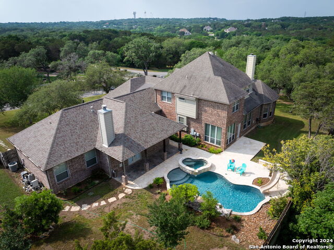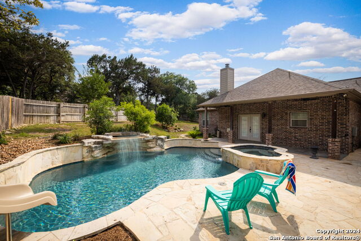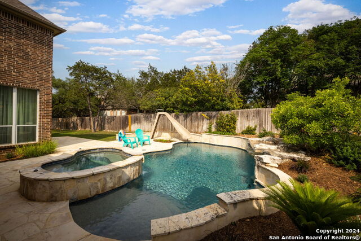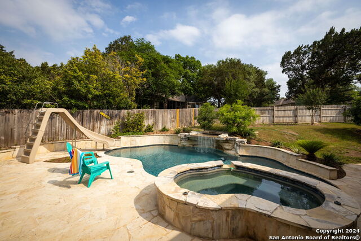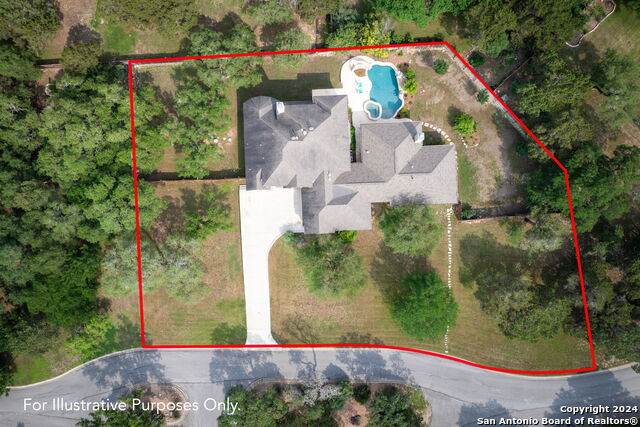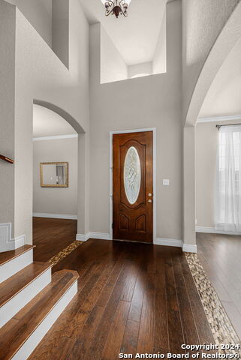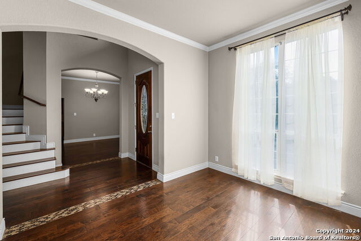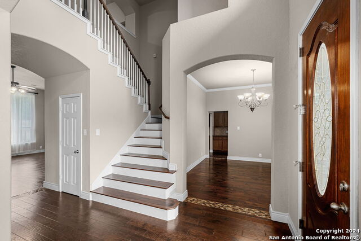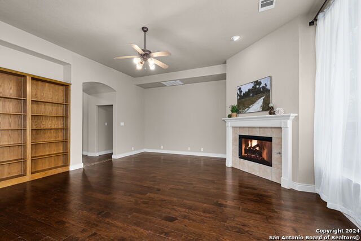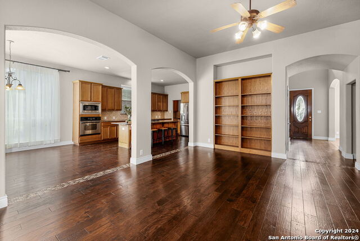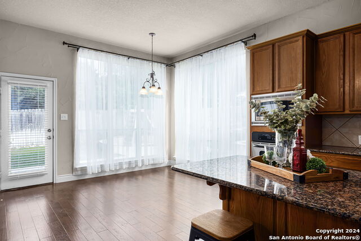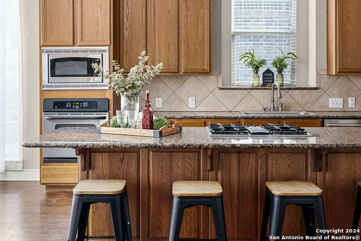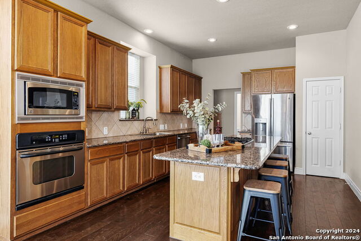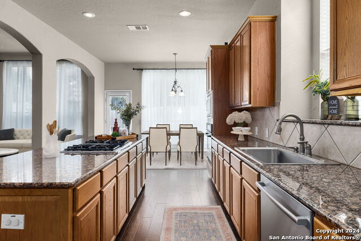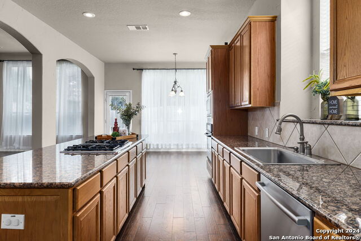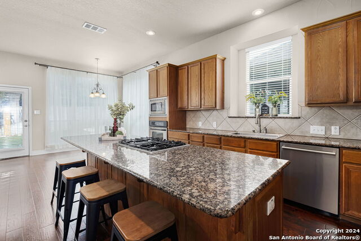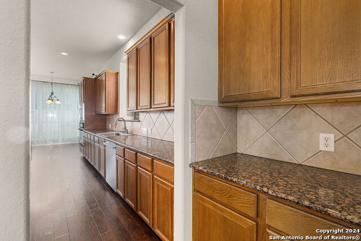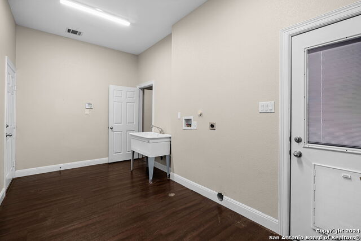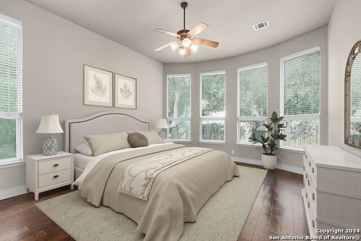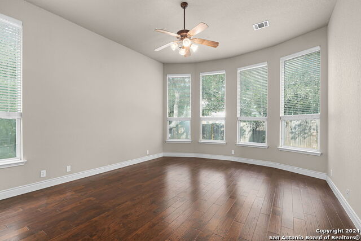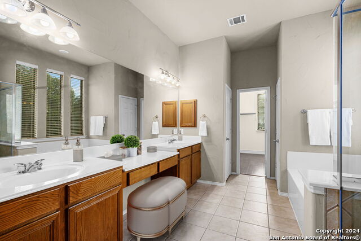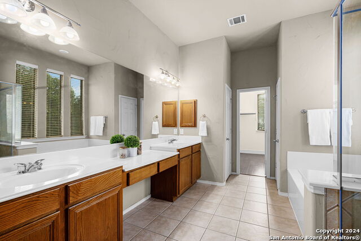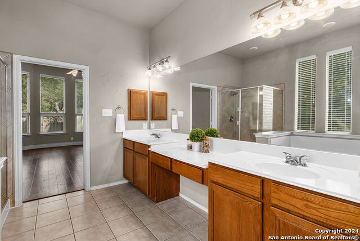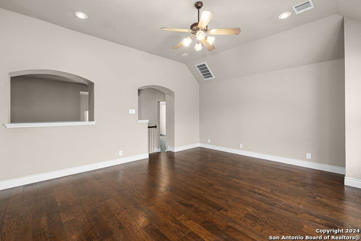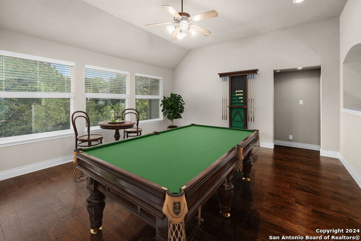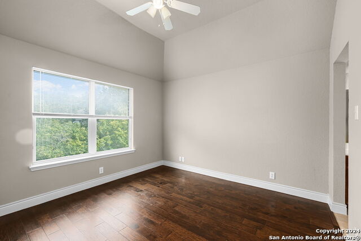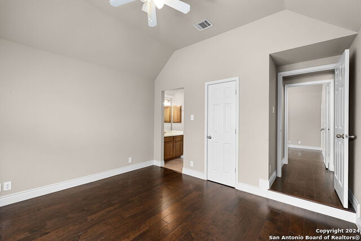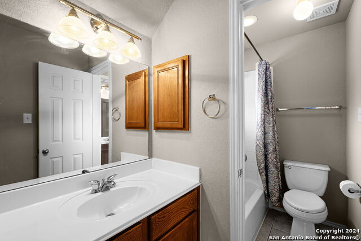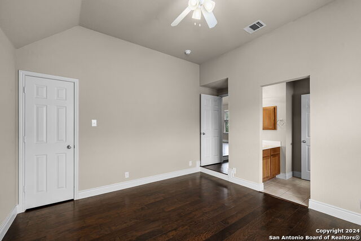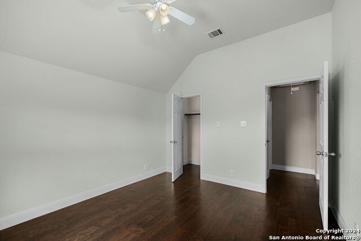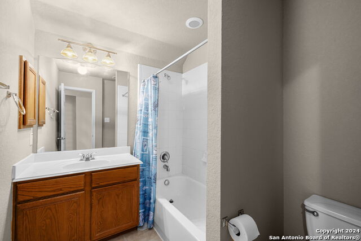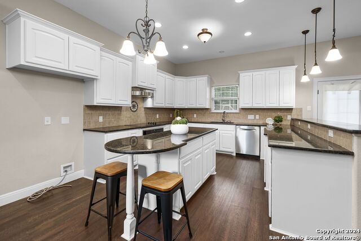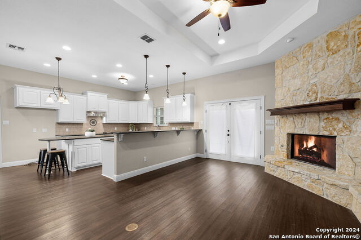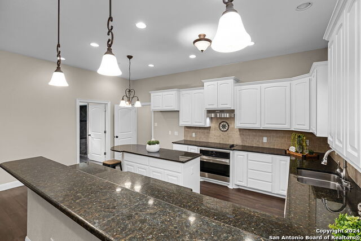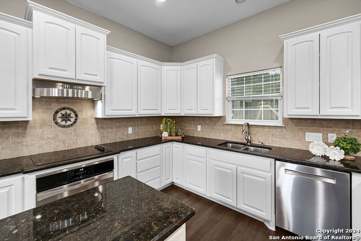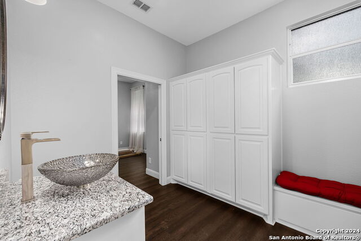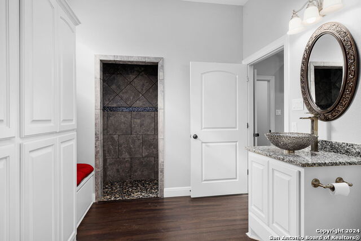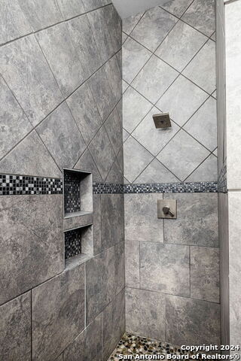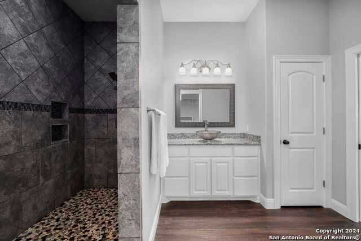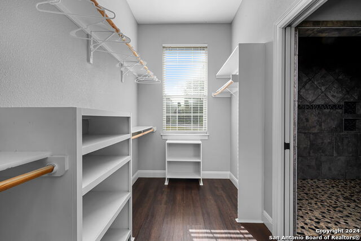20114 Regency Run, Garden Ridge, TX 78266
Property Photos
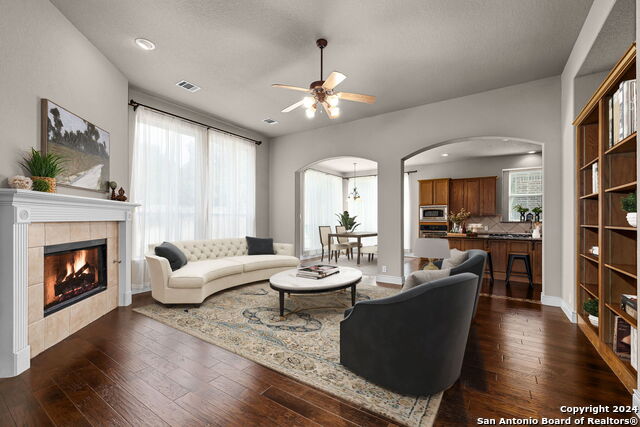
Would you like to sell your home before you purchase this one?
Priced at Only: $849,900
For more Information Call:
Address: 20114 Regency Run, Garden Ridge, TX 78266
Property Location and Similar Properties
- MLS#: 1768700 ( Single Residential )
- Street Address: 20114 Regency Run
- Viewed: 38
- Price: $849,900
- Price sqft: $189
- Waterfront: No
- Year Built: 2004
- Bldg sqft: 4500
- Bedrooms: 6
- Total Baths: 6
- Full Baths: 5
- 1/2 Baths: 1
- Garage / Parking Spaces: 2
- Days On Market: 246
- Additional Information
- County: COMAL
- City: Garden Ridge
- Zipcode: 78266
- Subdivision: Regency Oaks
- District: Comal
- Elementary School: Garden Ridge
- Middle School: Danville Middle School
- High School: Davenport
- Provided by: Keller Williams Heritage
- Contact: Suzanne Kuntz
- (210) 861-2920

- DMCA Notice
-
DescriptionWelcome to this amazing Next Gen living retreat, where luxury meets comfort in this captivating two story home plus attached 1492sq foot additional dwelling. This is truly two homes conveniently combined under one roof making it the perfect set up for in laws, adult children, or any one that would enjoy having their own completely separate wings. This would allow multigenerational living at its best! The main door leads into a two story portion that has the primary suite down, with three additional bedrooms and game room upstairs. But wait, there is more!! Indulge your guests or loved ones with the additional attached accessible/adaptive 2 bedroom 2 bathroom wing, to include 2nd full kitchen with island and living area with stone fireplace. This is literally two full homes in one! All of those involved will love playing outdoors in the large side yard and the Keith Zars sparkling pool, soothing spa, cascading waterfall, and exhilarating slide! This home has it all! Conveniently located to ! 35, Loop 1604, shopping, dining and more, all while quietly tucked away in the amazing city of Garden Ridge. Davenport Highschool. Call today to schedule an appointment, there aren't many like this!
Payment Calculator
- Principal & Interest -
- Property Tax $
- Home Insurance $
- HOA Fees $
- Monthly -
Features
Building and Construction
- Apprx Age: 20
- Builder Name: Custom
- Construction: Pre-Owned
- Exterior Features: Brick, 4 Sides Masonry
- Floor: Ceramic Tile, Wood, Vinyl
- Foundation: Slab
- Kitchen Length: 12
- Roof: Composition
- Source Sqft: Appsl Dist
Land Information
- Lot Description: 1/2-1 Acre, Mature Trees (ext feat)
School Information
- Elementary School: Garden Ridge
- High School: Davenport
- Middle School: Danville Middle School
- School District: Comal
Garage and Parking
- Garage Parking: Two Car Garage, Attached
Eco-Communities
- Water/Sewer: City
Utilities
- Air Conditioning: One Central
- Fireplace: Not Applicable
- Heating Fuel: Electric, Natural Gas
- Heating: Central
- Window Coverings: All Remain
Amenities
- Neighborhood Amenities: None
Finance and Tax Information
- Days On Market: 231
- Home Owners Association Fee: 300
- Home Owners Association Frequency: Annually
- Home Owners Association Mandatory: Mandatory
- Home Owners Association Name: REGENCY OAKS HOME OWNERS ASSOCIATION
- Total Tax: 12326
Other Features
- Contract: Exclusive Right To Sell
- Instdir: I-35 N Take exit 175 Turn left onto FM3009 N/Roy Richard Dr Turn right onto Nacogdoches Rd Turn left onto Regency Run Destination will be on the right
- Interior Features: Separate Dining Room, Eat-In Kitchen, Two Eating Areas, Island Kitchen, Breakfast Bar, Study/Library, Game Room, Open Floor Plan, Cable TV Available, High Speed Internet, Laundry Main Level, Laundry Room, Walk in Closets, Attic - Pull Down Stairs, Attic - Storage Only
- Legal Desc Lot: 18
- Legal Description: REGENCY OAKS 1, BLOCK 1, LOT 18
- Ph To Show: 210-222-2227
- Possession: Closing/Funding
- Style: Two Story
- Views: 38
Owner Information
- Owner Lrealreb: No

- Randy Rice, ABR,ALHS,CRS,GRI
- Premier Realty Group
- Mobile: 210.844.0102
- Office: 210.232.6560
- randyrice46@gmail.com


