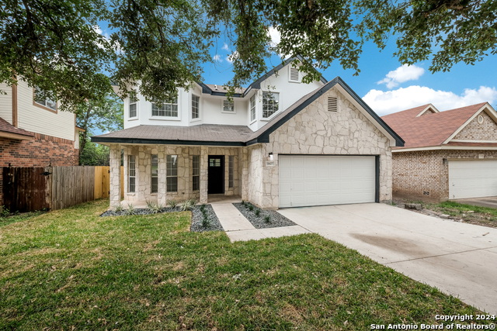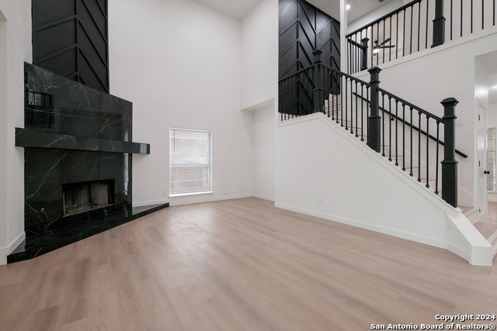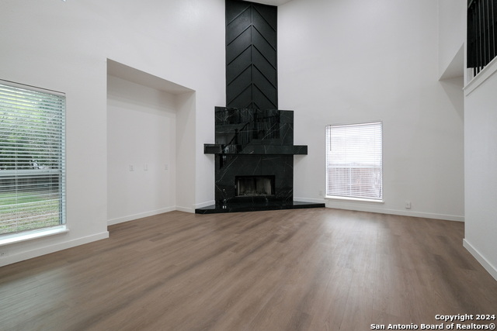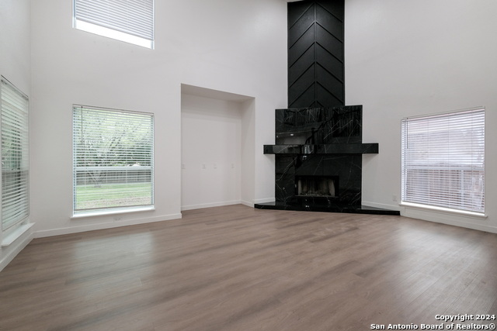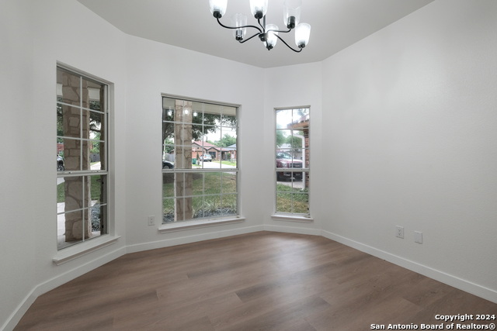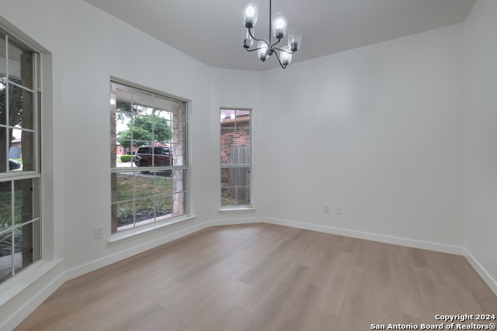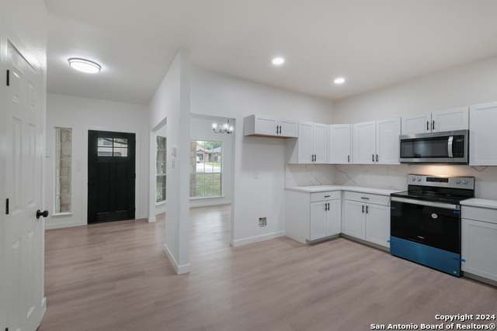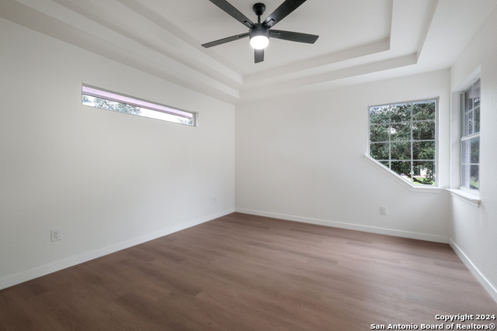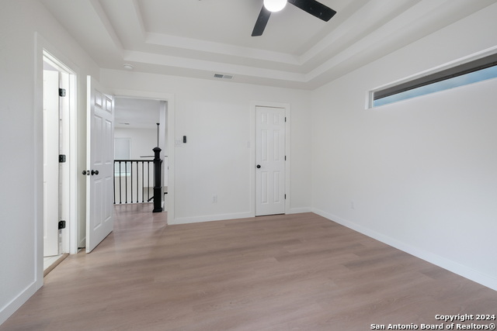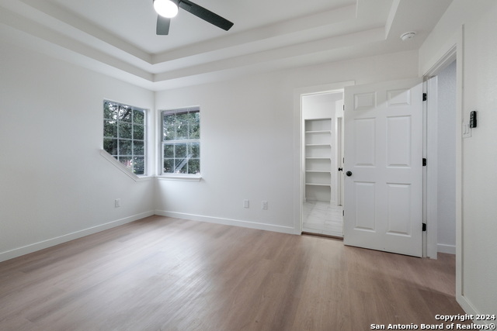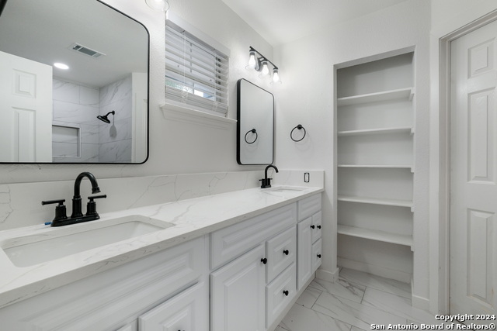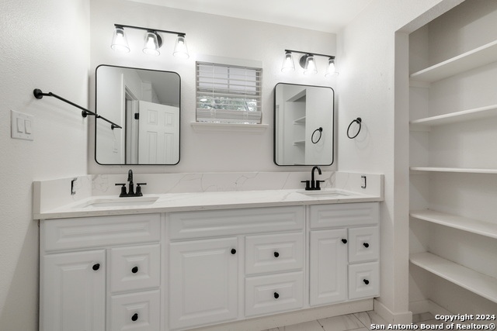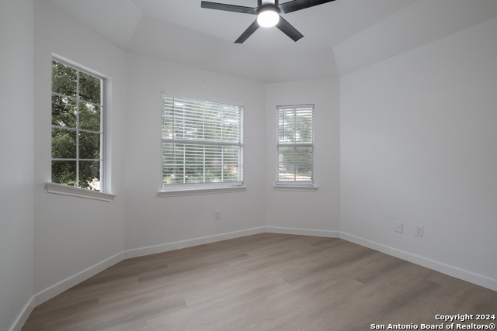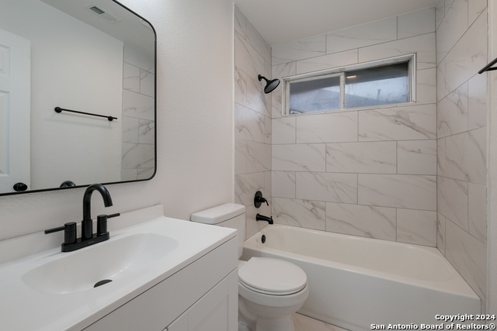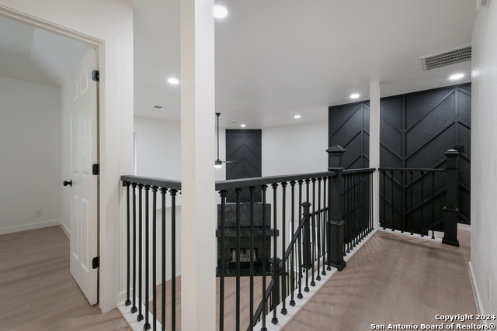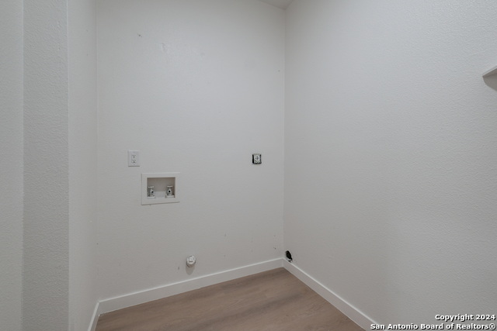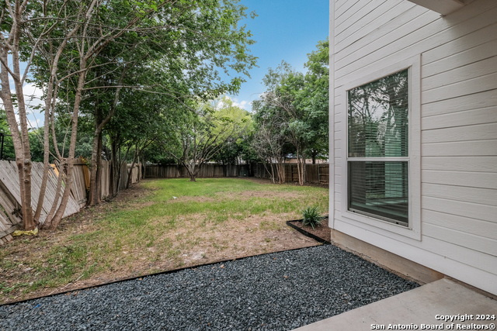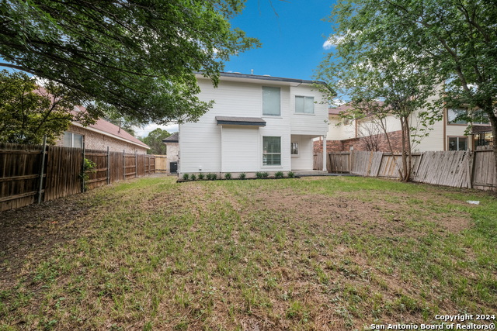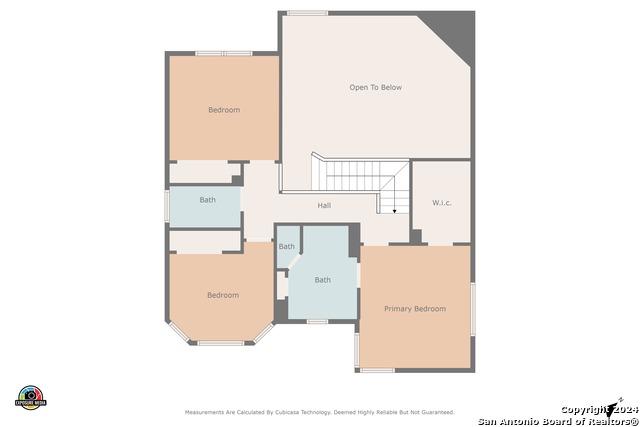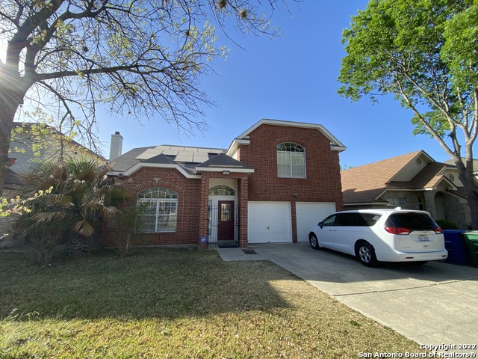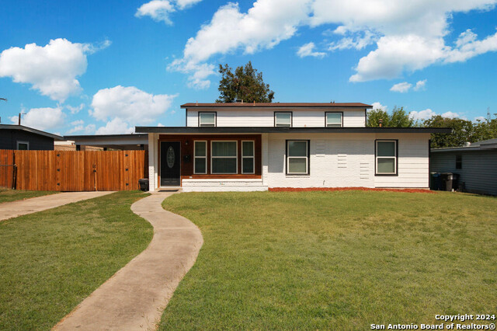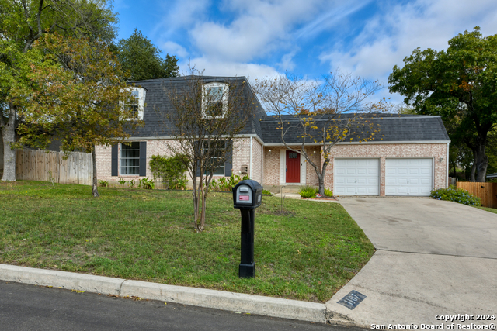11427 Lima Dr, San Antonio, TX 78213
Property Photos
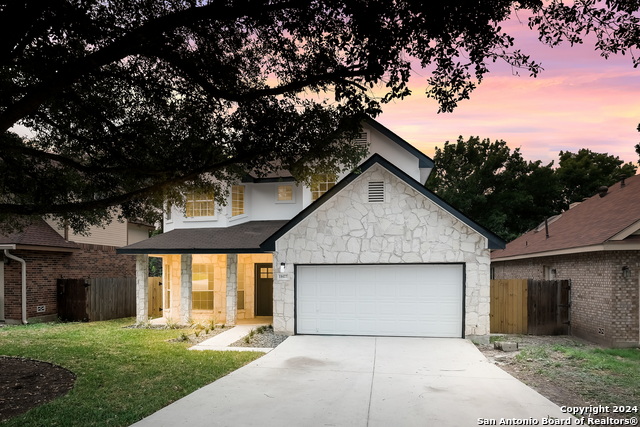
Would you like to sell your home before you purchase this one?
Priced at Only: $345,000
For more Information Call:
Address: 11427 Lima Dr, San Antonio, TX 78213
Property Location and Similar Properties
- MLS#: 1770564 ( Single Residential )
- Street Address: 11427 Lima Dr
- Viewed: 38
- Price: $345,000
- Price sqft: $191
- Waterfront: No
- Year Built: 1997
- Bldg sqft: 1809
- Bedrooms: 3
- Total Baths: 3
- Full Baths: 2
- 1/2 Baths: 1
- Garage / Parking Spaces: 2
- Days On Market: 239
- Additional Information
- County: BEXAR
- City: San Antonio
- Zipcode: 78213
- Subdivision: Larkspur
- District: North East I.S.D
- Elementary School: Larkspur
- Middle School: Eisenhower
- High School: Churchill
- Provided by: eXp Realty
- Contact: Brandon Foster
- (210) 303-5970

- DMCA Notice
-
DescriptionThis beautiful 2 story home is a must see! Conveniently nestled in between all 4 main highway corridors. Enter into an open floor plan with a bright, airy living area and a kitchen that is sure to WOW, with tiled backsplash and solid surface counter tops. The home received brand new flooring and paint and finishes, for a fresh new look! Relax in the owner's suite with a walk in closet and master bath featuring a large stand up shower as well as a double vanity. The backyard is spacious and great for entertaining. You'll also love its convenience to shopping centers like HEB grocery store, Costco, restaurants just minutes away plus easy access to other major highways for quick commutes around town. Don't miss this great opportunity to make this special home yours today!
Payment Calculator
- Principal & Interest -
- Property Tax $
- Home Insurance $
- HOA Fees $
- Monthly -
Features
Building and Construction
- Apprx Age: 27
- Builder Name: Custom Home Builder
- Construction: Pre-Owned
- Exterior Features: Stone/Rock, Siding
- Floor: Laminate
- Foundation: Slab
- Kitchen Length: 12
- Roof: Composition
- Source Sqft: Appsl Dist
Land Information
- Lot Description: Mature Trees (ext feat), Level
- Lot Improvements: Street Paved, Curbs, Sidewalks, Streetlights, Fire Hydrant w/in 500', Asphalt, City Street
School Information
- Elementary School: Larkspur
- High School: Churchill
- Middle School: Eisenhower
- School District: North East I.S.D
Garage and Parking
- Garage Parking: Two Car Garage
Eco-Communities
- Water/Sewer: City
Utilities
- Air Conditioning: One Central
- Fireplace: One, Living Room, Wood Burning
- Heating Fuel: Electric
- Heating: Central
- Recent Rehab: Yes
- Utility Supplier Elec: CPS Energy
- Utility Supplier Grbge: CITY
- Utility Supplier Sewer: SAWS
- Utility Supplier Water: SAWS
- Window Coverings: Some Remain
Amenities
- Neighborhood Amenities: None
Finance and Tax Information
- Days On Market: 238
- Home Faces: East
- Home Owners Association Mandatory: None
- Total Tax: 7046.86
Rental Information
- Currently Being Leased: No
Other Features
- Block: 30
- Contract: Exclusive Right To Sell
- Instdir: Head west on I-410 W, Turn right toward West Ave, Slight right onto West Ave, Turn left onto Larkspur Dr, Turn right onto Lima Dr
- Interior Features: One Living Area, Separate Dining Room, Utility Room Inside, All Bedrooms Upstairs, High Ceilings, Open Floor Plan, Cable TV Available, High Speed Internet, Laundry Main Level, Walk in Closets, Attic - Access only
- Legal Desc Lot: 66
- Legal Description: NCB 11746 BLK 30 LOT 66 LARKSPUR ESTATES
- Occupancy: Vacant
- Ph To Show: 210-222-2227
- Possession: Closing/Funding
- Style: Two Story, Traditional
- Views: 38
Owner Information
- Owner Lrealreb: No
Similar Properties
Nearby Subdivisions
Brkhaven/starlit Hills
Brkhaven/starlit/grn Meadow
Brook Haven
Castle Hills
Castle Park
Churchill Gardens
Churchill Gardens Sub
Conv A/s Code
Cresthaven Heights
Cresthaven Ne
Dellview
Dellview Ne/sa
Dellview Saisd
Greenhill Village
Harmony Hills
King O Hill
Larkspur
Lockhill Est - Std
Lockhill Estates
N/a
Oak Glen Park
Oak Glen Pk/castle Pk
Preserve At Castle Hills
Starlit Hills
Summerhill
The Gardens At Castlehil
Vista View
Wonder Homes

- Randy Rice, ABR,ALHS,CRS,GRI
- Premier Realty Group
- Mobile: 210.844.0102
- Office: 210.232.6560
- randyrice46@gmail.com


