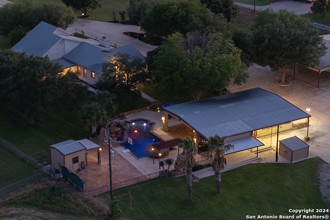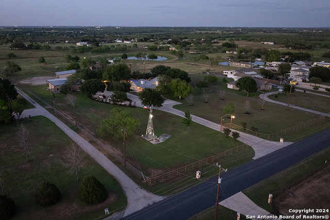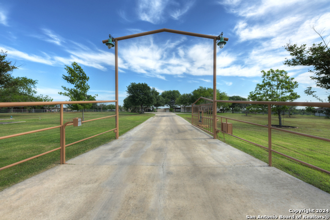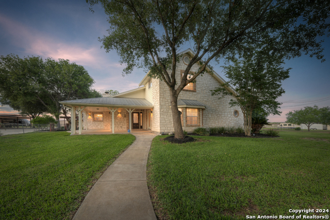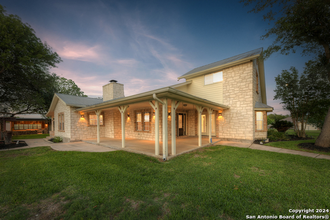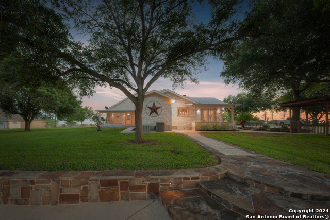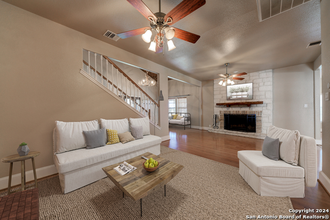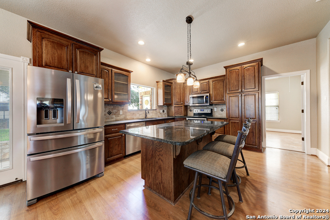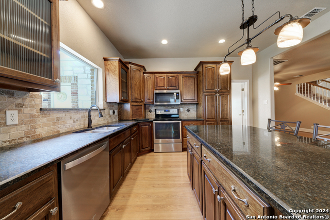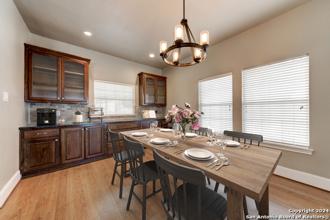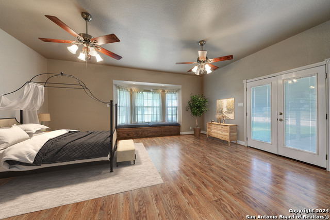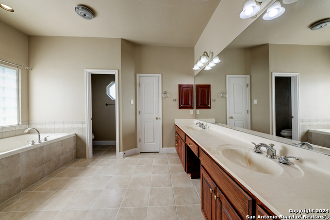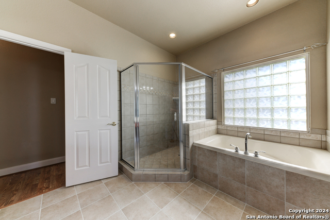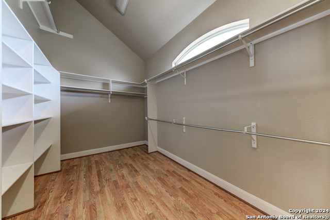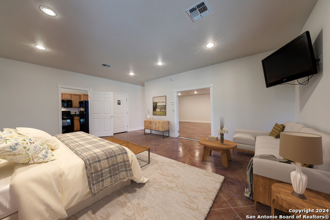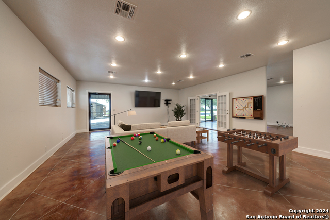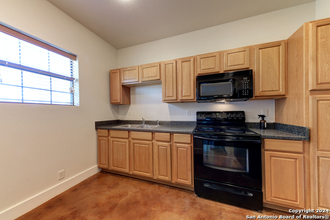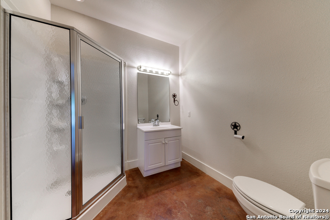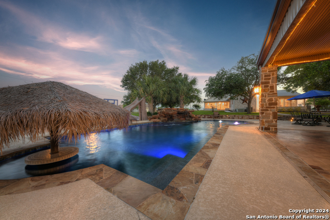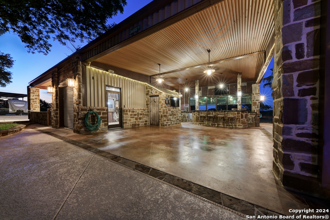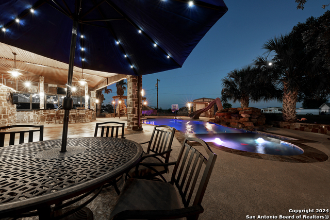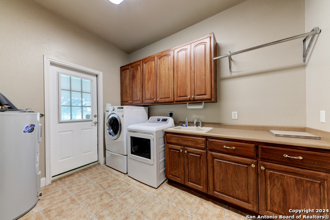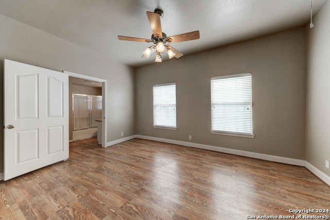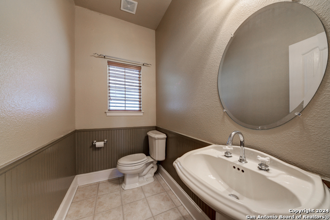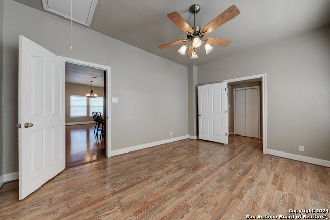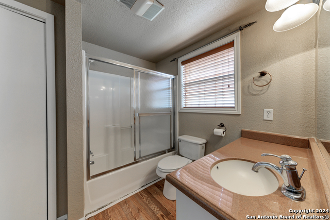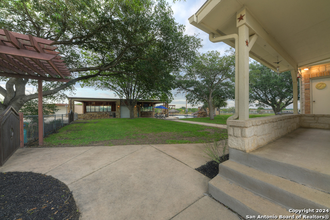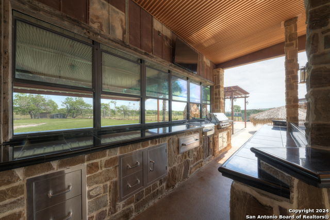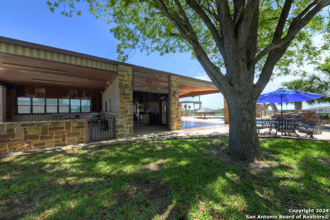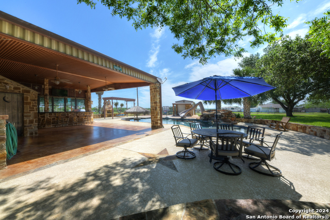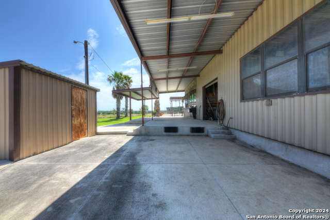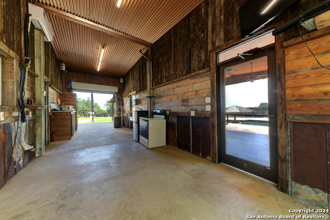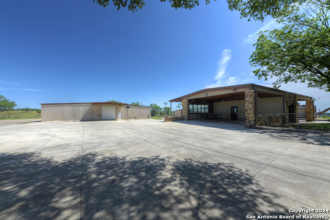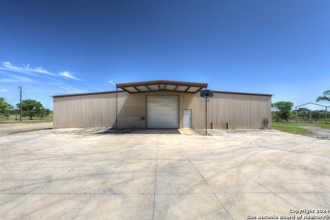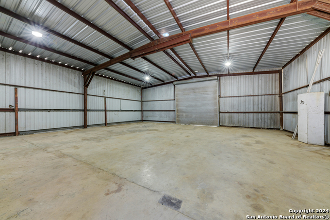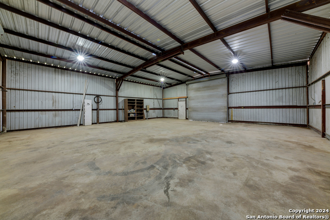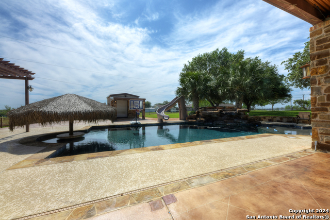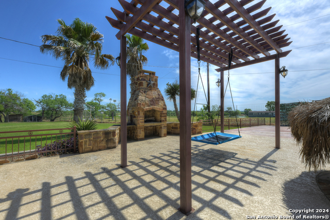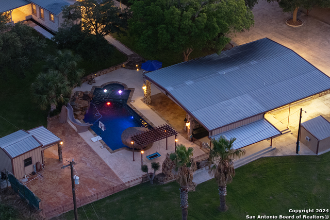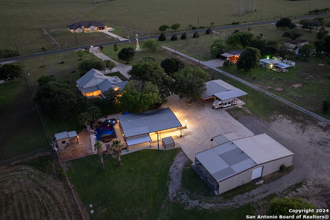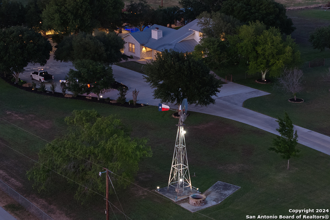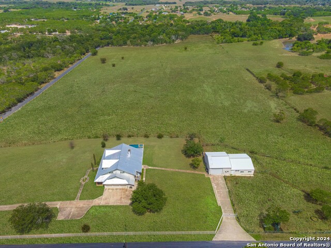8745 Kirkner Rd, San Antonio, TX 78263
Property Photos
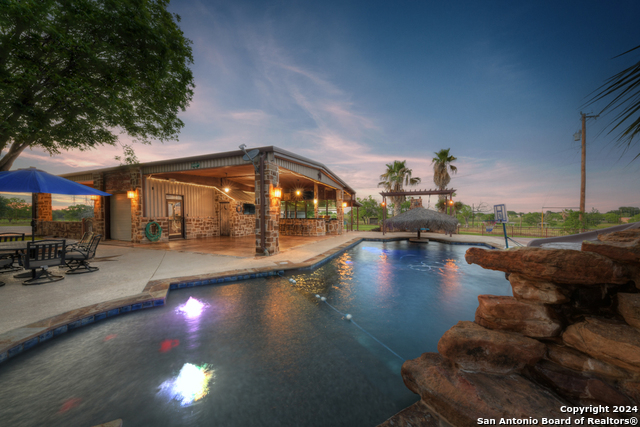
Would you like to sell your home before you purchase this one?
Priced at Only: $1,285,000
For more Information Call:
Address: 8745 Kirkner Rd, San Antonio, TX 78263
Property Location and Similar Properties
- MLS#: 1771239 ( Single Residential )
- Street Address: 8745 Kirkner Rd
- Viewed: 55
- Price: $1,285,000
- Price sqft: $330
- Waterfront: No
- Year Built: 1960
- Bldg sqft: 3894
- Bedrooms: 4
- Total Baths: 4
- Full Baths: 3
- 1/2 Baths: 1
- Garage / Parking Spaces: 3
- Days On Market: 237
- Additional Information
- County: BEXAR
- City: San Antonio
- Zipcode: 78263
- Subdivision: North East Centralec
- District: East Central I.S.D
- Elementary School: Sinclair
- Middle School: East Central
- High School: East Central
- Provided by: CB Harper Global Luxury
- Contact: Miguel Herrera
- (210) 563-3660

- DMCA Notice
-
DescriptionWelcome to this exquisite country residence, nestled on 3 sprawling acres just east of San Antonio, where beauty and tranquility meet modern living. The charm of country living is evident from the moment you step onto the large front porch, leading into a home where pride of ownership shines with beautiful wood flooring and a majestic floor to ceiling fireplace in the living area. The large, modern kitchen is a chef's dream with dark wood cabinetry, stainless steel appliances, and a central island for added convenience. Spacious bedrooms and a large loft area offer ample living space, while the resort like backyard is a true entertainer's dream. It features a swimming pool with a waterslide and covered umbrella area, complemented by a generous pool house that boasts a full outdoor kitchen and a cozy fireplace. Additional amenities include a large shed/workshop, RV hookup with an attached casita, and mature trees that provide a scenic backdrop. This property promises a perfect blend of peaceful country living with all the luxuries for comfortable modern living and entertaining. A rare find and an entertainer's paradise, this home offers the ultimate getaway without straying too far from city conveniences.
Payment Calculator
- Principal & Interest -
- Property Tax $
- Home Insurance $
- HOA Fees $
- Monthly -
Features
Building and Construction
- Apprx Age: 64
- Builder Name: UNKNOWN
- Construction: Pre-Owned
- Exterior Features: 4 Sides Masonry, Stone/Rock
- Floor: Ceramic Tile, Laminate
- Foundation: Slab
- Kitchen Length: 11
- Other Structures: Workshop
- Roof: Metal
- Source Sqft: Bldr Plans
Land Information
- Lot Description: Bluff View, County VIew, Water View, Horses Allowed, 2 - 5 Acres, Ag Exempt, Hunting Permitted, Partially Wooded, Mature Trees (ext feat), Gently Rolling, Sloping, Level, Unimproved Water Front, Creek - Seasonal, Pond /Stock Tank
- Lot Improvements: Street Paved, Fire Hydrant w/in 500', Asphalt, County Road
School Information
- Elementary School: Sinclair
- High School: East Central
- Middle School: East Central
- School District: East Central I.S.D
Garage and Parking
- Garage Parking: Three Car Garage, Detached, Side Entry, Tandem
Eco-Communities
- Energy Efficiency: 16+ SEER AC, Programmable Thermostat, Double Pane Windows, Ceiling Fans
- Water/Sewer: Water System
Utilities
- Air Conditioning: Two Central, Heat Pump
- Fireplace: One, Living Room, Wood Burning, Stone/Rock/Brick
- Heating Fuel: Electric
- Heating: Central
- Recent Rehab: No
- Utility Supplier Elec: CPS
- Utility Supplier Gas: NA
- Utility Supplier Grbge: Republic Svc
- Utility Supplier Other: AT&T
- Utility Supplier Sewer: Septic
- Utility Supplier Water: ECentral SUD
- Window Coverings: None Remain
Amenities
- Neighborhood Amenities: None
Finance and Tax Information
- Days On Market: 581
- Home Owners Association Mandatory: None
- Total Tax: 8952.86
Rental Information
- Currently Being Leased: No
Other Features
- Contract: Exclusive Right To Sell
- Instdir: Head west on US-87 N toward Kirkner Rd, Turn right onto Kirkner Rd, Turn left
- Interior Features: One Living Area, Liv/Din Combo, Eat-In Kitchen, Two Eating Areas, Island Kitchen, Breakfast Bar, Shop, Utility Room Inside, Secondary Bedroom Down, 1st Floor Lvl/No Steps, High Ceilings, Open Floor Plan, High Speed Internet, Laundry Main Level, Laundry Room, Walk in Closets
- Legal Desc Lot: 20
- Legal Description: CB: 5124 P-20 ABS: 280 FORMERLY P-11
- Miscellaneous: Virtual Tour
- Occupancy: Vacant
- Ph To Show: 210-222-2227
- Possession: Closing/Funding
- Style: Two Story, Ranch, Traditional
- Views: 55
Owner Information
- Owner Lrealreb: No
Similar Properties

- Randy Rice, ABR,ALHS,CRS,GRI
- Premier Realty Group
- Mobile: 210.844.0102
- Office: 210.232.6560
- randyrice46@gmail.com


