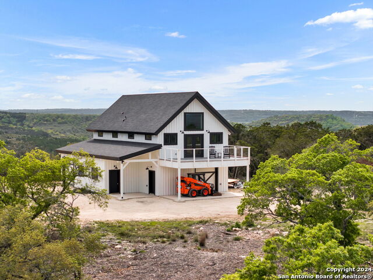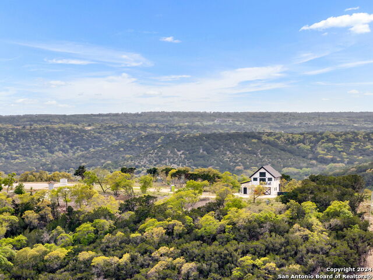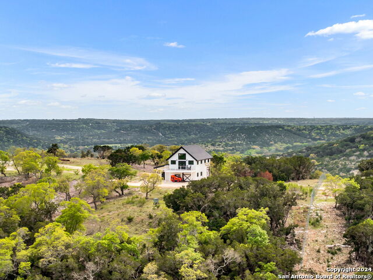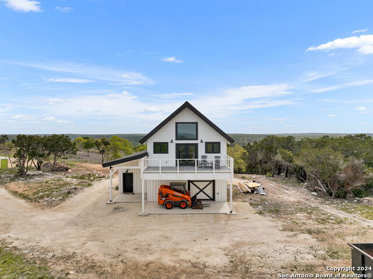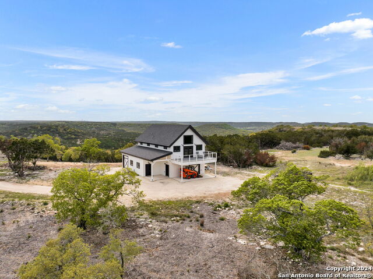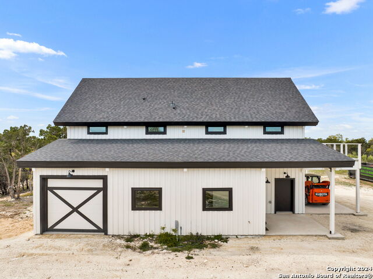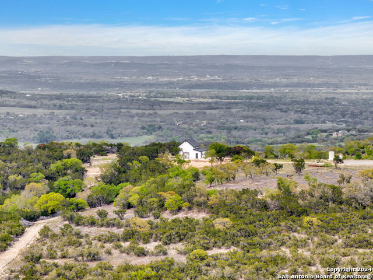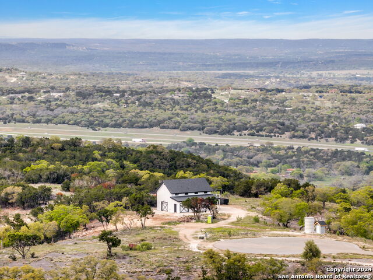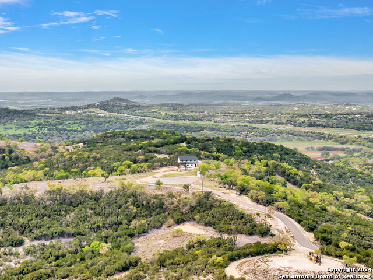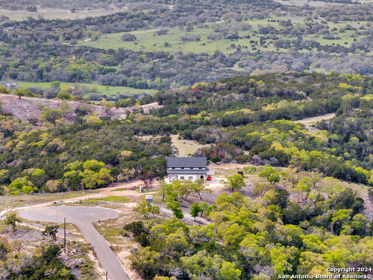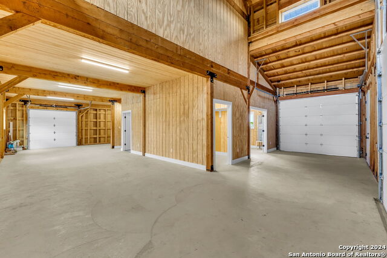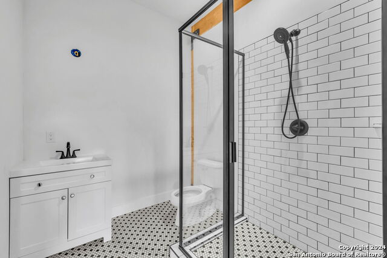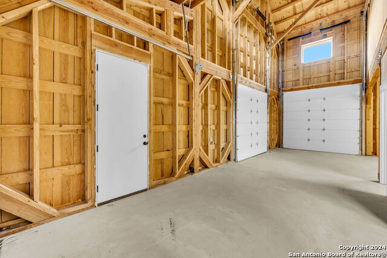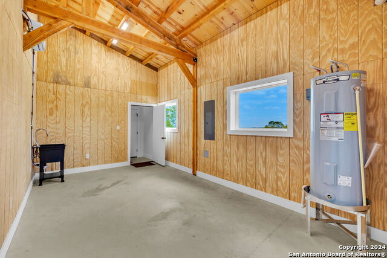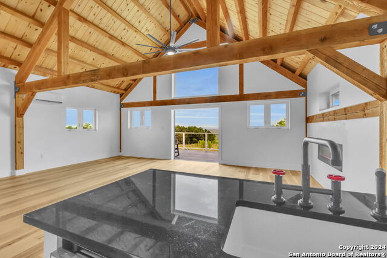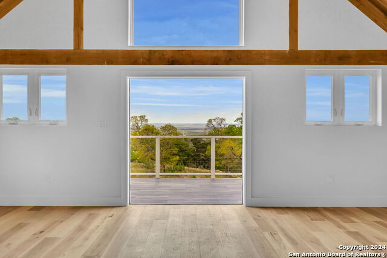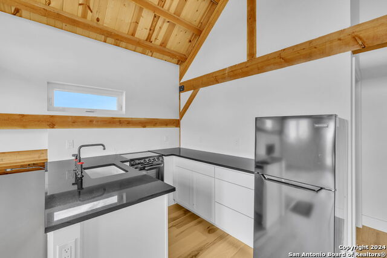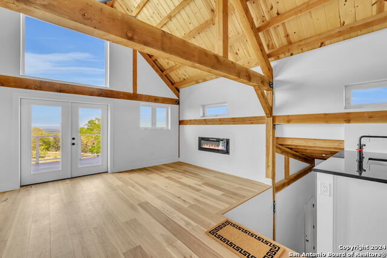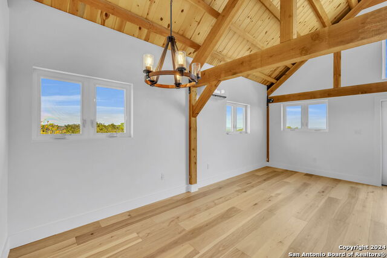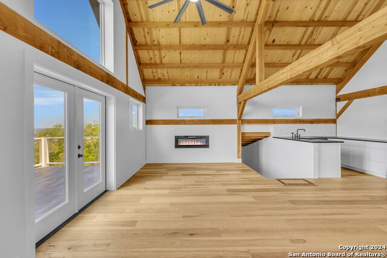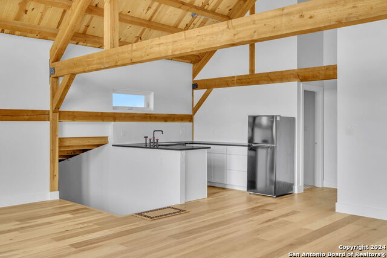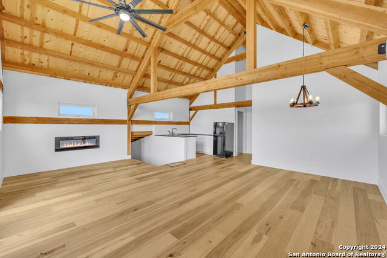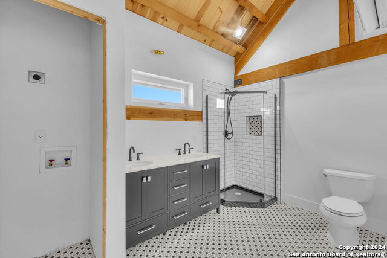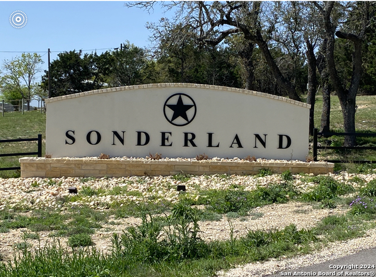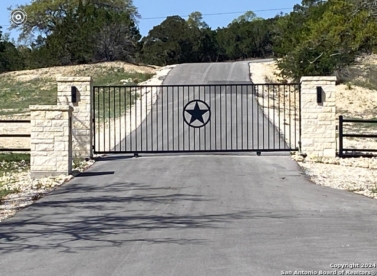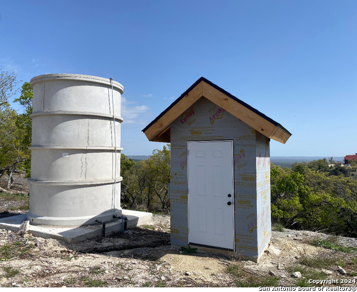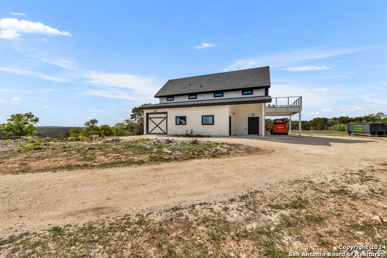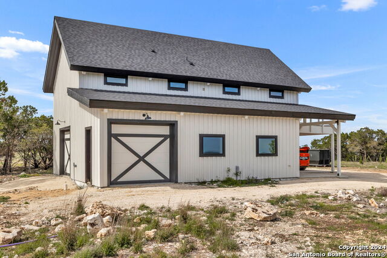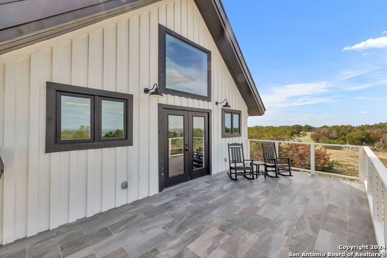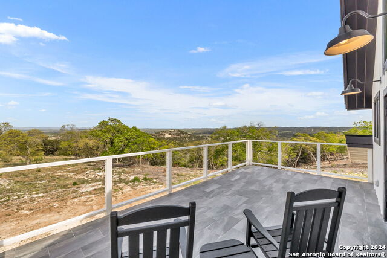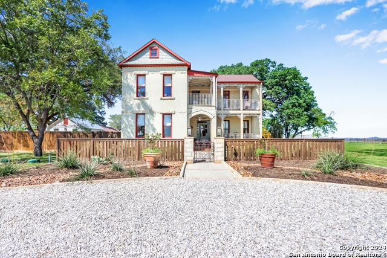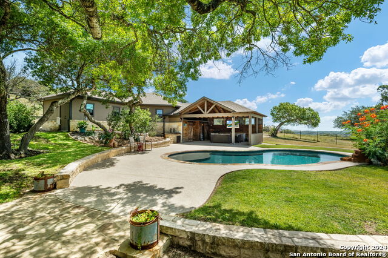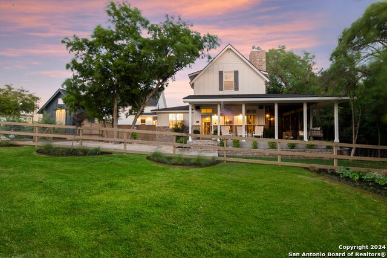689 Lot 10 Fm 289, Comfort, TX 78013
Property Photos
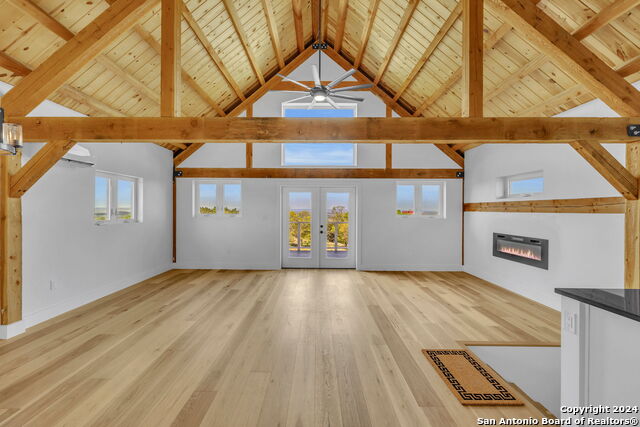
Would you like to sell your home before you purchase this one?
Priced at Only: $1,399,000
For more Information Call:
Address: 689 Lot 10 Fm 289, Comfort, TX 78013
Property Location and Similar Properties
- MLS#: 1771621 ( Single Residential )
- Street Address: 689 Lot 10 Fm 289
- Viewed: 30
- Price: $1,399,000
- Price sqft: $558
- Waterfront: No
- Year Built: 2023
- Bldg sqft: 2507
- Bedrooms: 1
- Total Baths: 2
- Full Baths: 2
- Garage / Parking Spaces: 3
- Days On Market: 236
- Additional Information
- County: KENDALL
- City: Comfort
- Zipcode: 78013
- Subdivision: Sonderland
- District: Comfort
- Elementary School: Comfort
- Middle School: Comfort
- High School: Comfort
- Provided by: Phyllis Browning Company
- Contact: Laura Atkinson
- (210) 835-6161

- DMCA Notice
-
DescriptionTop of the hill!! Views Views Views! Spectacular 360 panoramic views!! Ag Exemption!! Less than 10 miles from Boerne. Gorgeous 15.061 acres, lot 10 in beautiful Sonderland subdivision. An exclusive gated private community with 11 lots just minutes from Boerne and easy access to I 10 for a super quick and convenient commute to Boerne, Comfort, San Antonio, Fredericksburg and Kerrville. The seller has done all of the work for you to be able to focus on building your dream home. Seller has cleared and had extensive milling work done to create even more amazing views! Water well in place with 3750 gallon concrete storage tank and 1060 gallon Roth multitank aerobic system with spray irrigation in place. Well and wastewater system designed to service both the luxury Barndominium and your new 4000 6000 square foot dream home. The beautifully finished out Legacy Post and Beam Barndo handcrafted in the US uses kiln dried Douglas Fir for structural integrity and beauty. Multi split cooling and heating system throughout the spacious living quarters upstairs with electric linear fireplace and large deck overlooking the gorgeous TX Hill Country. Multi split cooling and heating in the downstairs utility room to provide comfort while you work in your workshop. Four garage doors, a storage closet and lots of space downstairs for all of your toys and tools. Did I mention views?? Seller will share gorgeous custom home plans by builder Brad Moore with buyer if desired. 74 hp SSV75 Kubota skid steer with very low hours to convey. A must see dream spot in the beautiful Texas Hill Country ready for your dream home. Schedule your showing today.
Payment Calculator
- Principal & Interest -
- Property Tax $
- Home Insurance $
- HOA Fees $
- Monthly -
Features
Building and Construction
- Builder Name: Legacy Post and Beam
- Construction: New
- Exterior Features: Siding
- Floor: Wood, Unstained Concrete
- Foundation: Slab
- Kitchen Length: 13
- Roof: Composition
- Source Sqft: Bldr Plans
Land Information
- Lot Description: Cul-de-Sac/Dead End, County VIew, Horses Allowed, Ag Exempt, Borders State Park / Game Ranch, Hunting Permitted, Partially Wooded, Wooded, Mature Trees (ext feat), Secluded, Gently Rolling, Sloping, Level
- Lot Improvements: Street Paved, Asphalt, Private Road, County Road, State Highway, Interstate Hwy - 1 Mile or less
School Information
- Elementary School: Comfort
- High School: Comfort
- Middle School: Comfort
- School District: Comfort
Garage and Parking
- Garage Parking: Three Car Garage
Eco-Communities
- Water/Sewer: Aerobic Septic
Utilities
- Air Conditioning: Other
- Fireplace: Living Room, Other
- Heating Fuel: Electric
- Heating: Other
- Utility Supplier Elec: BEC
- Window Coverings: None Remain
Amenities
- Neighborhood Amenities: Controlled Access
Finance and Tax Information
- Days On Market: 225
- Home Faces: East
- Home Owners Association Fee: 1500
- Home Owners Association Frequency: Annually
- Home Owners Association Mandatory: Mandatory
- Home Owners Association Name: SONDERLAND WILDLIFE AND MAINTENANCE ASSOCIATION
- Total Tax: 7158.61
Other Features
- Block: NA
- Contract: Exclusive Right To Sell
- Instdir: I-10 W to FM 289
- Interior Features: One Living Area, Utility Area in Garage, All Bedrooms Upstairs, 1st Floor Lvl/No Steps, High Ceilings, Open Floor Plan, Laundry Upper Level
- Legal Desc Lot: NA
- Legal Description: 1-1040-0138-9020
- Ph To Show: 210.835.6161
- Possession: Closing/Funding
- Style: Two Story, Other
- Views: 30
Owner Information
- Owner Lrealreb: No
Similar Properties
Nearby Subdivisions
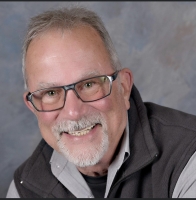
- Randy Rice, ABR,ALHS,CRS,GRI
- Premier Realty Group
- Mobile: 210.844.0102
- Office: 210.232.6560
- randyrice46@gmail.com


