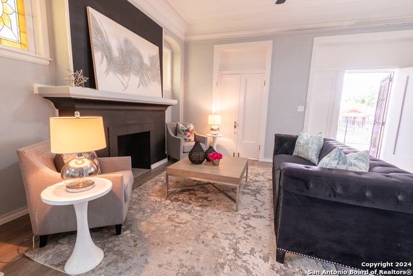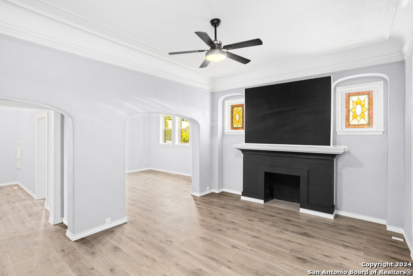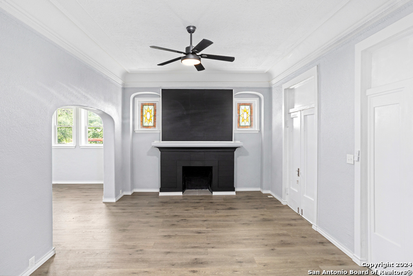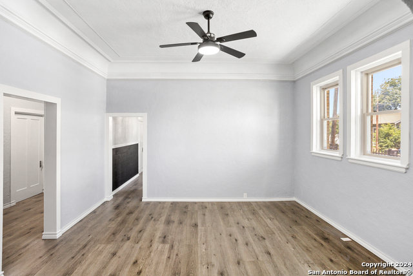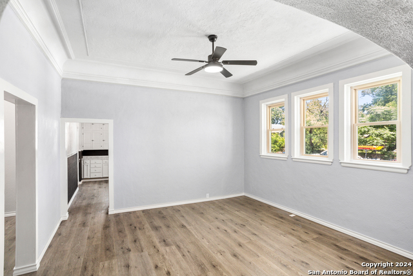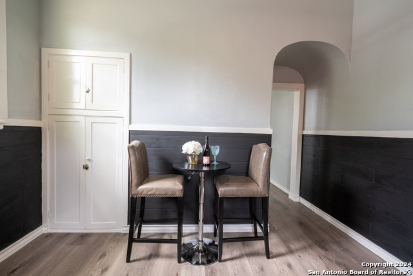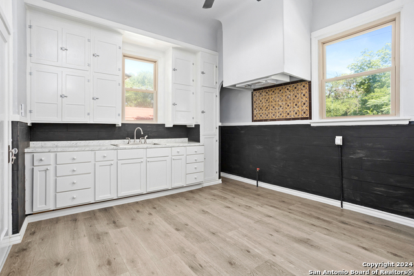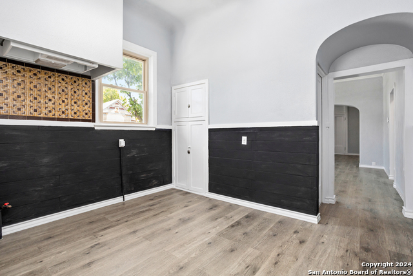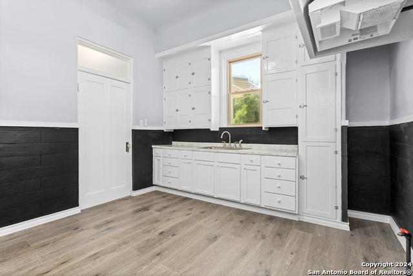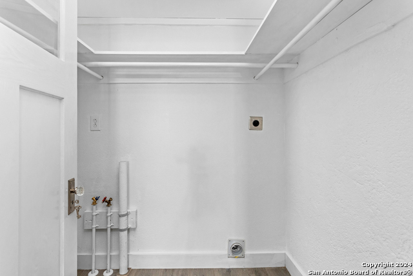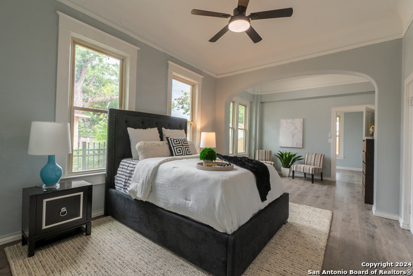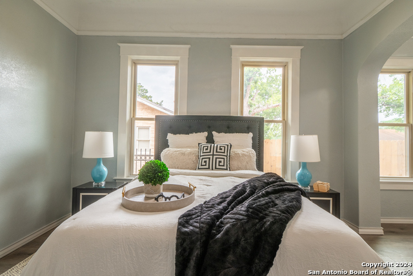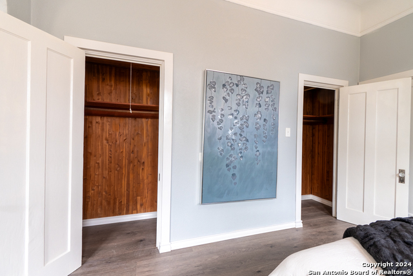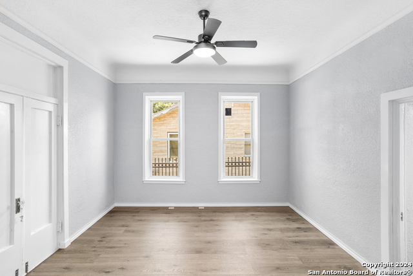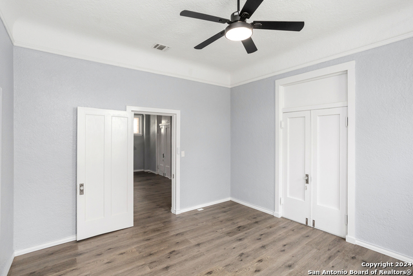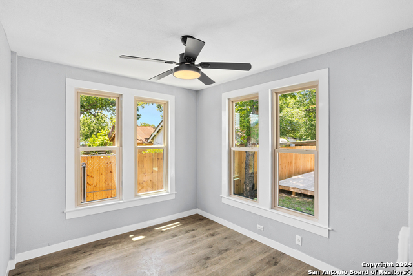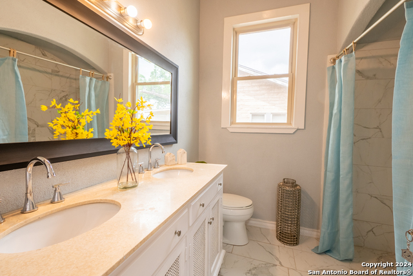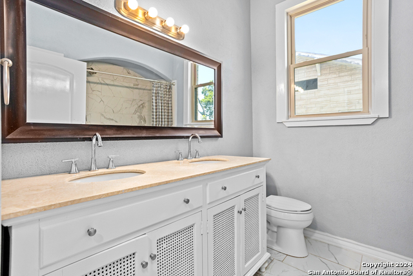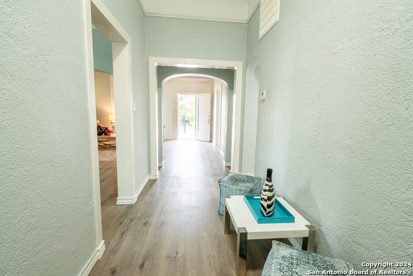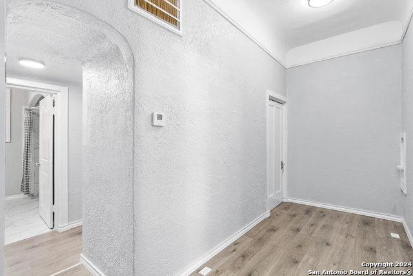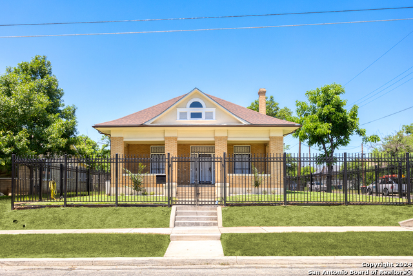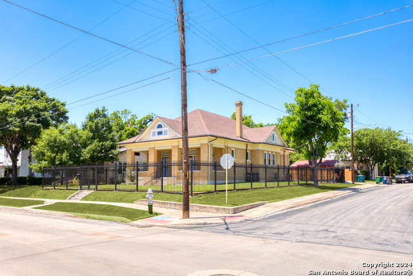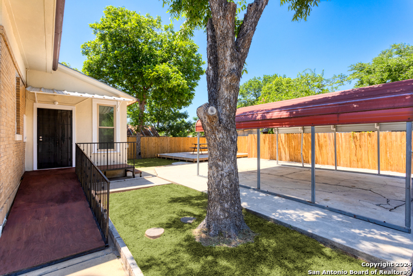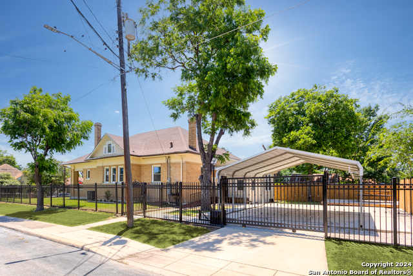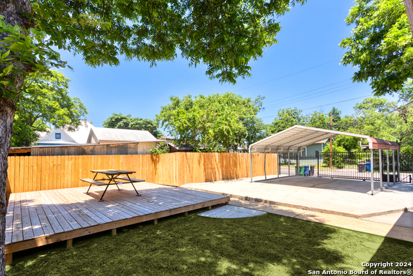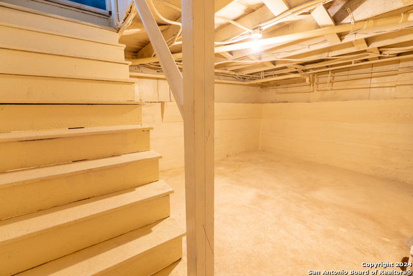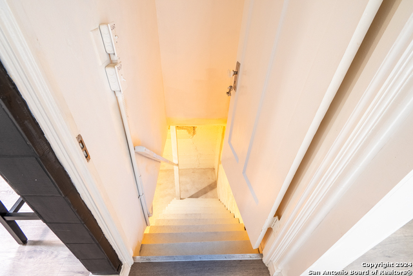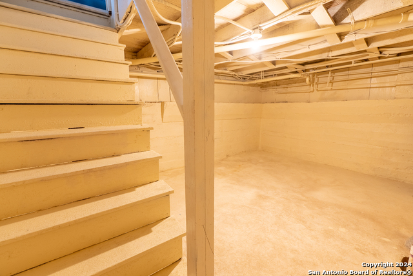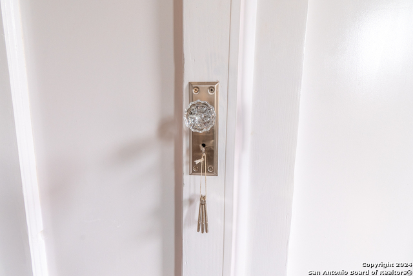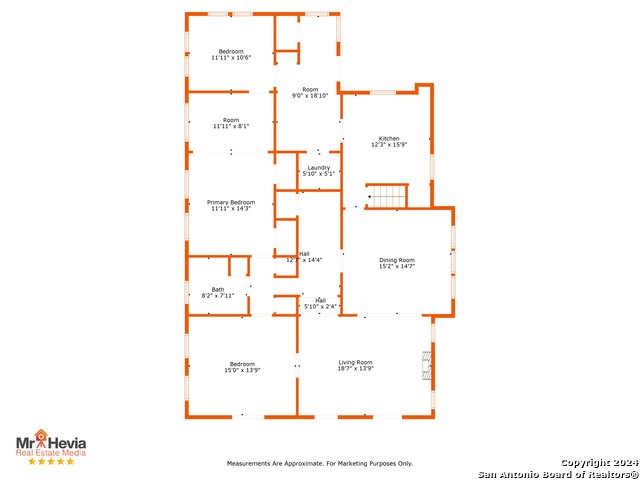435 Mason St., San Antonio, TX 78208
Property Photos
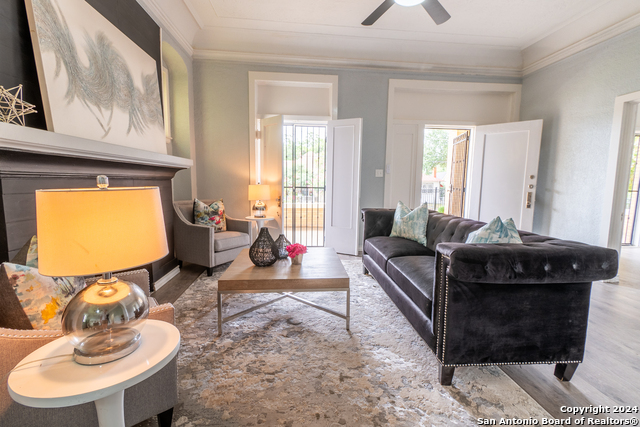
Would you like to sell your home before you purchase this one?
Priced at Only: $400,000
For more Information Call:
Address: 435 Mason St., San Antonio, TX 78208
Property Location and Similar Properties
- MLS#: 1775912 ( Single Residential )
- Street Address: 435 Mason St.
- Viewed: 77
- Price: $400,000
- Price sqft: $210
- Waterfront: No
- Year Built: 1914
- Bldg sqft: 1906
- Bedrooms: 3
- Total Baths: 1
- Full Baths: 1
- Garage / Parking Spaces: 1
- Days On Market: 221
- Additional Information
- County: BEXAR
- City: San Antonio
- Zipcode: 78208
- Subdivision: Government Hill Historic
- District: San Antonio I.S.D.
- Elementary School: Hawthorne
- Middle School: Hawthorne Academy
- High School: Edison
- Provided by: Triple H. Realty, LLC
- Contact: Gelina Garza
- (210) 771-8438

- DMCA Notice
-
DescriptionAre you a shopper looking to save amidst on current market conditions? This particular home may offer savings on your rate, indicating that your existing rate cost can see a significant savings with this home and program option. Please note that credit and overall buyer's criteria can impact savings. Own a piece of history with INSTANT EQUITY in this charming home located in the highly sought after historic district near the Pearl! This unique property blends timeless character with modern potential, offering a fantastic opportunity to customize or invest in one of the city's most vibrant areas. Discover the charm of this one of kind 1914 masterpiece! This stunning home features concrete walls and a solid all brick exterior, ensuring durability for generations. Step inside to find beautifully preserved cedar closets and antique door knobs that add a touch of vintage elegance. The basement is a gem, offering versatile space for all your needs. Modern comforts include central air, water softener, and new windows. This home is a rare find, blending historic character with contemporary amenities. Don't miss out on the opportunity to own this exceptional property with endless extras. This home has two other rooms that can be used as bedrooms, BUT do not have closets. This charming 1914 home boasts a rich history and an unbeatable location just a few miles from the city's top rated restaurants, museums, parks and shopping area. Its prime location near major highways ensures excellent accessibility. The vibrant community, known for its strong sense of unity, hosts numerous events throughout the year, enhancing the neighborhood's appeal. Economical and conveniently situated, this home offers the perfect balance of work and play with its close proximity to downtown, the Historic Pearl, and Alamo Heights. Don't miss the chance to live in a home that truly exemplifies location, location, location. A MUST SEE!!
Payment Calculator
- Principal & Interest -
- Property Tax $
- Home Insurance $
- HOA Fees $
- Monthly -
Features
Building and Construction
- Apprx Age: 110
- Builder Name: Unknown
- Construction: Pre-Owned
- Exterior Features: Brick
- Floor: Laminate
- Kitchen Length: 12
- Other Structures: None
- Roof: Composition
- Source Sqft: Appsl Dist
Land Information
- Lot Description: Corner, Mature Trees (ext feat)
- Lot Improvements: Street Paved, Curbs, Sidewalks, City Street
School Information
- Elementary School: Hawthorne
- High School: Edison
- Middle School: Hawthorne Academy
- School District: San Antonio I.S.D.
Garage and Parking
- Garage Parking: Side Entry
Eco-Communities
- Water/Sewer: City
Utilities
- Air Conditioning: One Central
- Fireplace: Not Applicable
- Heating Fuel: Electric, Natural Gas
- Heating: Central
- Recent Rehab: No
- Utility Supplier Elec: City
- Utility Supplier Gas: City
- Utility Supplier Sewer: SAWS
- Utility Supplier Water: City
- Window Coverings: None Remain
Amenities
- Neighborhood Amenities: Other - See Remarks
Finance and Tax Information
- Days On Market: 221
- Home Owners Association Mandatory: None
- Total Tax: 10195.78
Rental Information
- Currently Being Leased: No
Other Features
- Accessibility: Ramped Entrance
- Contract: Exclusive Right To Sell
- Instdir: Broadway travel east on Grayson, then south on N. Pine then east on Mason, home is on the corner of mason and willow.
- Interior Features: One Living Area, Separate Dining Room, Eat-In Kitchen, Utility Room Inside, High Ceilings, Open Floor Plan, Cable TV Available, High Speed Internet, All Bedrooms Downstairs, Laundry Main Level, Laundry Room
- Legal Description: NCB 1262 Blk 1 S 137.35 FT of 16
- Miscellaneous: Historic District
- Occupancy: Vacant
- Ph To Show: 2102222227
- Possession: Closing/Funding
- Style: One Story
- Views: 77
Owner Information
- Owner Lrealreb: No
Nearby Subdivisions

- Randy Rice, ABR,ALHS,CRS,GRI
- Premier Realty Group
- Mobile: 210.844.0102
- Office: 210.232.6560
- randyrice46@gmail.com


