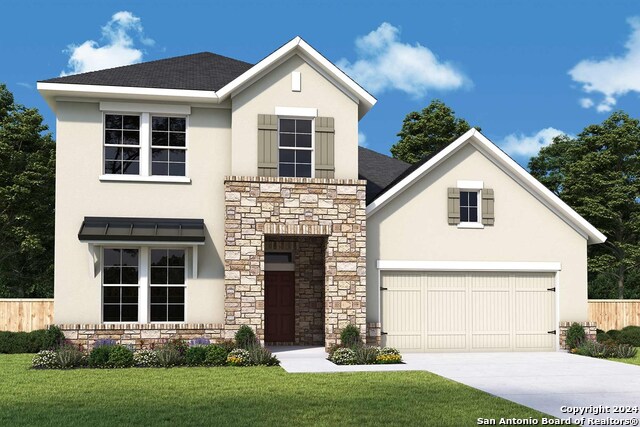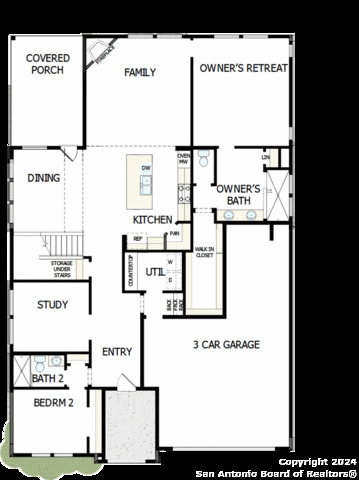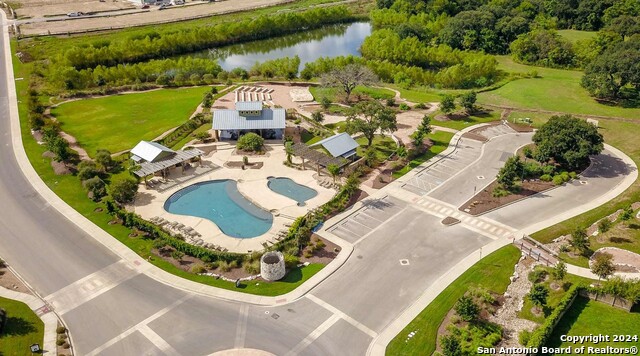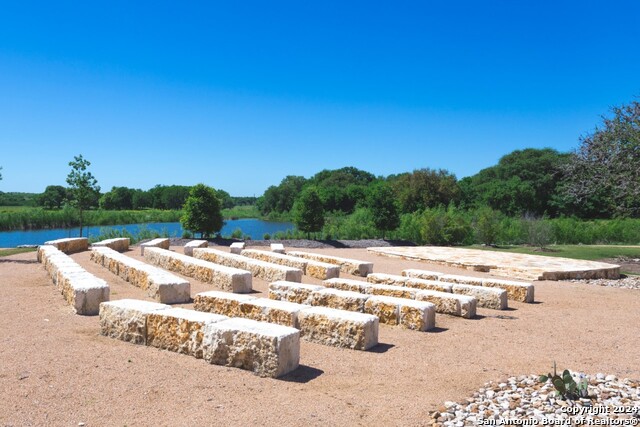8218 Chalk Trace, Schertz, TX 78154
Property Photos

Would you like to sell your home before you purchase this one?
Priced at Only: $539,990
For more Information Call:
Address: 8218 Chalk Trace, Schertz, TX 78154
Property Location and Similar Properties
- MLS#: 1776142 ( Single Residential )
- Street Address: 8218 Chalk Trace
- Viewed: 38
- Price: $539,990
- Price sqft: $169
- Waterfront: No
- Year Built: 2024
- Bldg sqft: 3191
- Bedrooms: 5
- Total Baths: 3
- Full Baths: 3
- Garage / Parking Spaces: 3
- Days On Market: 222
- Additional Information
- County: GUADALUPE
- City: Schertz
- Zipcode: 78154
- Subdivision: The Crossvine
- District: Schertz Cibolo Universal City
- Elementary School: Rose Garden
- Middle School: Jordan
- High School: Clemens
- Provided by: David Weekley Homes, Inc.
- Contact: Jimmy Rado
- (512) 821-8818

- DMCA Notice
-
DescriptionStep into luxury with the Ella floorplan, spanning just under 3200 square feet of exquisite design. This two story masterpiece features soaring 20 foot ceilings, amplifying the sense of space and grandeur throughout. Discover comfort and versatility with 5 bedrooms and 3 full bathrooms, including a lavish primary bedroom boasting a super shower for ultimate relaxation. Entertain in style in the great room with a cozy fireplace or retreat to the serene study with elegant French doors. Enjoy outdoor living on the extended covered porch, overlooking the greenbelt. Complete with modern amenities like a gas cooktop, built in microwave, and oven, this home is a haven of sophistication and comfort.
Payment Calculator
- Principal & Interest -
- Property Tax $
- Home Insurance $
- HOA Fees $
- Monthly -
Features
Building and Construction
- Builder Name: David Weekley Homes
- Construction: New
- Exterior Features: 4 Sides Masonry, Stone/Rock, Siding
- Floor: Carpeting, Ceramic Tile
- Foundation: Slab
- Kitchen Length: 12
- Roof: Composition
- Source Sqft: Bldr Plans
Land Information
- Lot Dimensions: 55 x 120
School Information
- Elementary School: Rose Garden
- High School: Clemens
- Middle School: Jordan
- School District: Schertz-Cibolo-Universal City ISD
Garage and Parking
- Garage Parking: Three Car Garage
Eco-Communities
- Water/Sewer: Water System, Sewer System
Utilities
- Air Conditioning: One Central
- Fireplace: One, Family Room
- Heating Fuel: Natural Gas
- Heating: Central
- Utility Supplier Elec: CPS
- Utility Supplier Gas: CPS
- Utility Supplier Grbge: REPUBLIC
- Utility Supplier Sewer: SCHERTZ
- Utility Supplier Water: SCHERTZ
- Window Coverings: All Remain
Amenities
- Neighborhood Amenities: Pool, Park/Playground, Jogging Trails, Sports Court, Bike Trails, BBQ/Grill
Finance and Tax Information
- Days On Market: 204
- Home Faces: West
- Home Owners Association Fee: 255
- Home Owners Association Frequency: Quarterly
- Home Owners Association Mandatory: Mandatory
- Home Owners Association Name: THE CROSSVINE MASTER COMMUNITY
- Total Tax: 2.36
Other Features
- Block: 15
- Contract: Exclusive Right To Sell
- Instdir: From 1604E Turn left onto Lower Seguin Road. Turn right onto FM 1518 until you reach Crossvine Parkway. Turn right and model will be on the corne
- Interior Features: One Living Area, Eat-In Kitchen, Island Kitchen, Study/Library, Utility Room Inside, High Ceilings, Open Floor Plan, Pull Down Storage
- Legal Desc Lot: 02
- Legal Description: Lot 15, Block 02, NCN 3A-01
- Ph To Show: 210/389-3963
- Possession: Closing/Funding
- Style: Two Story
- Views: 38
Owner Information
- Owner Lrealreb: No
Nearby Subdivisions
A05193
Arroyo Verde
Ashley Place
Aviation Heights
Berry Creek
Bindseil Farms
Carmel Ranch
Carolina Crossing
Crossvine
Deer Haven
Dove Meadows
Estates Of Kensington Ranch
Forest Ridge
Greenfield Village
Greenshire
Greenshire Oaks
Hallie's Cove
Hallies Cove
Jonas Woods
Kensington Ranch Ii
Kramer Farm
Laura Heights
Lone Oak
Mesa Oaks
N/a
None
Northcliff Village
Northcliffe
Northcliffe Comm #2
Oak Trail Estates
Orchard Park
Orchard Park 1
Park At Woodland Oaks
Parkland Village
Reserve At Mesa Oaks The
Reserve At Schertz Ut-3
Rhine Valley
Ridge At Carolina Cr
Savannah Bluff
Savannah Square
Scucisd/judson Rural Developme
Sedona
Silvertree Park
Sunrise Village
The Crossvine
The Reserve At Schertz Ii
The Village
The Village/schertz
Trails @ Kensington Ranch
Val Verde
Village #3
Villiage
Westland Park
Willow Grove Sub (sc)
Woodbridge
Woodland Oaks
Woodland Oaks Villag
Wynnbrook

- Randy Rice, ABR,ALHS,CRS,GRI
- Premier Realty Group
- Mobile: 210.844.0102
- Office: 210.232.6560
- randyrice46@gmail.com
























































