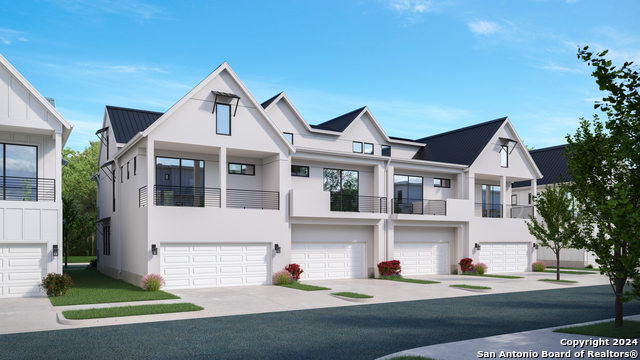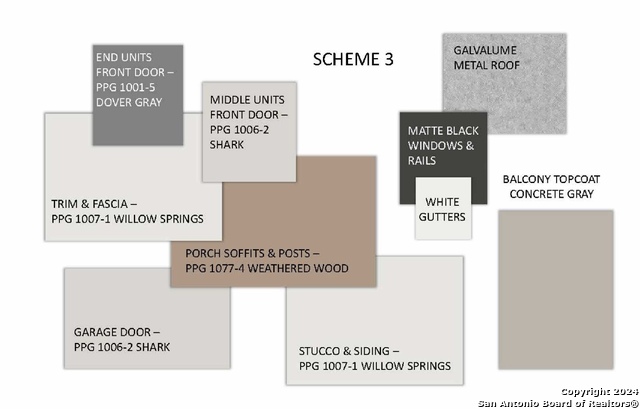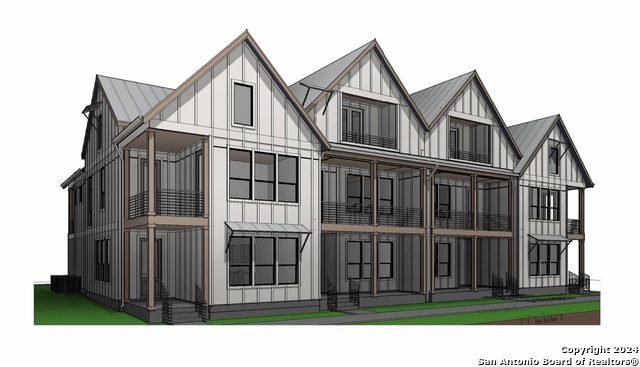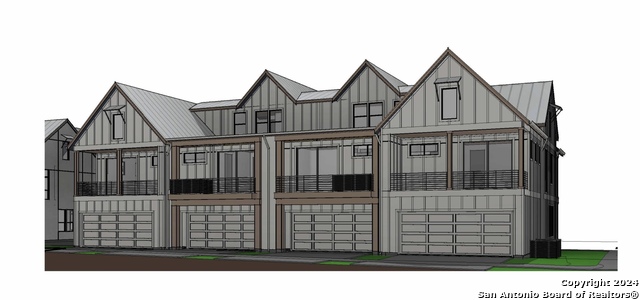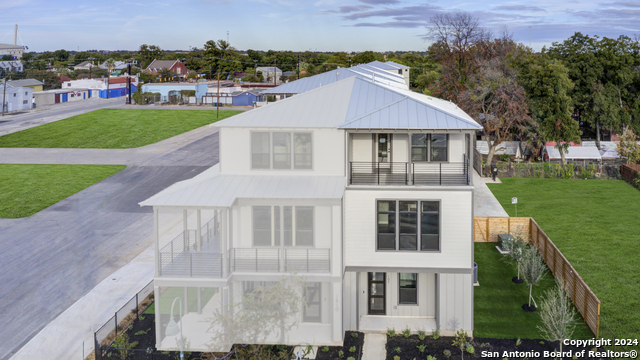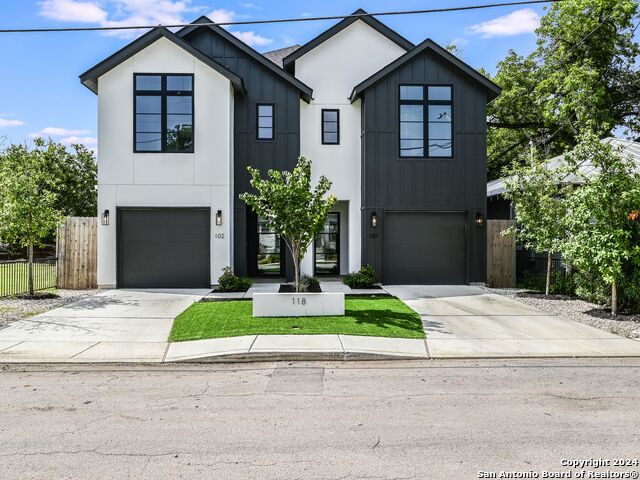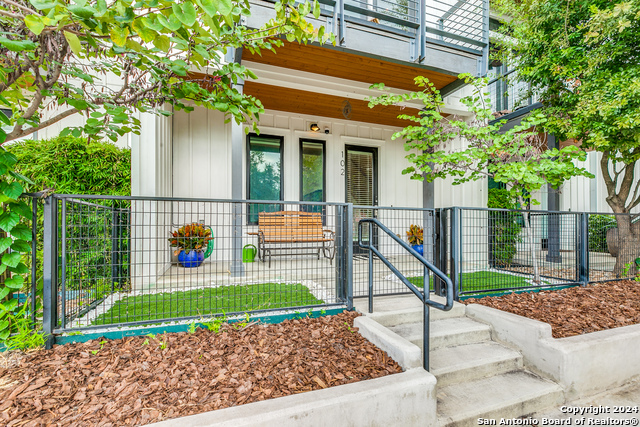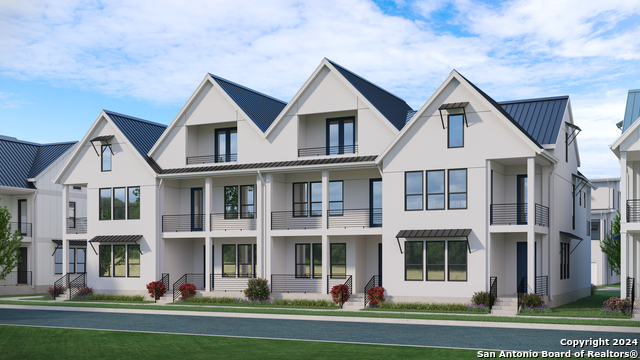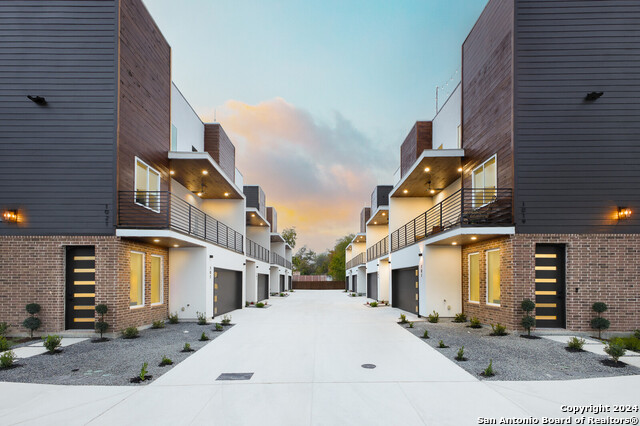503 Mcmillan, San Antonio, TX 78210
Property Photos
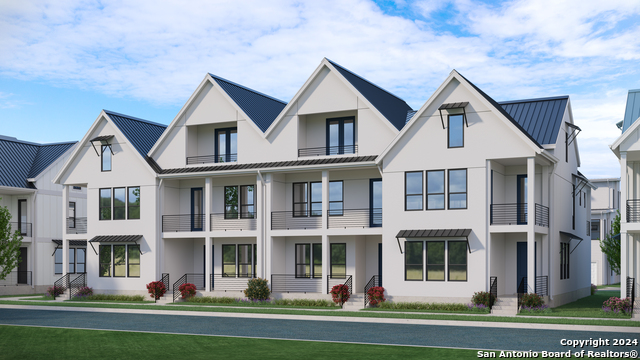
Would you like to sell your home before you purchase this one?
Priced at Only: $599,999
For more Information Call:
Address: 503 Mcmillan, San Antonio, TX 78210
Property Location and Similar Properties
- MLS#: 1776535 ( Single Residential )
- Street Address: 503 Mcmillan
- Viewed: 27
- Price: $599,999
- Price sqft: $340
- Waterfront: No
- Year Built: 2024
- Bldg sqft: 1763
- Bedrooms: 3
- Total Baths: 3
- Full Baths: 2
- 1/2 Baths: 1
- Garage / Parking Spaces: 2
- Days On Market: 124
- Additional Information
- County: BEXAR
- City: San Antonio
- Zipcode: 78210
- Subdivision: Artisan Park At Victoria Commo
- District: San Antonio I.S.D.
- Elementary School: Bonham
- Middle School: Bonham
- High School: Brackenridge
- Provided by: Phyllis Browning Company
- Contact: Aden Stiles
- (210) 867-2564

- DMCA Notice
-
DescriptionModel is open Thursday Monday. The lovely San Fernando floor plan is a two story townhome with a large private balcony off of the master suite and a common balcony off of the secondary bedrooms. Enjoy the sprawling kitchen and living room downstairs and the oversized two car garage! Located in Historic Lavaca, this home offers downtown living at its finest!
Payment Calculator
- Principal & Interest -
- Property Tax $
- Home Insurance $
- HOA Fees $
- Monthly -
Features
Building and Construction
- Builder Name: Wes Peoples Homes
- Construction: New
- Exterior Features: Stucco, Siding
- Floor: Ceramic Tile, Wood
- Foundation: Slab
- Roof: Metal
- Source Sqft: Bldr Plans
School Information
- Elementary School: Bonham
- High School: Brackenridge
- Middle School: Bonham
- School District: San Antonio I.S.D.
Garage and Parking
- Garage Parking: Two Car Garage, Attached, Rear Entry
Eco-Communities
- Green Certifications: Build San Antonio Green
- Water/Sewer: City
Utilities
- Air Conditioning: One Central
- Fireplace: Not Applicable
- Heating Fuel: Natural Gas
- Heating: Central
- Window Coverings: All Remain
Amenities
- Neighborhood Amenities: Park/Playground
Finance and Tax Information
- Days On Market: 118
- Home Faces: East
- Home Owners Association Fee: 150
- Home Owners Association Frequency: Monthly
- Home Owners Association Mandatory: Mandatory
- Home Owners Association Name: VICTORIA COMMONS
- Total Tax: 3607
Rental Information
- Currently Being Leased: No
Other Features
- Contract: Exclusive Right To Sell
- Instdir: McMillan Place
- Interior Features: One Living Area, Eat-In Kitchen, Island Kitchen, Walk-In Pantry, Utility Room Inside, All Bedrooms Upstairs, 1st Floor Lvl/No Steps, High Speed Internet, Walk in Closets
- Legal Desc Lot: 15
- Legal Description: NCB 886 VICTORIA COURTS UT-3 TOWNHOUSE SUBD, BLOCK 6 LOT 15
- Occupancy: Vacant
- Ph To Show: 210-867-2564
- Possession: Closing/Funding
- Style: Two Story
- Views: 27
Owner Information
- Owner Lrealreb: No
Similar Properties
Nearby Subdivisions

- Randy Rice, ABR,ALHS,CRS,GRI
- Premier Realty Group
- Mobile: 210.844.0102
- Office: 210.232.6560
- randyrice46@gmail.com


