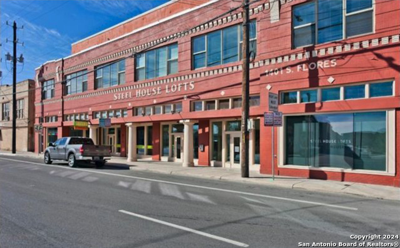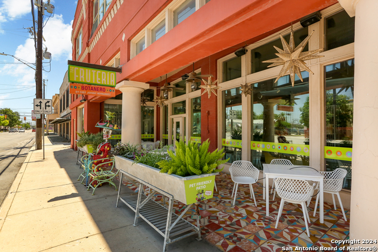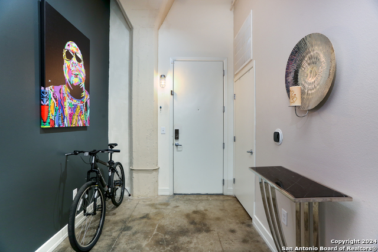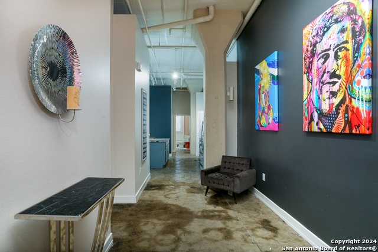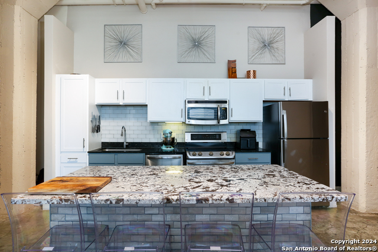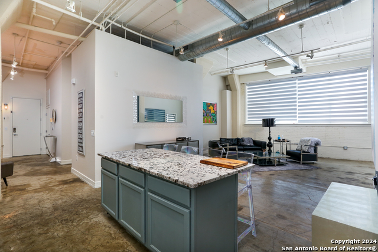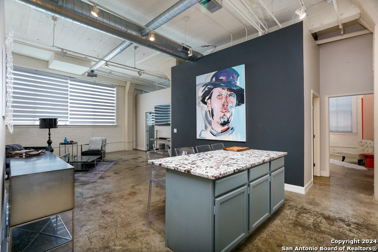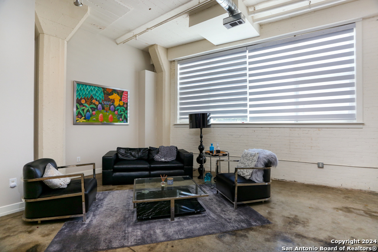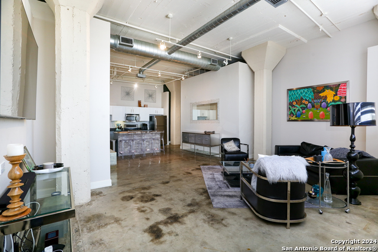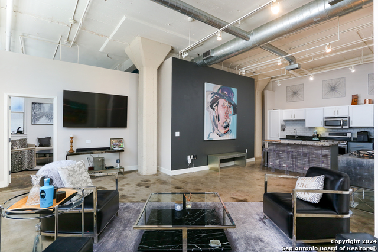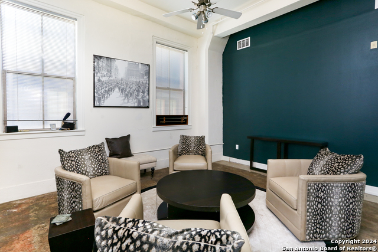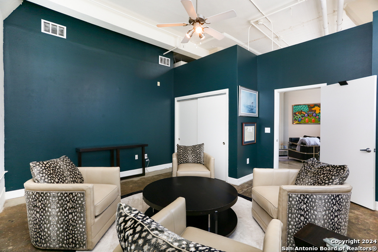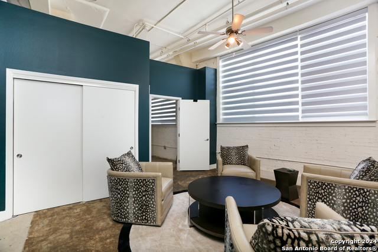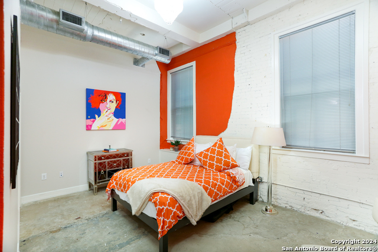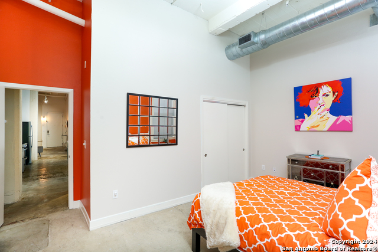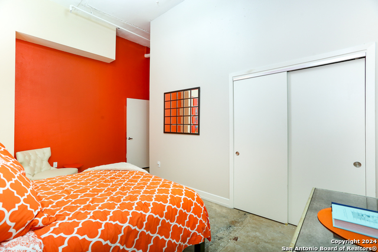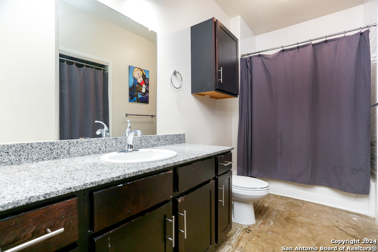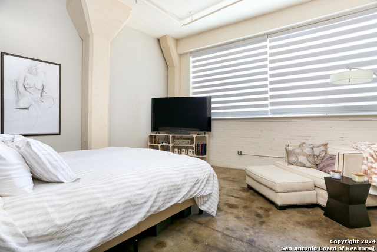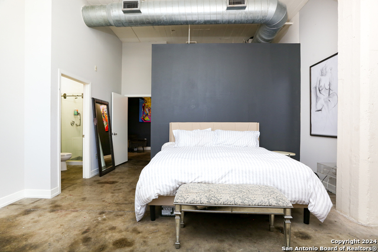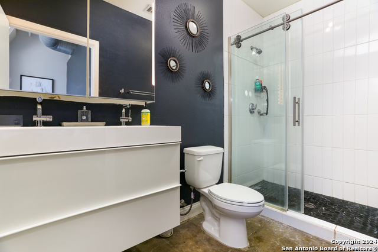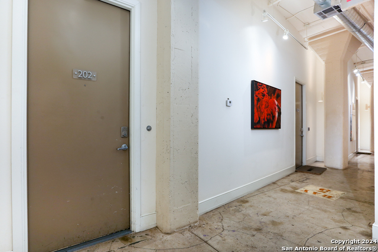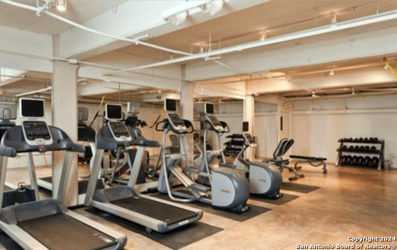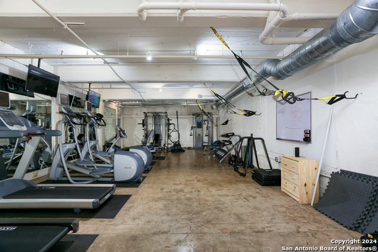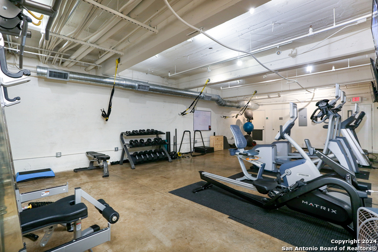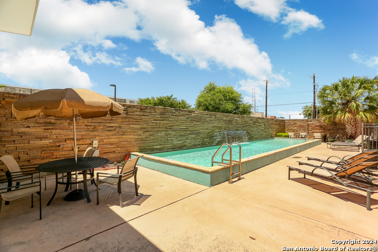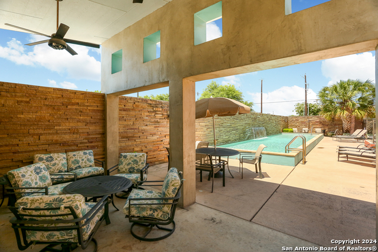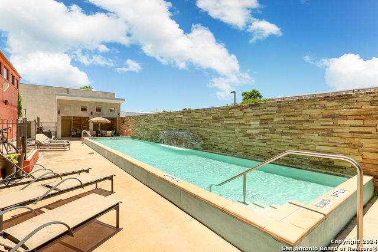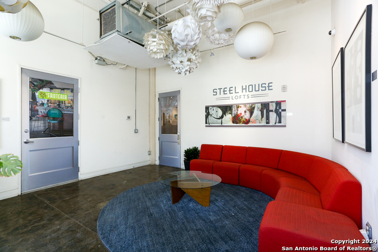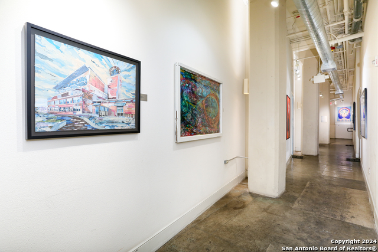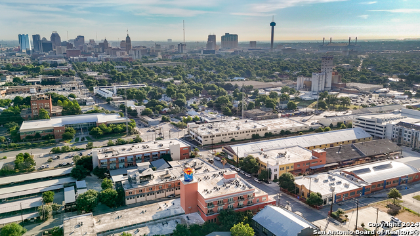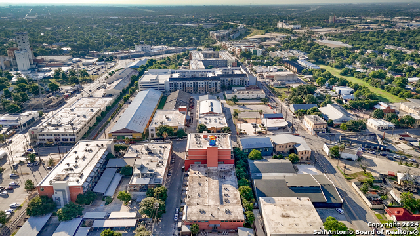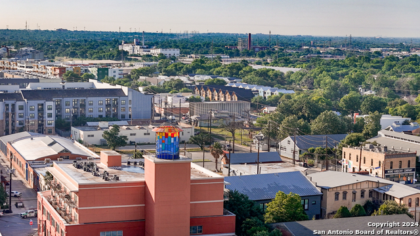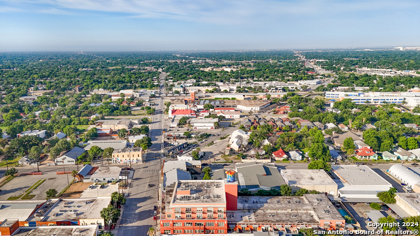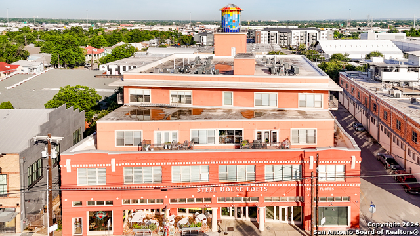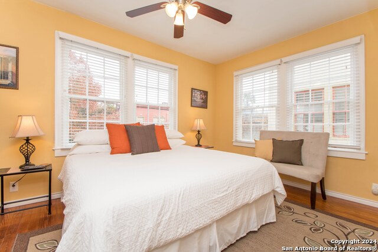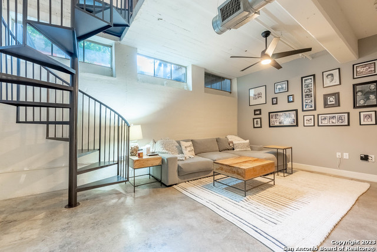1401 Flores St S 202, San Antonio, TX 78204
Property Photos
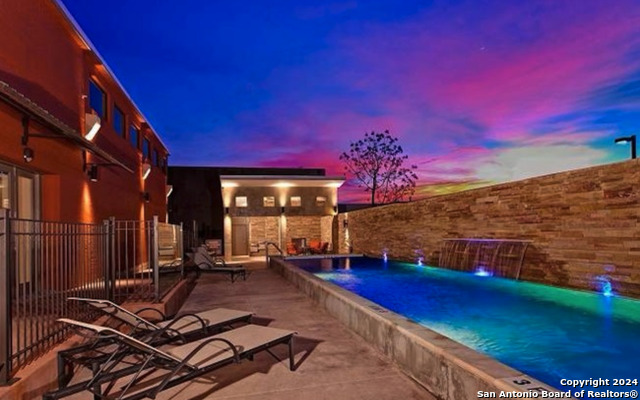
Would you like to sell your home before you purchase this one?
Priced at Only: $500,000
For more Information Call:
Address: 1401 Flores St S 202, San Antonio, TX 78204
Property Location and Similar Properties
- MLS#: 1777062 ( Condominium/Townhome )
- Street Address: 1401 Flores St S 202
- Viewed: 42
- Price: $500,000
- Price sqft: $284
- Waterfront: No
- Year Built: 2015
- Bldg sqft: 1759
- Bedrooms: 3
- Total Baths: 2
- Full Baths: 2
- Garage / Parking Spaces: 1
- Days On Market: 221
- Additional Information
- County: BEXAR
- City: San Antonio
- Zipcode: 78204
- Subdivision: Steel House Lofts
- Building: Steel House Lofts
- District: San Antonio I.S.D.
- Elementary School: Briscoe
- Middle School: Harris
- High School: Brackenridge
- Provided by: Keller Williams Heritage
- Contact: Brandon Ramirez
- (512) 409-8522

- DMCA Notice
-
DescriptionDiscover the charm of urban living in this exquisite three bedroom, two bathroom condo situated on the second floor of the sought after Steel House Lofts in Southtown. Once the historic Peden Iron & Steel building designed by acclaimed architect, Atlee B. Ayres, Steel House Lofts is now an artistic re imagining nestled in San Antonio's vibrant urban corridor. Enjoy a prime location just moments from downtown, the Riverwalk, the Blue Star District, Hemisphere, and numerous Southtown restaurants. Plus, it's conveniently located less than a mile from HEB grocery store, Ruby City Museum, and Chris Park. This industrial style condo boasts tall ceilings, concrete floors, exposed brick walls, and big, bright windows. The open concept kitchen features granite countertops, shaker style cabinets, and stainless steel appliances. The sequestered master suite includes an updated bathroom with a large walk in shower, a modern floating vanity, and an expansive walk in closet equipped with a custom Elfa closet system. The large secondary bedrooms are multi versatile, with one currently used as an additional lounge area. The secondary bathroom, which opens to the living space, also houses a utility closet for a washer and dryer. Steel House Lofts retains tasteful art and architectural features, including concrete pillars and a large historic elevator gear. Residents can indulge in on site amenities such as the Fruteria restaurant on the first floor, a 24 hour access gym, controlled access building, lap swimming pool, covered patio, grilling area, bike storage, and a dog park. This condo also comes with two premium covered parking spots. Steel House Lofts offers the perfect blend of historic spaces and modern living. Don't miss your chance to live in one of San Antonio's most desirable communities!
Payment Calculator
- Principal & Interest -
- Property Tax $
- Home Insurance $
- HOA Fees $
- Monthly -
Features
Building and Construction
- Builder Name: Steel House
- Construction: Pre-Owned
- Exterior Features: Brick, Masonry/Steel
- Floor: Unstained Concrete
- Foundation: Slab
- Kitchen Length: 15
- Other Structures: Other
- Roof: Other
- Source Sqft: Appsl Dist
- Total Number Of Units: 67
School Information
- Elementary School: Briscoe
- High School: Brackenridge
- Middle School: Harris
- School District: San Antonio I.S.D.
Garage and Parking
- Garage Parking: Detached
Eco-Communities
- Energy Efficiency: Ceiling Fans
Utilities
- Air Conditioning: One Central
- Fireplace: Not Applicable
- Heating Fuel: Electric
- Heating: Central
- Recent Rehab: No
- Security: Controlled Access, Closed Circuit TV
- Utility Supplier Elec: CPS
- Utility Supplier Sewer: SAWS
- Utility Supplier Water: SAWS
- Window Coverings: All Remain
Amenities
- Common Area Amenities: Elevator, Pool, Exercise Room, BBQ/Picnic Area, Extra Storage, Other Water Access - See Remarks, Dog Park
Finance and Tax Information
- Days On Market: 202
- Fee Includes: All Utilities, Insurance Limited, Condo Mgmt, Common Area Liability, Common Maintenance, Trash Removal, Pest Control
- Home Owners Association Fee: 513
- Home Owners Association Frequency: Monthly
- Home Owners Association Mandatory: Mandatory
- Home Owners Association Name: STEEL HOUSE LOFTS BOD
- Total Tax: 12827.41
Rental Information
- Currently Being Leased: No
Other Features
- Accessibility: Doors w/Lever Handles, No Carpet, No Stairs, First Floor Bath, First Floor Bedroom, Disabled Parking, Ramp - Main Level
- Condominium Management: Off-Site Management, Homeowner's ASN (Slf-Mgt), Professional Mgmt Co., Documents Available, Certificates Available
- Contract: Exclusive Right To Sell
- Instdir: Merge onto S Laredo St. Turn right onto S Alamo St/ S Laredo St. Turn right onto S Flores St.
- Interior Features: High Ceilings, Open Floor Plan, Laundry in Closet, Laundry Main Level, Walk In Closets
- Legal Desc Lot: 202
- Legal Description: NCB 1009 (STEEL HOUSE LOFTS), UNIT 202 2016 NEW PER CONDO DE
- Occupancy: Vacant
- Ph To Show: 210-222-2227
- Possession: Closing/Funding
- Unit Number: 202
- Views: 42
Owner Information
- Owner Lrealreb: No
Similar Properties
Nearby Subdivisions

- Randy Rice, ABR,ALHS,CRS,GRI
- Premier Realty Group
- Mobile: 210.844.0102
- Office: 210.232.6560
- randyrice46@gmail.com


