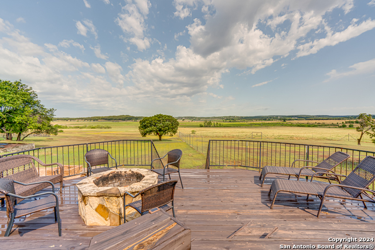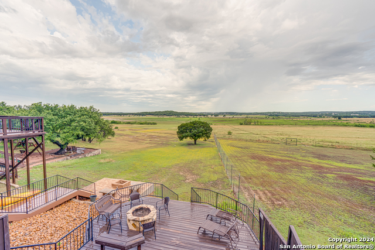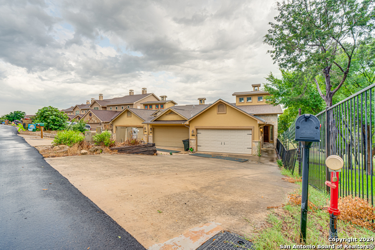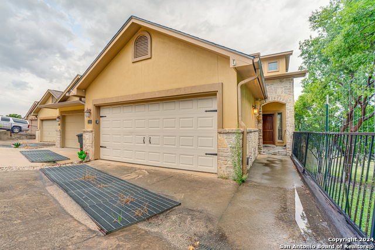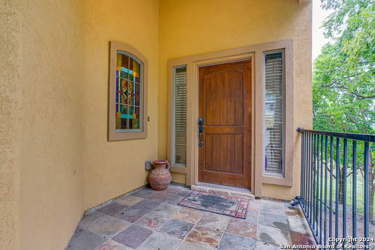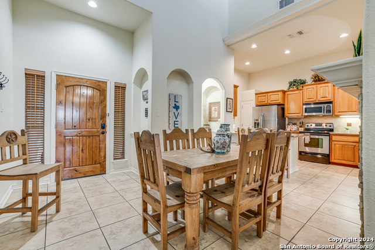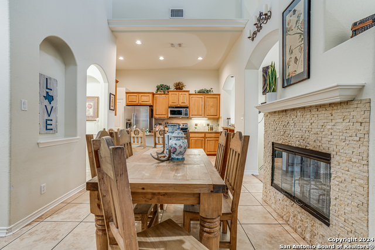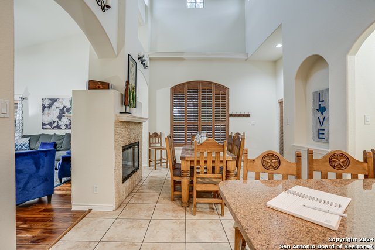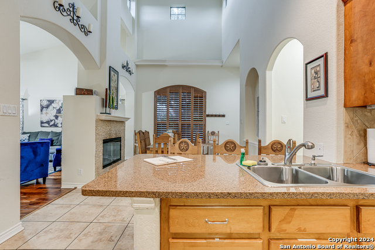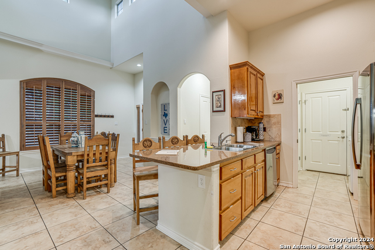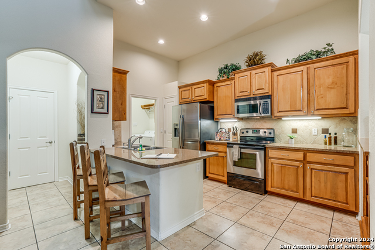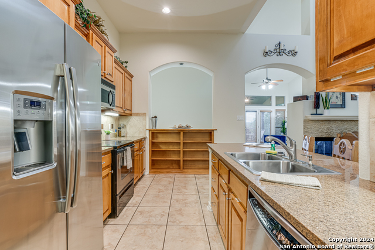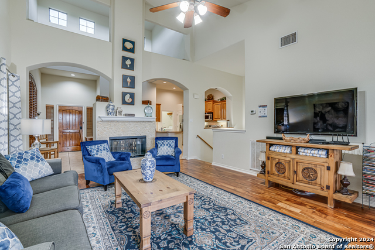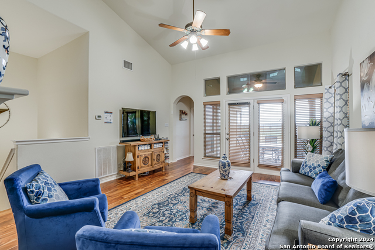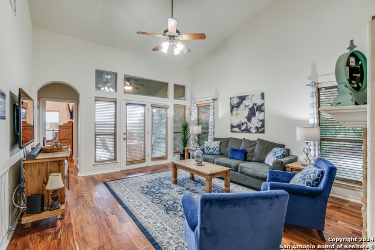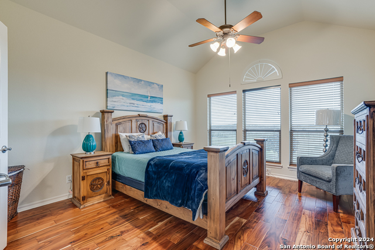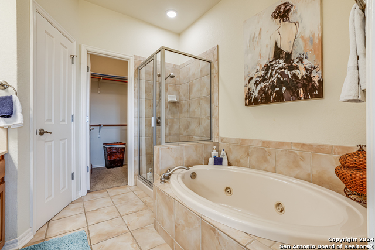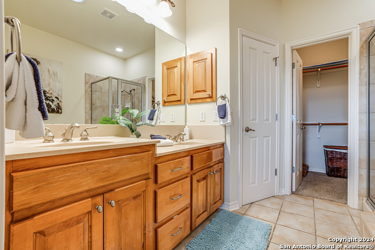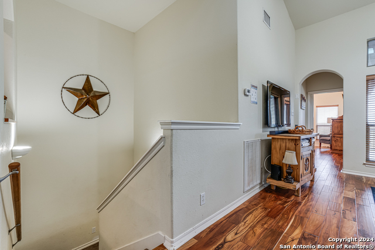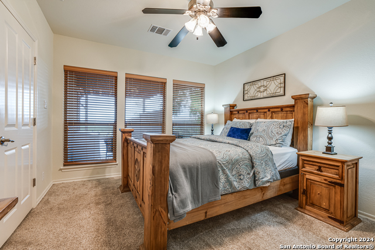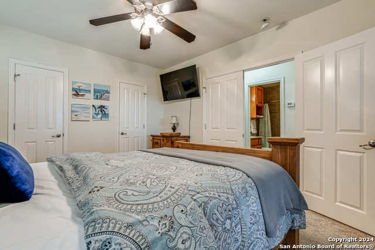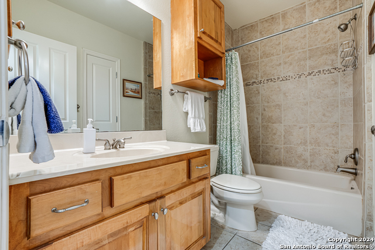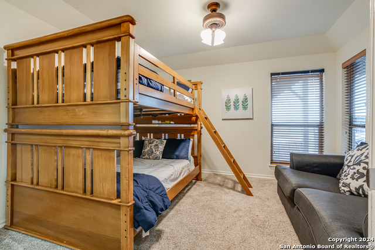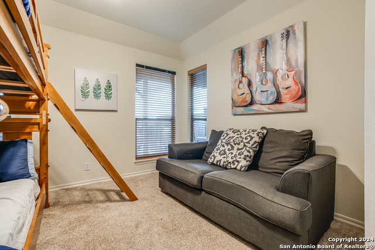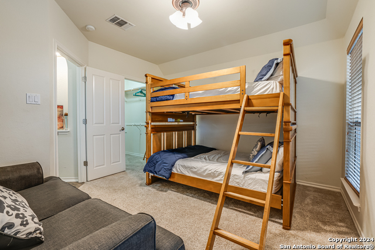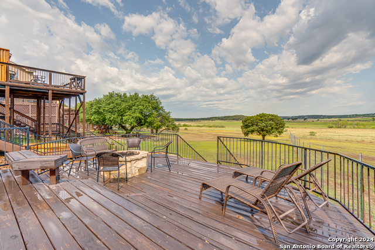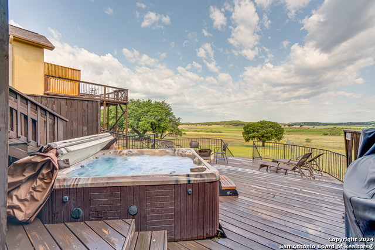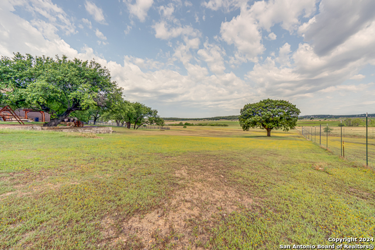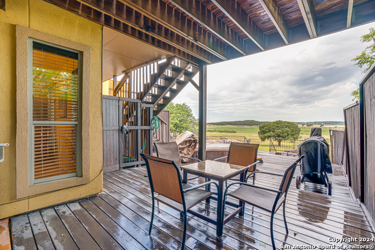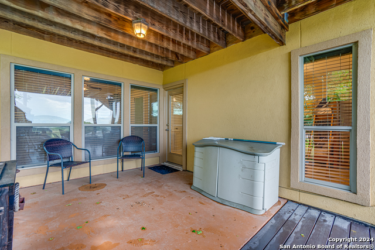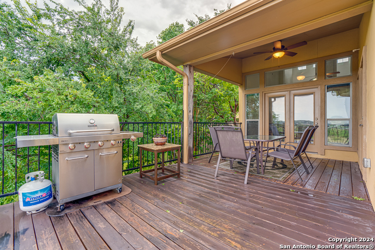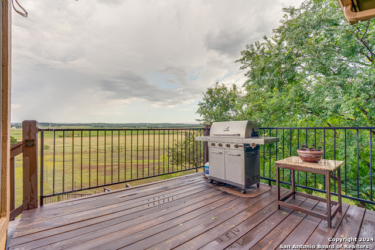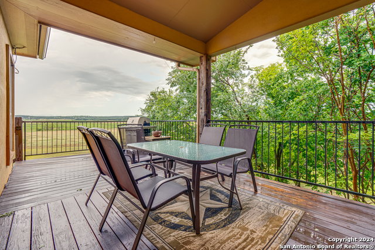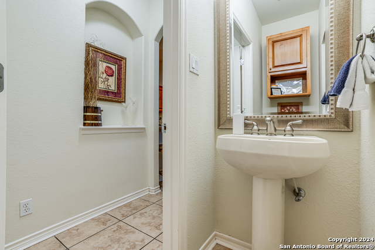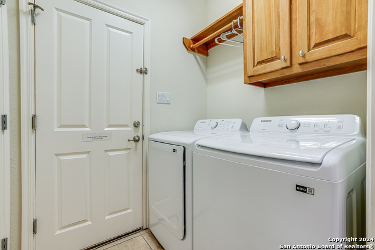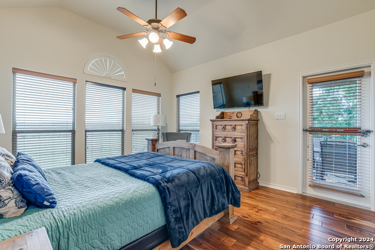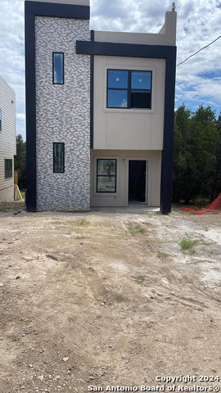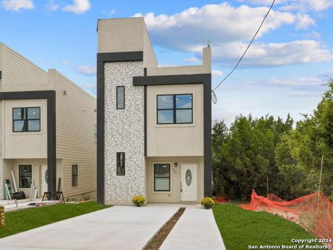946 Parkview Dr, Canyon Lake, TX 78133
Property Photos
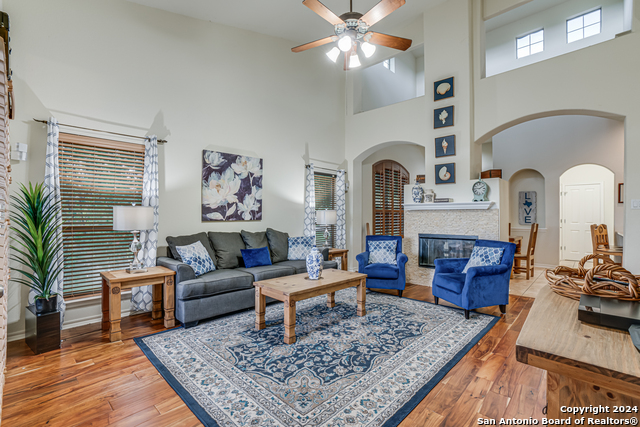
Would you like to sell your home before you purchase this one?
Priced at Only: $449,590
For more Information Call:
Address: 946 Parkview Dr, Canyon Lake, TX 78133
Property Location and Similar Properties
Reduced
- MLS#: 1781134 ( Single Residential )
- Street Address: 946 Parkview Dr
- Viewed: 19
- Price: $449,590
- Price sqft: $252
- Waterfront: No
- Year Built: 2004
- Bldg sqft: 1787
- Bedrooms: 3
- Total Baths: 3
- Full Baths: 2
- 1/2 Baths: 1
- Garage / Parking Spaces: 2
- Days On Market: 204
- Additional Information
- County: COMAL
- City: Canyon Lake
- Zipcode: 78133
- Subdivision: Canyon Park Estates
- District: Comal
- Elementary School: Rebecca Creek
- Middle School: Mountain Valley
- High School: Canyon Lake
- Provided by: Central Metro Realty
- Contact: Mindy Romero
- (469) 338-7823

- DMCA Notice
-
DescriptionWalk right out your back door, across the huge multi level deck right down the waterfront when not in drought from this adorable hill country townhome. This getaway is currently an active Short Term Rental. You will enjoy having NO mandatory HOA & has lake views for miles once the water returns. Cathedral ceilings, stacked rock double sided fireplace, laminate wood floors, & stainless steel appliances. Master retreat overlooks the lake w/a spa bath, whirlpool tub, 2x vanities, walk in closet. Hot tub overlooking the lake, second level deck for star gazing. Only 1 neighbor at this end unit! Ask your agent for the fully furnished option.
Payment Calculator
- Principal & Interest -
- Property Tax $
- Home Insurance $
- HOA Fees $
- Monthly -
Features
Building and Construction
- Apprx Age: 20
- Builder Name: RIVERVIEW HOMES
- Construction: Pre-Owned
- Exterior Features: Stone/Rock, Stucco
- Floor: Carpeting, Ceramic Tile, Laminate
- Foundation: Slab
- Kitchen Length: 11
- Roof: Composition
- Source Sqft: Appsl Dist
Land Information
- Lot Description: Lakefront, 1/4 - 1/2 Acre
- Lot Improvements: City Street
School Information
- Elementary School: Rebecca Creek
- High School: Canyon Lake
- Middle School: Mountain Valley
- School District: Comal
Garage and Parking
- Garage Parking: Two Car Garage
Eco-Communities
- Water/Sewer: City
Utilities
- Air Conditioning: Two Central
- Fireplace: One, Living Room
- Heating Fuel: Electric
- Heating: Central
- Window Coverings: Some Remain
Amenities
- Neighborhood Amenities: Waterfront Access
Finance and Tax Information
- Days On Market: 199
- Home Owners Association Mandatory: None
- Total Tax: 5000
Rental Information
- Currently Being Leased: No
Other Features
- Contract: Exclusive Right To Sell
- Instdir: Parkview & 306. First home on the right.
- Interior Features: One Living Area, Separate Dining Room, Breakfast Bar, Secondary Bedroom Down, High Ceilings, Open Floor Plan, Cable TV Available, High Speed Internet, Laundry Main Level, Walk in Closets
- Legal Description: CANYON PARK ESTATES 2, LOT 3
- Occupancy: Other
- Ph To Show: SHOWINGTIME
- Possession: Closing/Funding
- Style: Two Story, Mediterranean
- Views: 19
Owner Information
- Owner Lrealreb: No
Similar Properties
Nearby Subdivisions

- Randy Rice, ABR,ALHS,CRS,GRI
- Premier Realty Group
- Mobile: 210.844.0102
- Office: 210.232.6560
- randyrice46@gmail.com


