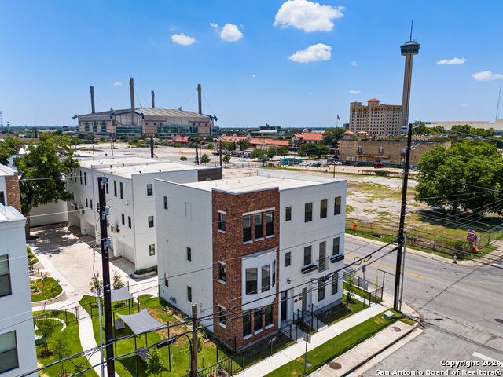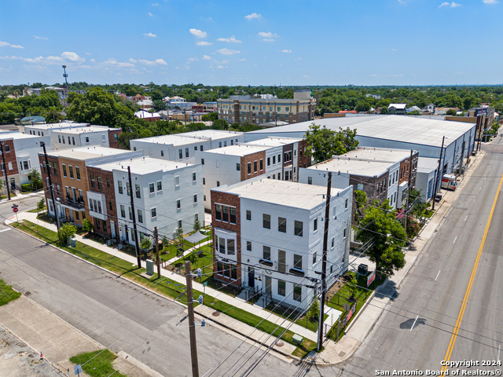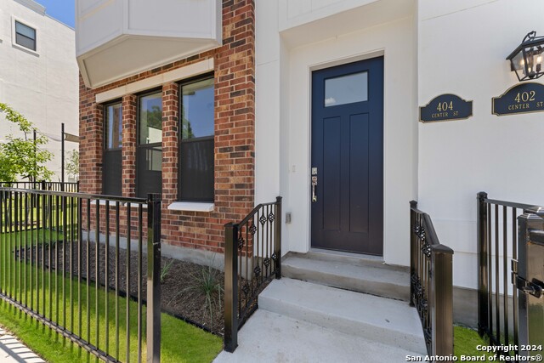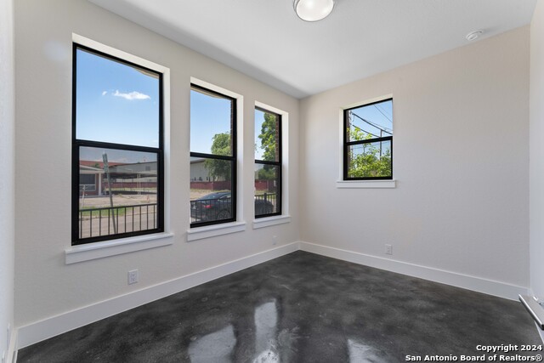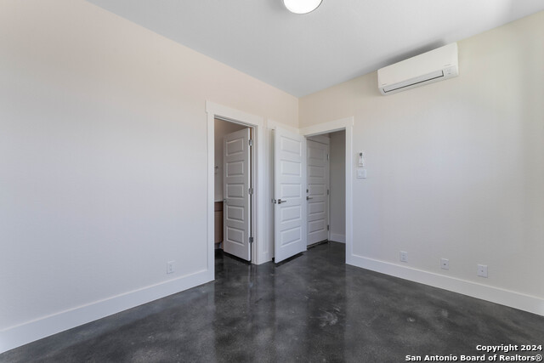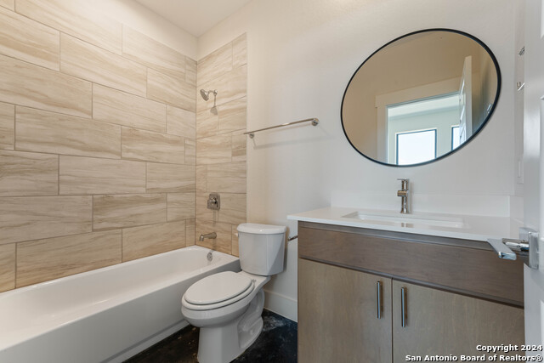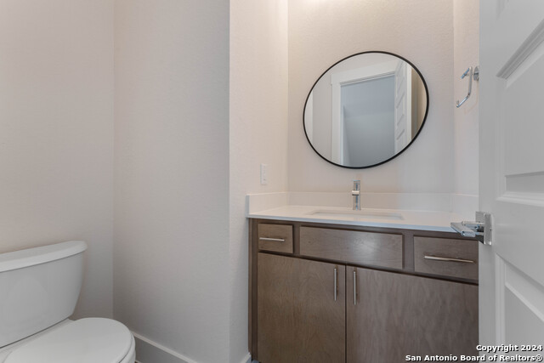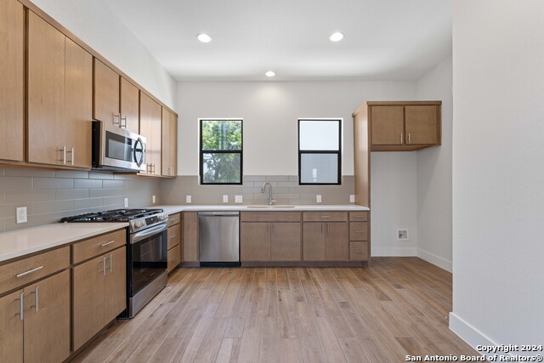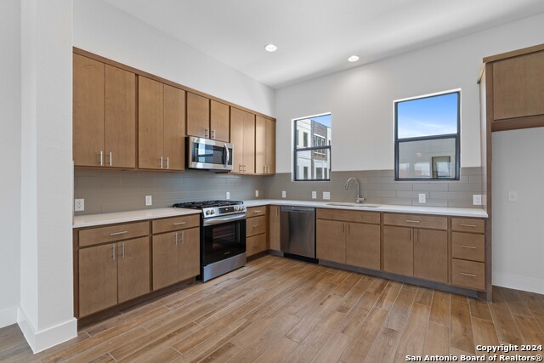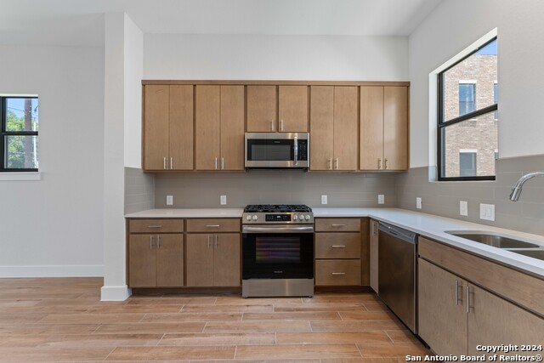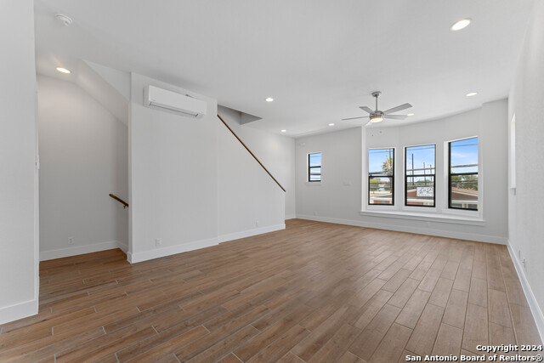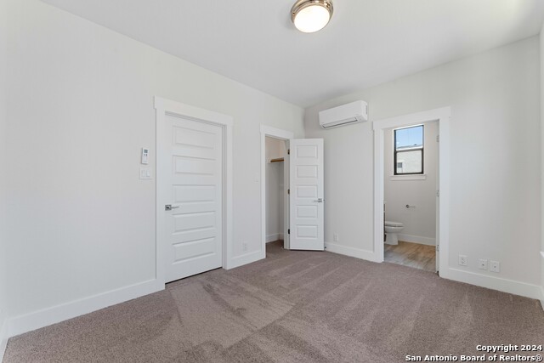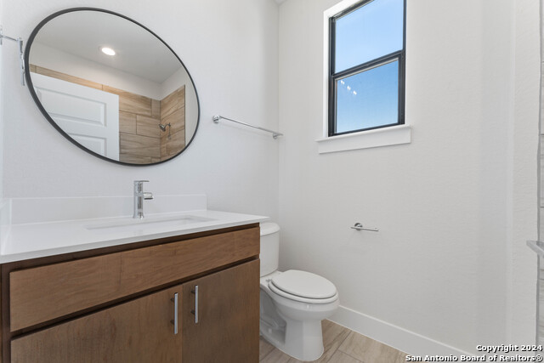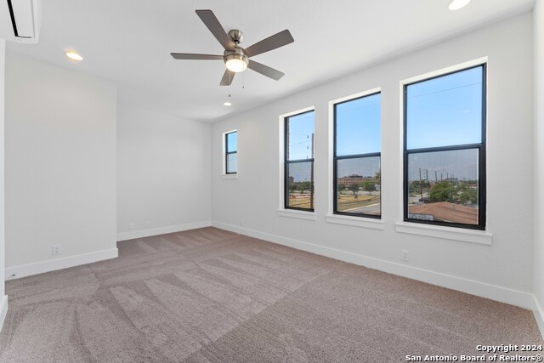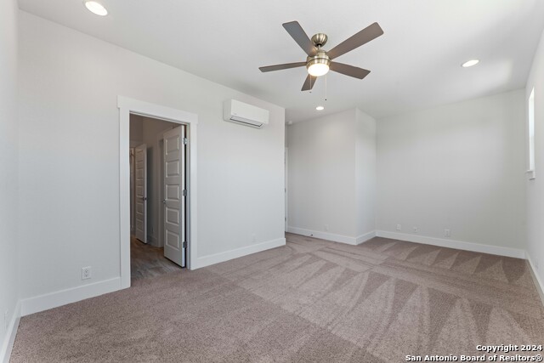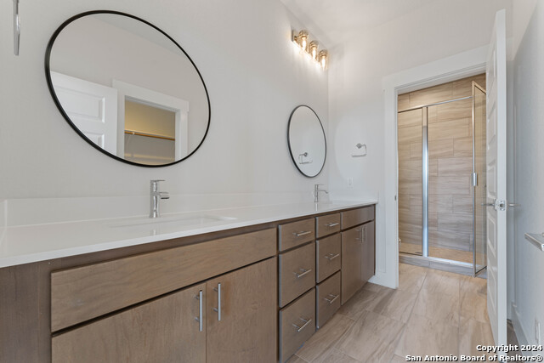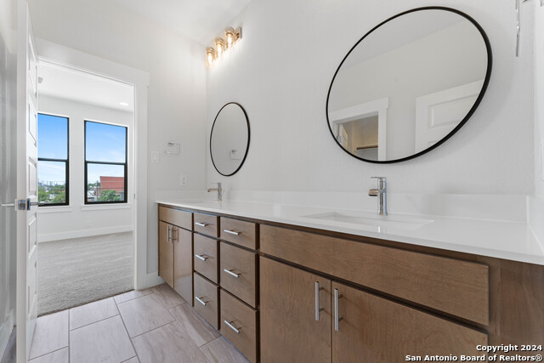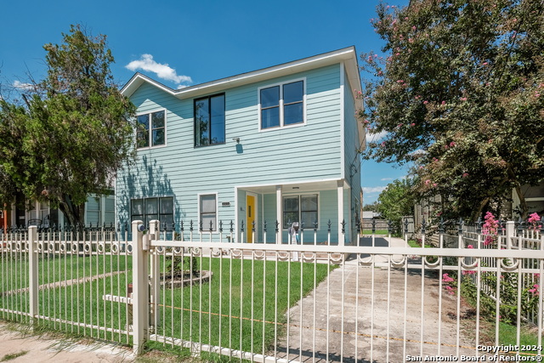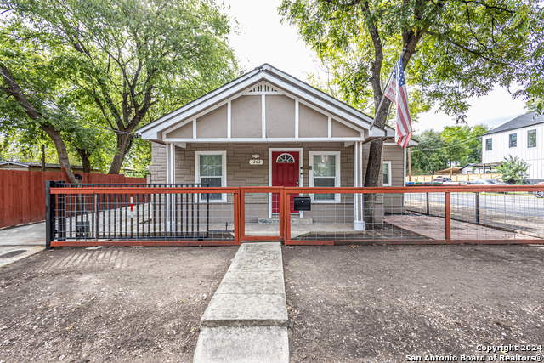404 Center St, San Antonio, TX 78202
Property Photos
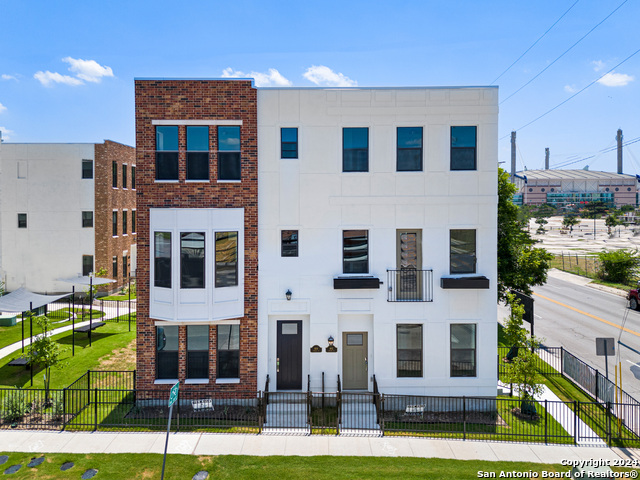
Would you like to sell your home before you purchase this one?
Priced at Only: $399,900
For more Information Call:
Address: 404 Center St, San Antonio, TX 78202
Property Location and Similar Properties
- MLS#: 1781736 ( Single Residential )
- Street Address: 404 Center St
- Viewed: 88
- Price: $399,900
- Price sqft: $239
- Waterfront: No
- Year Built: 2022
- Bldg sqft: 1672
- Bedrooms: 3
- Total Baths: 4
- Full Baths: 3
- 1/2 Baths: 1
- Garage / Parking Spaces: 1
- Days On Market: 201
- Additional Information
- County: BEXAR
- City: San Antonio
- Zipcode: 78202
- Subdivision: Urban Townhomes On Olive
- District: San Antonio I.S.D.
- Elementary School: Bowden
- Middle School: Poe
- High School: Brackenridge
- Provided by: Keller Williams Heritage
- Contact: Scott Malouff
- (210) 365-6192

- DMCA Notice
-
DescriptionDiscover a short term rental friendly community of 26 exquisitely designed townhomes, where timeless "Brownstone" aesthetics blend seamlessly with modern luxury. Perfectly located within walking distance of Hemisfair, St. Paul Square, The Riverwalk, and the exciting new Project Marvel Stadium development, this exclusive neighborhood offers unparalleled urban convenience. The revitalized St. Paul Square, now a vibrant hub of dining, entertainment, and culture, further enhances the lifestyle opportunities at your doorstep. Each townhome features a two car garage, energy efficient appliances, wood look tile and polished concrete flooring, Quartz countertops, and a versatile first floor office or bedroom ideal for small business owners or those who work from home. With optional third bedroom layouts, these homes are as flexible as they are stylish. Embrace the perfect fusion of historic charm and modern amenities in one of the city's most dynamic locations. Don't miss your chance to own in this remarkable community schedule your tour today!
Payment Calculator
- Principal & Interest -
- Property Tax $
- Home Insurance $
- HOA Fees $
- Monthly -
Features
Building and Construction
- Builder Name: Terramark Urban Homes
- Construction: New
- Exterior Features: Brick, Stucco
- Floor: Carpeting, Ceramic Tile, Stained Concrete
- Foundation: Slab
- Kitchen Length: 15
- Roof: Flat
- Source Sqft: Appsl Dist
School Information
- Elementary School: Bowden
- High School: Brackenridge
- Middle School: Poe
- School District: San Antonio I.S.D.
Garage and Parking
- Garage Parking: Attached
Eco-Communities
- Water/Sewer: Water System, Sewer System
Utilities
- Air Conditioning: 3+ Window/Wall
- Fireplace: Not Applicable
- Heating Fuel: Natural Gas
- Heating: Window Unit
- Window Coverings: None Remain
Amenities
- Neighborhood Amenities: None
Finance and Tax Information
- Days On Market: 340
- Home Owners Association Fee: 870
- Home Owners Association Frequency: Annually
- Home Owners Association Mandatory: Mandatory
- Home Owners Association Name: THE SA CITY CENTER HOMEOWNERS ASSOCIATION
- Total Tax: 2199
Other Features
- Contract: Exclusive Right To Sell
- Instdir: Drive S on I-37 and exit Commerce St. Drive East on Commerce and turn left on Cherry St. until the Cherry St and Center St intersection. Turn Right, The home is on your right on the corner of Center St and Swiss St
- Legal Desc Lot: 42
- Legal Description: NCB 590 ( CITY CENTER II), BLOCK 3 LOT 42 2021- PLAT 20002/4
- Ph To Show: 210-222-2227
- Possession: Closing/Funding
- Style: One Story
- Views: 88
Owner Information
- Owner Lrealreb: No
Similar Properties
Nearby Subdivisions
57104
Bexar
Dignowity
Dignowity Hill Hist Dist
E Houston So To Hedgessa
E. Houston So. To Hedges(sa)
East Village
Harvard Place
I35 So To E Houston Sa
I35 So. To E. Houston (sa)
I35 So. To E. Houston Sa
Jefferson Heights
N/a
Ncb 10350
Ncb 1368
Near Eastside
Not In Defined Subdivision
San Antonio Trust
Urban Townhomes On Olive
Wheatley Heights

- Randy Rice, ABR,ALHS,CRS,GRI
- Premier Realty Group
- Mobile: 210.844.0102
- Office: 210.232.6560
- randyrice46@gmail.com


