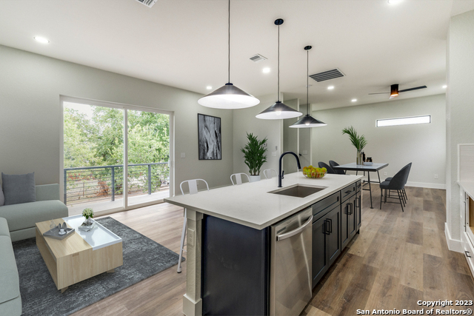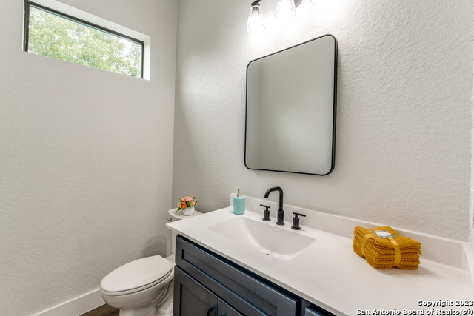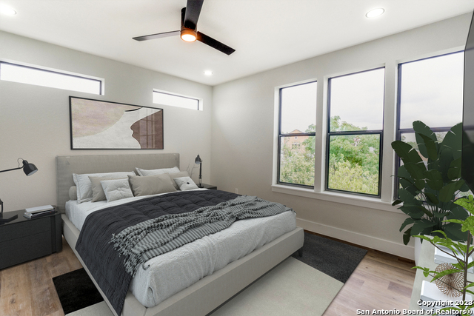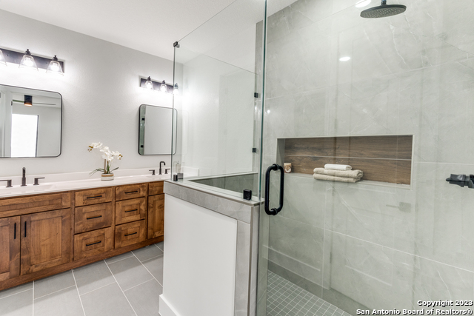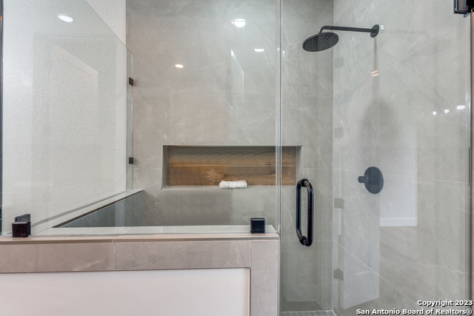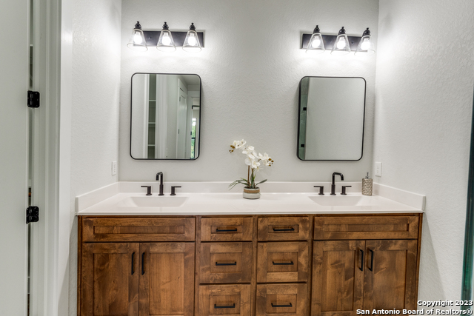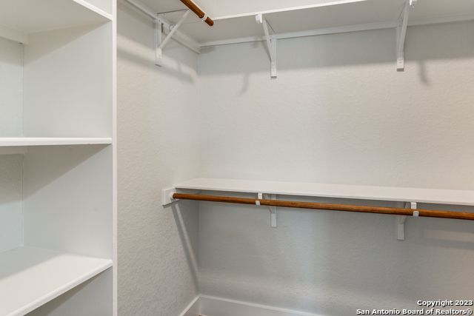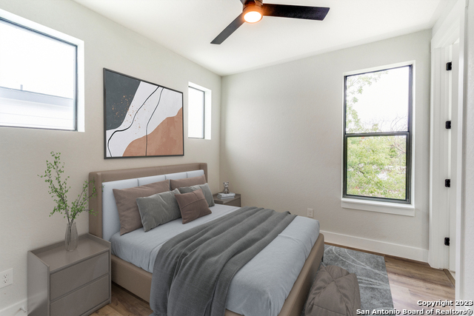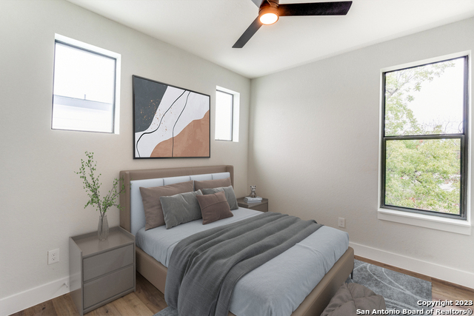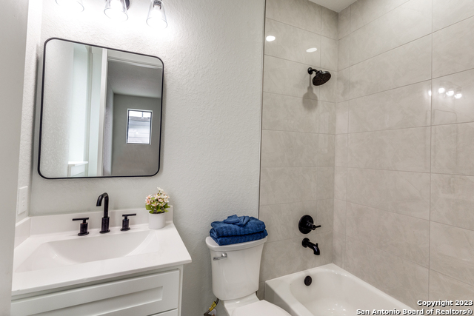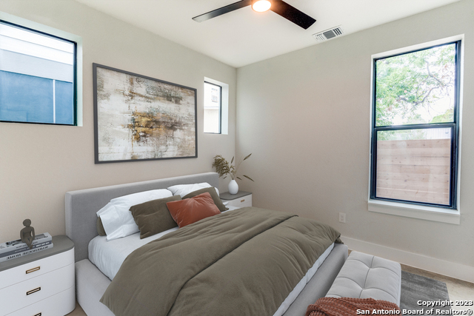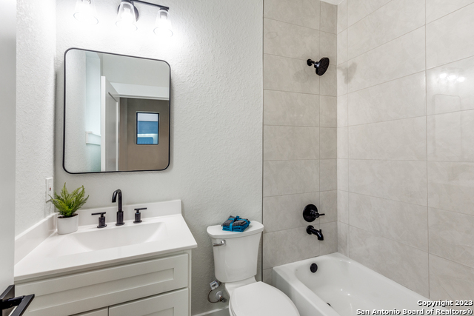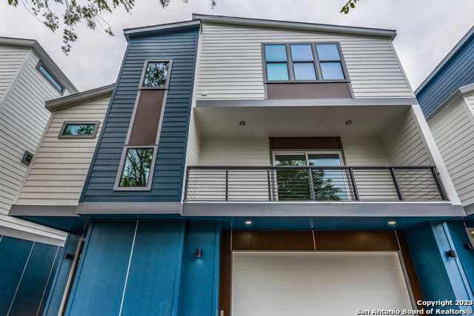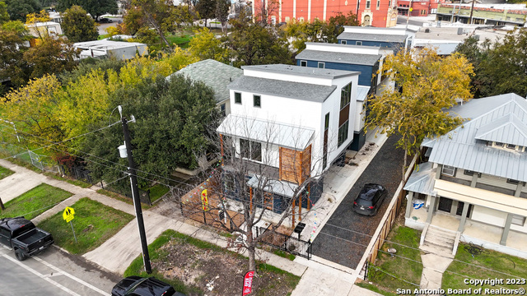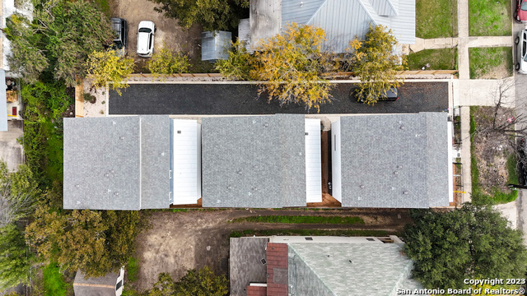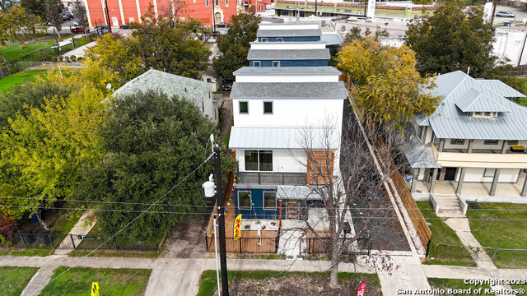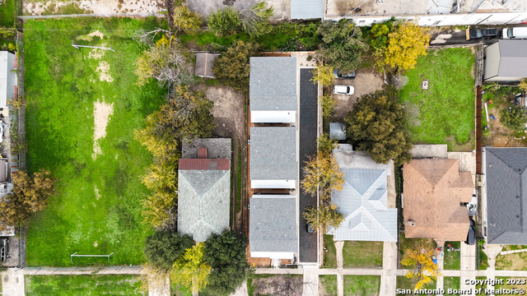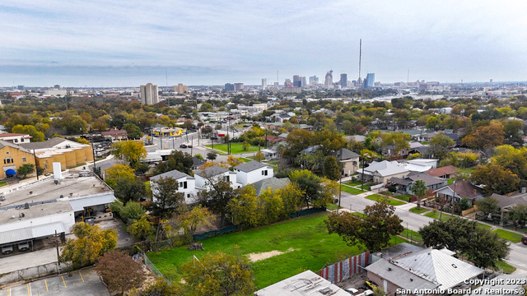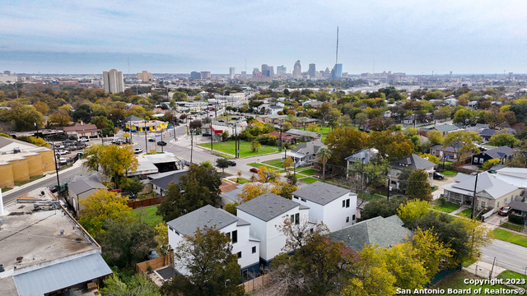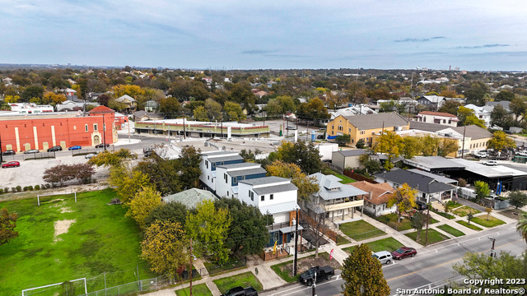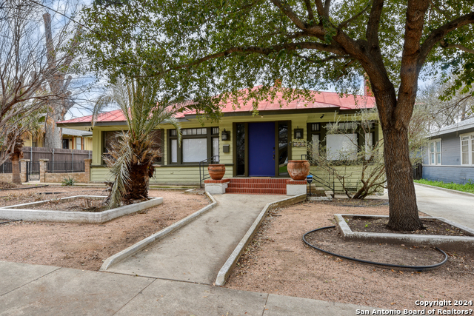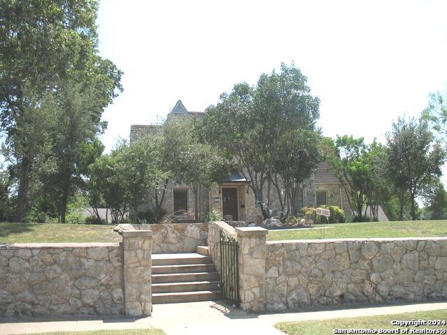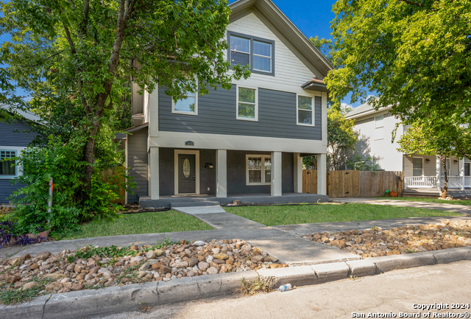315 Cincinnati Ave 102, San Antonio, TX 78201
Property Photos
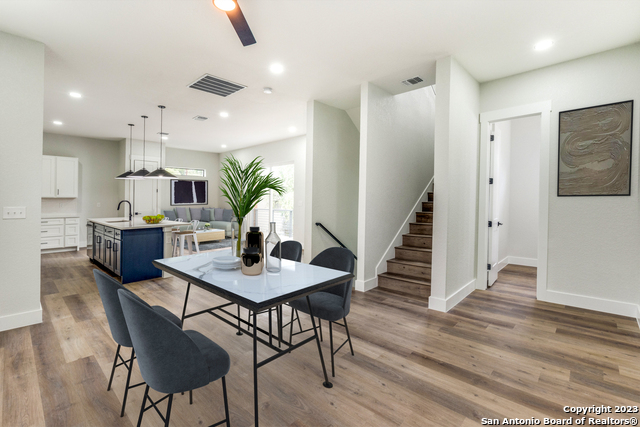
Would you like to sell your home before you purchase this one?
Priced at Only: $2,700
For more Information Call:
Address: 315 Cincinnati Ave 102, San Antonio, TX 78201
Property Location and Similar Properties
- MLS#: 1781931 ( Residential Rental )
- Street Address: 315 Cincinnati Ave 102
- Viewed: 44
- Price: $2,700
- Price sqft: $1
- Waterfront: No
- Year Built: 2023
- Bldg sqft: 1850
- Bedrooms: 3
- Total Baths: 4
- Full Baths: 3
- 1/2 Baths: 1
- Days On Market: 202
- Additional Information
- County: BEXAR
- City: San Antonio
- Zipcode: 78201
- Subdivision: Five Points
- District: San Antonio I.S.D.
- Elementary School: Call District
- Middle School: Call District
- High School: Call District
- Provided by: All City San Antonio Registered Series
- Contact: Samuel Torres
- (210) 993-0073

- DMCA Notice
-
DescriptionSpectacular home that provides a timeless exterior and additional outdoor space. All finishes were thoughtfully selected to give the home a luxurious feel. Features include the first floor w/bdrm #3 with a full bath. The second floor offers an open concept kitchen with beautiful pendant lights over a spacious island that oversees the living room and a dining area that has access to an awesome balcony and powder room. The third floor features the Primary Suite, bdrm #2 with a full bath, and utility room.
Payment Calculator
- Principal & Interest -
- Property Tax $
- Home Insurance $
- HOA Fees $
- Monthly -
Features
Building and Construction
- Builder Name: Herma Const. / JSA Homes
- Exterior Features: Siding, Other
- Flooring: Ceramic Tile, Vinyl
- Foundation: Slab
- Kitchen Length: 20
- Roof: Composition
- Source Sqft: Appsl Dist
School Information
- Elementary School: Call District
- High School: Call District
- Middle School: Call District
- School District: San Antonio I.S.D.
Garage and Parking
- Garage Parking: Two Car Garage
Eco-Communities
- Energy Efficiency: Programmable Thermostat, Ceiling Fans
- Water/Sewer: City
Utilities
- Air Conditioning: One Central
- Fireplace: Not Applicable
- Heating Fuel: Electric
- Heating: Central
- Window Coverings: None Remain
Amenities
- Common Area Amenities: None
Finance and Tax Information
- Application Fee: 60
- Days On Market: 186
- Max Num Of Months: 12
- Security Deposit: 2700
Rental Information
- Tenant Pays: Gas/Electric, Water/Sewer, Garbage Pickup, Renters Insurance Required
Other Features
- Application Form: TREC
- Apply At: RENTER.TURBOTENANT.COM (E
- Instdir: From Fredericksburg to Cincinnati Ave, address is 315 Cincinnati Ave #102
- Interior Features: One Living Area, Separate Dining Room, Eat-In Kitchen, Island Kitchen, Breakfast Bar, High Ceilings, Open Floor Plan, Laundry Upper Level, Laundry Room
- Legal Description: NCB 2021 BLK 10 LOT 22
- Min Num Of Months: 12
- Miscellaneous: Owner-Manager
- Occupancy: Vacant
- Personal Checks Accepted: No
- Ph To Show: 2102222227
- Restrictions: Smoking Outside Only
- Salerent: For Rent
- Section 8 Qualified: No
- Style: 3 or More
- Unit Number: 102
- Views: 44
Owner Information
- Owner Lrealreb: No
Similar Properties
Nearby Subdivisions
Babcock North
Balcones Heights
Beacon Hill
Five Points
Greenlawn Terrace
Jefferson
Los Angeles - Keystone
Los Angeles - Keystono
Los Angeles Heights
Los Angeles Hts/keystone Histo
Los Angels Keystone
Monticello Heights
Monticello Park
None
Springwood
Unknown
Villa De Sol
Villa Del Sol
Woodlawn
Woodlawn Heights
Woodlawn Hills
Woodlawn Lake
Woodlawn Park
Woodlawn Terrace

- Randy Rice, ABR,ALHS,CRS,GRI
- Premier Realty Group
- Mobile: 210.844.0102
- Office: 210.232.6560
- randyrice46@gmail.com


