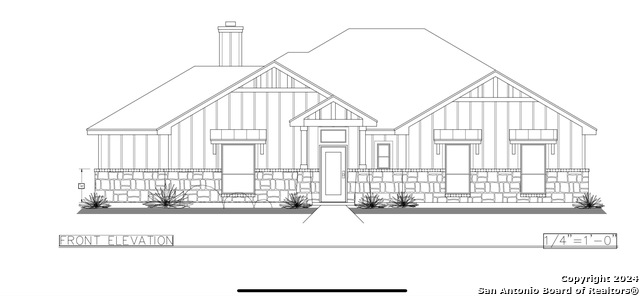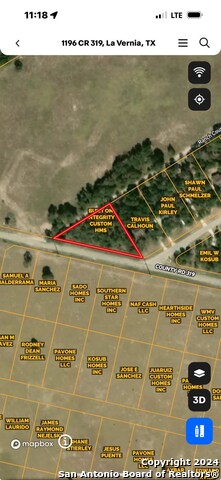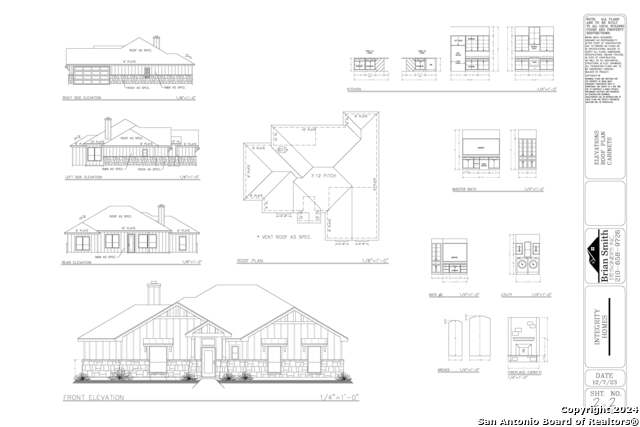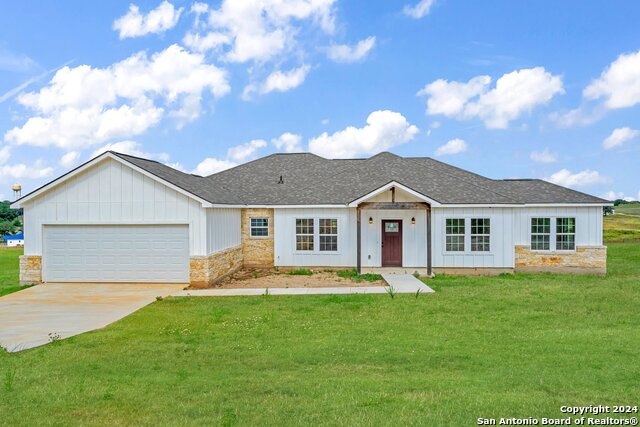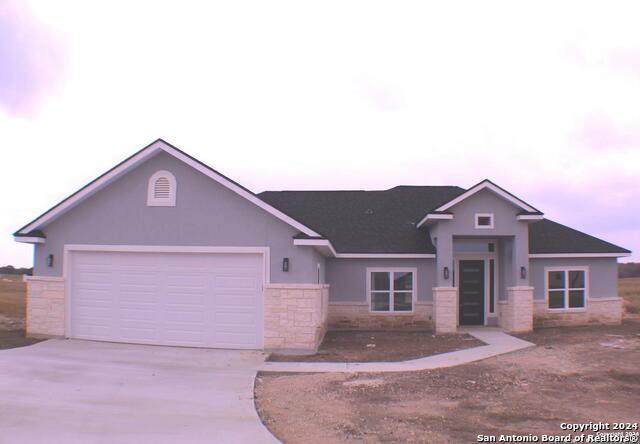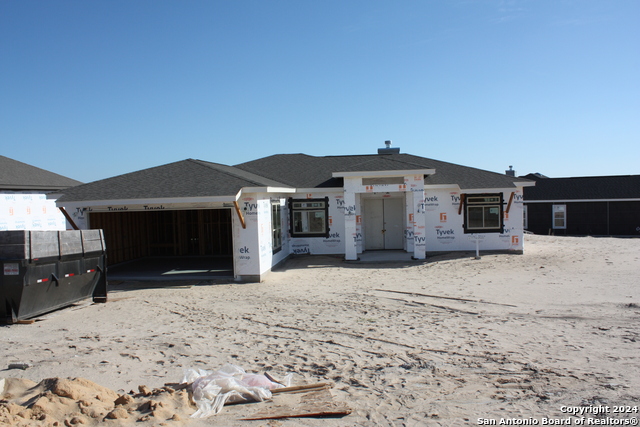1196 County Road 319, La Vernia, TX 78121
Property Photos
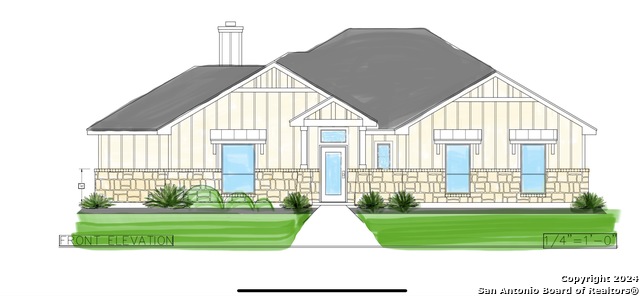
Would you like to sell your home before you purchase this one?
Priced at Only: $429,999
For more Information Call:
Address: 1196 County Road 319, La Vernia, TX 78121
Property Location and Similar Properties
- MLS#: 1782176 ( Single Residential )
- Street Address: 1196 County Road 319
- Viewed: 28
- Price: $429,999
- Price sqft: $248
- Waterfront: No
- Year Built: 2024
- Bldg sqft: 1731
- Bedrooms: 3
- Total Baths: 2
- Full Baths: 2
- Garage / Parking Spaces: 2
- Days On Market: 200
- Additional Information
- County: WILSON
- City: La Vernia
- Zipcode: 78121
- Subdivision: Stallion Ridge Estates
- District: La Vernia Isd.
- Elementary School: La Vernia
- Middle School: La Vernia
- High School: La Vernia
- Provided by: Legacy Broker Group
- Contact: Lauren Hayward
- (210) 777-6607

- DMCA Notice
-
DescriptionIntroducing an unparalleled opportunity in Stallion Ridge Estates, La Vernia, Texas. Built with Integrity presents a bespoke home to be, nestled on a generous one acre plot. This prestigious property features a one story design, complete with a two car garage, covered patio, and a cozy fireplace. Boasting three bedrooms and two baths, every inch of this residence is crafted with meticulous attention to detail. Immerse yourself in luxury living, with the option to customize to your heart's content, or build to suit. Picture perfect sunsets and tranquil mornings await on your private oasis. Experience the pinnacle of elegance and comfort with Built with Integrity. Don't miss your chance to have Stallion Ridge Estates be your home.
Payment Calculator
- Principal & Interest -
- Property Tax $
- Home Insurance $
- HOA Fees $
- Monthly -
Features
Building and Construction
- Builder Name: Integrity Custom Homes
- Construction: New
- Exterior Features: 3 Sides Masonry, Rock/Stone Veneer
- Floor: Ceramic Tile
- Foundation: Slab
- Kitchen Length: 10
- Roof: Composition
- Source Sqft: Bldr Plans
Land Information
- Lot Description: 1 - 2 Acres
School Information
- Elementary School: La Vernia
- High School: La Vernia
- Middle School: La Vernia
- School District: La Vernia Isd.
Garage and Parking
- Garage Parking: Two Car Garage
Eco-Communities
- Energy Efficiency: 16+ SEER AC
- Water/Sewer: Water System, Septic
Utilities
- Air Conditioning: One Central
- Fireplace: One, Living Room
- Heating Fuel: Electric
- Heating: Central, Heat Pump
- Window Coverings: All Remain
Amenities
- Neighborhood Amenities: None
Finance and Tax Information
- Days On Market: 185
- Home Owners Association Mandatory: None
- Total Tax: 1447.86
Other Features
- Accessibility: No Carpet, No Stairs
- Contract: Exclusive Right To Sell
- Instdir: From downtown LaVernia, head S on Hwy 87 for 3.5 miles, turn R on CR 307 go 2.3 miles, turn R on CR 319, property is 1.2 miles on Right
- Interior Features: One Living Area, Two Eating Areas, Island Kitchen, Breakfast Bar, Walk-In Pantry, Laundry Room, Walk in Closets, Attic - Pull Down Stairs
- Legal Description: STALLION RIDGE ESTATES, LOT 1, ACRES 1.0
- Miscellaneous: School Bus
- Occupancy: Vacant
- Ph To Show: 210-222-2227
- Possession: Closing/Funding
- Style: One Story
- Views: 28
Owner Information
- Owner Lrealreb: No
Similar Properties
Nearby Subdivisions
(rural_g32) Rural Nbhd Geo Reg
Camino Verde
Cibolo Ridge
Copper Creek Estates
Country Hills
Duran
Estates Of Quail Run
F Elua Sur
F Herrera Sur
Great Oaks
Homestead
Hondo Ridge
Hondo Ridge Subdivision
J Delgado Sur
J Delgado Sur Hemby Tr
J H San Miguel Sur
Jacobs Acres
La Vernia Crossing
Lake Valley Estates
Lake Vallley
Las Palomas
Las Palomas Country Club Est
Las Palomas Country Club Estat
Legacy Ranch
Millers Crossing
N/a
None
Oak Hollow Estates
Out/wilson Co
Riata Estates
Rosewood
Sendera Crossing
Stallion Ridge Estates
The Estates At Triple R Ranch
The Reserve At Legacy Ranch
The Settlement
The Timbers
The Timbers - Wilson Co
Triple R Ranch
U Sanders Sur
Vintage Oaks Ranch
Wells J A
Westfield Ranch - Wilson Count
Woodbridge Farms

- Randy Rice, ABR,ALHS,CRS,GRI
- Premier Realty Group
- Mobile: 210.844.0102
- Office: 210.232.6560
- randyrice46@gmail.com


