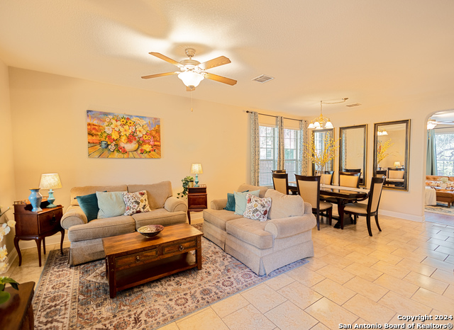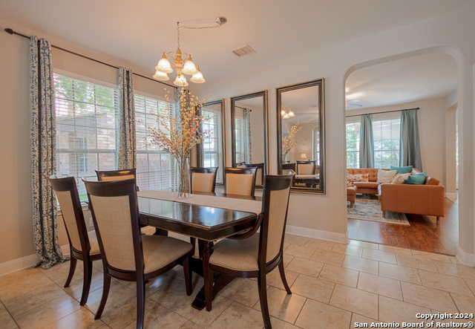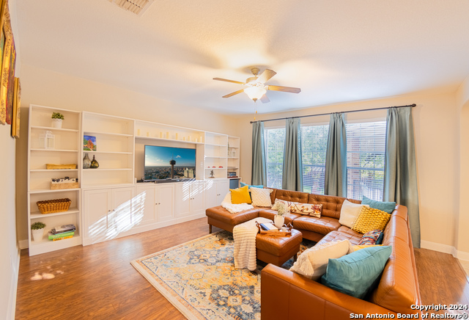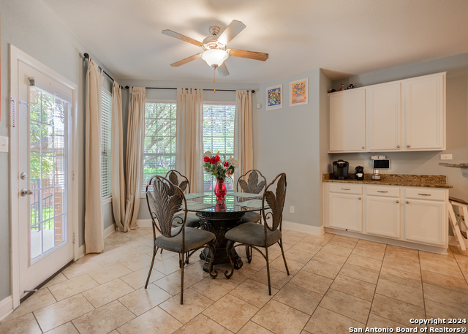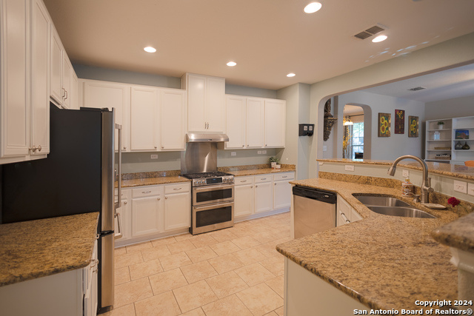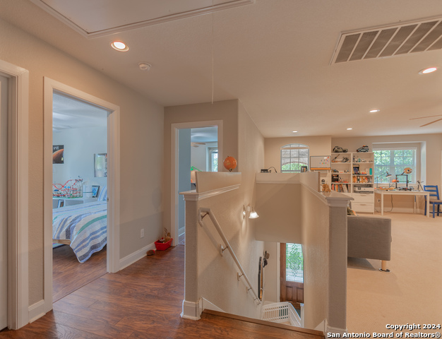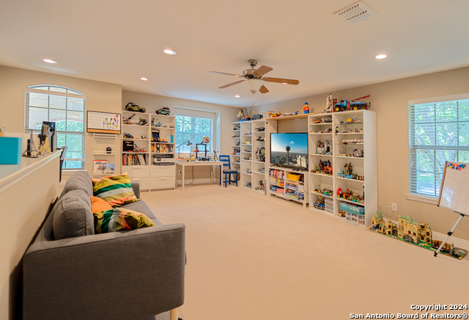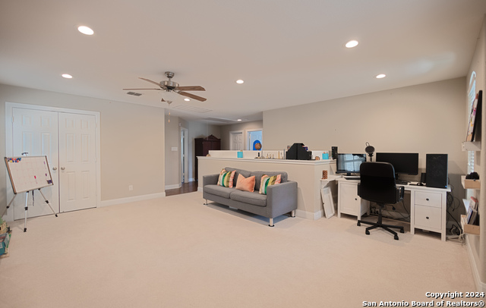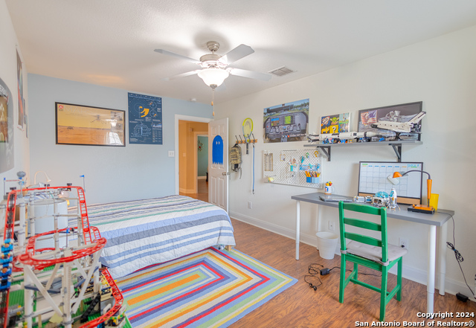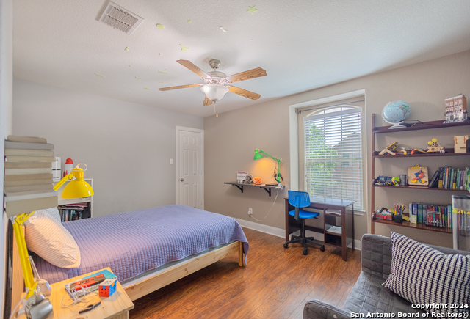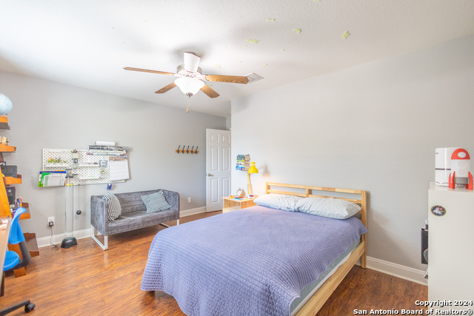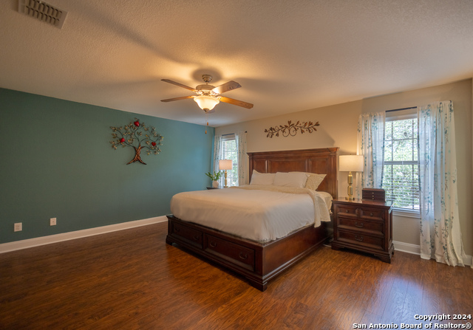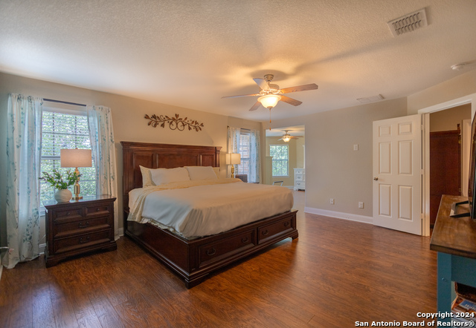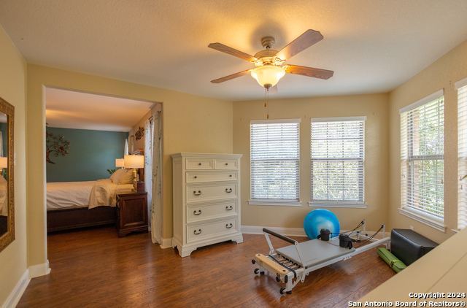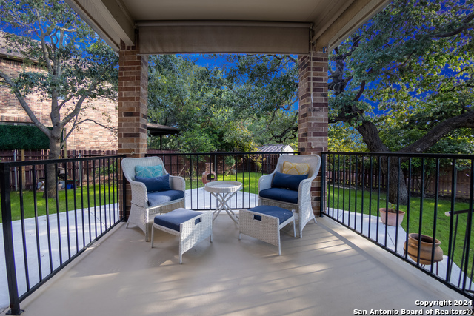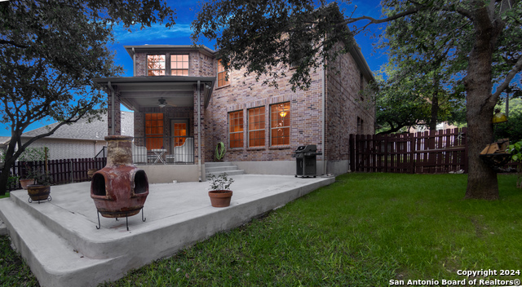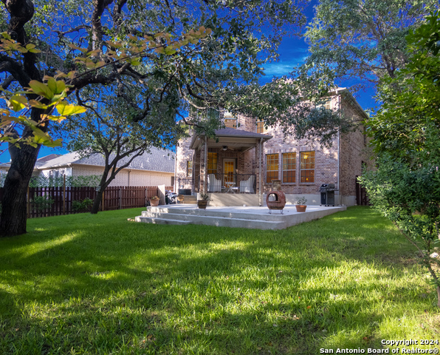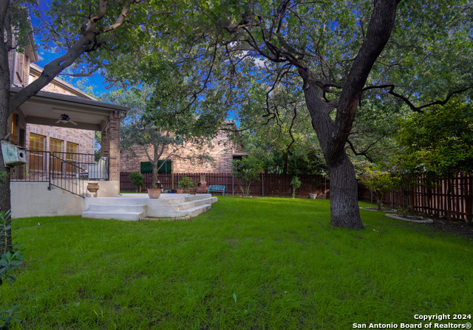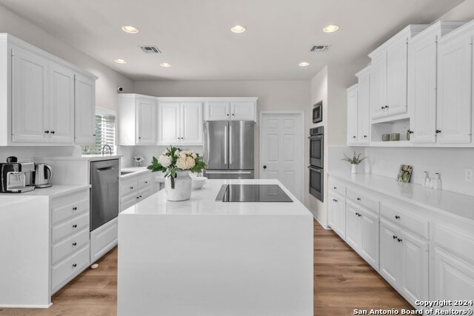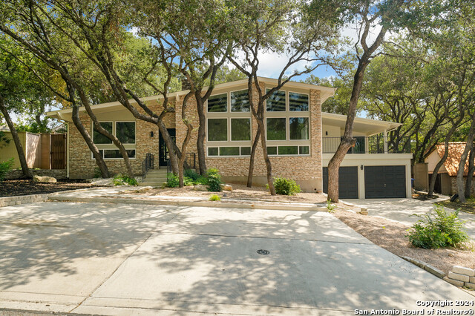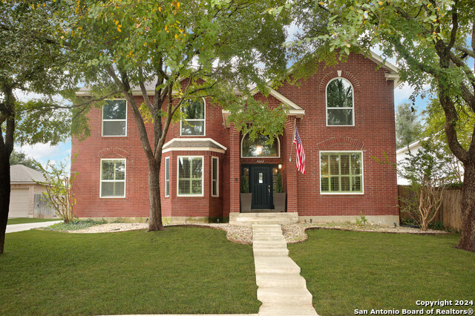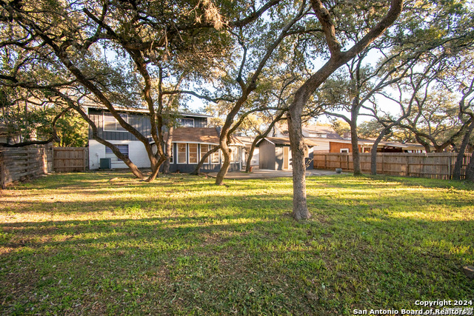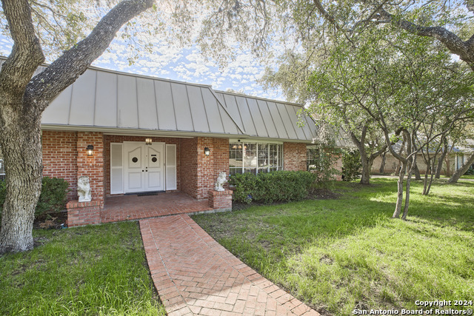11915 Tokyo , San Antonio, TX 78230
Property Photos
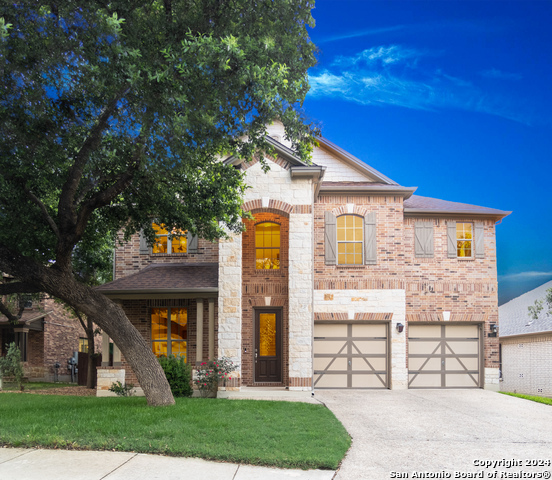
Would you like to sell your home before you purchase this one?
Priced at Only: $549,500
For more Information Call:
Address: 11915 Tokyo , San Antonio, TX 78230
Property Location and Similar Properties
- MLS#: 1782193 ( Single Residential )
- Street Address: 11915 Tokyo
- Viewed: 70
- Price: $549,500
- Price sqft: $192
- Waterfront: No
- Year Built: 2010
- Bldg sqft: 2857
- Bedrooms: 3
- Total Baths: 3
- Full Baths: 2
- 1/2 Baths: 1
- Garage / Parking Spaces: 2
- Days On Market: 201
- Additional Information
- County: BEXAR
- City: San Antonio
- Zipcode: 78230
- Subdivision: Woods Of Alon
- District: North East I.S.D
- Elementary School: Oak Meadow
- Middle School: Jackson
- High School: Churchill
- Provided by: Real Estate 210
- Contact: Franz Gonzalez
- (210) 372-0318

- DMCA Notice
-
DescriptionBuilt in 2011 by its current owners, this move in ready home is found at the end of a private & quiet cul de sac. The home includes two living areas and a large game room that offers flexibility as a family room or study. The upstairs master suite comes with a separate seating area. Roof replaced in 2016, new AC (2022), water heater (2022), & a water softener (2024). The property's yard includes mature oak trees and sprinkler system. The community greenbelt features walking and bike trails, as well as a scenic pond. Hardberger Park and Salado Creek trails are just a 10 minute walk away. HEB Alon Center directly accessible from community. Quick access to major highways such as 410, IH 10, and 1604. Education is conveniently covered with public and private schools for all ages less than a 10 minute drive away. Additionally, Santa Rosa Free Standing Hospital is less than a 5 minute drive.
Payment Calculator
- Principal & Interest -
- Property Tax $
- Home Insurance $
- HOA Fees $
- Monthly -
Features
Building and Construction
- Apprx Age: 14
- Builder Name: KB Home
- Construction: Pre-Owned
- Exterior Features: Brick
- Floor: Ceramic Tile, Vinyl
- Foundation: Slab
- Kitchen Length: 14
- Roof: Composition
- Source Sqft: Appsl Dist
School Information
- Elementary School: Oak Meadow
- High School: Churchill
- Middle School: Jackson
- School District: North East I.S.D
Garage and Parking
- Garage Parking: Two Car Garage
Eco-Communities
- Water/Sewer: Water System, Sewer System
Utilities
- Air Conditioning: One Central
- Fireplace: Not Applicable
- Heating Fuel: Natural Gas
- Heating: Central
- Window Coverings: All Remain
Amenities
- Neighborhood Amenities: Controlled Access, Jogging Trails, Bike Trails, Lake/River Park
Finance and Tax Information
- Days On Market: 185
- Home Owners Association Fee: 240
- Home Owners Association Frequency: Quarterly
- Home Owners Association Mandatory: Mandatory
- Home Owners Association Name: WOODS OF ALON HOMEOWNERS' ASSOCIATION INC
- Total Tax: 12089.57
Rental Information
- Currently Being Leased: No
Other Features
- Contract: Exclusive Right To Sell
- Instdir: Access the neighborhood from the NW Military Gate.
- Interior Features: One Living Area, Separate Dining Room, Island Kitchen, Breakfast Bar, Walk-In Pantry, Game Room, Loft, Laundry Main Level, Laundry Lower Level, Laundry Room, Walk in Closets
- Legal Desc Lot: 31
- Legal Description: NCB 11696 (PARKSIDE VILLAGE UT-1), BLOCK 2 LOT 31 2008-NEW P
- Occupancy: Vacant
- Ph To Show: 2108443395
- Possession: Closing/Funding
- Style: Two Story
- Views: 70
Owner Information
- Owner Lrealreb: No
Similar Properties
Nearby Subdivisions
Carmen Heights
Castle Hills Forest
Charter Oaks
Colonial Hills
Colonial Oaks
Colonial Village
Colonies North
Dreamland Oaks
Elm Creek
Enclave Elm Creek
Estates Of Alon
Foothills
Gdn Hms At Shavano Ridge
Green Briar
Hidden Creek
Hunters Creek
Hunters Creek North
Huntington Place
Kings Grant Forest
La Terrace
Mid Acres
Mission Oaks
Mission Trace
N/a
Orsinger Lane Gdn Hmsns
Park Forest
River Oaks
Shavano Heights
Shavano Heights Ns
Shavano Ridge
Shenandoah
Summit Of Colonies N
The Enclave At Elm Creek - Bex
The Summit
Wellsprings
Whispering Oaks
Woodland Manor
Woods Of Alon

- Randy Rice, ABR,ALHS,CRS,GRI
- Premier Realty Group
- Mobile: 210.844.0102
- Office: 210.232.6560
- randyrice46@gmail.com


