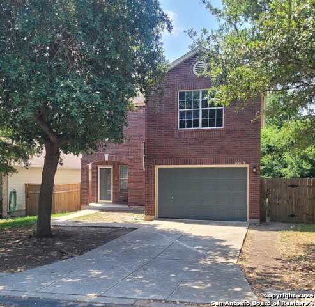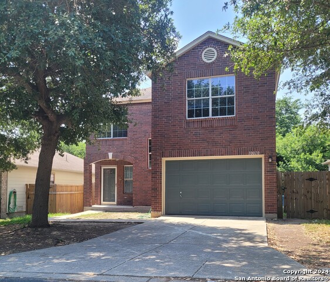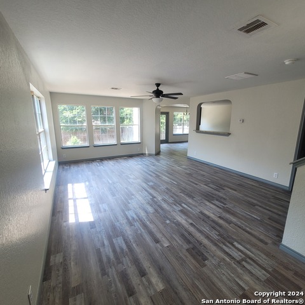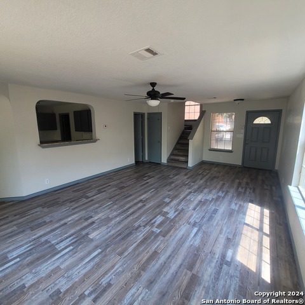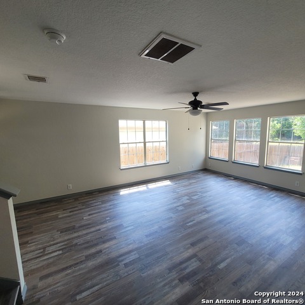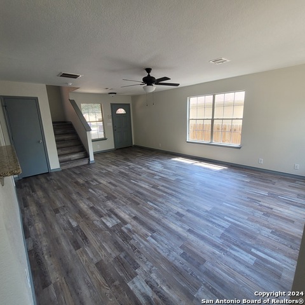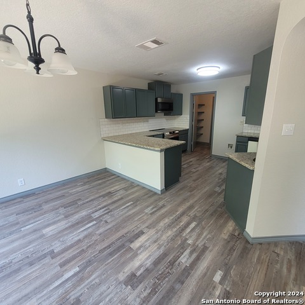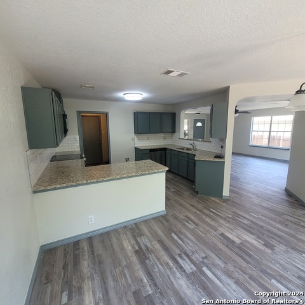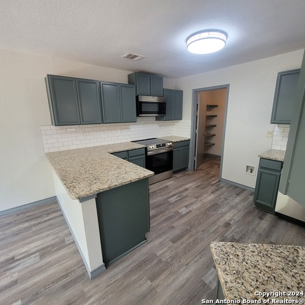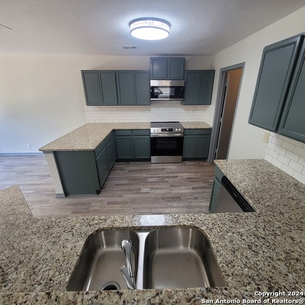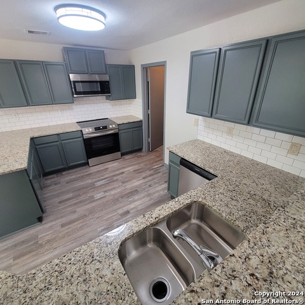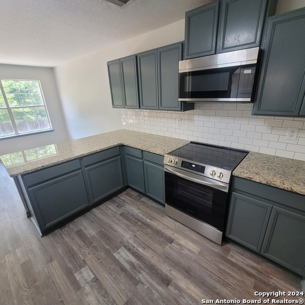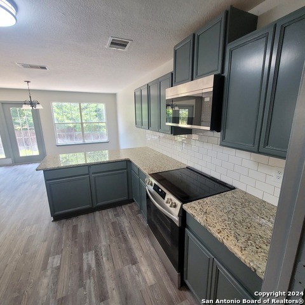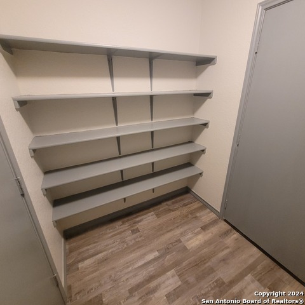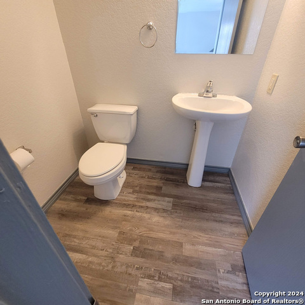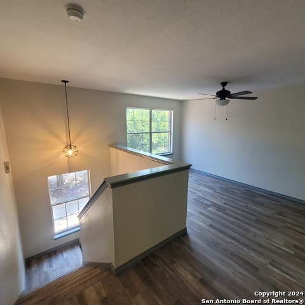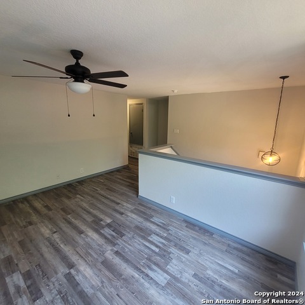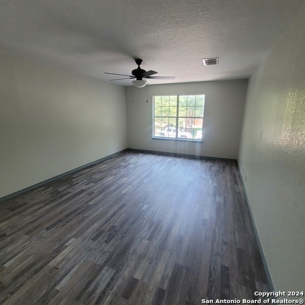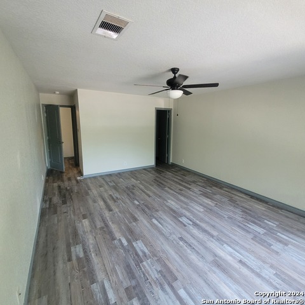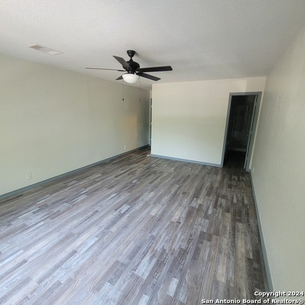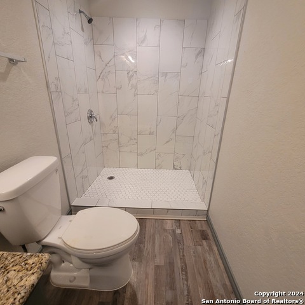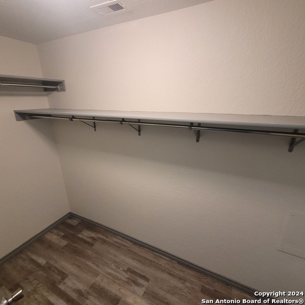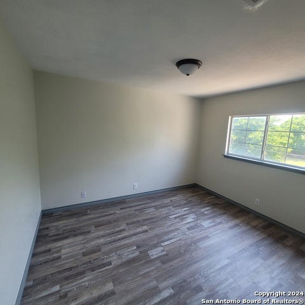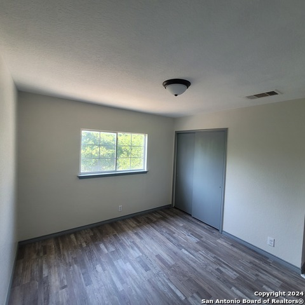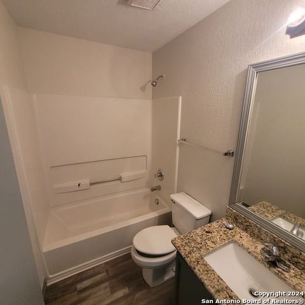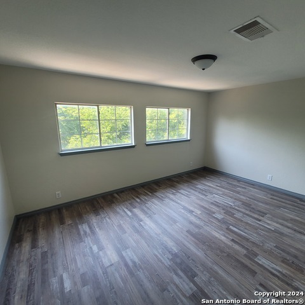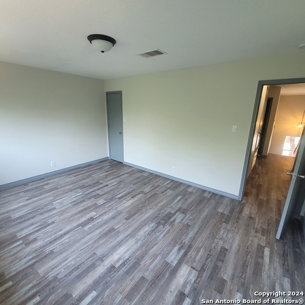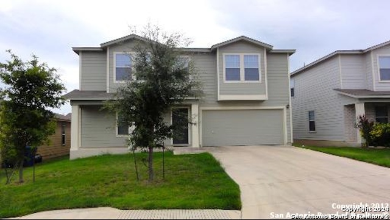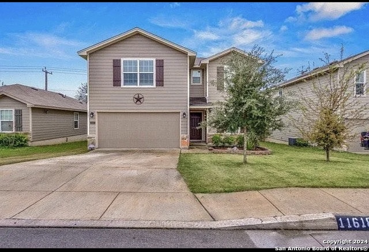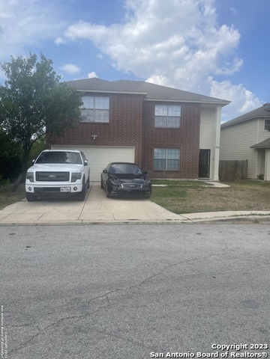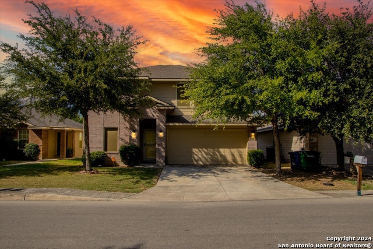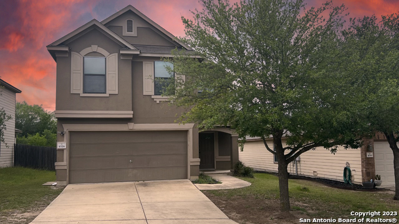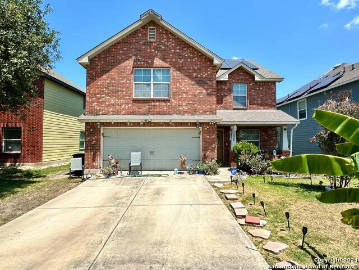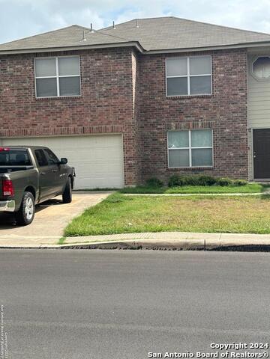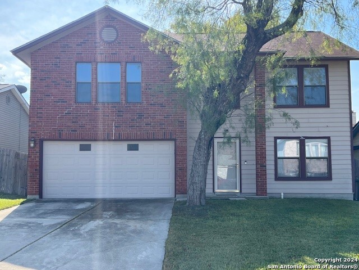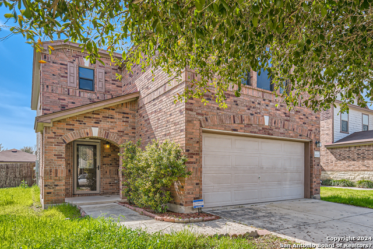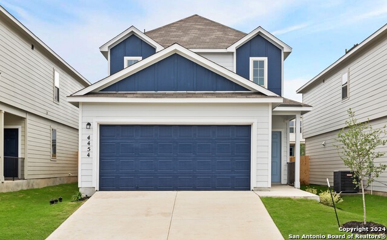10010 Bermuda Palm, San Antonio, TX 78245
Property Photos
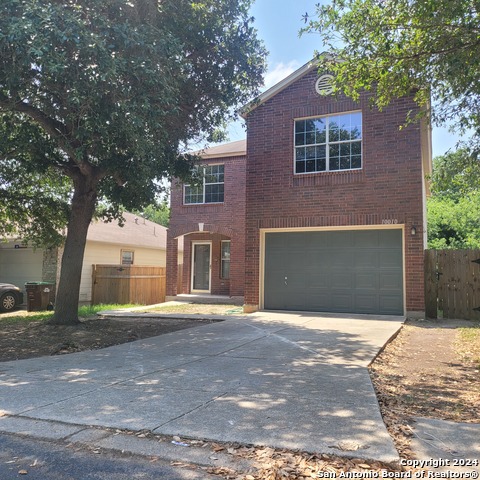
Would you like to sell your home before you purchase this one?
Priced at Only: $234,900
For more Information Call:
Address: 10010 Bermuda Palm, San Antonio, TX 78245
Property Location and Similar Properties
- MLS#: 1782521 ( Single Residential )
- Street Address: 10010 Bermuda Palm
- Viewed: 68
- Price: $234,900
- Price sqft: $125
- Waterfront: No
- Year Built: 2005
- Bldg sqft: 1879
- Bedrooms: 3
- Total Baths: 3
- Full Baths: 2
- 1/2 Baths: 1
- Garage / Parking Spaces: 1
- Days On Market: 199
- Additional Information
- County: BEXAR
- City: San Antonio
- Zipcode: 78245
- Subdivision: Sunset
- District: Northside
- Elementary School: Michael
- Middle School: Robert Vale
- High School: Stevens
- Provided by: Alan King & Associates, LLC
- Contact: Alan King
- (210) 378-4681

- DMCA Notice
-
Description"Charming 2 story home featuring a spacious family room filled with natural light, a large eat in kitchen with granite countertops, new stainless steel appliances, and ample cabinet and storage space. The first floor includes a pantry, laundry area, and half bath. Upstairs, enjoy a second living area, perfect for an office or game room. The owner's suite offers a large walk in closet and a full bathroom with granite countertops and a custom tile shower. Two additional bedrooms and another full bathroom are also on the second floor. With vinyl flooring throughout and a spacious backyard with a patio, this home is perfect for comfortable living and entertaining. The roof was recently replaced. Conveniently located less than 20 minutes from Lackland and Medina Annex, with quick access to 1604 and 90
Payment Calculator
- Principal & Interest -
- Property Tax $
- Home Insurance $
- HOA Fees $
- Monthly -
Features
Building and Construction
- Apprx Age: 19
- Builder Name: unkown
- Construction: Pre-Owned
- Exterior Features: Brick, Cement Fiber
- Floor: Vinyl
- Foundation: Slab
- Kitchen Length: 13
- Roof: Composition
- Source Sqft: Appsl Dist
School Information
- Elementary School: Michael
- High School: Stevens
- Middle School: Robert Vale
- School District: Northside
Garage and Parking
- Garage Parking: One Car Garage, Attached
Eco-Communities
- Water/Sewer: Water System, Sewer System
Utilities
- Air Conditioning: One Central
- Fireplace: Not Applicable
- Heating Fuel: Electric
- Heating: Central
- Recent Rehab: Yes
- Utility Supplier Elec: Cps
- Utility Supplier Grbge: Tiger
- Utility Supplier Sewer: Saws
- Utility Supplier Water: Saws
- Window Coverings: All Remain
Amenities
- Neighborhood Amenities: Park/Playground
Finance and Tax Information
- Days On Market: 184
- Home Faces: North
- Home Owners Association Fee: 187
- Home Owners Association Frequency: Annually
- Home Owners Association Mandatory: Mandatory
- Home Owners Association Name: SUNSET VISTA ASSOCIATION INC
- Total Tax: 5130
Other Features
- Block: 87
- Contract: Exclusive Right To Sell
- Instdir: MARBACH RD TO PUE RD, LEFT ON SHADY MEADOWS, RIGHT ON BUTTERFLY BAY TO BERMUDA PALM
- Interior Features: Two Living Area, Breakfast Bar, Walk-In Pantry, Utility Room Inside, All Bedrooms Upstairs, Open Floor Plan, Cable TV Available, Laundry Main Level, Walk in Closets, Attic - Access only
- Legal Desc Lot: 36
- Legal Description: CB 4332A BLK 87 LOT 36 SUNSET SUBD UT-6
- Occupancy: Vacant
- Ph To Show: 210-222-2227
- Possession: Closing/Funding
- Style: Two Story
- Views: 68
Owner Information
- Owner Lrealreb: Yes
Similar Properties
Nearby Subdivisions
Adams Hill
Amber Creek
Amber Creek / Melissa Ranch
Amberwood
Amhurst
Arcadia Ridge
Arcadia Ridge Phase 1 - Bexar
Ashton Park
Big Country
Blue Skies
Blue Skies Ut-1
Briarwood
Briggs Ranch
Brookmill
Canyons At Amhurst
Cb 4332l Marbach Village Ut-1
Champions Landing
Champions Manor
Champions Park
Chestnut Springs
Coolcrest
Crossings At Westlakes
Dove Creek
Dove Heights
El Sendero
El Sendero At Westla
Emerald Place
Enclave
Enclave At Lakeside
Grosenbacher Ranch
Harlach Farms
Heritage
Heritage Farm
Heritage Farm S I
Heritage Farms
Heritage Northwest
Heritage Park
Hidden Bluffs At Trp
Hidden Canyon - Bexar County
Hiddenbrooke
Highpoint At Westcreek
Hill Crest Park
Hillcrest
Horizon Ridge
Hummingbird Estates
Hunt Crossing
Hunt Villas
Hunters Ranch
Kriewald Place
Lackland City
Ladera
Ladera Enclave
Ladera North Ridge
Landon Ridge
Laurel Mountain Ranch
Laurel Vista
Lynwood Village Enclave
Marbach
Melissa Ranch
Meridian
Mesa Creek
Mission Del Lago
Mountain Laurel Ranch
N/a
Northwest Oaks
Northwest Rural
Overlook At Medio Creek
Park Place
Park Place Ns
Park Place Phase Ii U-1
Potranco Rub
Potranco Run
Remington Ranch
Reserves
Santa Fe
Seale
Seale Subd
Shoreline Park
Sienna Park
Spring Creek
Stillwater Ranch
Stone Creek
Stonehill
Stoney Creek
Sundance
Sundance Square
Sunset
Texas
Texas Research Park
The Canyons At Amhurst
The Crossing
The Enclave At Lakeside
The Summit
Tierra Buena
Trails Of Santa Fe
Trophy Ridge
Villas Of Westlake
Waters Edge
West Pointe Gardens
Westbury Place
Weston Oaks
Westward Pointe 2
Wolf Creek

- Randy Rice, ABR,ALHS,CRS,GRI
- Premier Realty Group
- Mobile: 210.844.0102
- Office: 210.232.6560
- randyrice46@gmail.com


