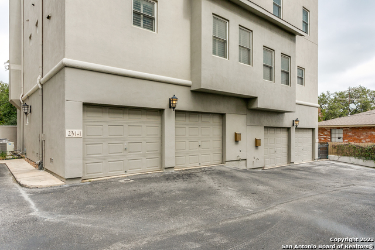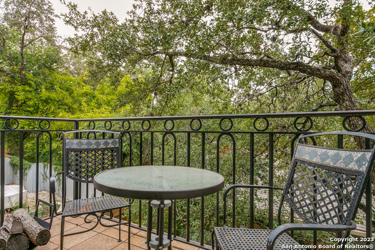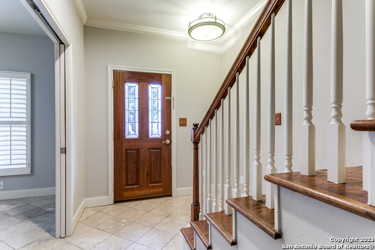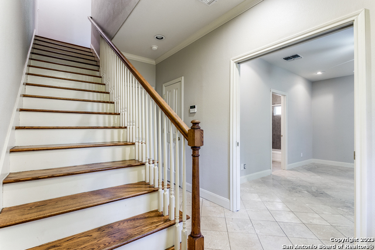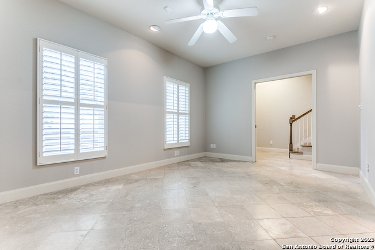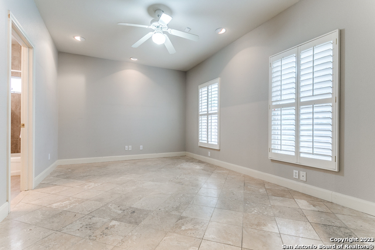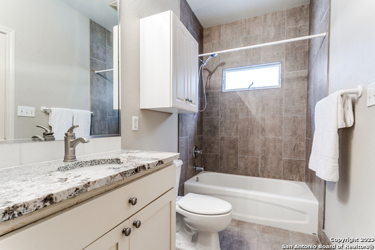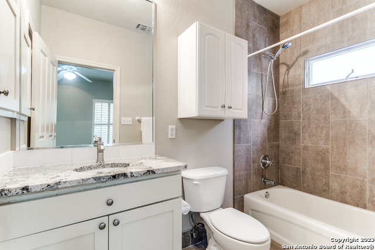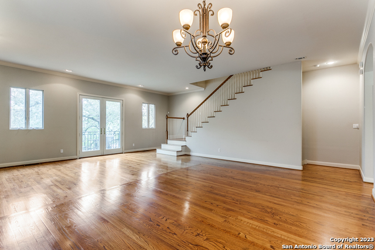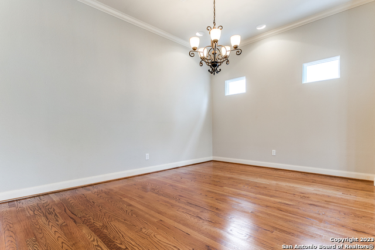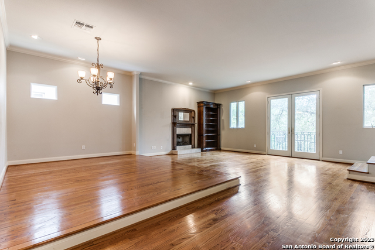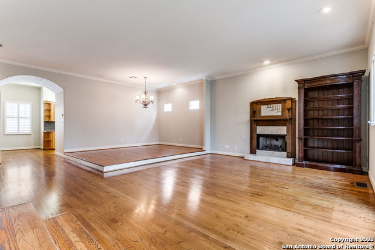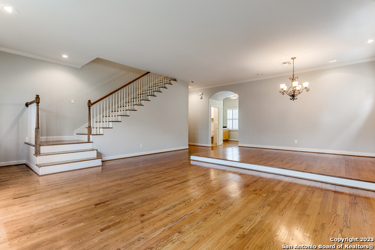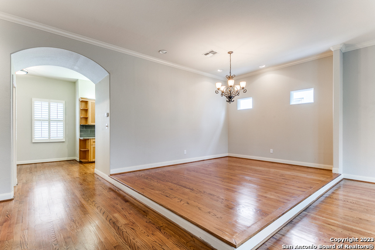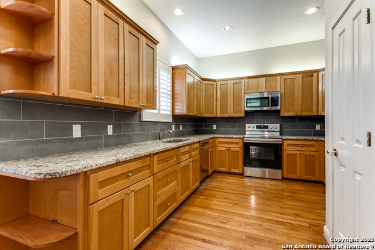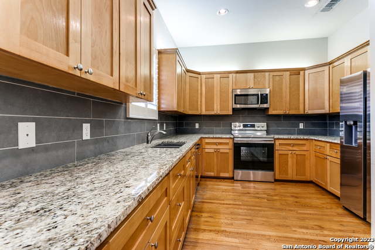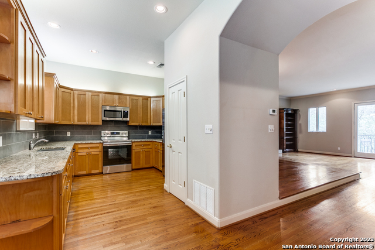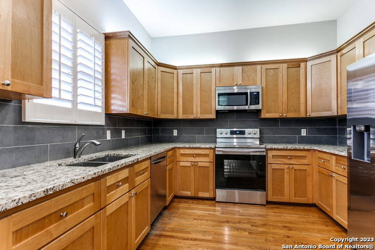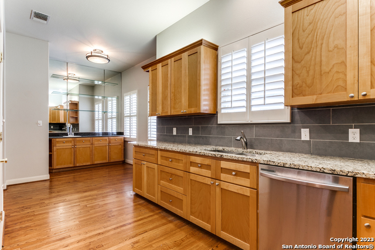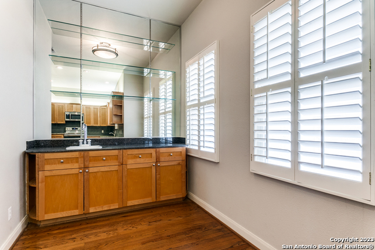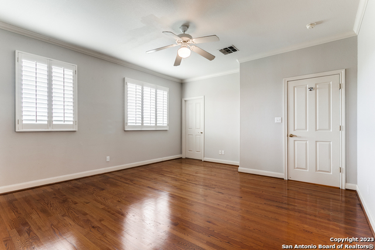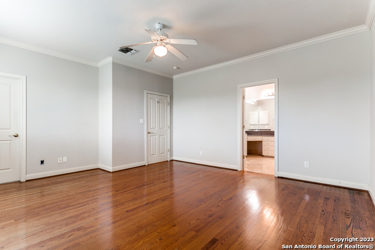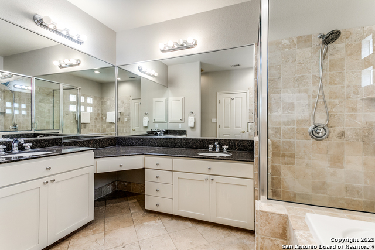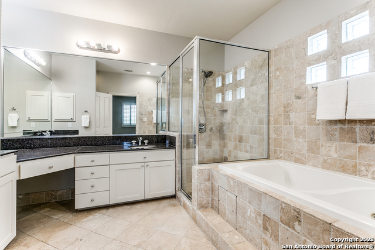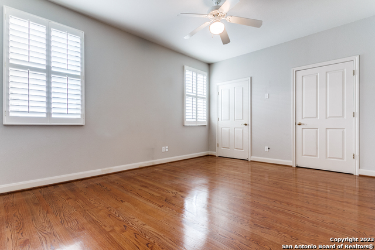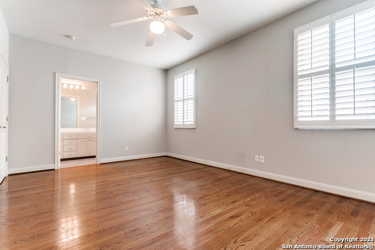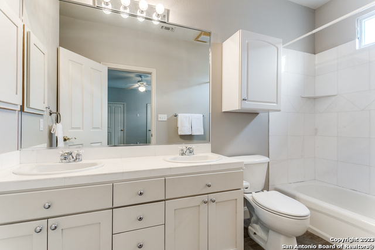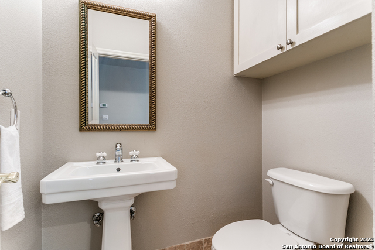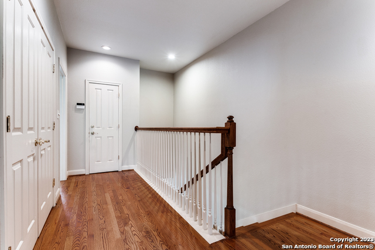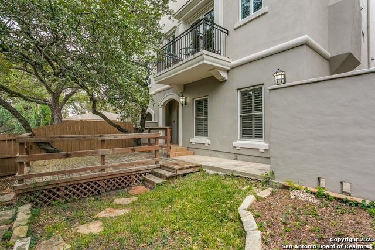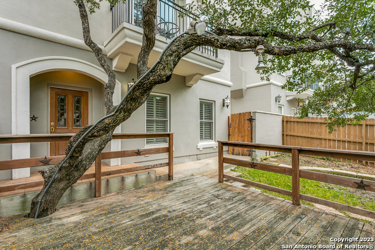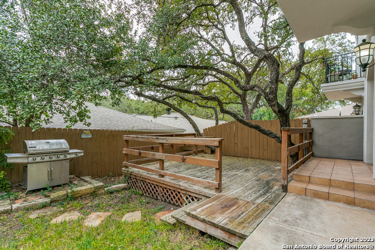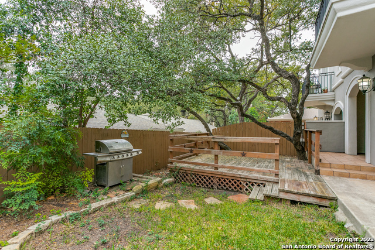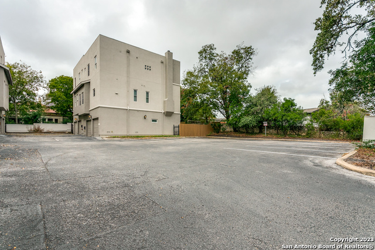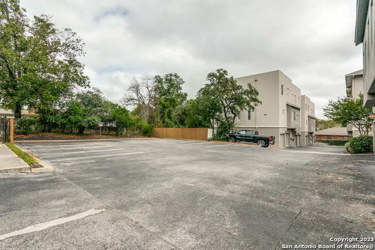231 Mulberry Ave E 1, San Antonio, TX 78212
Property Photos
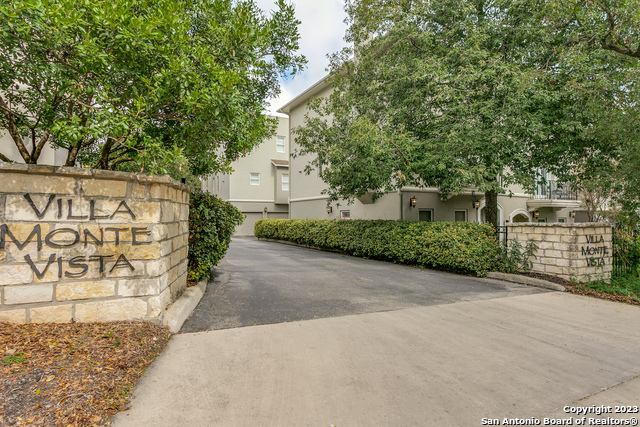
Would you like to sell your home before you purchase this one?
Priced at Only: $599,000
For more Information Call:
Address: 231 Mulberry Ave E 1, San Antonio, TX 78212
Property Location and Similar Properties
- MLS#: 1783240 ( Condominium/Townhome )
- Street Address: 231 Mulberry Ave E 1
- Viewed: 23
- Price: $599,000
- Price sqft: $255
- Waterfront: No
- Year Built: 2002
- Bldg sqft: 2350
- Bedrooms: 3
- Total Baths: 4
- Full Baths: 3
- 1/2 Baths: 1
- Garage / Parking Spaces: 2
- Days On Market: 196
- Additional Information
- County: BEXAR
- City: San Antonio
- Zipcode: 78212
- Subdivision: Monte Vista
- Building: Villa Monte Vista
- District: San Antonio I.S.D.
- Elementary School: Hawthorne
- Middle School: Hawthorne Academy
- High School: Edison
- Provided by: Phyllis Browning Company
- Contact: Caroline Conner Barnes
- (830) 331-8450

- DMCA Notice
-
DescriptionBeautiful condominium in Historic Monte Vista offering 3 bedrooms, 3 full bathrooms and one half bathroom all thoughtfully laid out over 3 levels. The entry level has one en suite bedroom and full bathroom with timeless natural stone flooring and provides direct access to the attached 2 car garage and the entry way at the front door to the unit that opens to the fenced yard and patio. The expansive second (main) level with 2 dining areas, the kitchen, wet bar, half bathroom and large living room has stunning wall to wall hardwood floors in immaculate condition. Plantation shutters and crown moulding throughout the home. The kitchen has updated stainless steel appliances and custom cabinets with abundant storage. The primary bedroom and en suite full bathroom and one additional bedroom and en suite full bath are on the third level. The primary suite with a large walk in closet and full bathroom with a separate spa soaking tub and walk in shower. Updated granite countertops in all 3 bathrooms. Pull down stairs on the third level lead to a rooftop patio with gorgeous views of the city and Downtown San Antonio. Townhome style living with a perfect small fenced yard and 2 car attached garage awaits for easy lock and leave living just minutes from Downtown, the airport and the heart of San Antonio. Recent roof and complete HVAC replacements, freshly painted exterior fence in the backyard plus many additional upgrades. Owner Financing is available.
Payment Calculator
- Principal & Interest -
- Property Tax $
- Home Insurance $
- HOA Fees $
- Monthly -
Features
Building and Construction
- Apprx Age: 22
- Builder Name: Unknown
- Construction: Pre-Owned
- Exterior Features: Stucco, 4 Sides Masonry
- Floor: Ceramic Tile, Wood, Stone
- Foundation: Slab
- Roof: Built-Up/Gravel
- Source Sqft: Appsl Dist
- Total Number Of Units: 14
School Information
- Elementary School: Hawthorne
- High School: Edison
- Middle School: Hawthorne Academy
- School District: San Antonio I.S.D.
Garage and Parking
- Garage Parking: Two Car Garage, Attached, Rear Entry
Eco-Communities
- Energy Efficiency: Double Pane Windows, Ceiling Fans
Utilities
- Air Conditioning: Two Central
- Fireplace: One, Living Room
- Heating Fuel: Electric
- Heating: Central
- Recent Rehab: Yes
- Security: Not Applicable
- Utility Supplier Elec: CPS
- Utility Supplier Gas: N/A
- Utility Supplier Grbge: HOA
- Utility Supplier Sewer: HOA
- Utility Supplier Water: HOA
- Window Coverings: Some Remain
Amenities
- Common Area Amenities: Near Shopping, Mature Trees (ext feat)
Finance and Tax Information
- Days On Market: 362
- Fee Includes: Some Utilities, Condo Mgmt, Common Area Liability, Common Maintenance
- Home Owners Association Fee: 450
- Home Owners Association Frequency: Monthly
- Home Owners Association Mandatory: Mandatory
- Home Owners Association Name: VILLA MONTE VISTA
- Total Tax: 17270.32
Rental Information
- Currently Being Leased: No
Other Features
- Block: 231
- Condominium Management: Off-Site Management, Professional Mgmt Co., Documents Available
- Contract: Exclusive Right To Sell
- Instdir: Between Carleton Ct & McCullough off E Mulberry.
- Interior Features: One Living Area, Living/Dining Combo, Eat-In Kitchen, Two Eating Areas, Island Kitchen, Walk-In Pantry, Utility Area Inside, Secondary Bdrm Downstairs, 1st Floort Level/No Steps, High Ceilings, Open Floor Plan, Cable TV Available, Laundry in Closet, Laundry Upper Level, Walk In Closets
- Legal Description: NCB 6884 BLDG 231 UNIT 1 VILLA MONTE VISTA CONDOS 2007-UPDAT
- Occupancy: Other
- Ph To Show: 210-222-2227
- Possession: Closing/Funding
- Views: 23
Owner Information
- Owner Lrealreb: No
Similar Properties
Nearby Subdivisions

- Randy Rice, ABR,ALHS,CRS,GRI
- Premier Realty Group
- Mobile: 210.844.0102
- Office: 210.232.6560
- randyrice46@gmail.com


