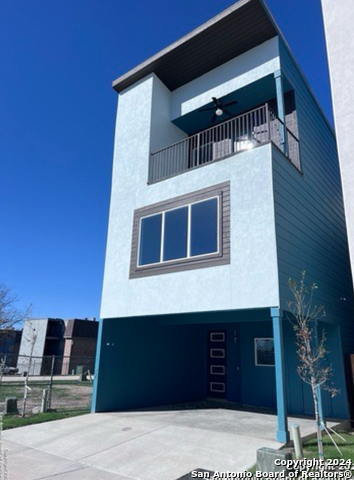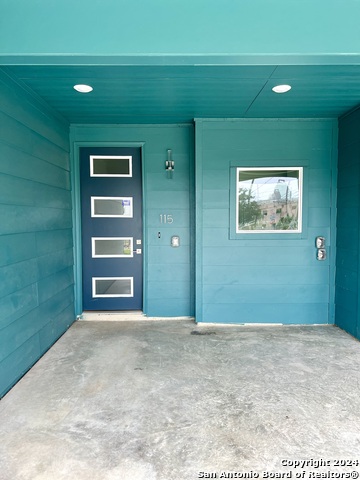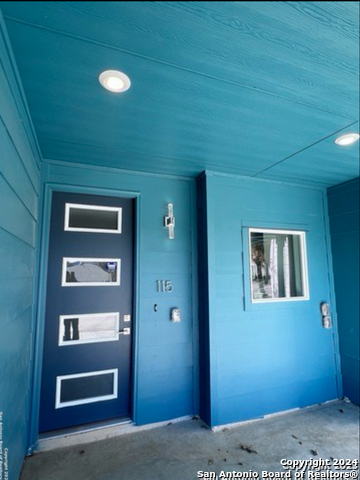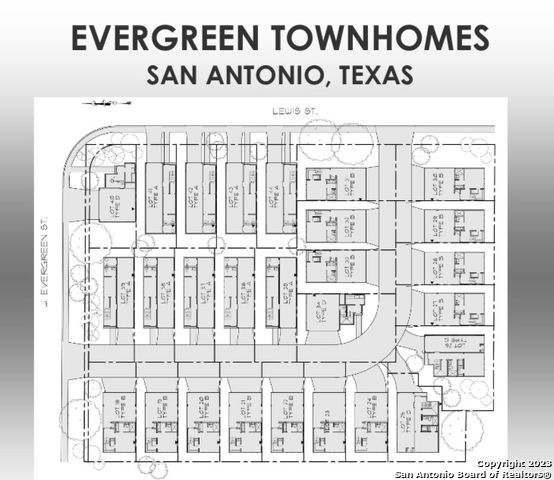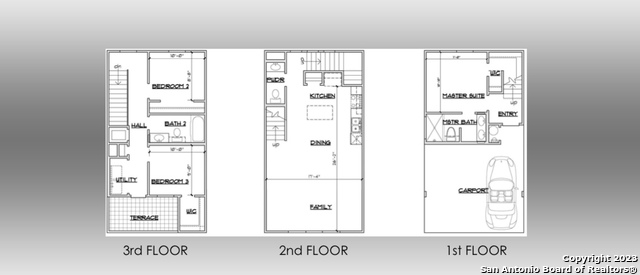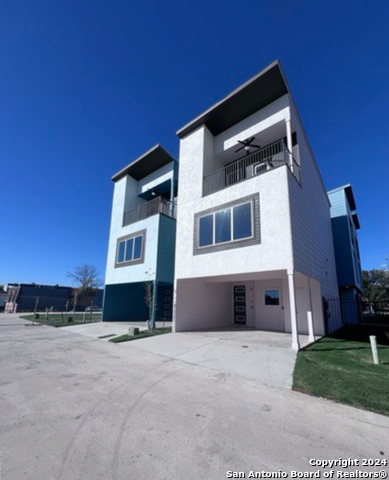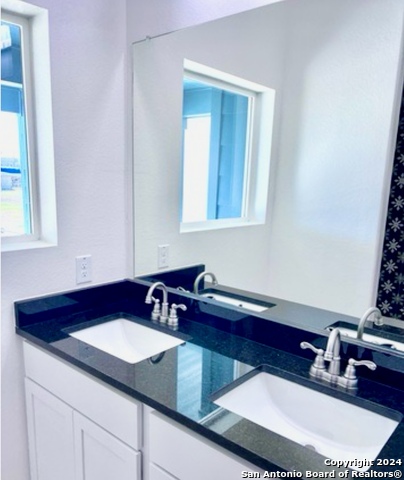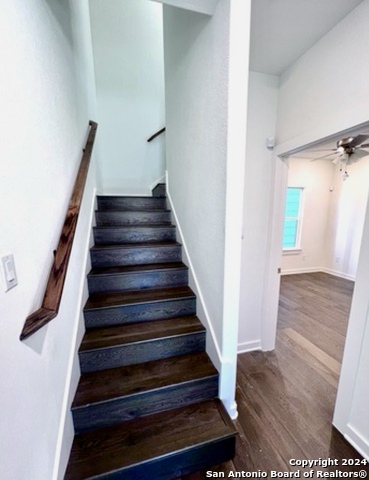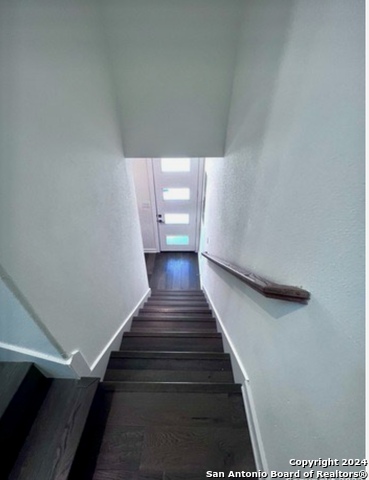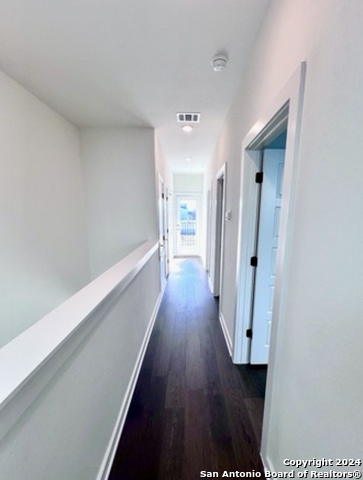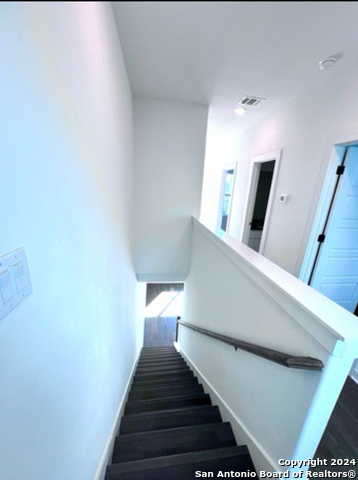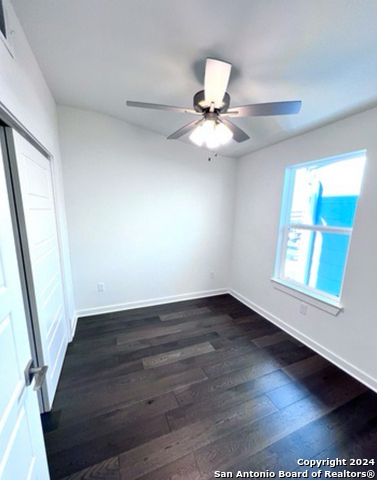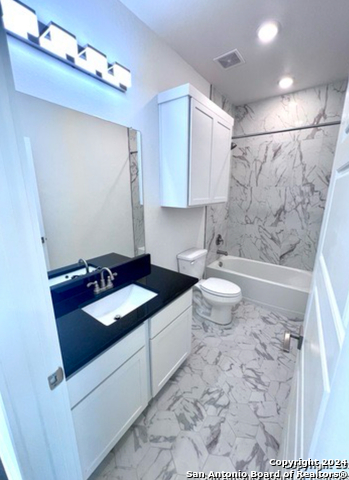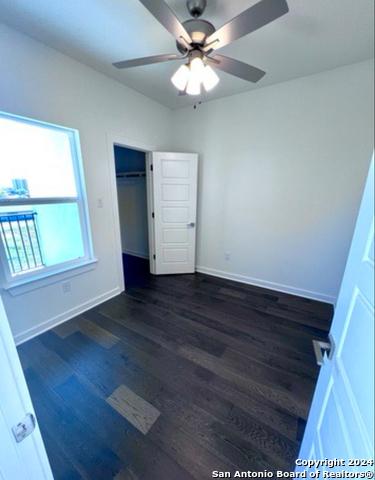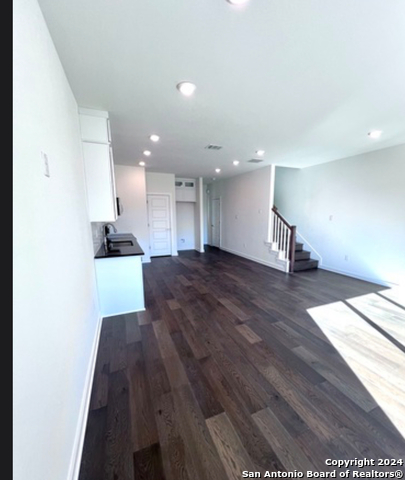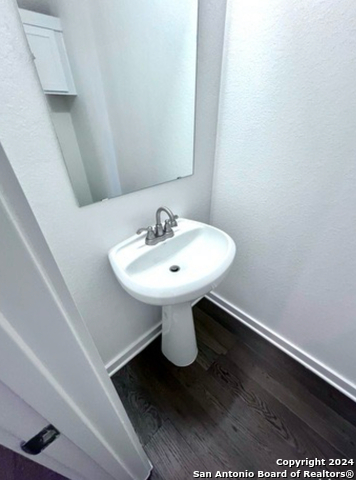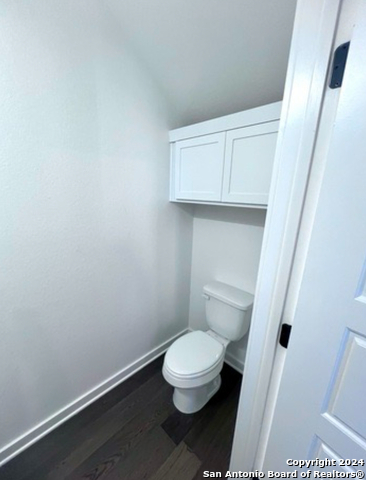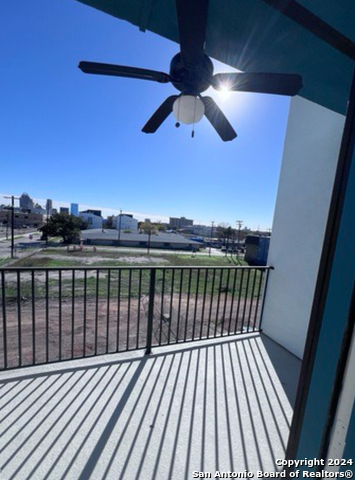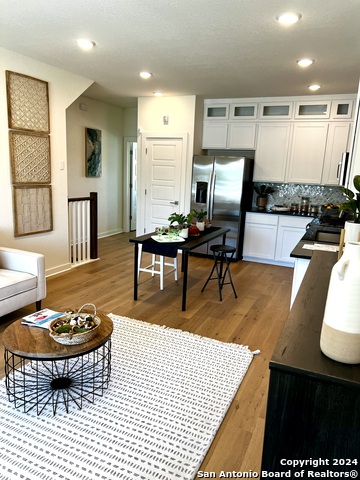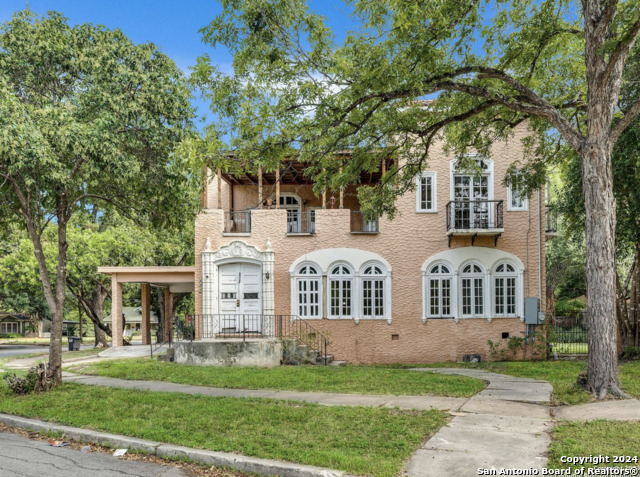310 W Evergreen St #115, San Antonio, TX 78212
Property Photos
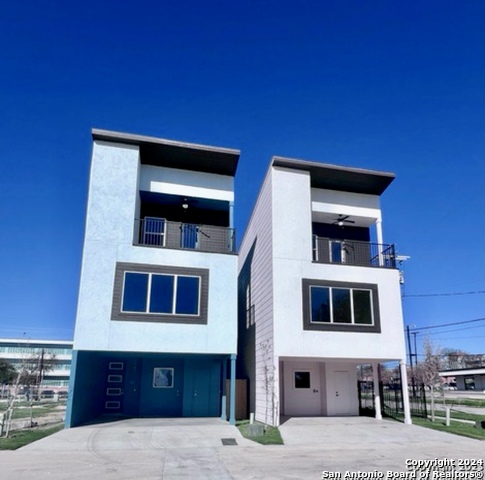
Would you like to sell your home before you purchase this one?
Priced at Only: $375,000
For more Information Call:
Address: 310 W Evergreen St #115, San Antonio, TX 78212
Property Location and Similar Properties
- MLS#: 1783367 ( Single Residential )
- Street Address: 310 W Evergreen St #115
- Viewed: 30
- Price: $375,000
- Price sqft: $284
- Waterfront: No
- Year Built: 2023
- Bldg sqft: 1321
- Bedrooms: 3
- Total Baths: 3
- Full Baths: 2
- 1/2 Baths: 1
- Garage / Parking Spaces: 2
- Days On Market: 196
- Additional Information
- County: BEXAR
- City: San Antonio
- Zipcode: 78212
- Subdivision: Evergreen Village
- District: San Antonio I.S.D.
- Elementary School: Call District
- Middle School: Call District
- High School: Call District
- Provided by: New Home Conexion Realty
- Contact: Louis Espinar
- (210) 396-1536

- DMCA Notice
-
DescriptionNestled in the bustling Tobin Hill neighborhood, this stunning contemporary townhome epitomizes the ultimate urban living experience. With popular attractions such as the Pearl, River Walk, Market Square, and La Villita in close proximity, entertainment options are abound. Additionally, with easy access to highways, commuting to other parts of the city is a breeze. This charming townhome boasts a range of delightful features including beautiful granite countertops, high ceilings, and ample cabinet space, ma
Payment Calculator
- Principal & Interest -
- Property Tax $
- Home Insurance $
- HOA Fees $
- Monthly -
Features
Building and Construction
- Builder Name: See Broker
- Construction: New
- Exterior Features: Stucco, Cement Fiber
- Floor: Carpeting, Ceramic Tile, Vinyl
- Foundation: Slab
- Kitchen Length: 12
- Roof: Heavy Composition
- Source Sqft: Bldr Plans
School Information
- Elementary School: Call District
- High School: Call District
- Middle School: Call District
- School District: San Antonio I.S.D.
Garage and Parking
- Garage Parking: Two Car Garage
Eco-Communities
- Water/Sewer: City
Utilities
- Air Conditioning: One Central
- Fireplace: Not Applicable
- Heating Fuel: Electric
- Heating: Central
- Num Of Stories: 3+
- Recent Rehab: No
- Utility Supplier Elec: CPS
- Utility Supplier Gas: CPS
- Utility Supplier Grbge: City
- Utility Supplier Sewer: SAWS
- Utility Supplier Water: SAWS
- Window Coverings: None Remain
Amenities
- Neighborhood Amenities: None
Finance and Tax Information
- Days On Market: 195
- Home Owners Association Fee: 800
- Home Owners Association Frequency: Annually
- Home Owners Association Mandatory: Mandatory
- Home Owners Association Name: EVERGREEN TOWNHOME HOA
- Total Tax: 8000
Rental Information
- Currently Being Leased: No
Other Features
- Block: 25
- Contract: Exclusive Agency
- Instdir: South on San Pedro, Left on Evergreen, Right on Lewis
- Interior Features: Liv/Din Combo, Utility Room Inside, High Ceilings, Open Floor Plan, Cable TV Available, High Speed Internet, Laundry in Closet, Laundry Upper Level, Telephone, Walk in Closets
- Legal Desc Lot: 31
- Legal Description: NCB 366 (EVERGREEN VIEWPOINTE), BLOCK 25 LOT 31
- Occupancy: Vacant
- Ph To Show: 210-222-2227
- Possession: Closing/Funding
- Style: 3 or More, Contemporary
- Views: 30
Owner Information
- Owner Lrealreb: No
Similar Properties
Nearby Subdivisions
Alta Vista
Beacon Hill
Brkhaven/starlit/grn Meadow
Evergreen Village
Five Oaks
Five Points
I35 So. To E. Houston (sa)
Kenwood
Los Angeles Heights
Monte Vista
Monte Vista Historic
Northmoor
Olmos Park
Olmos Park Area 1 Ah/sa
Olmos Park Terrace
Olmos Park Terrace Historic
Olmos Pk Terr Historic
Olmos Place
Olmos/san Pedro Place Sa
River Road
San Pedro Place
Starlit Hills
Tobin Hill
Tobin Hill North

- Randy Rice, ABR,ALHS,CRS,GRI
- Premier Realty Group
- Mobile: 210.844.0102
- Office: 210.232.6560
- randyrice46@gmail.com


