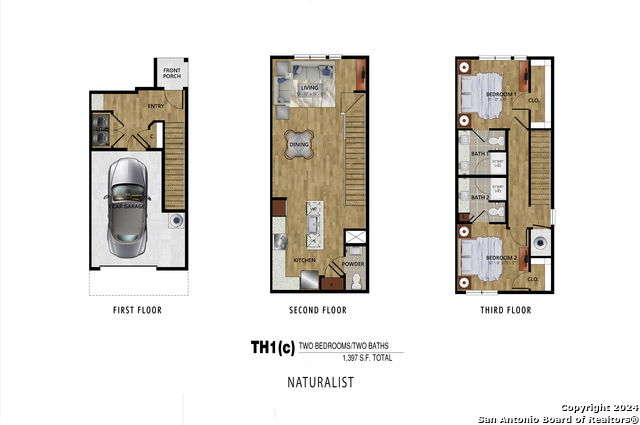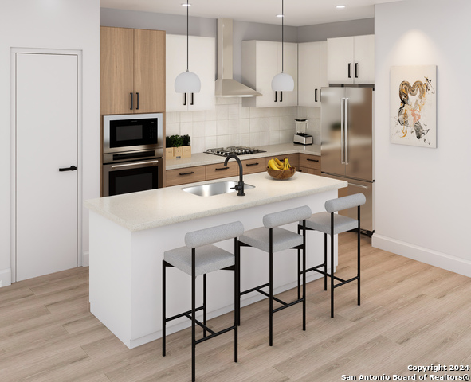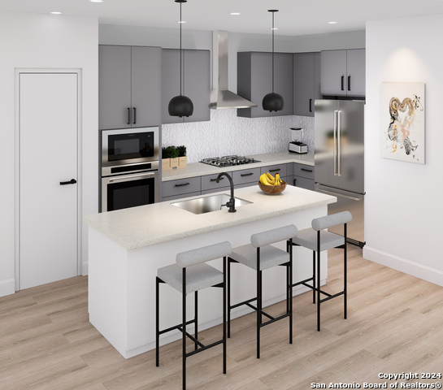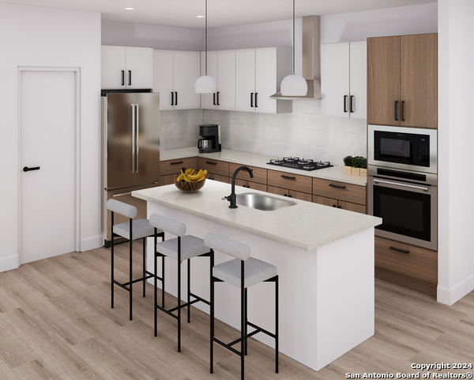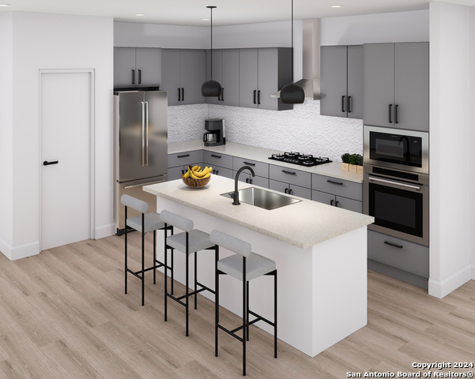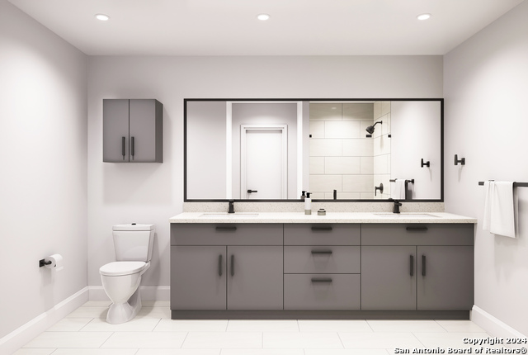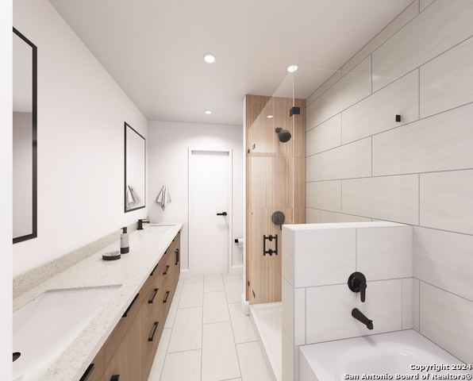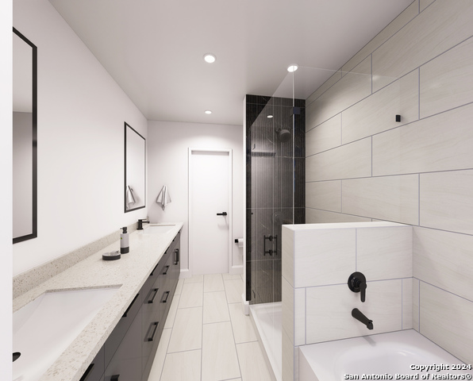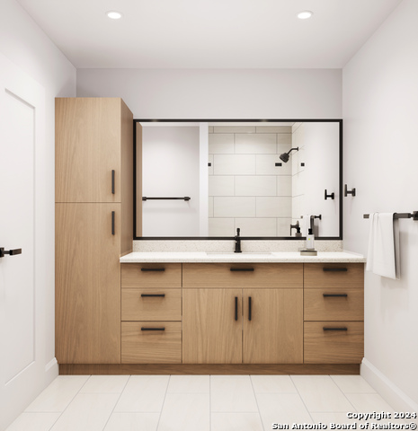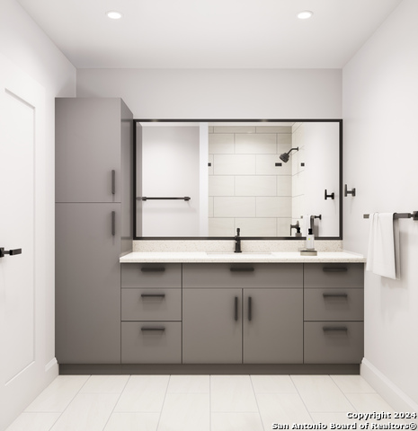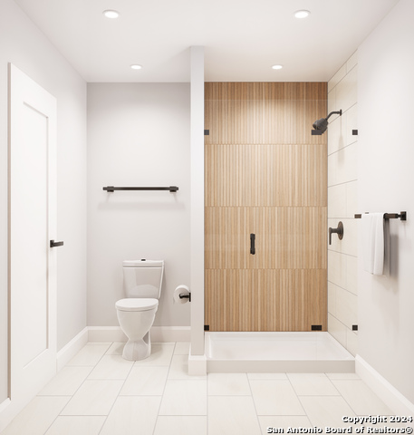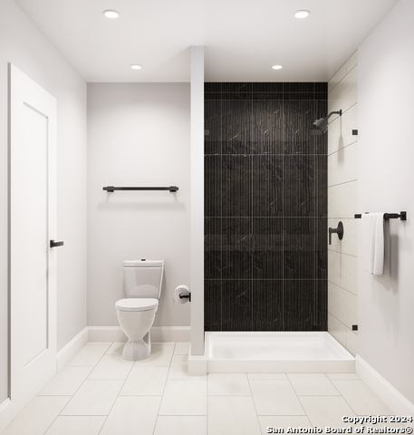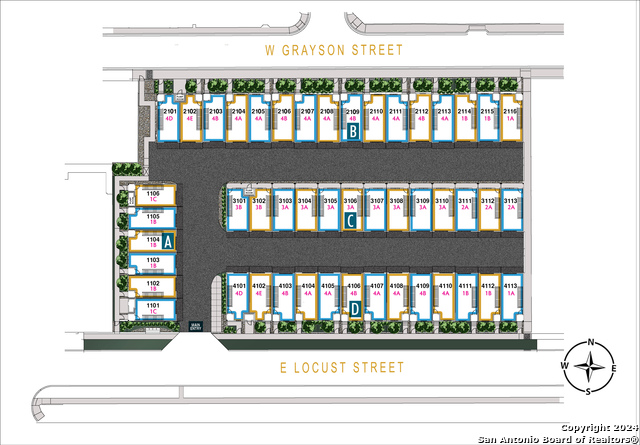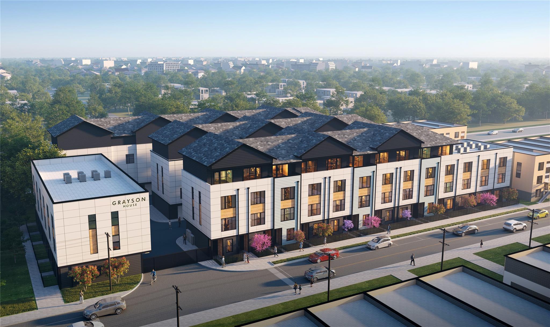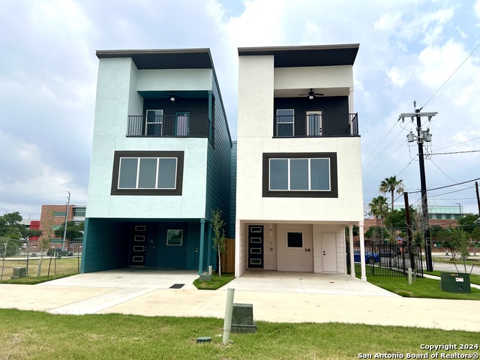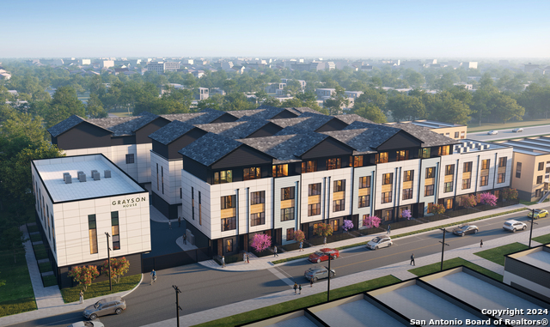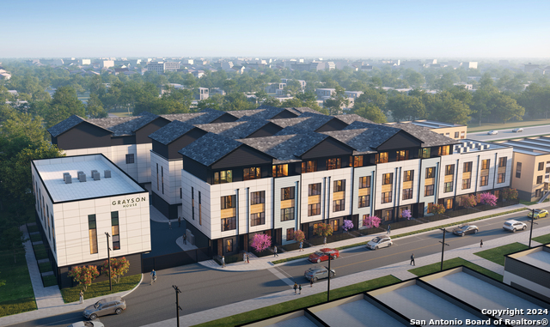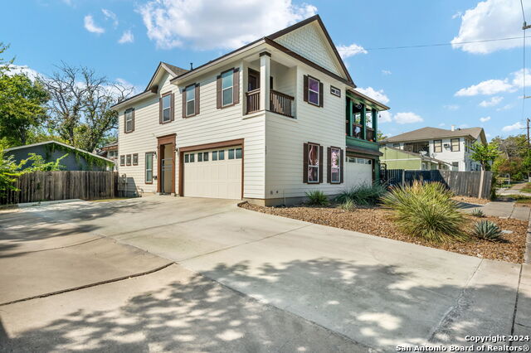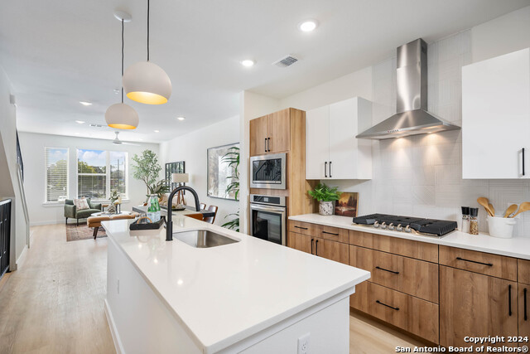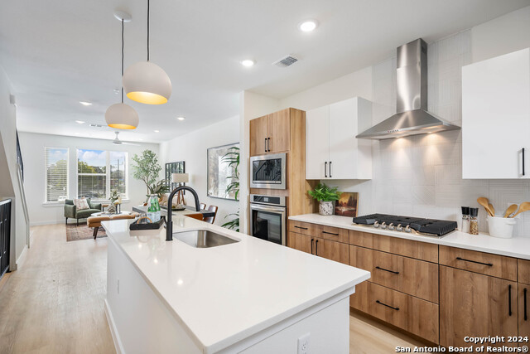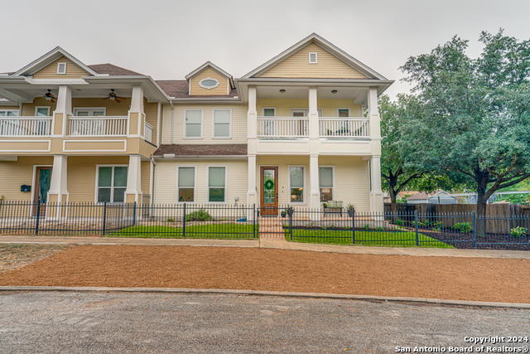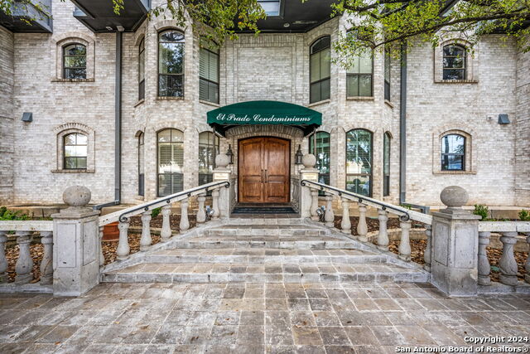719 Locust St E 1101, San Antonio, TX 78212
Property Photos

Would you like to sell your home before you purchase this one?
Priced at Only: $407,336
For more Information Call:
Address: 719 Locust St E 1101, San Antonio, TX 78212
Property Location and Similar Properties
- MLS#: 1783650 ( Single Residential )
- Street Address: 719 Locust St E 1101
- Viewed: 15
- Price: $407,336
- Price sqft: $292
- Waterfront: No
- Year Built: 2024
- Bldg sqft: 1397
- Bedrooms: 2
- Total Baths: 3
- Full Baths: 2
- 1/2 Baths: 1
- Garage / Parking Spaces: 1
- Days On Market: 196
- Additional Information
- County: BEXAR
- City: San Antonio
- Zipcode: 78212
- Subdivision: Grayson House
- District: San Antonio I.S.D.
- Elementary School: Hawthorne
- Middle School: Hawthorne Academy
- High School: Edison
- Provided by: Keller Williams City-View
- Contact: Donald Walker
- (830) 590-0977

- DMCA Notice
-
DescriptionPRICING SUBJECT TO CHANGE AT AT DEVELOPER'S SOLE DISCRETION. Introducing Grayson House, 48 new townhomes located just blocks from San Antonio's Historic Pearl District and close proximity to Downtown San Antonio and St. Mary's Strip. This exceptional new community features three and four story townhomes showcasing sleek, thoughtful design, open layouts, modern finishes, and stunning city views for select units. Experience elegant features, including quartz countertops in the kitchen and bathrooms, a smart thermostat for optimal climate control, keypad entries for added security and convenience, and matte black hardware for a chic, modern aesthetic. Tile flooring throughout all bathrooms, attached one car garages, and expansive walk in closets with custom built wood shelving add to the appeal. Enjoy the convenience of kitchen islands perfect for cooking and entertaining, a full size front load laundry set, high ceilings that enhance the sense of space, a french door fridge, a 52 bottle wine fridge, a gas cooktop, a canopy vent hood, and a wall oven for gourmet cooking. Wood style flooring throughout the living room, kitchen, and bedrooms completes the elegant design. Select floor plans also feature 36 inch soaking tubs, private yards, and balconies, adding an extra touch of comfort and outdoor living space. Experience the vibrant Pearl area growth with new residential, commercial, and retail developments within walking distance. Grayson House offers a unique blend of convenience, and modern urban living. Make Grayson House your new home and be part of a dynamic, evolving, urban community.
Payment Calculator
- Principal & Interest -
- Property Tax $
- Home Insurance $
- HOA Fees $
- Monthly -
Features
Building and Construction
- Builder Name: Urban Genesis
- Construction: New
- Exterior Features: Cement Fiber
- Floor: Ceramic Tile, Vinyl
- Foundation: Slab
- Kitchen Length: 15
- Roof: Composition, Other
- Source Sqft: Bldr Plans
Land Information
- Lot Description: City View
- Lot Improvements: Sidewalks, Streetlights, City Street
School Information
- Elementary School: Hawthorne
- High School: Edison
- Middle School: Hawthorne Academy
- School District: San Antonio I.S.D.
Garage and Parking
- Garage Parking: One Car Garage, Attached
Eco-Communities
- Energy Efficiency: Double Pane Windows, Low E Windows
- Water/Sewer: City
Utilities
- Air Conditioning: One Central
- Fireplace: Not Applicable
- Heating Fuel: Electric
- Heating: Central
- Num Of Stories: 3+
- Utility Supplier Elec: CPS
- Utility Supplier Gas: CPS
- Utility Supplier Grbge: Private
- Utility Supplier Sewer: SAWS
- Utility Supplier Water: SAWS
- Window Coverings: All Remain
Amenities
- Neighborhood Amenities: Other - See Remarks
Finance and Tax Information
- Days On Market: 191
- Home Owners Association Fee: 216.09
- Home Owners Association Frequency: Monthly
- Home Owners Association Mandatory: Mandatory
- Home Owners Association Name: WORTH ROSS
- Total Tax: 8619.02
Other Features
- Contract: Exclusive Right To Sell
- Instdir: From North St. Mary's St turn left onto E Locust St continue for about 0.2 miles. The destination will be on your left.
- Interior Features: One Living Area, Liv/Din Combo, Island Kitchen, Breakfast Bar, High Ceilings, Open Floor Plan, Cable TV Available, High Speed Internet, Laundry Lower Level, Walk in Closets
- Legal Desc Lot: 29
- Legal Description: NCB 6789 (UG GRAYSON) BLK 2 LOT 29
- Miscellaneous: Under Construction
- Ph To Show: 8305900977
- Possession: Closing/Funding
- Style: 3 or More, Contemporary
- Unit Number: 1101
- Views: 15
Owner Information
- Owner Lrealreb: No
Similar Properties
Nearby Subdivisions

- Randy Rice, ABR,ALHS,CRS,GRI
- Premier Realty Group
- Mobile: 210.844.0102
- Office: 210.232.6560
- randyrice46@gmail.com


