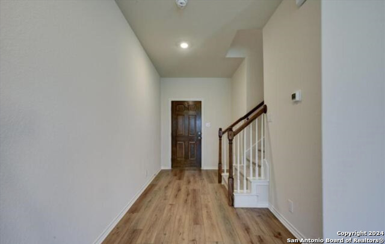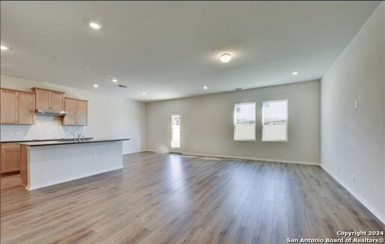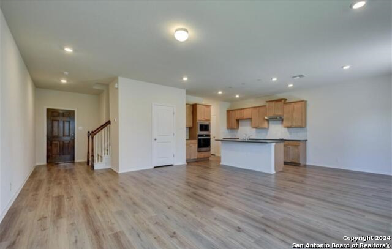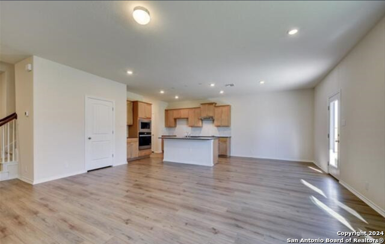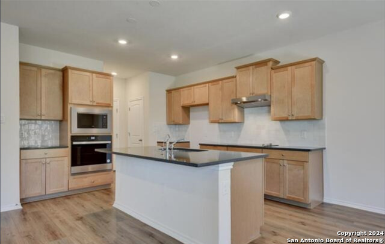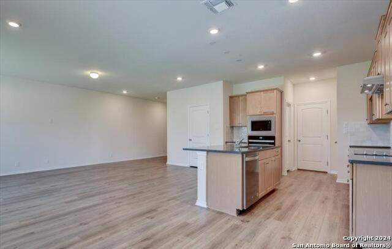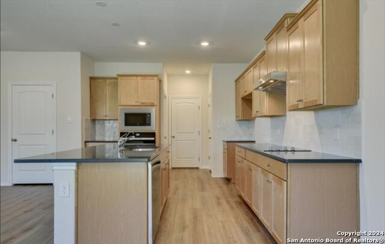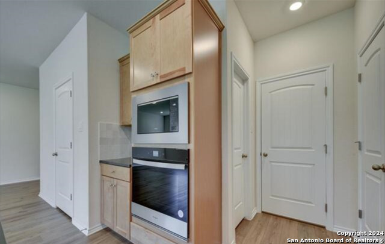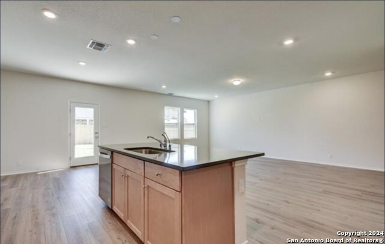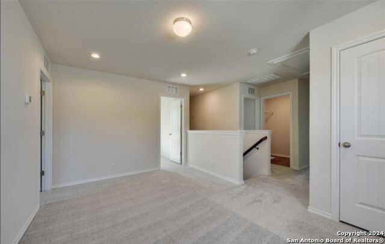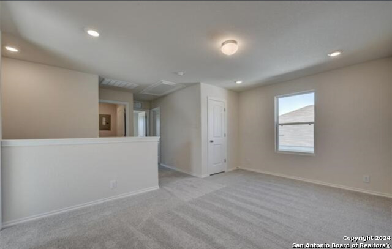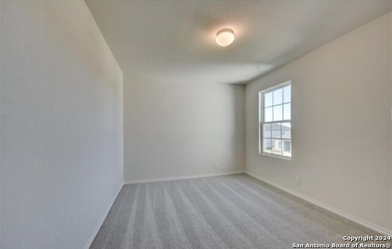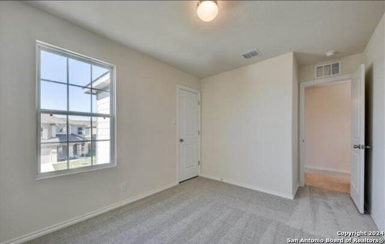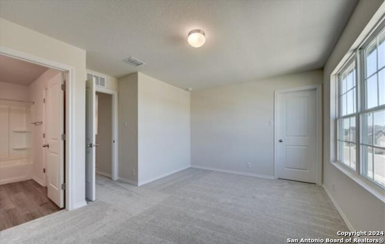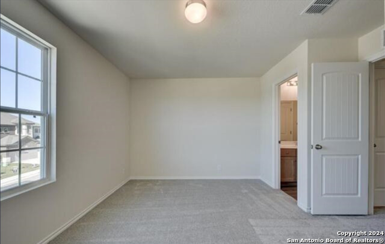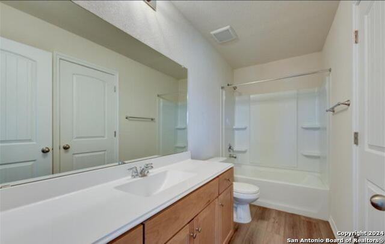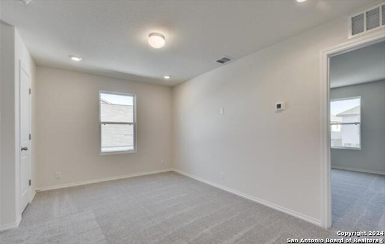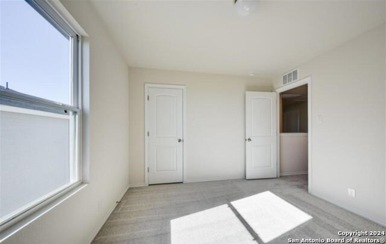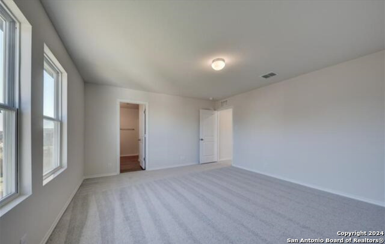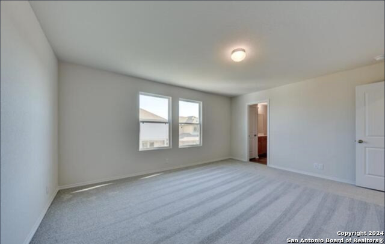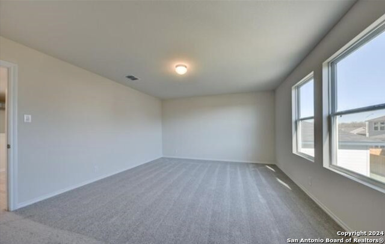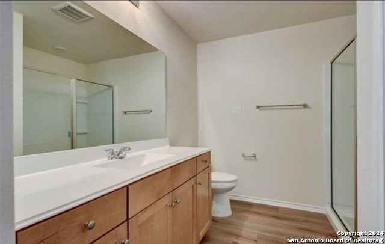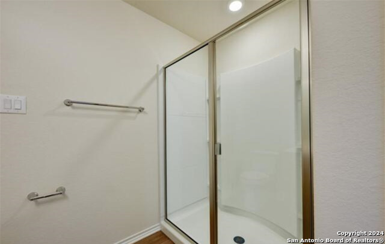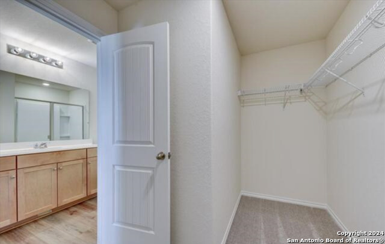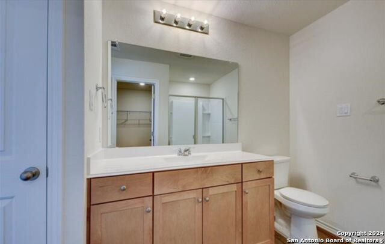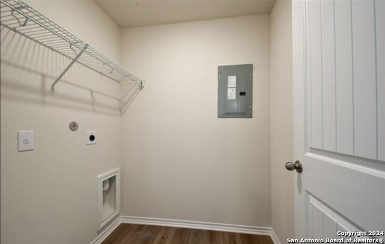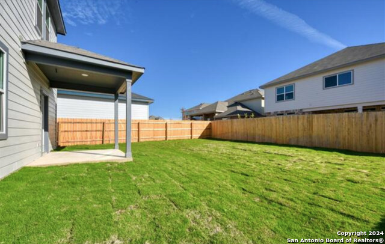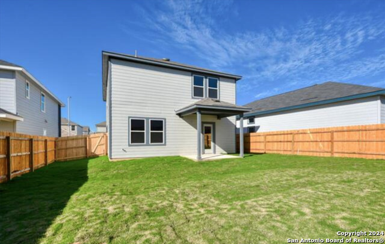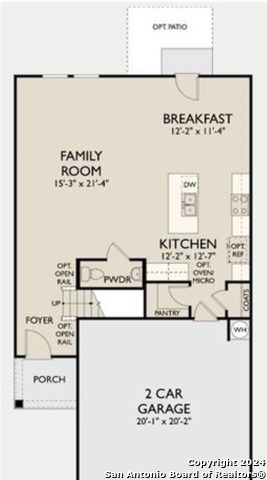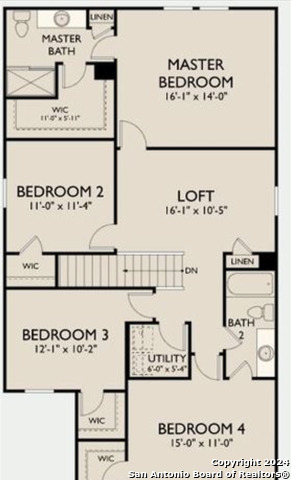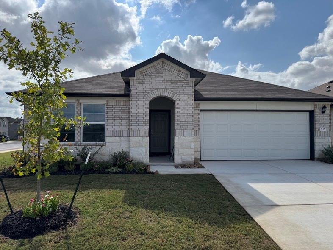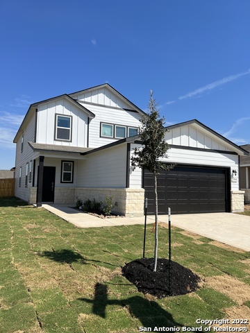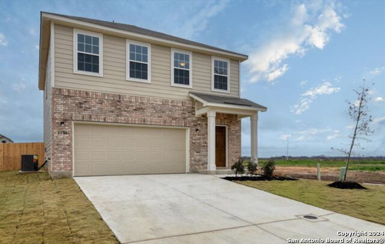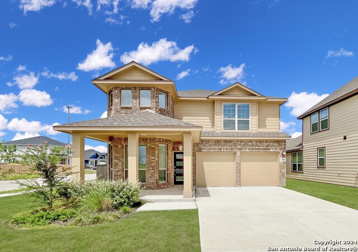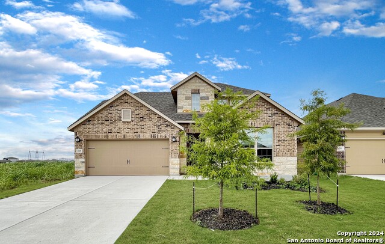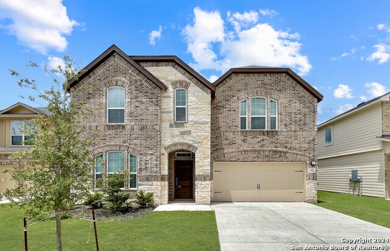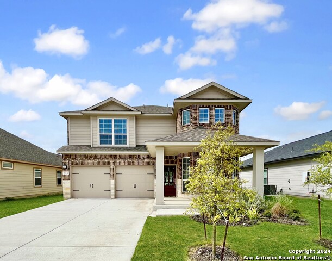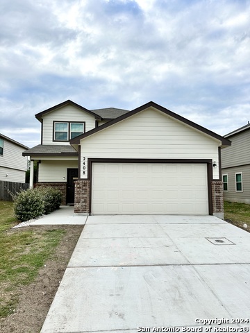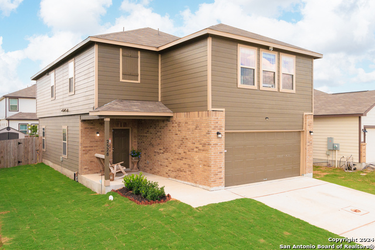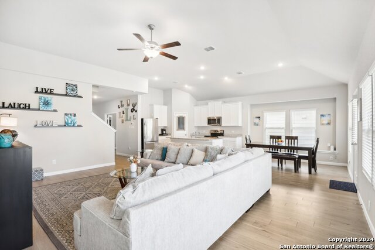2561 Ayers Dr, Seguin, TX 78155
Property Photos
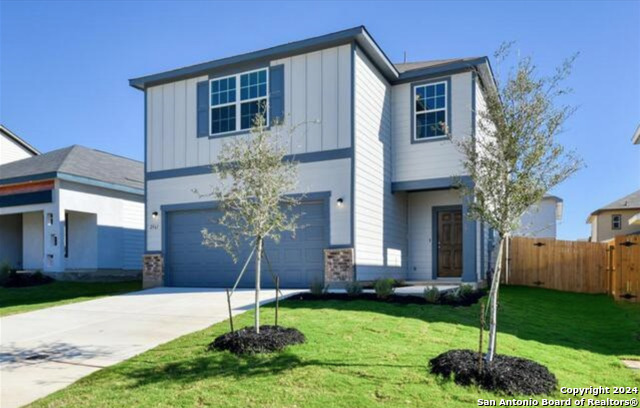
Would you like to sell your home before you purchase this one?
Priced at Only: $2,195
For more Information Call:
Address: 2561 Ayers Dr, Seguin, TX 78155
Property Location and Similar Properties
- MLS#: 1784425 ( Residential Rental )
- Street Address: 2561 Ayers Dr
- Viewed: 59
- Price: $2,195
- Price sqft: $1
- Waterfront: No
- Year Built: 2023
- Bldg sqft: 2121
- Bedrooms: 4
- Total Baths: 3
- Full Baths: 2
- 1/2 Baths: 1
- Days On Market: 194
- Additional Information
- County: GUADALUPE
- City: Seguin
- Zipcode: 78155
- Subdivision: Hiddenbrooke
- District: Seguin
- Elementary School: Mcqueeney
- Middle School: Briesemiester
- High School: Seguin
- Provided by: Davidson Properties, Inc.
- Contact: Jeannie Smith
- (210) 826-1616

- DMCA Notice
-
DescriptionBeautiful New Construction 4 Bedroom, 2.5 Bathroom Home by Ashton Woods in Popular Hiddenbrooke Subdivision * Fantastic Curb Appeal w/ Covered Front Entry & Brick Exterior * Entry Hallway Leads to Light & Bright Primary Level w/ Open Concept Kitchen, Living, & Dining * High End Finishes include Warm Wood Vinyl Flooring Throughout, Recessed Lighting, & Neutral Paint Colors * Half Bathroom Great for Guests & Entertaining * Chef's Kitchen w/ Island & Breakfast Bar, Upgraded Cabinetry, Stainless Appliances, & Pantry * Stairway Leads to Landing Area on 2nd Floor, Great for Media, Playroom, & Home Office * Spacious Primary Suite w/ Walk In Shower & Huge Closet * 3 Nicely Sized Secondary Bedrooms & Full Bathroom w/ Tub/Shower * Laundry Area Upstairs w/ Washer/Dryer Included * Large Backyard w/ Privacy Fence & Covered Patio * 2 Car Attached Garage w/ Opener * Pets Case by Case, Small Dogs Only * Seguin ISD
Payment Calculator
- Principal & Interest -
- Property Tax $
- Home Insurance $
- HOA Fees $
- Monthly -
Features
Building and Construction
- Builder Name: Ashton Woods
- Exterior Features: Brick, Cement Fiber
- Flooring: Carpeting, Vinyl
- Foundation: Slab
- Kitchen Length: 12
- Roof: Composition
- Source Sqft: Appsl Dist
School Information
- Elementary School: Mcqueeney
- High School: Seguin
- Middle School: Briesemiester
- School District: Seguin
Garage and Parking
- Garage Parking: Two Car Garage
Eco-Communities
- Water/Sewer: Water System, Sewer System
Utilities
- Air Conditioning: One Central
- Fireplace: Not Applicable
- Heating Fuel: Electric
- Heating: Central
- Recent Rehab: No
- Utility Supplier Elec: GVEC
- Utility Supplier Grbge: CITY
- Utility Supplier Sewer: CITY
- Utility Supplier Water: SPRING HILL
- Window Coverings: All Remain
Amenities
- Common Area Amenities: Playground
Finance and Tax Information
- Application Fee: 65
- Days On Market: 178
- Max Num Of Months: 24
- Security Deposit: 2195
Rental Information
- Rent Includes: No Inclusions
- Tenant Pays: Gas/Electric, Water/Sewer, Yard Maintenance, Garbage Pickup
Other Features
- Application Form: ONLINE
- Apply At: DAVIDSONPROPERTIES.COM
- Instdir: TX46 to Hiddenbrooke Pass
- Interior Features: One Living Area, Island Kitchen, Breakfast Bar, Walk-In Pantry, Loft, Utility Room Inside, All Bedrooms Upstairs, High Ceilings, Open Floor Plan, Walk in Closets
- Legal Description: HIDDENBROOKE #2 BLOCK 14 LOT 489 0.13 AC
- Min Num Of Months: 12
- Miscellaneous: Broker-Manager
- Occupancy: Vacant
- Personal Checks Accepted: Yes
- Ph To Show: 210-222-2227
- Restrictions: Smoking Outside Only
- Salerent: For Rent
- Section 8 Qualified: No
- Style: Two Story
- Views: 59
Owner Information
- Owner Lrealreb: No
Similar Properties
Nearby Subdivisions
Acre
Arroyo Ranch
Arroyo Ranch Ph Iii
Cordova Crossing
Country Club Estates
G3076 Skaggs
Greenspoint Heights
Hannah Heights
Hidden Brook
Hiddenbrooke
Jordans Creek
King Street
Lake Ridge
Lily Springs
Meadows @ Nolte Farms Ph# 1 (t
Meadows Of Martindale
Meadows Of Morningside
Morningside
N/a
Navarro Ranch
None
Not In Defined Subdivision
Out/guadalupe Co.
Ridge View
Ridge View Estates 1
Roseland
Sky Valley
Spring Hill
Swenson Heights
Swenson Heights Sub Un 3a
Swenson Hts Sub Un 2
Wallace
Walnut Springs
Walnutbend
Waters Edge
Windbrook
Woodside Farms

- Randy Rice, ABR,ALHS,CRS,GRI
- Premier Realty Group
- Mobile: 210.844.0102
- Office: 210.232.6560
- randyrice46@gmail.com


