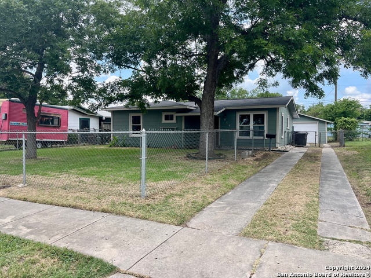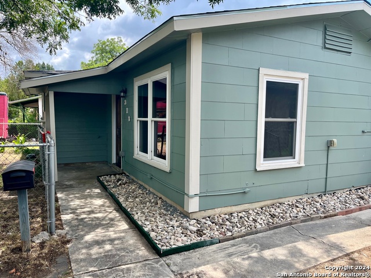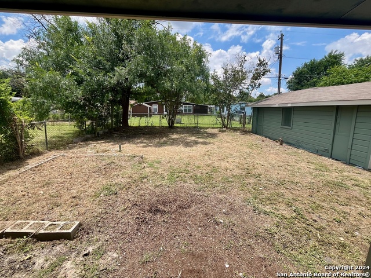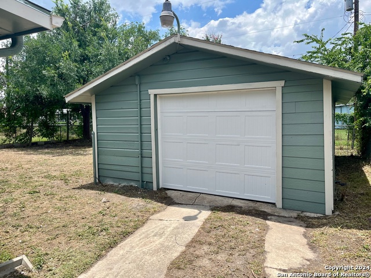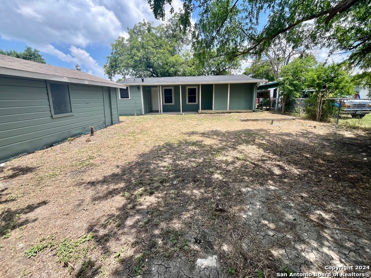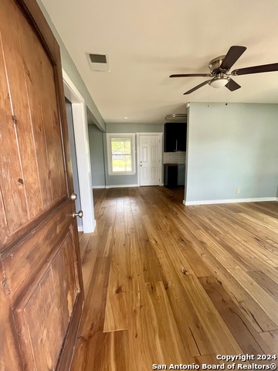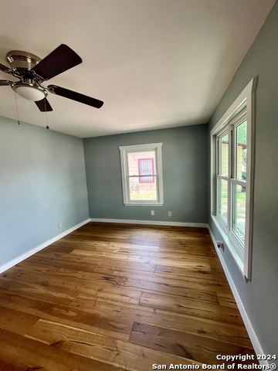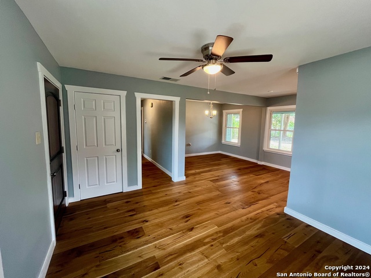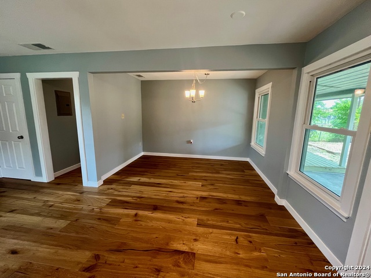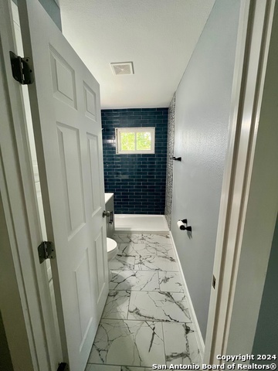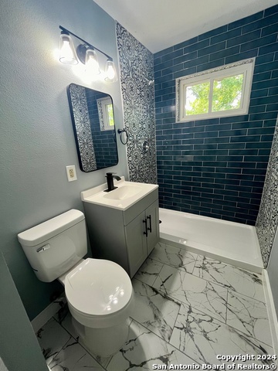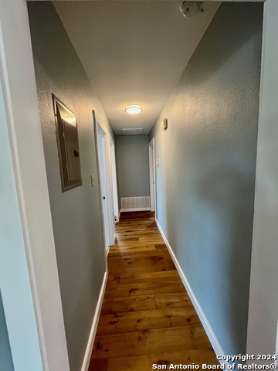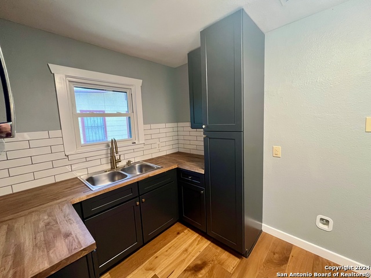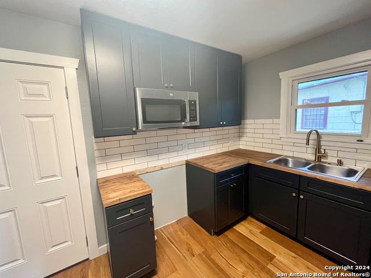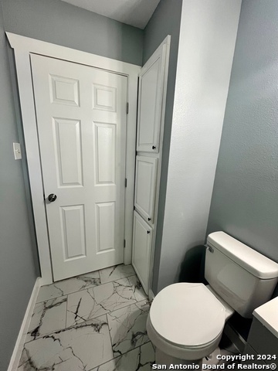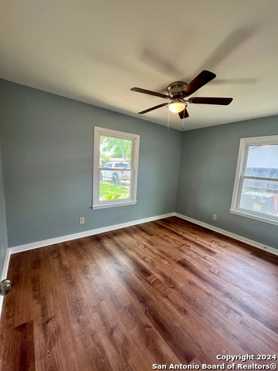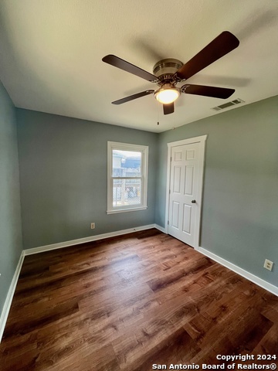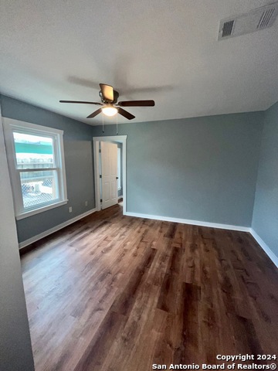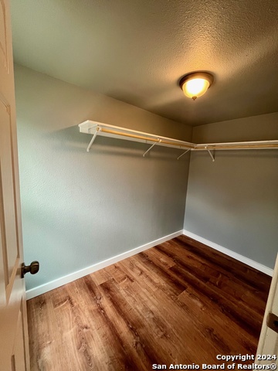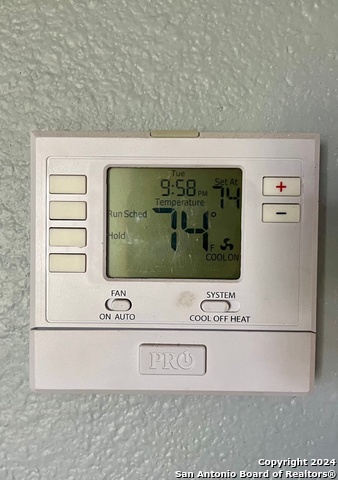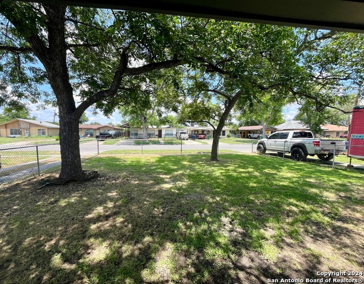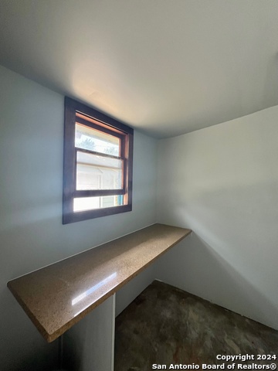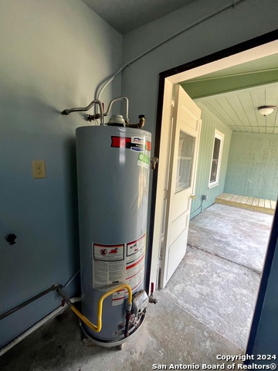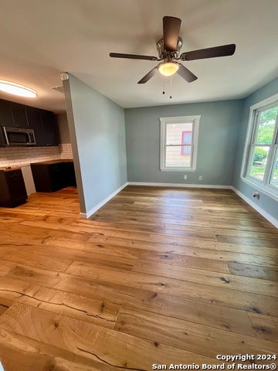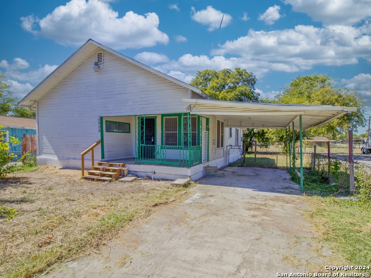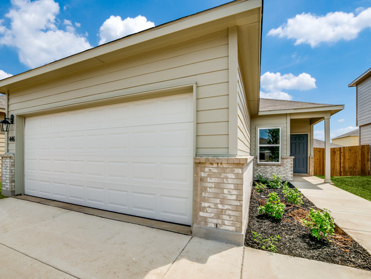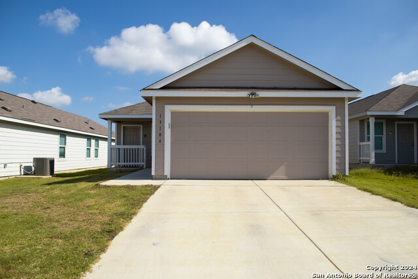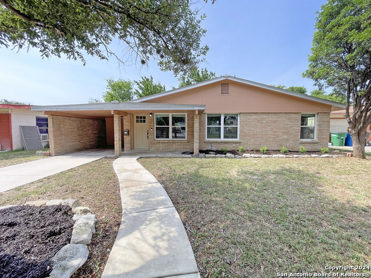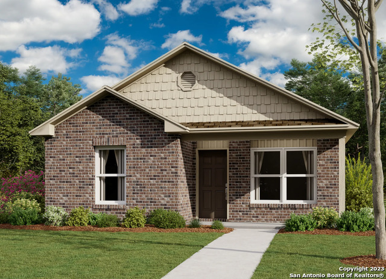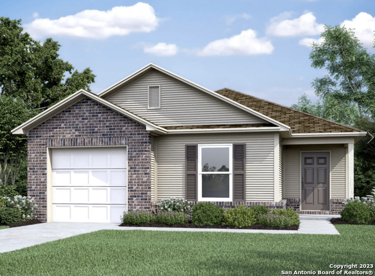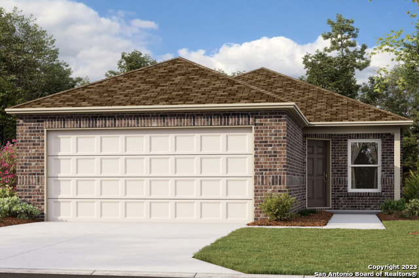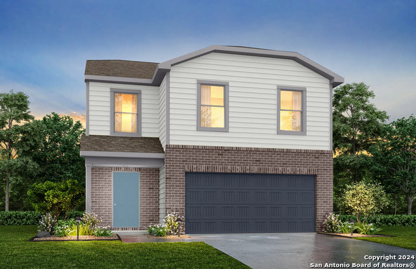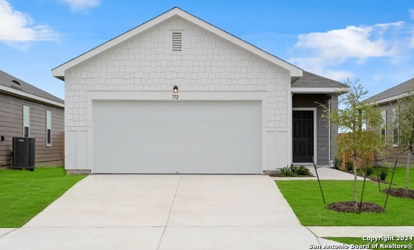318 Amber St E, San Antonio, TX 78221
Property Photos
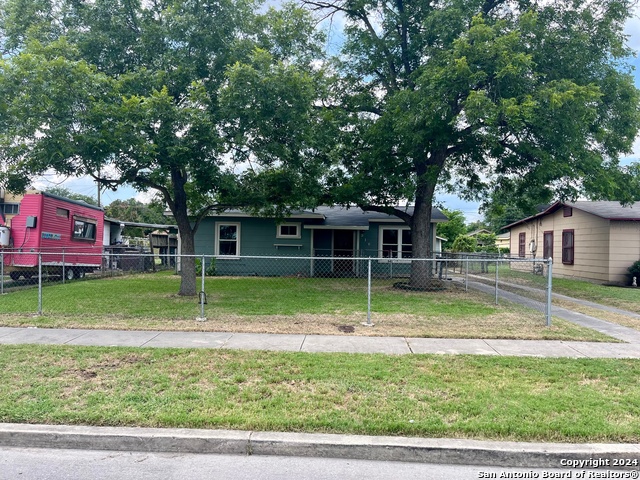
Would you like to sell your home before you purchase this one?
Priced at Only: $197,000
For more Information Call:
Address: 318 Amber St E, San Antonio, TX 78221
Property Location and Similar Properties
- MLS#: 1784595 ( Single Residential )
- Street Address: 318 Amber St E
- Viewed: 18
- Price: $197,000
- Price sqft: $200
- Waterfront: No
- Year Built: 1953
- Bldg sqft: 984
- Bedrooms: 2
- Total Baths: 1
- Full Baths: 1
- Garage / Parking Spaces: 1
- Days On Market: 193
- Additional Information
- County: BEXAR
- City: San Antonio
- Zipcode: 78221
- Subdivision: Harlandale
- District: Harlandale I.S.D
- Elementary School: Bellaire
- Middle School: Terrell Wells
- High School: Mccollum
- Provided by: TEAM ELITE GROUP
- Contact: Andy Patlan
- (512) 784-0048

- DMCA Notice
-
DescriptionFully renovated home that has the beauty of a new home with the integrity and build of an older home. Offering a partially opened floor plan with the main living area seamlessly connecting to the breakfast nook, this space is made for gathering.The Primary bedroom is spacious and walk in closet. Fully remodeled kitchen and bathroom. New roof, central air conditioning and heating system, hardwood floors, bathroom tile, ceiling fans, chandelier, light fixtures, and water heater. Convenient access to Interstate 35, loop 410, I37, numerous parks, less than 10 minutes away from South Park Mall, various shopping centers, and a quick drive to the Riverwalk.
Payment Calculator
- Principal & Interest -
- Property Tax $
- Home Insurance $
- HOA Fees $
- Monthly -
Features
Building and Construction
- Apprx Age: 71
- Builder Name: UNK
- Construction: Pre-Owned
- Exterior Features: Wood, Siding
- Floor: Ceramic Tile, Wood, Laminate
- Foundation: Slab
- Kitchen Length: 11
- Roof: Wood Shingle/Shake
- Source Sqft: Appsl Dist
School Information
- Elementary School: Bellaire
- High School: Mccollum
- Middle School: Terrell Wells
- School District: Harlandale I.S.D
Garage and Parking
- Garage Parking: One Car Garage, Detached
Eco-Communities
- Water/Sewer: Water System, Sewer System, City
Utilities
- Air Conditioning: One Central
- Fireplace: Not Applicable
- Heating Fuel: Natural Gas
- Heating: Central
- Window Coverings: None Remain
Amenities
- Neighborhood Amenities: None
Finance and Tax Information
- Days On Market: 178
- Home Owners Association Mandatory: None
- Total Tax: 3732
Other Features
- Block: 15
- Contract: Exclusive Agency
- Instdir: DRIVING ON 35 SOUTH BOUND, TAKE EXIT MILITARY AND TURN LEFT AT STOP LIGHT, DRIVE FOR ABOUT A MILE, THEN TURN RIGHT ON FLORES ST, DRIVE FOR ABOUT 1.5 MILES AND THEN TURN RIGHT ON AMBER ST, HOUSE WILL BE ON LEFT AFTER DRIVING FOR 0.6 MILES.
- Interior Features: One Living Area, Liv/Din Combo, Open Floor Plan, Laundry Room, Walk in Closets
- Legal Description: NCB 10809 BLK 15 LOT 5
- Ph To Show: 832-444-7338
- Possession: Closing/Funding
- Style: One Story
- Views: 18
Owner Information
- Owner Lrealreb: No
Similar Properties

- Randy Rice, ABR,ALHS,CRS,GRI
- Premier Realty Group
- Mobile: 210.844.0102
- Office: 210.232.6560
- randyrice46@gmail.com


