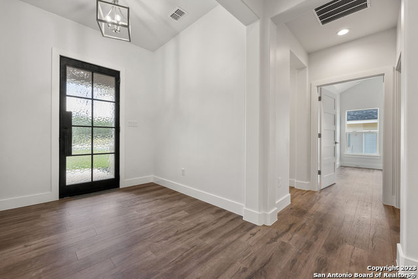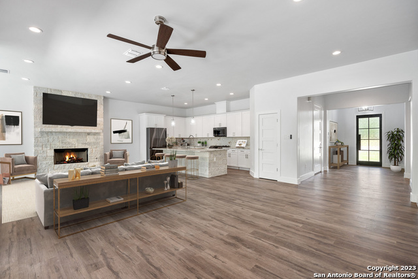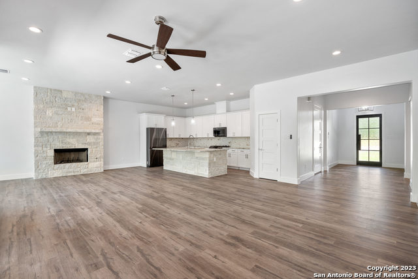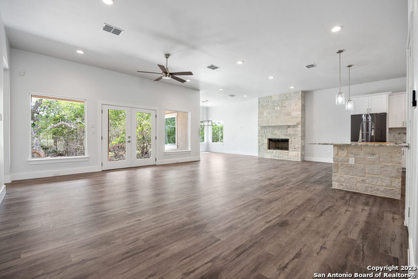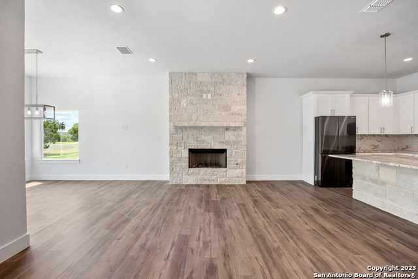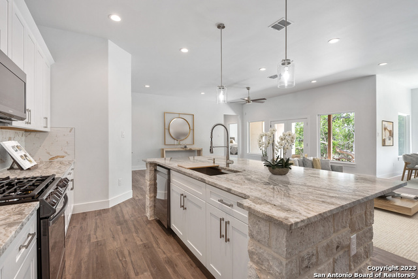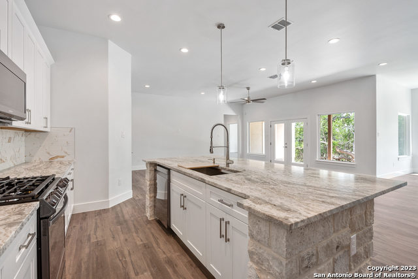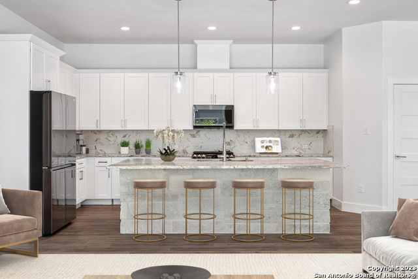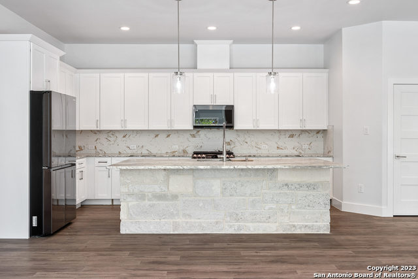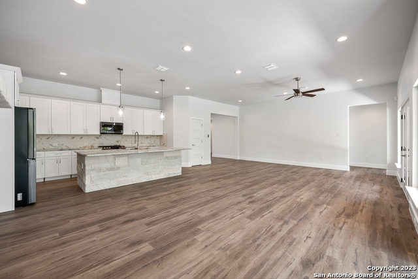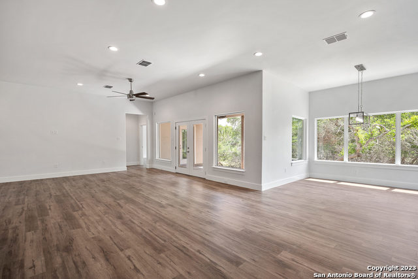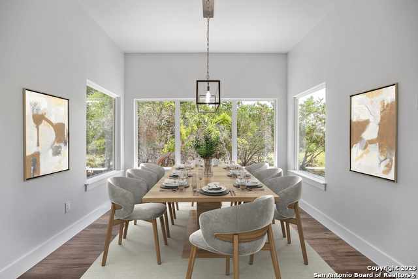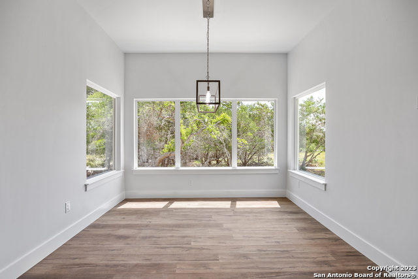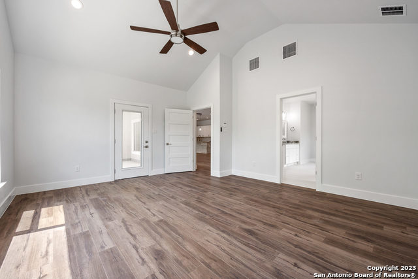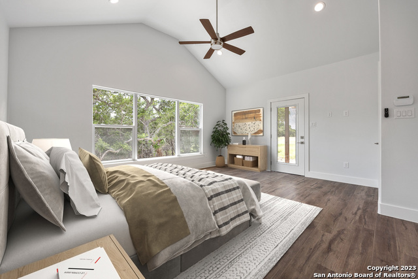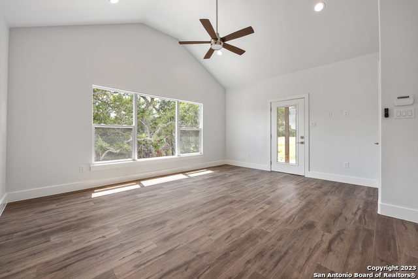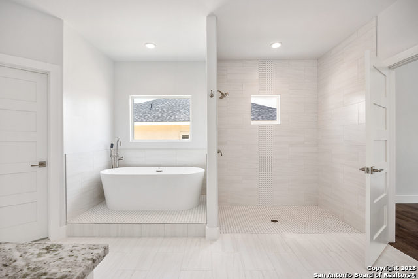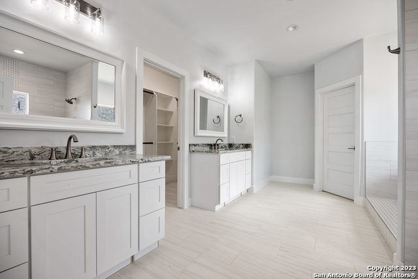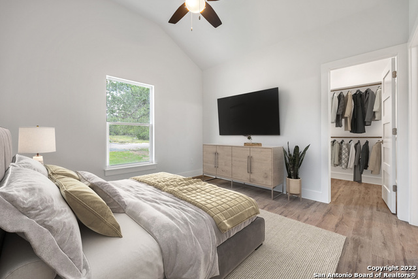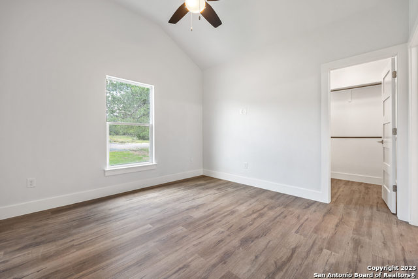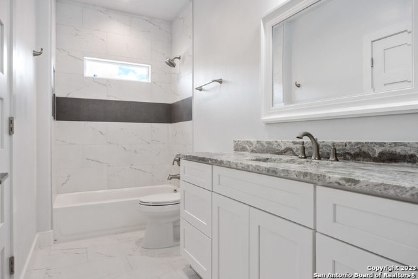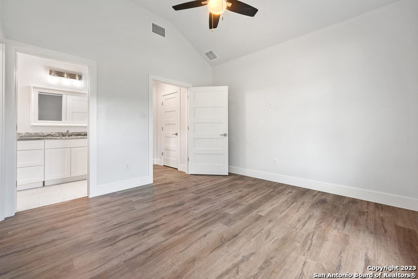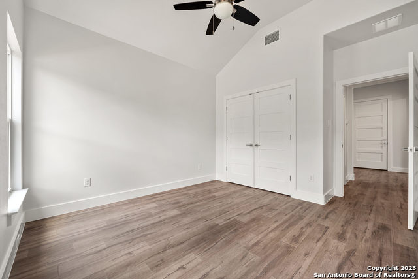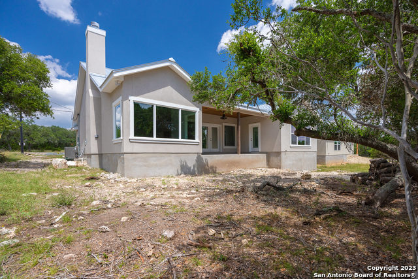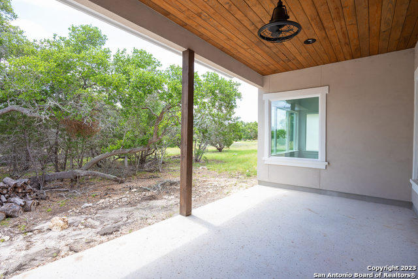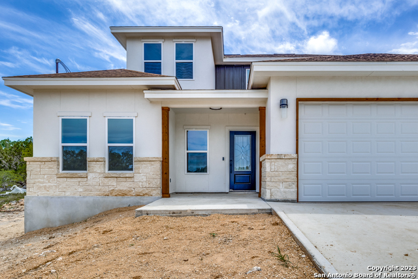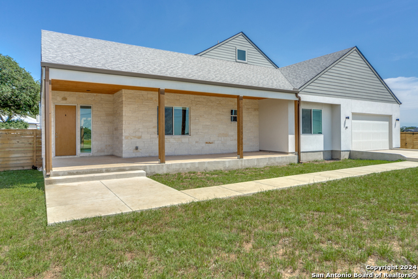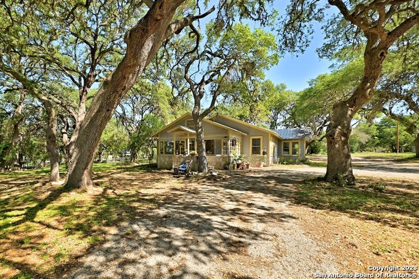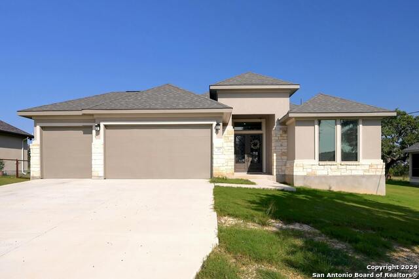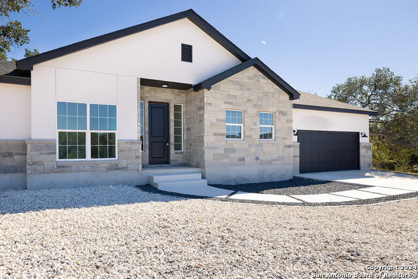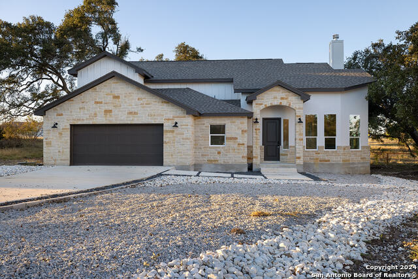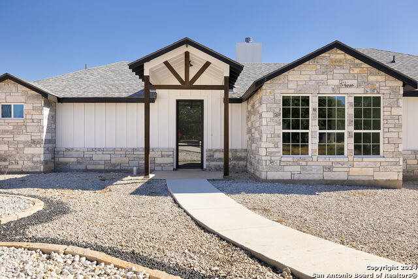103 John Bird N, Blanco, TX 78606
Property Photos
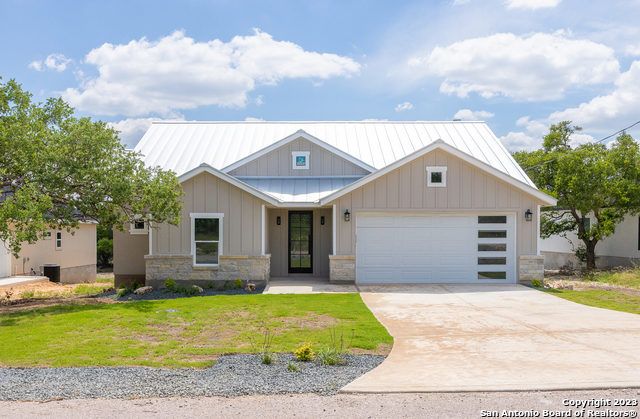
Would you like to sell your home before you purchase this one?
Priced at Only: $549,900
For more Information Call:
Address: 103 John Bird N, Blanco, TX 78606
Property Location and Similar Properties
- MLS#: 1785666 ( Single Residential )
- Street Address: 103 John Bird N
- Viewed: 37
- Price: $549,900
- Price sqft: $246
- Waterfront: No
- Year Built: 2023
- Bldg sqft: 2236
- Bedrooms: 3
- Total Baths: 2
- Full Baths: 2
- Garage / Parking Spaces: 2
- Days On Market: 197
- Additional Information
- County: BLANCO
- City: Blanco
- Zipcode: 78606
- Subdivision: Rockin J Ranch
- District: Blanco
- Elementary School: Blanco
- Middle School: Blanco
- High School: Blanco
- Provided by: RE/MAX Genesis
- Contact: Teri McKenzie
- (210) 275-2777

- DMCA Notice
-
Description.New, custom, quality built home with an inviting open floor plan awaits you in the desirable Rockin J Ranch Hill Country Community in Blanco, TX. The home is located on level lot and has a big oak tree in the front. It has an open floor plan with a neutral color scheme inside and out. The home has 3 bedrooms and 2 baths, a roomy open floor plan and huge kitchen. The home also features a metal door, stucco and rock veneer. The design selects in here are absolutely beautiful, Quality, Quality, Quality. Compare to other homes in here. Beautiful floor plan with large covered outdoor patio which has a view of the golf path. There is a flex room off the living room which could be an open study, a sitting room, a library, or a breakfast room. This room has a very relaxed atmosphere, which would make a perfect workspace. The primary bath looks like something out of a magazine. With a separate bath and walk in shower, and double, separate vanity, it feels luxurious. You will love this home.
Payment Calculator
- Principal & Interest -
- Property Tax $
- Home Insurance $
- HOA Fees $
- Monthly -
Features
Building and Construction
- Builder Name: GENESIS
- Construction: New
- Exterior Features: 4 Sides Masonry, Stone/Rock, Stucco, Cement Fiber
- Floor: Ceramic Tile, Vinyl
- Foundation: Slab
- Kitchen Length: 10
- Roof: Metal
- Source Sqft: Bldr Plans
Land Information
- Lot Description: Level
- Lot Dimensions: 82x120
- Lot Improvements: Street Paved
School Information
- Elementary School: Blanco
- High School: Blanco
- Middle School: Blanco
- School District: Blanco
Garage and Parking
- Garage Parking: Two Car Garage, Attached
Eco-Communities
- Water/Sewer: Private Well
Utilities
- Air Conditioning: One Central
- Fireplace: One, Living Room
- Heating Fuel: Electric
- Heating: Central
- Utility Supplier Elec: PEC
- Utility Supplier Gas: na
- Utility Supplier Grbge: Private
- Utility Supplier Other: GVTC
- Utility Supplier Sewer: RANCHO DEL L
- Utility Supplier Water: RANCHO DEL L
- Window Coverings: None Remain
Amenities
- Neighborhood Amenities: Controlled Access, Pool, Golf Course, Park/Playground, Fishing Pier
Finance and Tax Information
- Days On Market: 562
- Home Faces: North, West
- Home Owners Association Fee: 330
- Home Owners Association Frequency: Annually
- Home Owners Association Mandatory: Mandatory
- Home Owners Association Name: ROCKIN J RANCH
- Total Tax: 7734.89
Rental Information
- Currently Being Leased: No
Other Features
- Contract: Exclusive Right To Sell
- Instdir: 281 TO JOHN PRICE, R S CALVIN BARRETT, L NORTH JOHN BIRD.
- Interior Features: One Living Area, Liv/Din Combo, Separate Dining Room, Island Kitchen, Walk-In Pantry, Study/Library, Utility Room Inside, 1st Floor Lvl/No Steps, High Ceilings, Open Floor Plan, Pull Down Storage, High Speed Internet, Laundry Main Level, Laundry Room, Telephone, Walk in Closets, Attic - Pull Down Stairs
- Legal Desc Lot: 1164
- Legal Description: LOT 1164 BLOCK 4, ROCKIN J RANCH
- Miscellaneous: Taxes Not Assessed, Under Construction, No City Tax
- Occupancy: Vacant
- Ph To Show: 210-222-2227
- Possession: Closing/Funding
- Style: One Story, Contemporary, Craftsman
- Views: 37
Owner Information
- Owner Lrealreb: Yes
Similar Properties
Nearby Subdivisions
A B Moulton
A0001 Survey 24 H Eggleston
Byler Add
Cage Boone
Forest View North
Garden Oaks
Greenlawn Place
Landon’s Crossing
Landons Crossing
Majestic Hills Ranch
N A
N/a
None
Not In Defined Subdivision
Oak Springs
Old 32 Ranch
Out/blanco
Preiss Ranch
River Bend Ranch
Rockin J
Rockin J Ranch
Rocky River Ranch
Rust Ranches
The 1623 Divide
The Divide
Twin Sister Estates
Whitmire Estates

- Randy Rice, ABR,ALHS,CRS,GRI
- Premier Realty Group
- Mobile: 210.844.0102
- Office: 210.232.6560
- randyrice46@gmail.com


