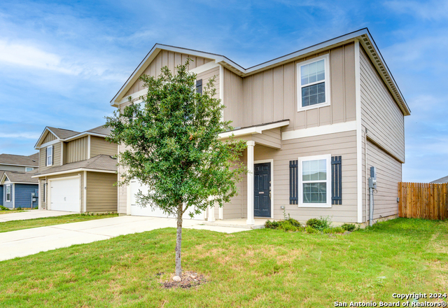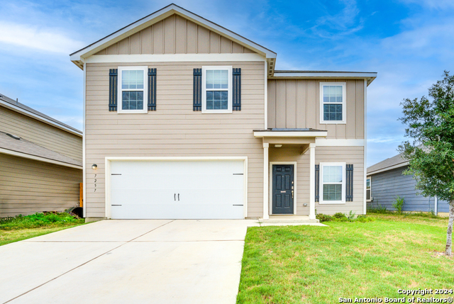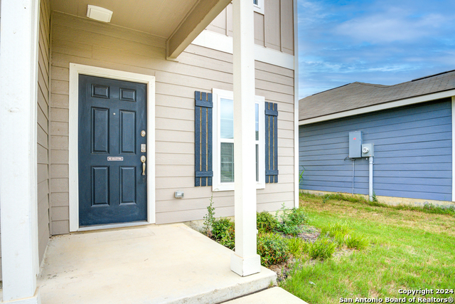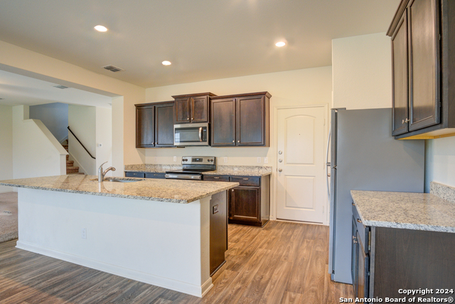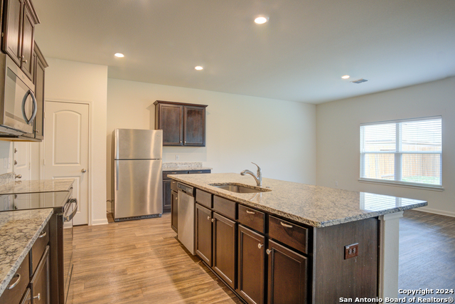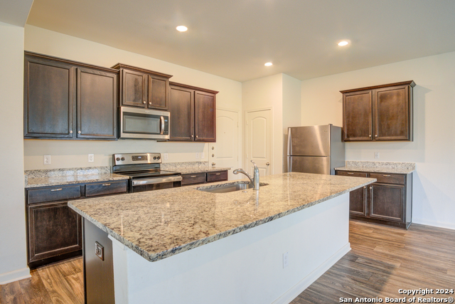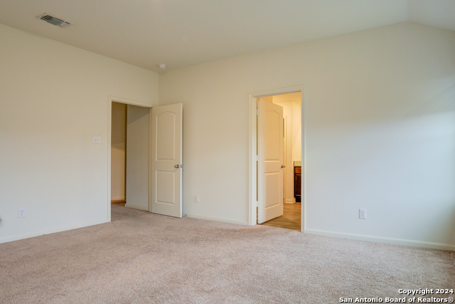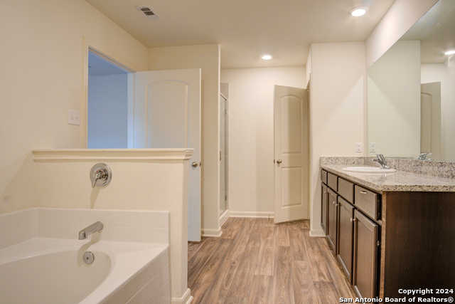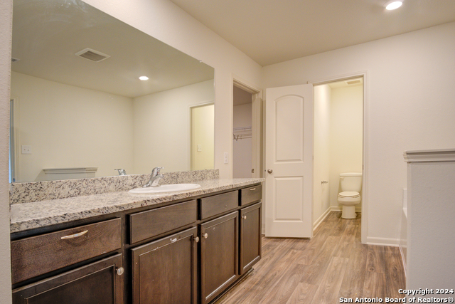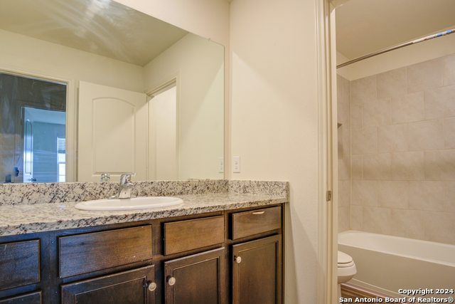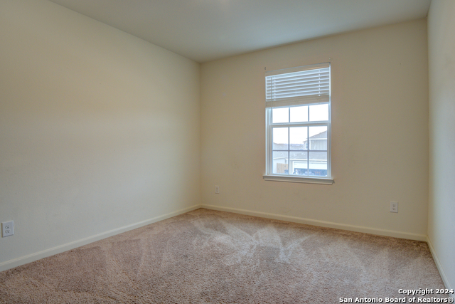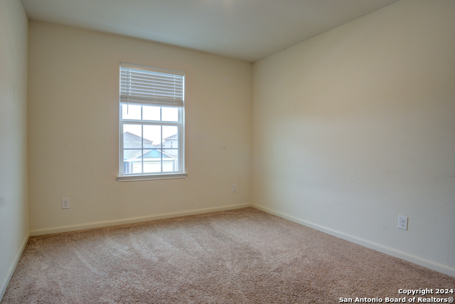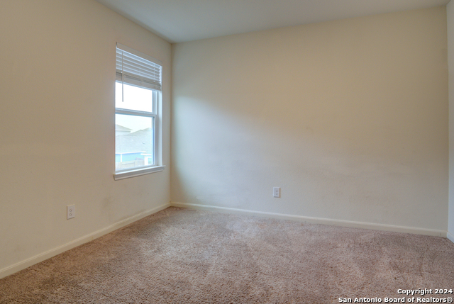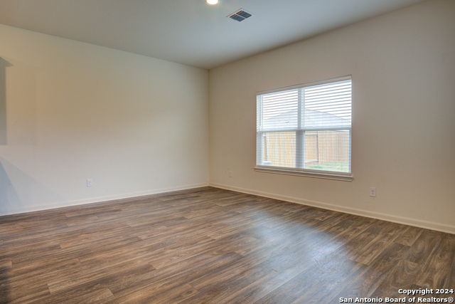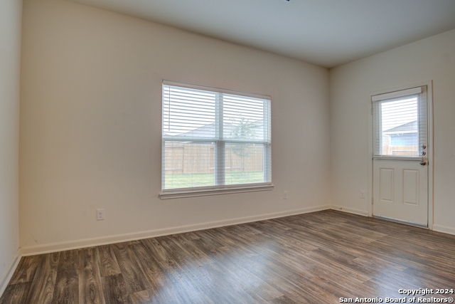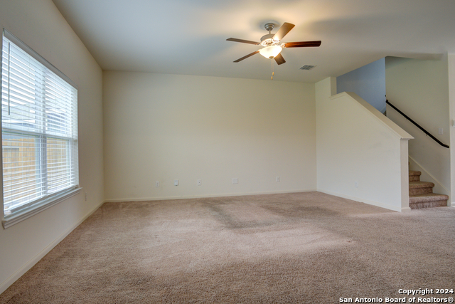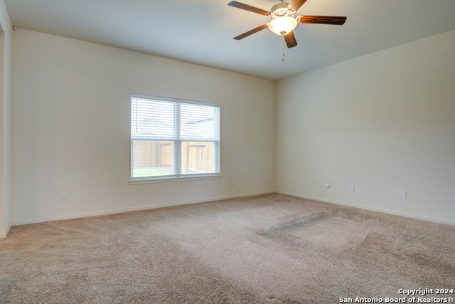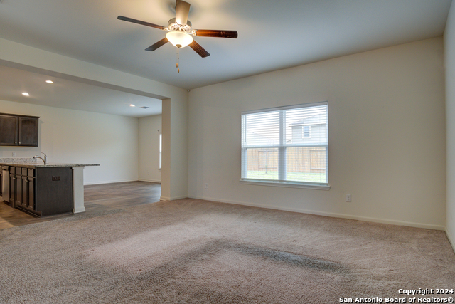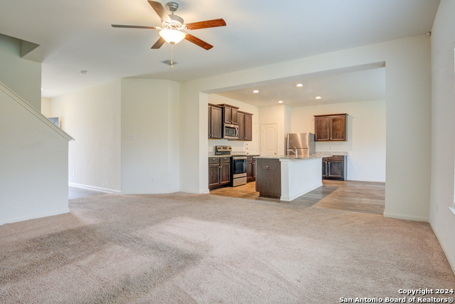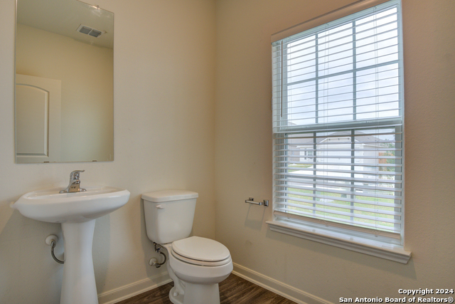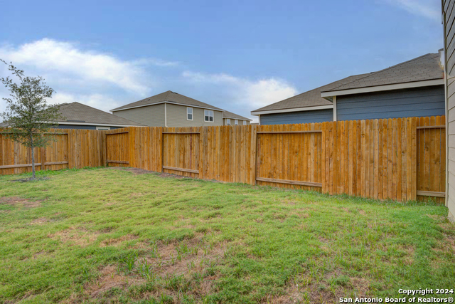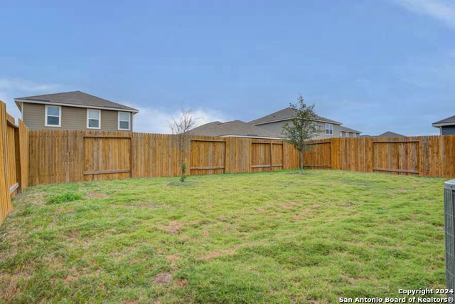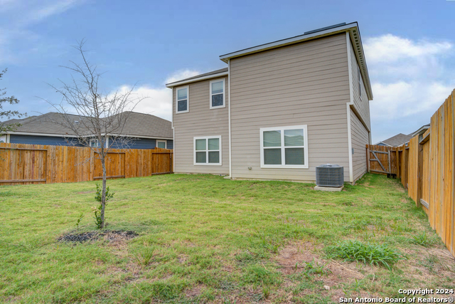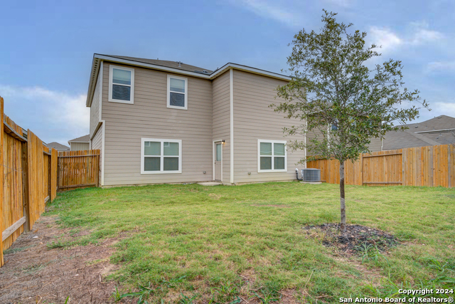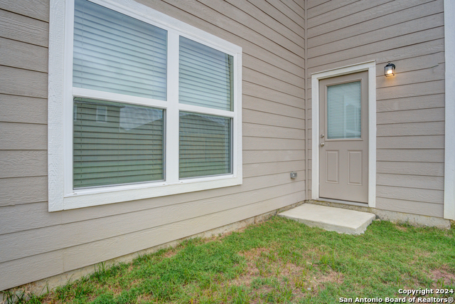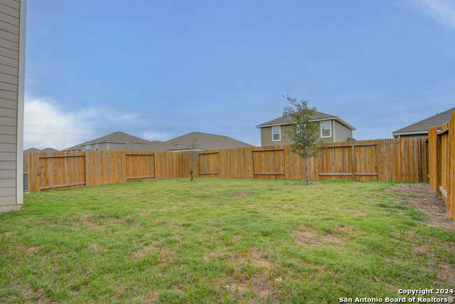7257 Jebson Pass, San Antonio, TX 78252
Property Photos
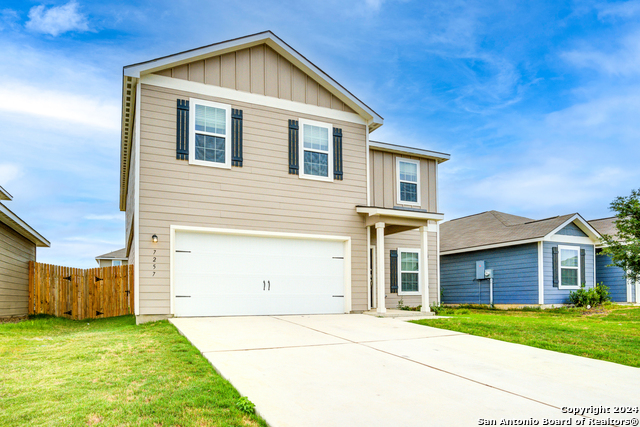
Would you like to sell your home before you purchase this one?
Priced at Only: $229,900
For more Information Call:
Address: 7257 Jebson Pass, San Antonio, TX 78252
Property Location and Similar Properties
- MLS#: 1785901 ( Single Residential )
- Street Address: 7257 Jebson Pass
- Viewed: 26
- Price: $229,900
- Price sqft: $104
- Waterfront: No
- Year Built: 2021
- Bldg sqft: 2202
- Bedrooms: 4
- Total Baths: 3
- Full Baths: 2
- 1/2 Baths: 1
- Garage / Parking Spaces: 2
- Days On Market: 189
- Additional Information
- County: BEXAR
- City: San Antonio
- Zipcode: 78252
- Subdivision: Luckey Ranch
- District: Medina Valley I.S.D.
- Elementary School: Lacoste
- Middle School: Medina
- High School: Medina
- Provided by: Spyglass Realty
- Contact: Dustin Raye
- (512) 554-7461

- DMCA Notice
-
DescriptionWelcome to 7257 Jebson Pass, a stunning two story home nestled in the sought after NW San Antonio neighborhood of Luckey Ranch. This like new residence offers 4 bedrooms and 2.5 bathrooms, providing ample space and comfort for your family. Step inside to discover a modern kitchen adorned with stainless steel appliances and elegant granite countertops, perfect for culinary enthusiasts and entertaining guests alike. The spacious living areas flow seamlessly, enhanced by natural light that fills the home. Outside, enjoy your own private yard, ideal for relaxation or outdoor activities. Situated conveniently close to the Air Force Base, commuting is a breeze. Luckey Ranch boasts numerous neighborhood amenities including a refreshing pool, sports courts, and scenic trails, catering to an active and vibrant lifestyle. Additionally, families will appreciate the proximity to great schools, ensuring educational opportunities for all. Don't miss the chance to make this exceptional property your new home. Schedule a tour today and experience the comfort and convenience of 7257 Jebson Pass firsthand.
Payment Calculator
- Principal & Interest -
- Property Tax $
- Home Insurance $
- HOA Fees $
- Monthly -
Features
Building and Construction
- Builder Name: LGI HOMES
- Construction: Pre-Owned
- Exterior Features: Siding
- Floor: Carpeting, Vinyl
- Foundation: Slab
- Kitchen Length: 16
- Roof: Composition
- Source Sqft: Appsl Dist
School Information
- Elementary School: Lacoste Elementary
- High School: Medina
- Middle School: Medina
- School District: Medina Valley I.S.D.
Garage and Parking
- Garage Parking: Two Car Garage, Attached
Eco-Communities
- Water/Sewer: Water System
Utilities
- Air Conditioning: One Central
- Fireplace: Not Applicable
- Heating Fuel: Electric
- Heating: Central
- Recent Rehab: No
- Utility Supplier Elec: CPS
- Utility Supplier Sewer: SAWS
- Utility Supplier Water: SAWS
- Window Coverings: All Remain
Amenities
- Neighborhood Amenities: Pool, Park/Playground, Jogging Trails, Sports Court
Finance and Tax Information
- Days On Market: 180
- Home Owners Association Fee: 360
- Home Owners Association Frequency: Annually
- Home Owners Association Mandatory: Mandatory
- Home Owners Association Name: LUCKEY RANCH
- Total Tax: 5915.79
Other Features
- Block: 67
- Contract: Exclusive Right To Sell
- Instdir: South on I410 to Hwy 90 Exit#6, then West 5 miles on Hwy 90 exit Montgomery Rd, 1st stop sign turn LEFT, Take LEFT at next stop sign, Exit LEFT at Hwy 90 East, Go 0.4 miles & turn RIGHT on Luckey Ranch, Turn LEFT to Luckey Run, Info Center on LEFT
- Interior Features: One Living Area, Liv/Din Combo, Breakfast Bar, Study/Library, Utility Room Inside, 1st Floor Lvl/No Steps, Open Floor Plan, Cable TV Available, High Speed Internet, All Bedrooms Downstairs, Laundry Main Level
- Legal Desc Lot: 12
- Legal Description: CB 4319A (LUCKEY RANCH UT-12), BLOCK 67 LOT 12 2022-NEW PER
- Ph To Show: 5125547461
- Possession: Closing/Funding
- Style: Two Story, Contemporary
- Views: 26
Owner Information
- Owner Lrealreb: No

- Randy Rice, ABR,ALHS,CRS,GRI
- Premier Realty Group
- Mobile: 210.844.0102
- Office: 210.232.6560
- randyrice46@gmail.com


