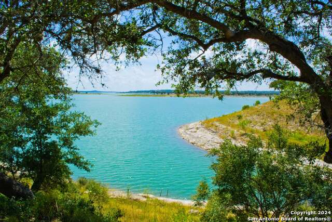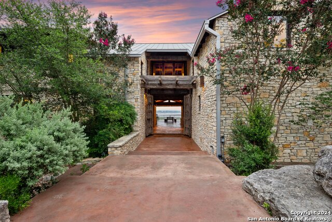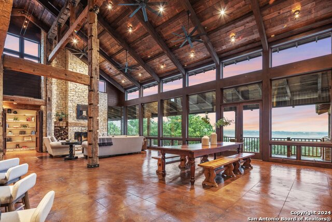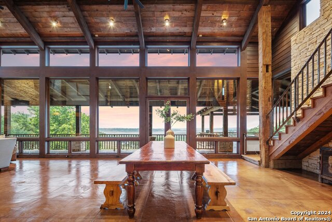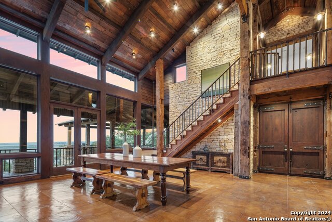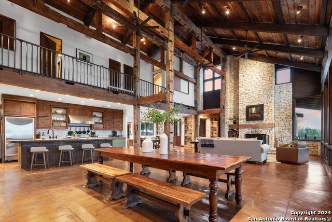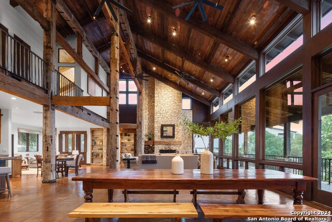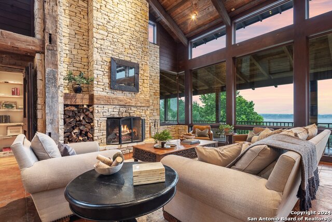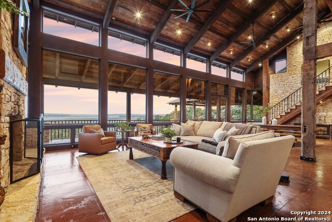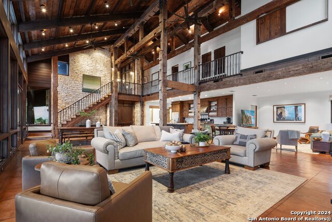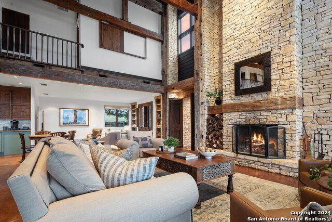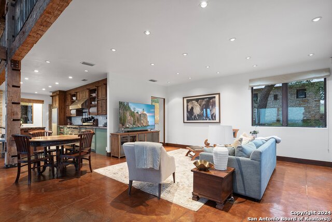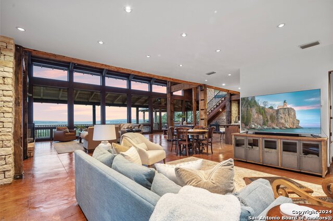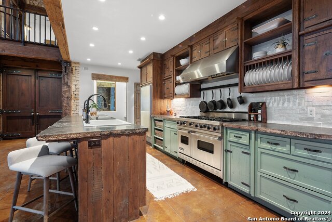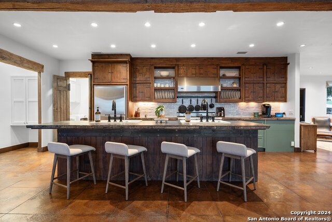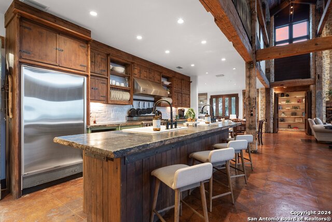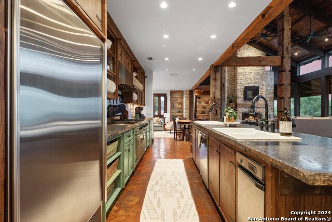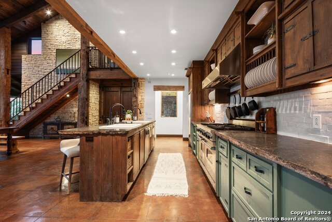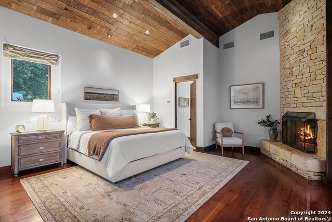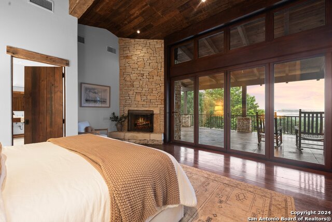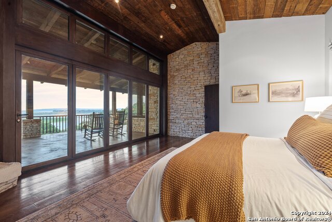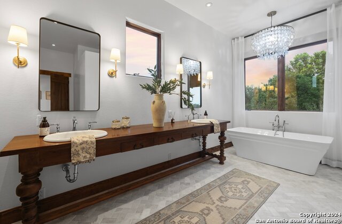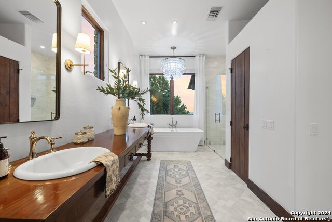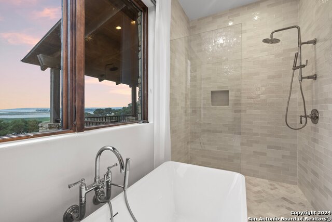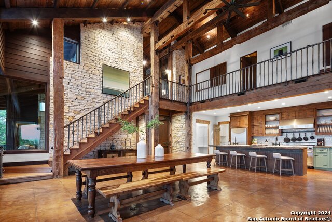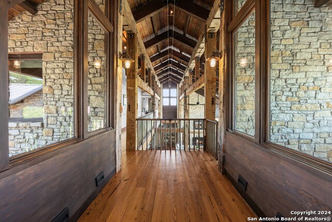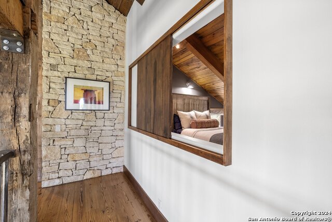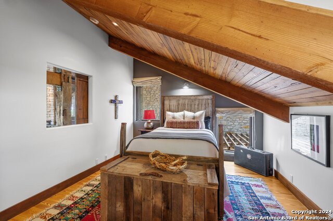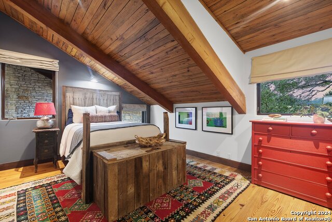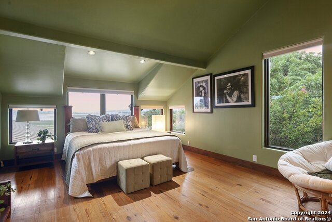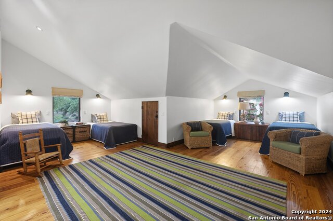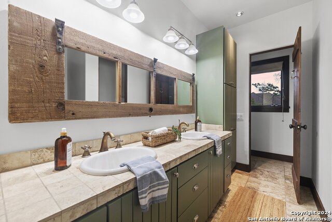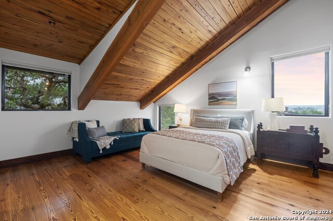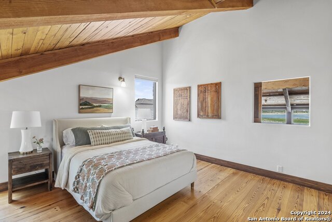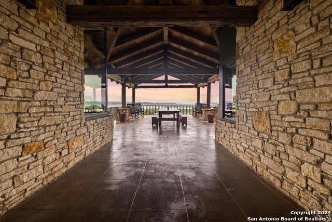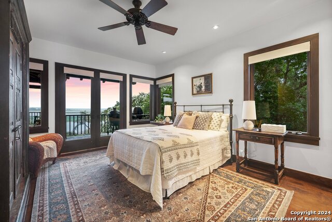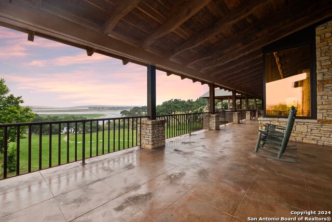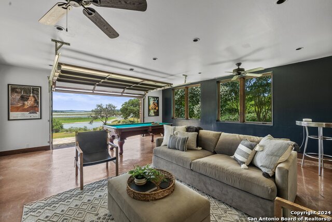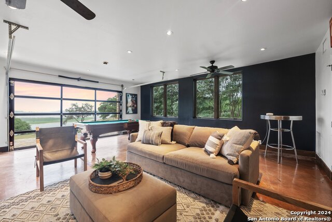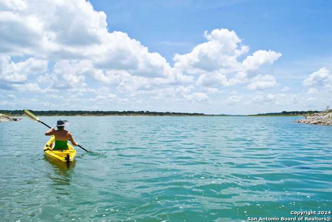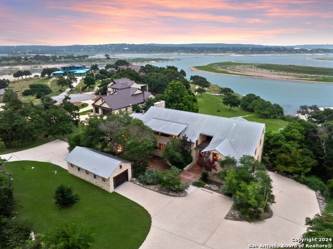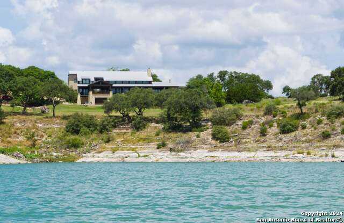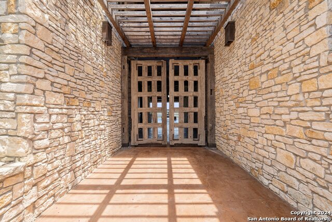286 Saga St , Spring Branch, TX 78070
Property Photos
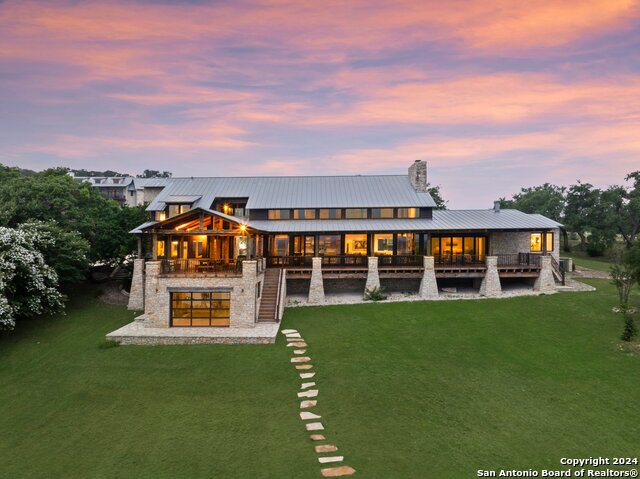
Would you like to sell your home before you purchase this one?
Priced at Only: $3,199,000
For more Information Call:
Address: 286 Saga St , Spring Branch, TX 78070
Property Location and Similar Properties
- MLS#: 1786850 ( Single Residential )
- Street Address: 286 Saga St
- Viewed: 96
- Price: $3,199,000
- Price sqft: $538
- Waterfront: No
- Year Built: 2004
- Bldg sqft: 5951
- Bedrooms: 6
- Total Baths: 8
- Full Baths: 6
- 1/2 Baths: 2
- Garage / Parking Spaces: 3
- Days On Market: 186
- Additional Information
- County: COMAL
- City: Spring Branch
- Zipcode: 78070
- Subdivision: Mystic Shores
- District: Comal
- Elementary School: Rebecca Creek
- Middle School: Mountain Valley
- High School: Canyon Lake
- Provided by: Twelve Rivers Realty
- Contact: Nayeli Cutler
- (409) 256-4919

- DMCA Notice
-
DescriptionLa Ventana graces 1.7 acres in an exclusive cove on the Peninsula of Mystic Shores with 156 ft of Canyon Lake frontage. Spanning 5,951 square feet, this custom masterpiece epitomizes luxury and craftsmanship, designed by acclaimed architects Gary Furman and Philip Keil. Seamlessly merging modern elegance with century old masterpieces, this home features many antique beams from the owner's Kentucky farm, creating an expansive ambiance perfect for entertaining. Handcrafted elements, foster a timeless aesthetic contrasting with today's standards. Entering through 300 year old Mexican mission gates and a three inch thick hand built entry door sets the tone. The six ensuite bedrooms are enveloped by floor to ceiling windows, framing panoramic lake views and surrounding natural beauty. Primary and guest suite on main level. The primary suite offers unobstructed vistas through a Nanaglass wall system that folds away to reveal eastern lake views from your bed. Intricate cutouts in two bedrooms slide open to showcase lake views. The spacious dining area and gourmet kitchen, with custom cabinetry, a Viking stove, and a Sub Zero fridge, offer a sublime culinary experience. The adjacent butler's pantry, with additional appliances and ample storage, is an entertainer's dream. A large stone hearth anchors the living room, providing a cozy space for conversation, while a nearby living area invites relaxation and TV enjoyment. Outside, the architecture extends across 1,909 square feet of covered patio, supported by historic beams and designed to channel southeastern breezes through the breezeway, offering a refreshing respite from the Texas heat. This home harmonizes with the elements, providing comfort, luxury, and a deep connection to nature. Seize the rare opportunity to own a custom 5,951 sqft home that melds lakefront living with architectural brilliance while exuding character and warmth in this extraordinary Canyon Lake residence. Home outside flood plain.
Payment Calculator
- Principal & Interest -
- Property Tax $
- Home Insurance $
- HOA Fees $
- Monthly -
Features
Building and Construction
- Apprx Age: 20
- Builder Name: n/a
- Construction: Pre-Owned
- Exterior Features: Stone/Rock
- Floor: Wood, Stained Concrete
- Foundation: Slab
- Kitchen Length: 11
- Other Structures: Boat House
- Roof: Metal
- Source Sqft: Bldr Plans
Land Information
- Lot Description: Lakefront, On Waterfront, Water View, 1 - 2 Acres, Mature Trees (ext feat), Gently Rolling, Sloping, Canyon Lake
School Information
- Elementary School: Rebecca Creek
- High School: Canyon Lake
- Middle School: Mountain Valley
- School District: Comal
Garage and Parking
- Garage Parking: Three Car Garage
Eco-Communities
- Water/Sewer: Septic, Aerobic Septic
Utilities
- Air Conditioning: Three+ Central, Zoned
- Fireplace: Living Room, Primary Bedroom
- Heating Fuel: Propane Owned
- Heating: Central
- Recent Rehab: Yes
- Window Coverings: All Remain
Amenities
- Neighborhood Amenities: Waterfront Access, Pool, Tennis, Clubhouse, Park/Playground, Jogging Trails, Sports Court, BBQ/Grill, Basketball Court, Volleyball Court, Lake/River Park, Boat Ramp
Finance and Tax Information
- Days On Market: 164
- Home Faces: East, South
- Home Owners Association Fee: 600
- Home Owners Association Frequency: Annually
- Home Owners Association Mandatory: Mandatory
- Home Owners Association Name: MYSTIC SHORES HOA
- Total Tax: 19045
Other Features
- Block: N/A
- Contract: Exclusive Right To Sell
- Instdir: From FM 306, turn on Mystic Parkway, 3.1 miles to puzzle pass, take a left on Saga St, home is on right
- Interior Features: Two Living Area, Liv/Din Combo, Island Kitchen, Walk-In Pantry, Game Room, All Bedrooms Upstairs, High Ceilings, Open Floor Plan, High Speed Internet, Laundry Main Level, Walk in Closets
- Legal Desc Lot: 596
- Legal Description: PENINSULA AT MYSTIC SHORES 1 (THE), LOT 596
- Occupancy: Vacant
- Ph To Show: 5128588157
- Possession: Closing/Funding
- Style: Two Story, Texas Hill Country
- Views: 96
Owner Information
- Owner Lrealreb: No
Nearby Subdivisions
25.729 Acres Out Of H. Lussman
Cascada At Canyon Lake
Cascada Canyon Lake 1
Comal Hills
Creekwood Ranches
Cross Canyon Ranch 1
Cypress Cove
Cypress Cove 1
Cypress Cove 10
Cypress Cove 2
Cypress Cove 6
Cypress Cove Comal
Cypress Lake Gardens
Cypress Lake Grdns/western Ski
Cypress Sprgs The Guadalupe 1
Cypress Springs
Deer River
Deer River Ph 2
Guadalupe Hills
Guadalupe River Estates
Indian Hills
Indian Hills Est 2
Lake Of The Hills
Lake Of The Hills Estates
Lake Of The Hills West
Lantana Ridge
Leaning Oaks Ranch
Mystic Shores
Mystic Shores 11
Mystic Shores 16
Mystic Shores 18
Mystic Shores 3
Mystic Shores 8
N/a
Oakland Estates
Peninsula At Mystic Shores
Peninsula Mystic Shores 1
Peninsula Mystic Shores 2
Preserve At Singing Hills The
Rayner Ranch
Rebecca Creek Park
Rebecca Creek Park 1
River Crossing
River Crossing 4
Rivermont
Serenity Oaks
Singing Hills
Spring Branch Meadows
Springs @ Rebecca Crk
Springs Rebecca Creek 3a
Stallion Estates
Sun Valley
The Crossing At Spring Creek
The Peninsula On Lake Buchanan
The Preserve At Singing Hills
Twin Sister Estates
Twin Sisters Estates
Whispering Hills
Windmill Ranch
Woods At Spring Branch

- Randy Rice, ABR,ALHS,CRS,GRI
- Premier Realty Group
- Mobile: 210.844.0102
- Office: 210.232.6560
- randyrice46@gmail.com


