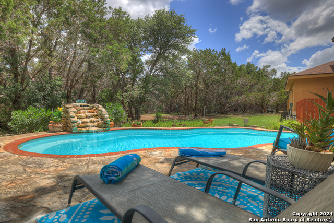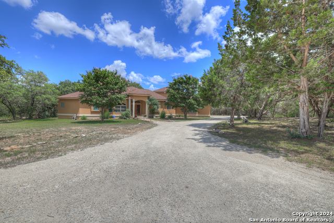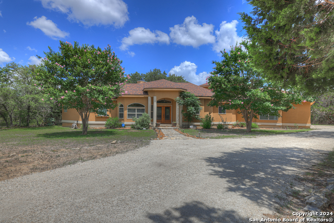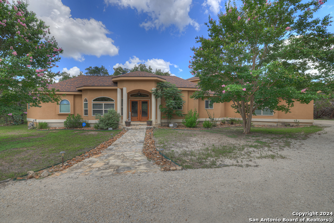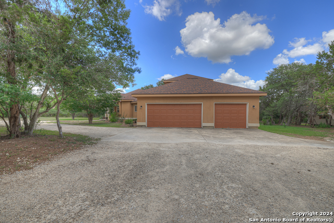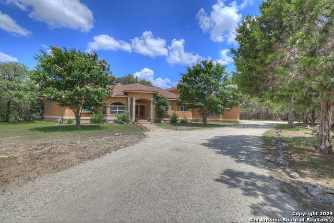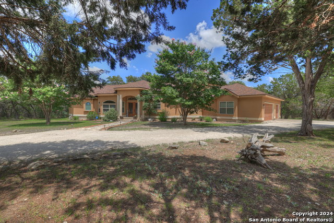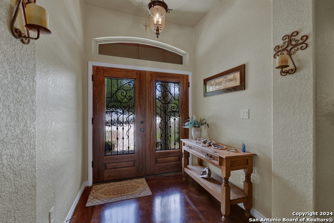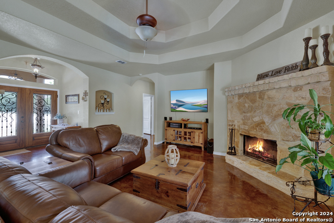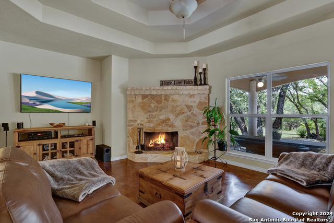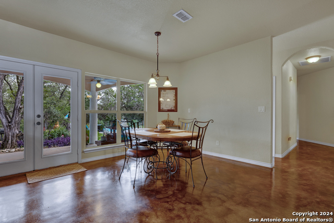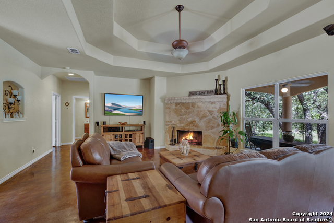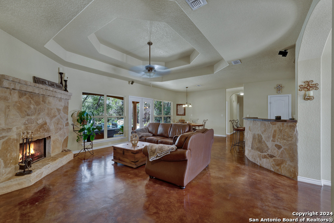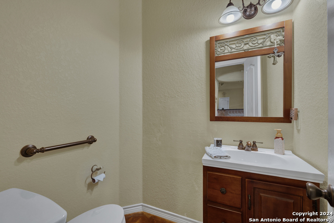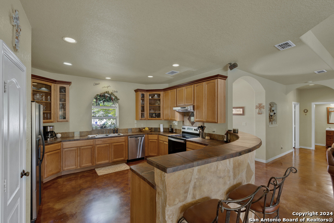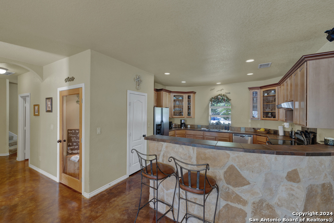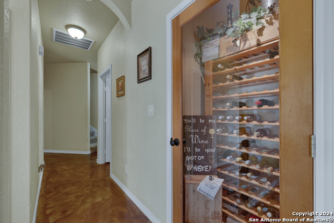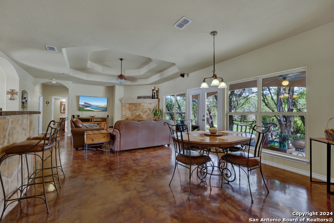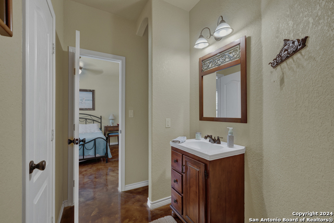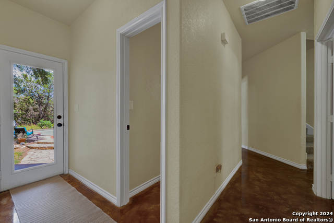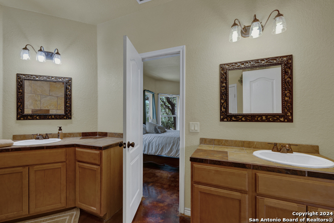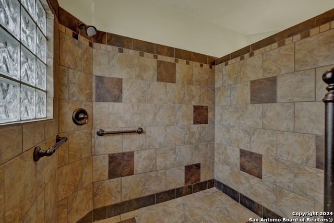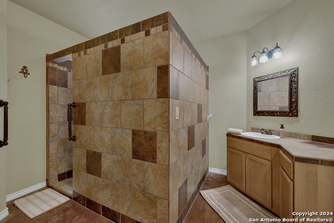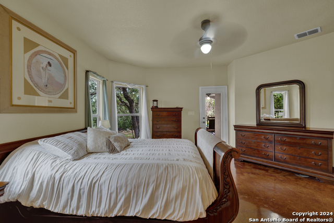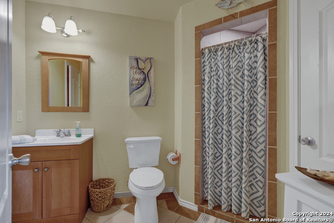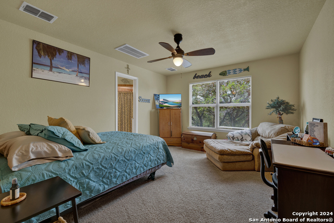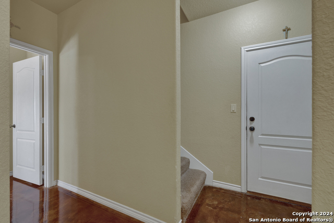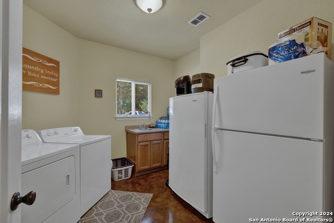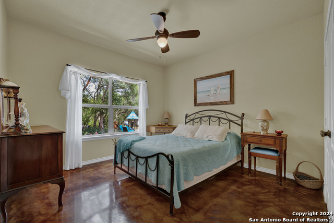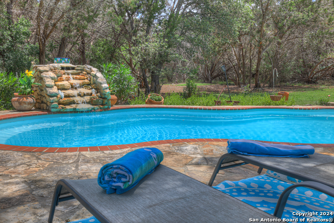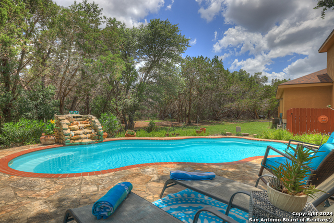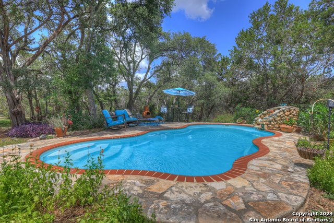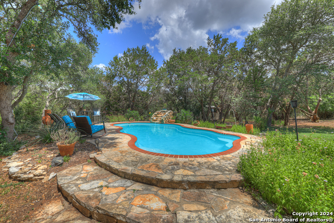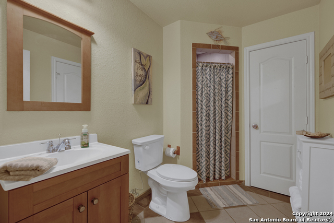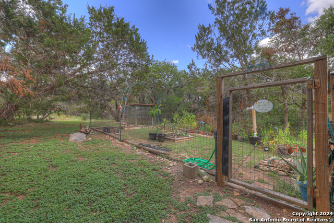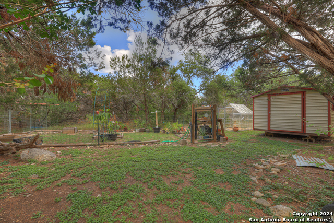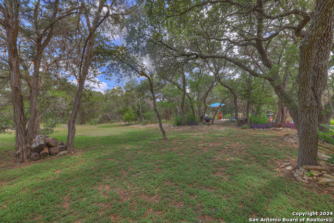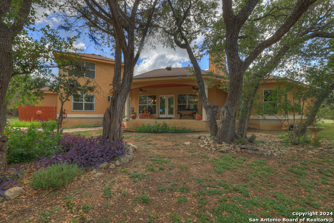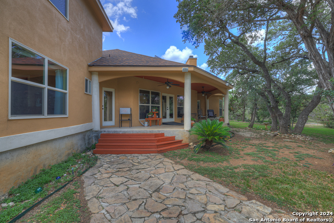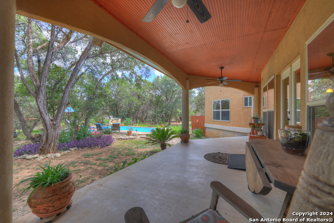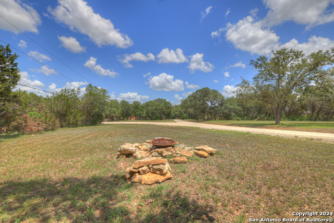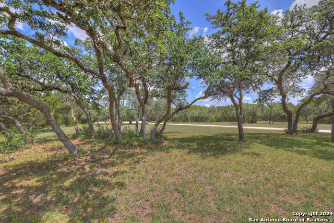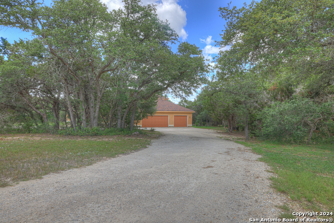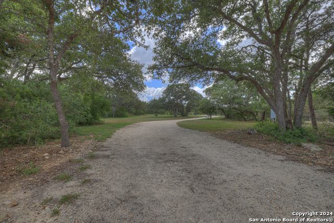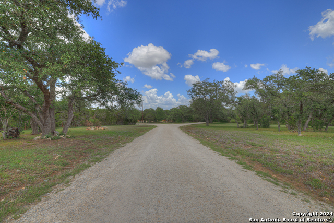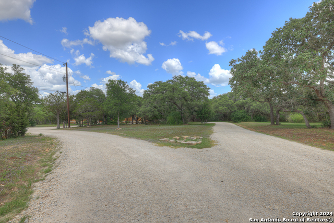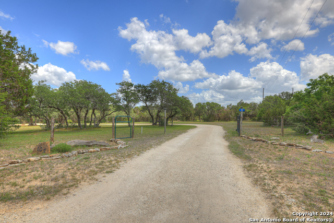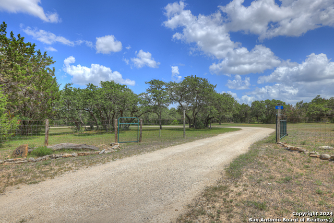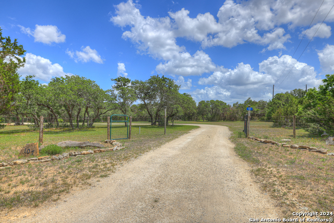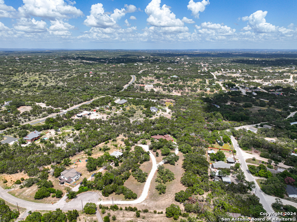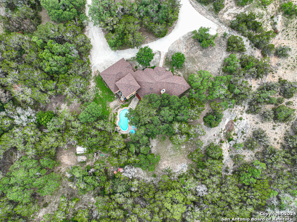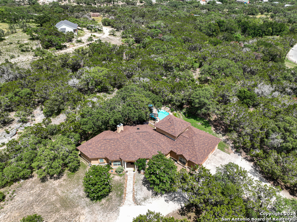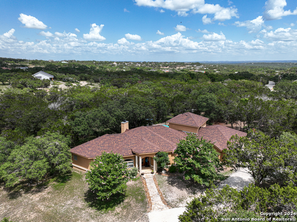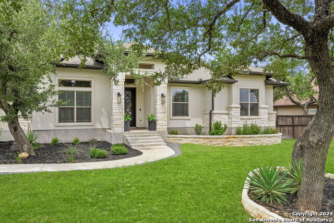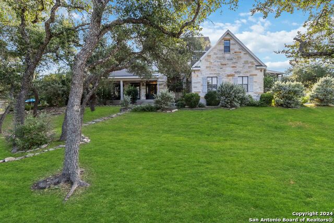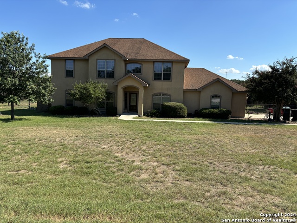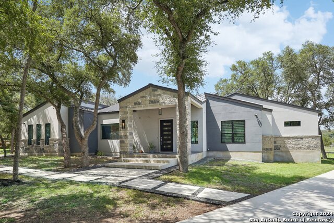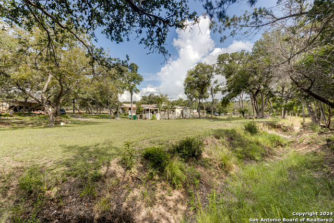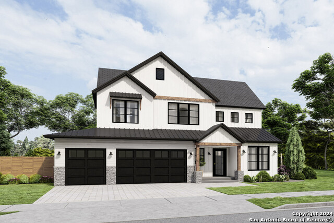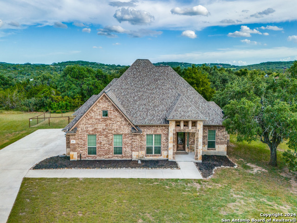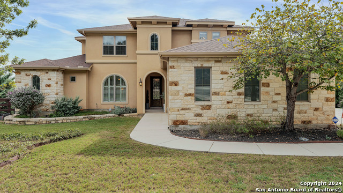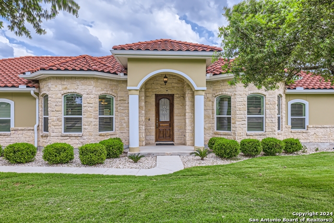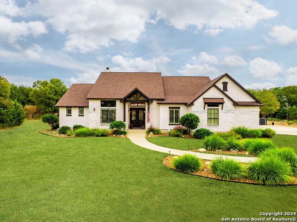107 Buttermilk Ln, Spring Branch, TX 78070
Property Photos
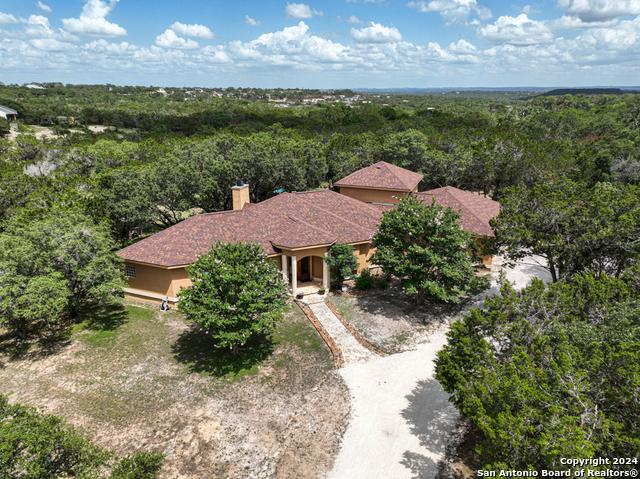
Would you like to sell your home before you purchase this one?
Priced at Only: $790,000
For more Information Call:
Address: 107 Buttermilk Ln, Spring Branch, TX 78070
Property Location and Similar Properties
- MLS#: 1786881 ( Single Residential )
- Street Address: 107 Buttermilk Ln
- Viewed: 32
- Price: $790,000
- Price sqft: $345
- Waterfront: No
- Year Built: 2006
- Bldg sqft: 2289
- Bedrooms: 3
- Total Baths: 4
- Full Baths: 3
- 1/2 Baths: 1
- Garage / Parking Spaces: 3
- Days On Market: 185
- Additional Information
- County: COMAL
- City: Spring Branch
- Zipcode: 78070
- Subdivision: Stallion Estates
- District: Blanco
- Elementary School: Blanco
- Middle School: Blanco
- High School: Blanco
- Provided by: Premier Town & Country Realty
- Contact: Kimberly Habermehl
- (210) 315-5583

- DMCA Notice
-
DescriptionUp to 20k in Buyer Concessions!!! Upon entering the gated Stallion Estates Subdivision and turning onto Buttermilk Ln, you'll find yourself in a secluded hill country custom home. The private estate's beauty will captivate you, surrounded by peace, serenity, and abundant nature. A circular driveway offers ample parking, leading to the custom leaded glass double doors that open into a bright, open living area filled with natural light. Custom touches like a beautiful rock fireplace and tiered ceiling in the living room showcase the home's unique features. The kitchen boasts a large breakfast bar with a stunning rock finish, stainless steel appliances, and glass front cabinetry. Both secondary bedrooms are private suites with their own full baths, each opening to a spacious covered porch and a swimming oasis. The master suite features a luxurious bathroom with a large closet and a spa shower. Don't miss the charming wine room adjacent to the kitchen! Home is partially handicap accessible. The oversized 3 car garage includes a drain for washing cars. Outside, there's a garden area, greenhouse, storage shed, dog run kennels and a seasonal creek. Living in Blanco County offers the advantage of lower taxes and access to Blanco schools. The front 2 acres is platted separately and could be sold off if new buyers wanted to.
Payment Calculator
- Principal & Interest -
- Property Tax $
- Home Insurance $
- HOA Fees $
- Monthly -
Features
Building and Construction
- Apprx Age: 18
- Builder Name: Unknown
- Construction: Pre-Owned
- Exterior Features: 4 Sides Masonry, Stone/Rock, Stucco
- Floor: Carpeting, Stained Concrete
- Foundation: Slab
- Kitchen Length: 15
- Other Structures: Greenhouse, Shed(s)
- Roof: Composition
- Source Sqft: Bldr Plans
Land Information
- Lot Description: Cul-de-Sac/Dead End, County VIew, Horses Allowed, 2 - 5 Acres, Mature Trees (ext feat), Secluded, Level, Creek - Seasonal
- Lot Improvements: Street Paved, Private Road
School Information
- Elementary School: Blanco
- High School: Blanco
- Middle School: Blanco
- School District: Blanco
Garage and Parking
- Garage Parking: Three Car Garage, Attached, Oversized
Eco-Communities
- Energy Efficiency: Programmable Thermostat, Double Pane Windows, Radiant Barrier, Ceiling Fans
- Water/Sewer: Water System, Aerobic Septic
Utilities
- Air Conditioning: One Central
- Fireplace: One, Living Room, Wood Burning, Stone/Rock/Brick
- Heating Fuel: Electric
- Heating: Central, 1 Unit
- Num Of Stories: 1.5
- Recent Rehab: No
- Utility Supplier Elec: PEC
- Utility Supplier Gas: N/A
- Utility Supplier Grbge: Private
- Utility Supplier Sewer: Septic
- Utility Supplier Water: Texas Water
- Window Coverings: All Remain
Amenities
- Neighborhood Amenities: Controlled Access
Finance and Tax Information
- Days On Market: 181
- Home Owners Association Fee: 525
- Home Owners Association Frequency: Annually
- Home Owners Association Mandatory: Mandatory
- Home Owners Association Name: STALLION ESTATES MAINT.CORP.
- Total Tax: 7851
Rental Information
- Currently Being Leased: No
Other Features
- Accessibility: 2+ Access Exits, Ext Door Opening 36"+, 36 inch or more wide halls, Doors-Swing-In, Entry Slope less than 1 foot, Grab Bars in Bathroom(s), No Carpet, Ramped Entrance, Level Lot, Level Drive, First Floor Bath, Full Bath/Bed on 1st Flr, First Floor Bedroom, Ramp - Main Level, Stall Shower, Wheelchair Accessible, Wheelchair Ramp(s)
- Block: 07
- Contract: Exclusive Right To Sell
- Instdir: Hwy 281 to Stallion Estates Dr., right on Buttermilk Lane
- Interior Features: One Living Area, Liv/Din Combo, Breakfast Bar, Walk-In Pantry, Study/Library, Utility Room Inside, High Ceilings, Open Floor Plan, Maid's Quarters, Pull Down Storage, High Speed Internet, Laundry Room, Walk in Closets, Attic - Pull Down Stairs
- Legal Desc Lot: 284/8
- Legal Description: Stallion Estates, Blk 07, Lot 284 Replat & 288 Replat 4.14 A
- Miscellaneous: No City Tax, Virtual Tour, Cluster Mail Box
- Occupancy: Owner
- Ph To Show: 210-222-2227
- Possession: Specific Date
- Style: One Story, Texas Hill Country
- Views: 32
Owner Information
- Owner Lrealreb: No
Similar Properties
Nearby Subdivisions
25.729 Acres Out Of H. Lussman
Cascada At Canyon Lake
Cascada Canyon Lake 1
Comal Hills
Creekwood Ranches
Cross Canyon Ranch 1
Cypress Cove
Cypress Cove 1
Cypress Cove 10
Cypress Cove 2
Cypress Cove 6
Cypress Cove Comal
Cypress Lake Gardens
Cypress Lake Grdns/western Ski
Cypress Sprgs The Guadalupe 1
Cypress Springs
Deer River
Deer River Ph 2
Guadalupe Hills
Guadalupe River Estates
Indian Hills
Indian Hills Est 2
Lake Of The Hills
Lake Of The Hills Estates
Lake Of The Hills West
Lantana Ridge
Leaning Oaks Ranch
Mystic Shores
Mystic Shores 11
Mystic Shores 16
Mystic Shores 18
Mystic Shores 3
Mystic Shores 8
N/a
Oakland Estates
Peninsula At Mystic Shores
Peninsula Mystic Shores 1
Peninsula Mystic Shores 2
Preserve At Singing Hills The
Rayner Ranch
Rebecca Creek Park
Rebecca Creek Park 1
River Crossing
River Crossing 4
Rivermont
Serenity Oaks
Singing Hills
Spring Branch Meadows
Springs @ Rebecca Crk
Springs Rebecca Creek 3a
Stallion Estates
Sun Valley
The Crossing At Spring Creek
The Peninsula On Lake Buchanan
The Preserve At Singing Hills
Twin Sister Estates
Twin Sisters Estates
Whispering Hills
Windmill Ranch
Woods At Spring Branch

- Randy Rice, ABR,ALHS,CRS,GRI
- Premier Realty Group
- Mobile: 210.844.0102
- Office: 210.232.6560
- randyrice46@gmail.com


