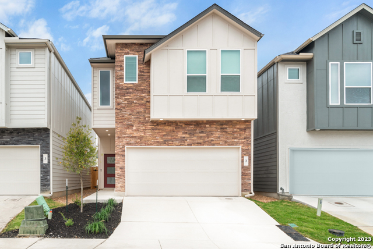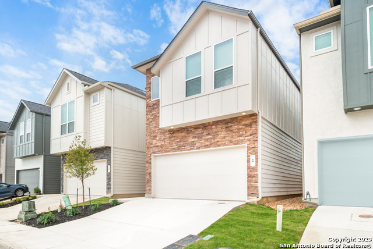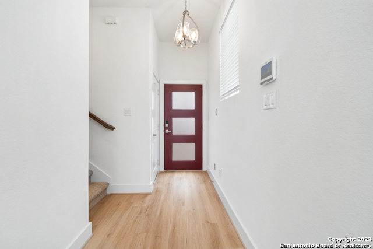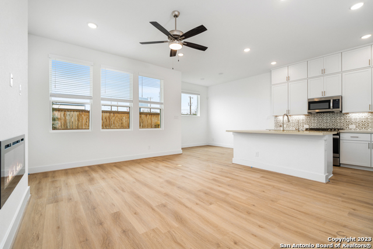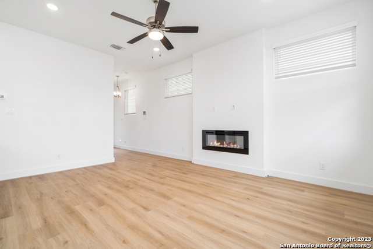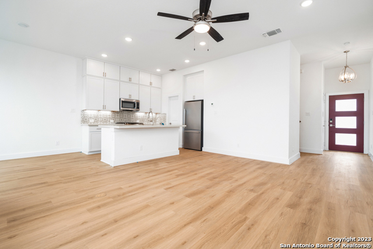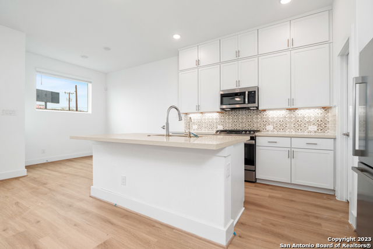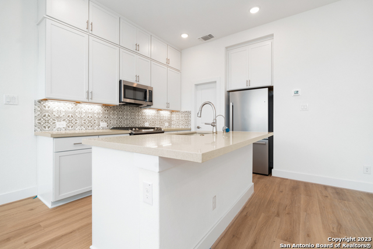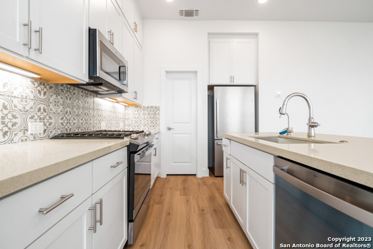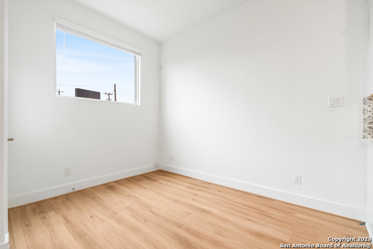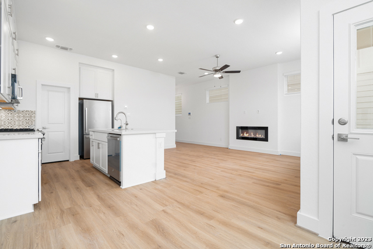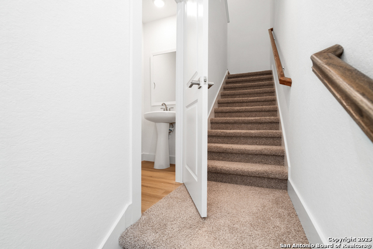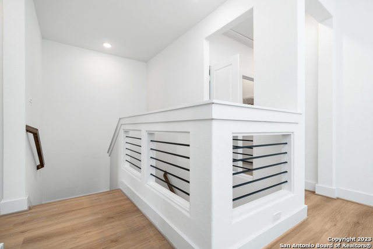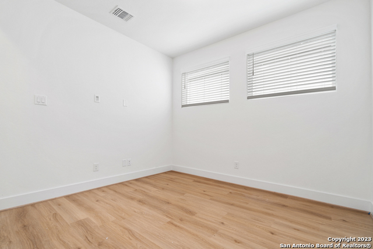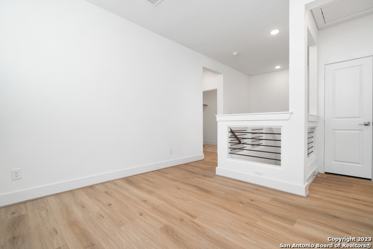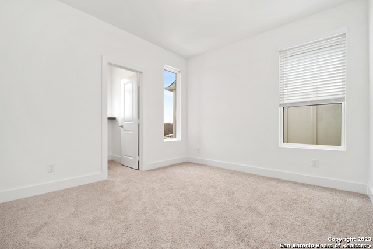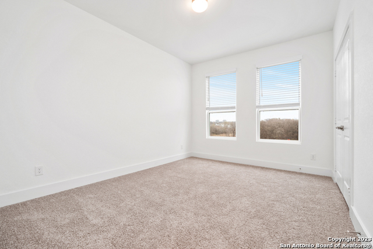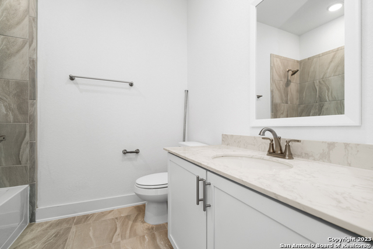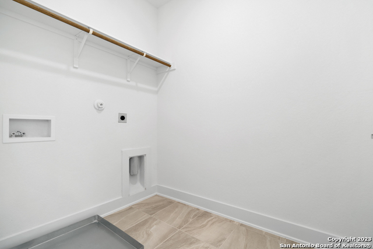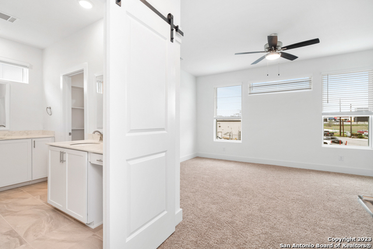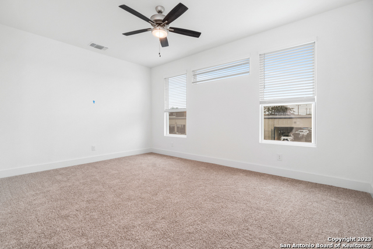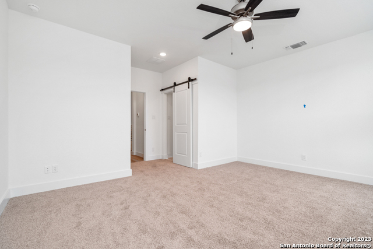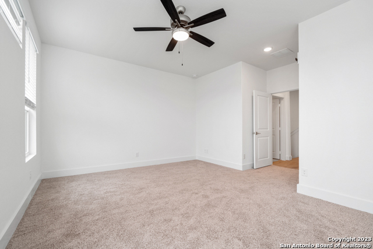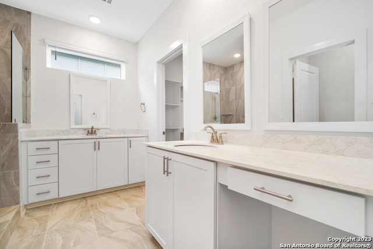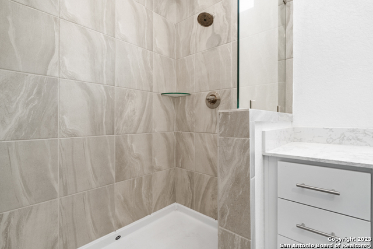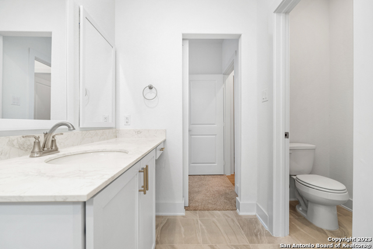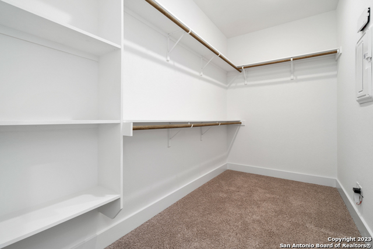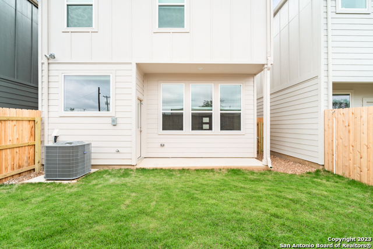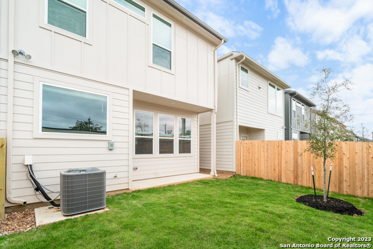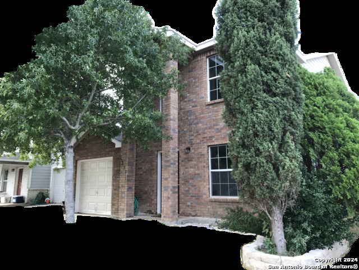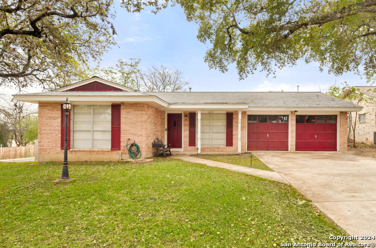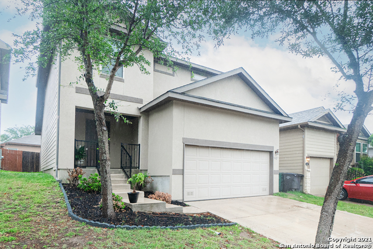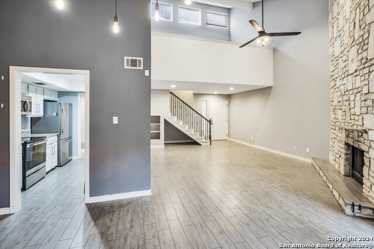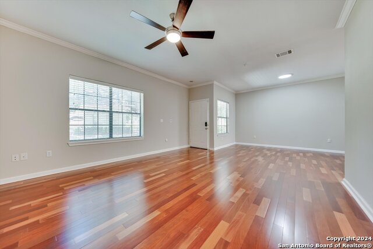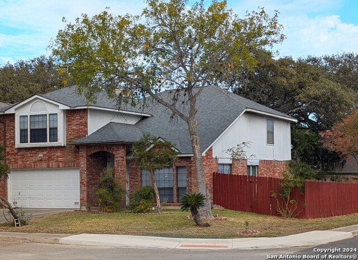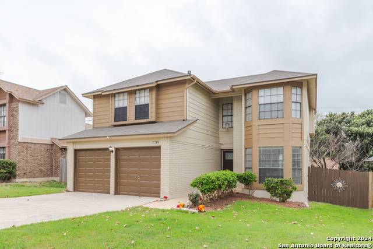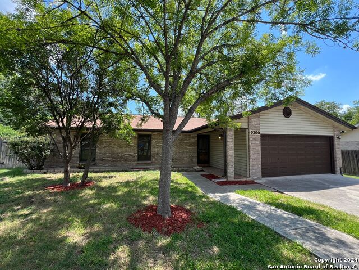8851 Oakland Rd 2, San Antonio, TX 78240
Property Photos
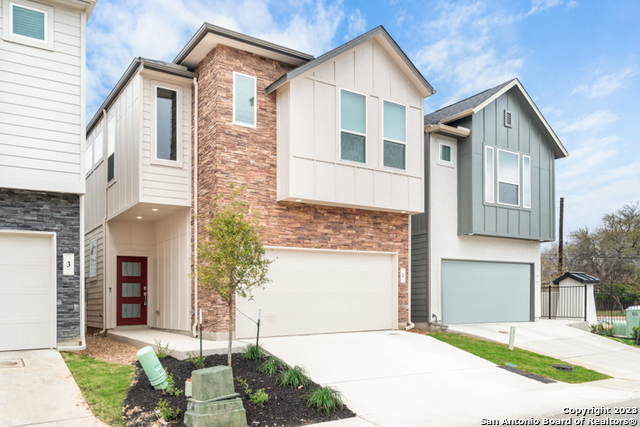
Would you like to sell your home before you purchase this one?
Priced at Only: $2,150
For more Information Call:
Address: 8851 Oakland Rd 2, San Antonio, TX 78240
Property Location and Similar Properties
- MLS#: 1787254 ( Residential Rental )
- Street Address: 8851 Oakland Rd 2
- Viewed: 64
- Price: $2,150
- Price sqft: $1
- Waterfront: No
- Year Built: 2023
- Bldg sqft: 1668
- Bedrooms: 3
- Total Baths: 3
- Full Baths: 2
- 1/2 Baths: 1
- Days On Market: 184
- Additional Information
- County: BEXAR
- City: San Antonio
- Zipcode: 78240
- Subdivision: Villamanta Condominiums
- District: Northside
- Elementary School: Rhodes
- Middle School: Rudder
- High School: Marshall
- Provided by: Uownit Realty, LLC
- Contact: Dulce Rivera
- (210) 204-1242

- DMCA Notice
-
DescriptionVery good located home for lease located in a gated community near Medical Center area. Two story, 3 Beds 2 1/2 Baths. The open concept kitchen and family room gives a feeling of ampleness. Upgraded kitchen stainless steel appliances. Modern fireplace in its living room. All bedrooms with walking closet. In second floor it has a second family area. Two car garage. Don't miss it. Come to enjoy a new style living.
Payment Calculator
- Principal & Interest -
- Property Tax $
- Home Insurance $
- HOA Fees $
- Monthly -
Features
Building and Construction
- Builder Name: Chesmar Homes
- Exterior Features: 3 Sides Masonry, Stone/Rock
- Flooring: Carpeting, Ceramic Tile
- Foundation: Slab
- Roof: Wood Shingle/Shake
- Source Sqft: Appsl Dist
School Information
- Elementary School: Rhodes
- High School: Marshall
- Middle School: Rudder
- School District: Northside
Garage and Parking
- Garage Parking: Two Car Garage
Eco-Communities
- Water/Sewer: City
Utilities
- Air Conditioning: One Central
- Fireplace: Living Room
- Heating Fuel: Natural Gas
- Heating: Central
- Security: Controlled Access
- Utility Supplier Elec: CPS
- Utility Supplier Gas: GRAY FOREST
- Utility Supplier Grbge: CITY
- Utility Supplier Sewer: SAWS
- Utility Supplier Water: SAWS
- Window Coverings: All Remain
Amenities
- Common Area Amenities: None
Finance and Tax Information
- Application Fee: 75
- Cleaning Deposit: 150
- Days On Market: 168
- Max Num Of Months: 15
- Pet Deposit: 500
- Security Deposit: 2200
Rental Information
- Rent Includes: Condo/HOA Fees
- Tenant Pays: Gas/Electric, Water/Sewer, Interior Maintenance, Yard Maintenance, Garbage Pickup, Security Monitoring, Renters Insurance Required, Key Remote Deposit
Other Features
- Application Form: TAR
- Apply At: 210-204-1242
- Instdir: From I-10 take Huebner. The subdivision is located before Babcock rd.
- Interior Features: Two Living Area, Island Kitchen, Walk-In Pantry, High Ceilings, Open Floor Plan, Skylights, Laundry Upper Level, Walk in Closets
- Min Num Of Months: 12
- Miscellaneous: Owner-Manager
- Occupancy: Vacant
- Personal Checks Accepted: No
- Ph To Show: 210-222-2227
- Restrictions: Smoking Outside Only
- Salerent: For Rent
- Section 8 Qualified: No
- Style: Two Story
- Views: 64
Owner Information
- Owner Lrealreb: No
Similar Properties
Nearby Subdivisions
Apple Creek
Bluffs At Westchase
Canterfield
Country View
Creekside Glen
Cypress Hollow
Echo Creek
Eckhert Condominiums
Eckhert Condos (ns)
Eckhert Crossing
Eckhert Place
Forest Meadows Ns
Forest Oaks
French Creek Village
Garrison
Kenton Place
Kingsbury
Lincoln Green
Lincoln Park
Lost Oaks
Marshall Meadows
Mt. Laurel
N/a
None
Oak Bluff
Oak Hills Terrace
Oak Hills Terrace
Oakhills Terrace - Bexar Count
Pavona Place
Pecan Hill
Preserve At Research Enclave
Providence Place
Prue Bend
Retreat At Glen Heather
Retreat At Oak Hills
Roanoke Condo Ns
Rockwell Village
Rowley Gardens
Secluded Oak Villas Condo
Sierra Vista
Summerwind
Summerwind (common) / Villas A
Summerwood
Terra View Townhomes
The Plaza
The Preserve @ Research Enclav
The Village At Rusti
Villamanta Condominiums
Villas At Babcock
Villas At Ingram Hills
Villas At Northgate
Villas Of Oakcreek
Wellesley Manor
Westfield
Whisper Creek
Wildwood
Woods Of Providence
Wynnwood Condos Ns

- Randy Rice, ABR,ALHS,CRS,GRI
- Premier Realty Group
- Mobile: 210.844.0102
- Office: 210.232.6560
- randyrice46@gmail.com


