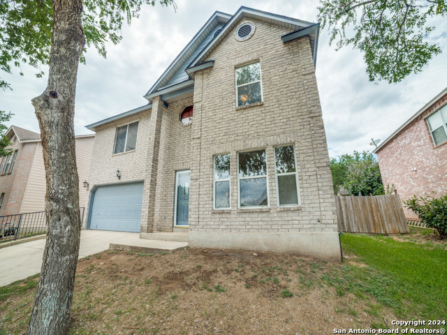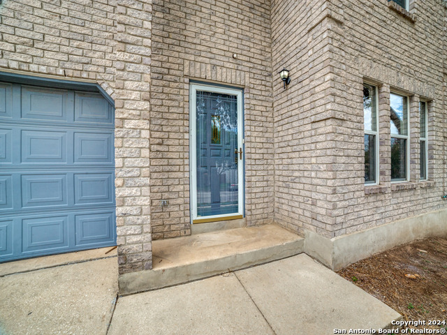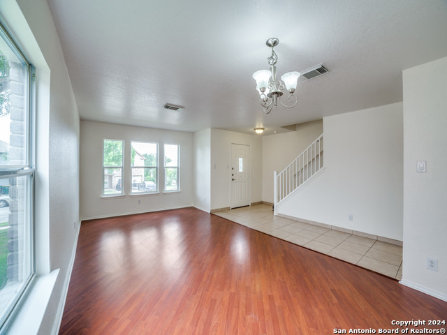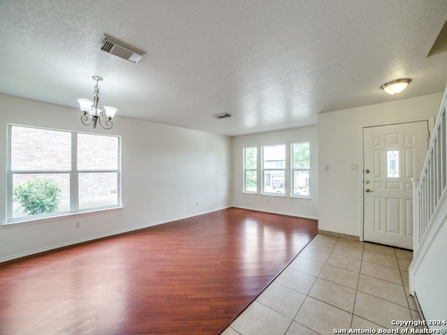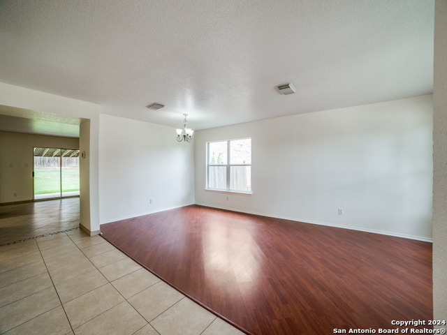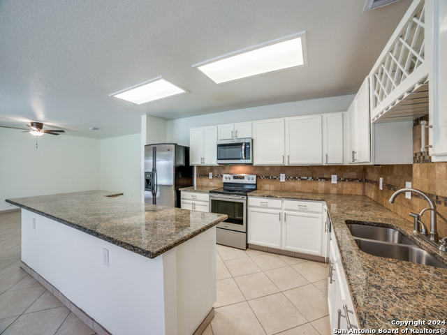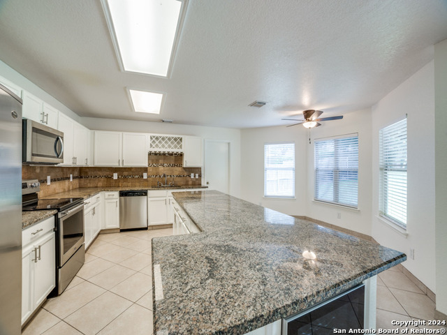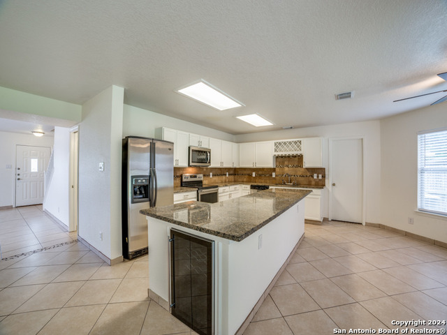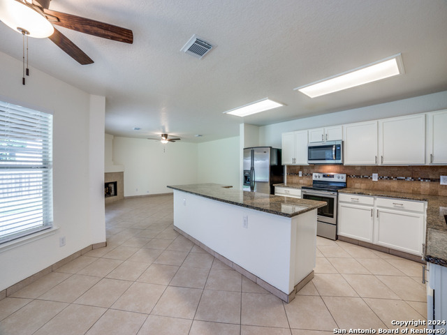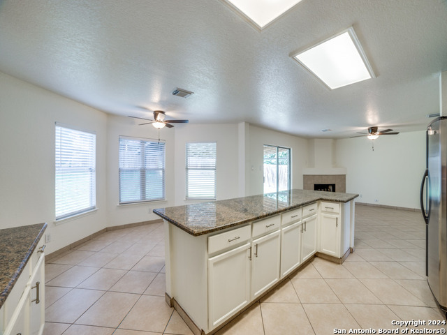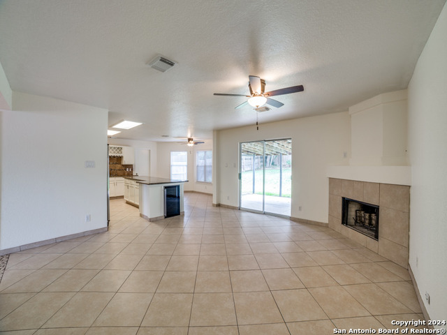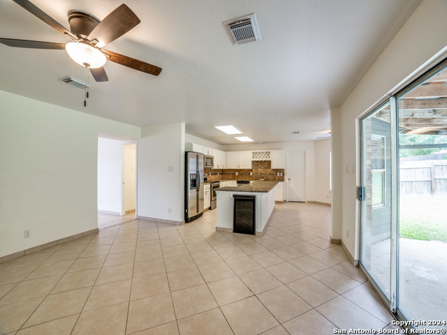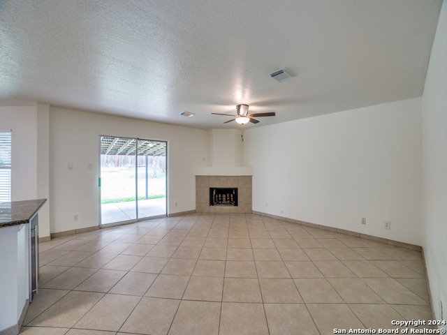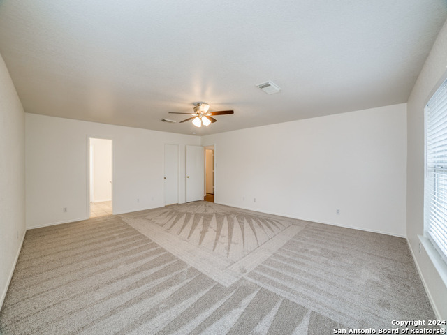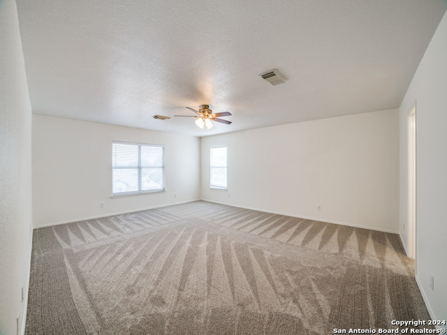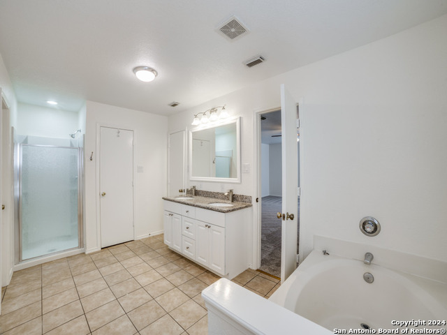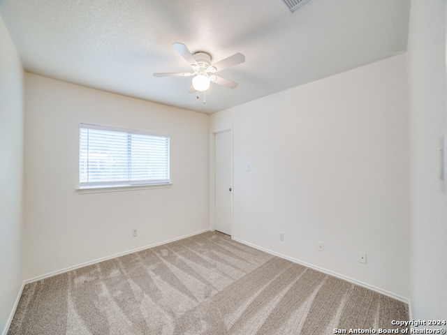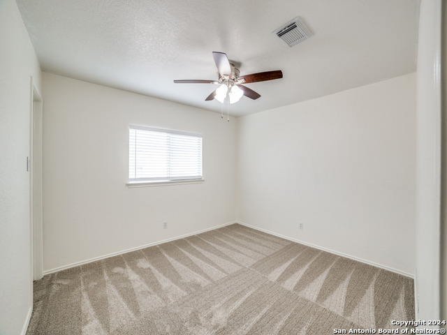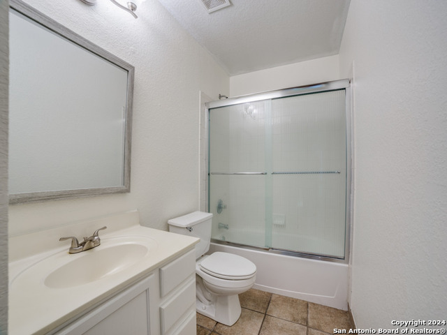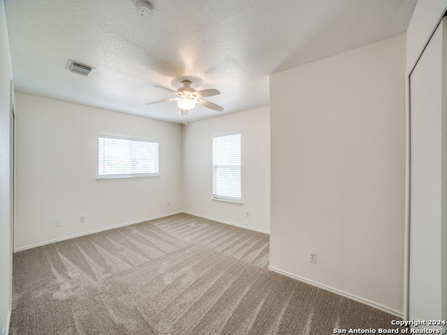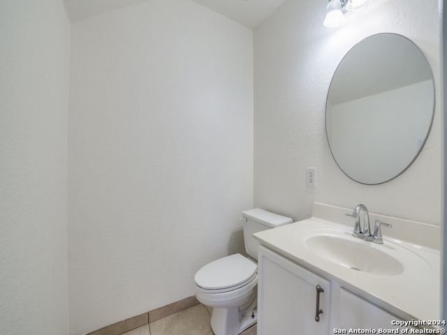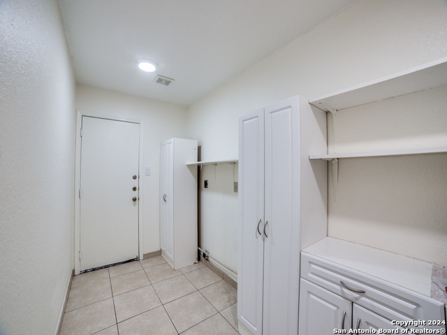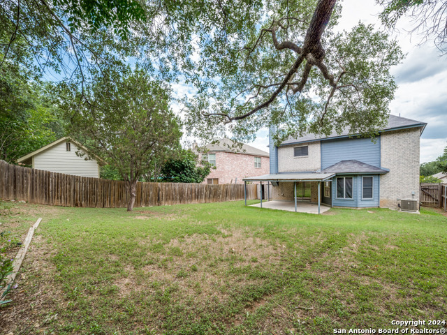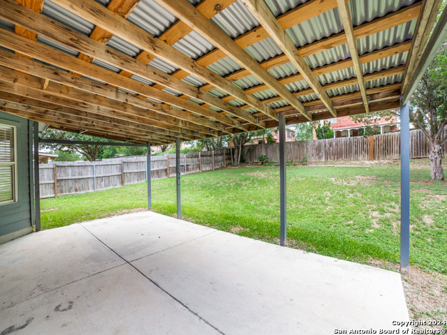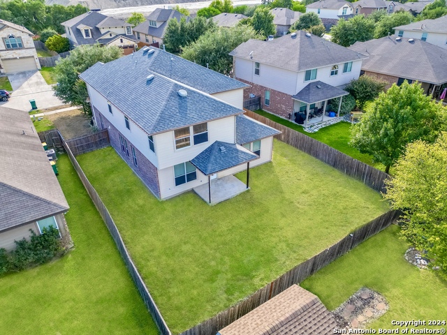7627 Forest Vale, Live Oak, TX 78233
Property Photos
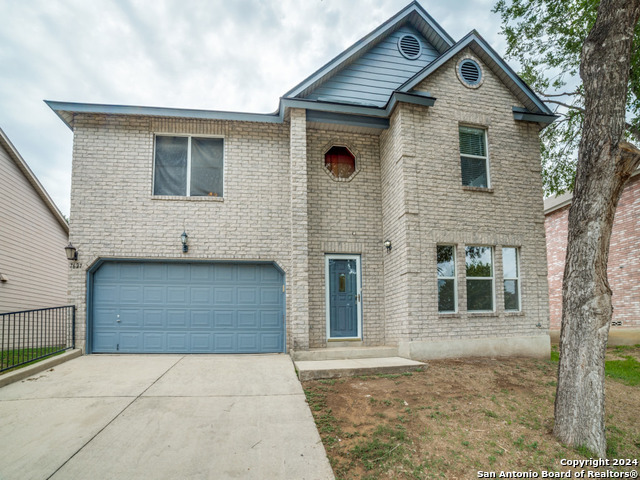
Would you like to sell your home before you purchase this one?
Priced at Only: $325,000
For more Information Call:
Address: 7627 Forest Vale, Live Oak, TX 78233
Property Location and Similar Properties
- MLS#: 1787607 ( Single Residential )
- Street Address: 7627 Forest Vale
- Viewed: 39
- Price: $325,000
- Price sqft: $126
- Waterfront: No
- Year Built: 2001
- Bldg sqft: 2571
- Bedrooms: 4
- Total Baths: 3
- Full Baths: 2
- 1/2 Baths: 1
- Garage / Parking Spaces: 2
- Days On Market: 183
- Additional Information
- County: BEXAR
- City: Live Oak
- Zipcode: 78233
- Subdivision: Woodcrest
- District: North East I.S.D
- Elementary School: Royal Ridge
- Middle School: White Ed
- High School: Roosevelt
- Provided by: Stonepoint Properties Inc
- Contact: Shelly S Williams
- (575) 491-8698

- DMCA Notice
-
DescriptionMust See Stunner: Fall in Love with this Freshly Updated 4 Bed Beauty! Step into your next chapter in this meticulously maintained home where style meets functionality! Chef's Dream Kitchen: * Fresh, bright white cabinets * Sleek granite countertops * Showstopping huge island with breakfast bar * Premium stainless steel appliances featuring: Smooth cooktop for precision cooking Wine fridge for entertainers * Charming breakfast nook * Perfect for foodie families! Fresh Updates Throughout: * New interior paint * New carpet being installed upstairs * Water softener for luxury living Smart Layout: * All 4 bedrooms upstairs * 2 versatile living areas * Perfect for family flexibility! Luxurious Master Retreat: * Spacious primary bedroom * Dual walk in closets * Spa inspired bathroom featuring: Separate shower Relaxing garden tub Your daily escape! Outdoor Paradise: * Expansive backyard * Covered patio perfect for: Weekend BBQs Morning coffee Evening relaxation Family gatherings Prime Military Friendly Location: * Minutes to Randolph AFB * Quick access to Fort Sam * Shopping paradise nearby: The Forum IKEA Everything you need! Act Fast: * Premium property won't last! * Schedule your showing today!
Payment Calculator
- Principal & Interest -
- Property Tax $
- Home Insurance $
- HOA Fees $
- Monthly -
Features
Building and Construction
- Apprx Age: 23
- Builder Name: UKN
- Construction: Pre-Owned
- Exterior Features: Brick
- Floor: Carpeting, Ceramic Tile, Vinyl
- Foundation: Slab
- Kitchen Length: 15
- Roof: Composition
- Source Sqft: Appsl Dist
School Information
- Elementary School: Royal Ridge
- High School: Roosevelt
- Middle School: White Ed
- School District: North East I.S.D
Garage and Parking
- Garage Parking: Two Car Garage
Eco-Communities
- Water/Sewer: City
Utilities
- Air Conditioning: One Central
- Fireplace: One, Family Room
- Heating Fuel: Electric
- Heating: Central
- Recent Rehab: No
- Utility Supplier Elec: CPS
- Utility Supplier Gas: CPS
- Utility Supplier Water: SAWS
- Window Coverings: Some Remain
Amenities
- Neighborhood Amenities: None
Finance and Tax Information
- Days On Market: 173
- Home Owners Association Mandatory: None
- Total Tax: 7679.07
Other Features
- Block: 79
- Contract: Exclusive Right To Sell
- Instdir: IH-35- East Toepperwein, Right Turn on Avery, Left Turn on Forest Hollow, Right Turn on Forest Vale.
- Interior Features: Two Living Area, Separate Dining Room, Eat-In Kitchen, Island Kitchen, Breakfast Bar, All Bedrooms Upstairs, Open Floor Plan, Cable TV Available, High Speed Internet, Laundry Main Level, Laundry Room
- Legal Description: CB 5049C BLK 79 LOT 8 WOODCREST SUBD UT - 12A
- Occupancy: Other
- Ph To Show: 2102222227
- Possession: Closing/Funding
- Style: Two Story
- Views: 39
Owner Information
- Owner Lrealreb: No
Similar Properties

- Randy Rice, ABR,ALHS,CRS,GRI
- Premier Realty Group
- Mobile: 210.844.0102
- Office: 210.232.6560
- randyrice46@gmail.com


