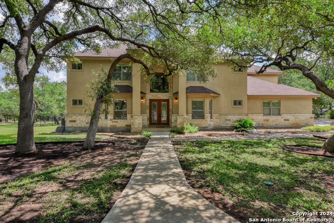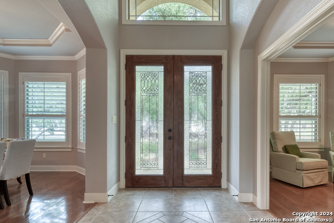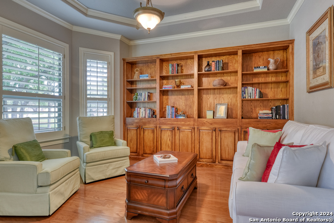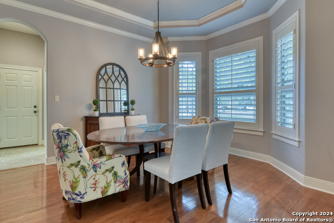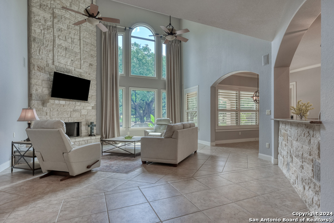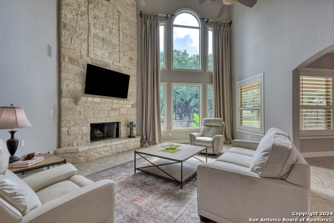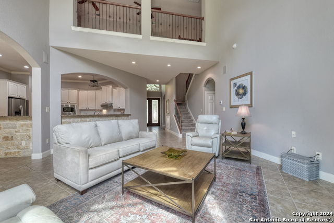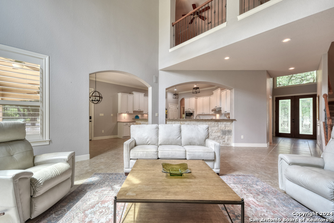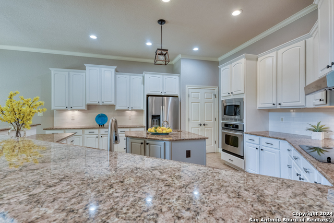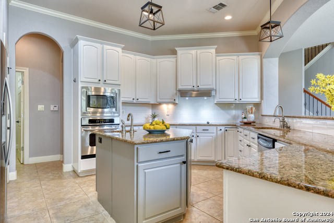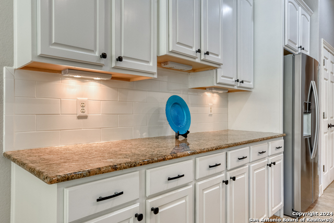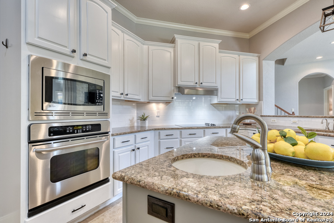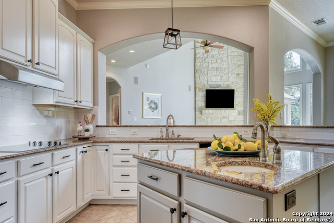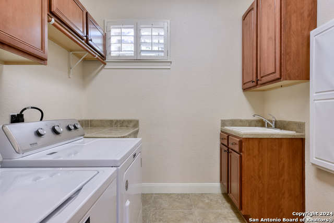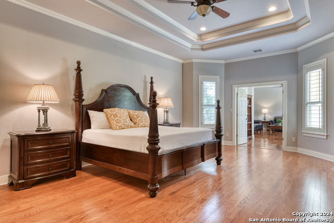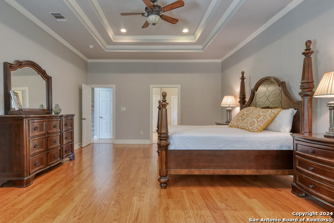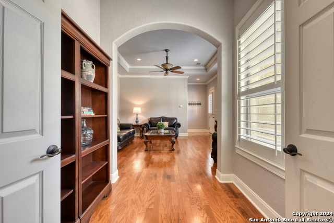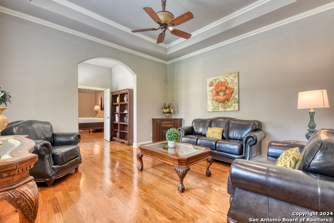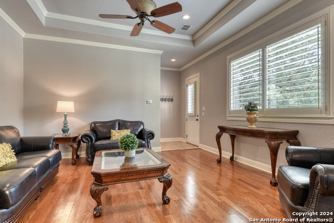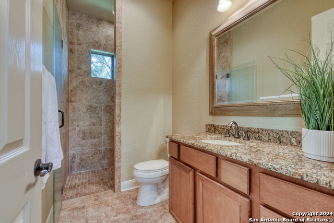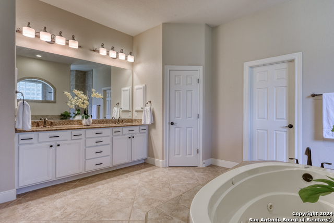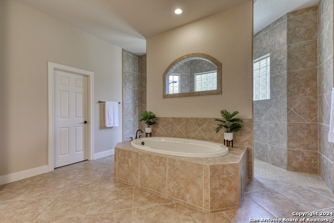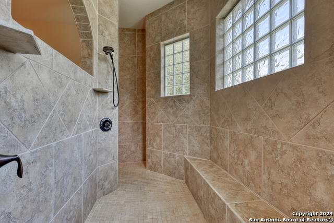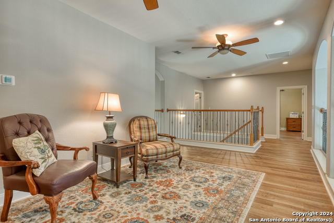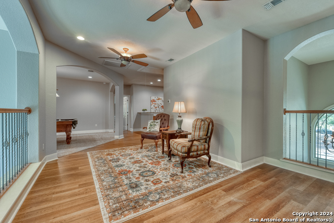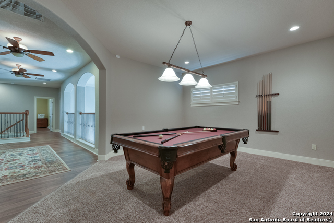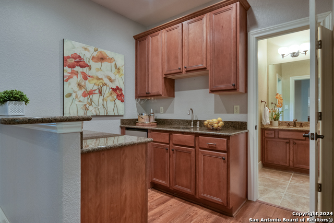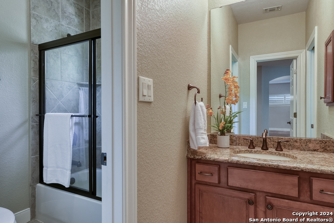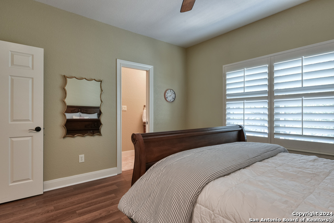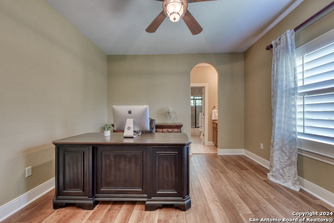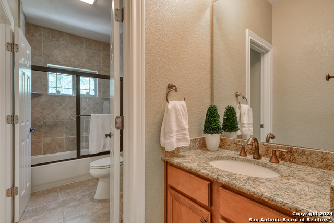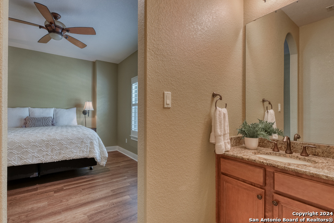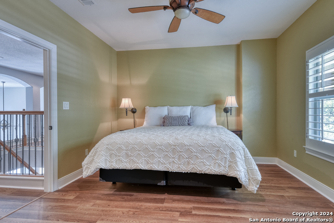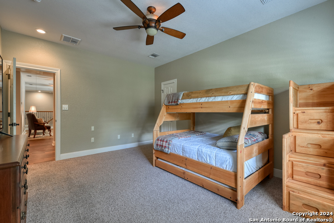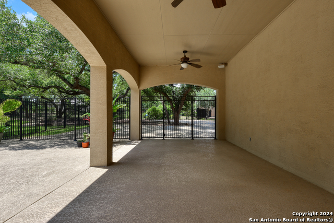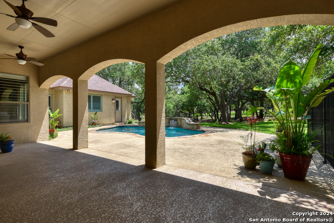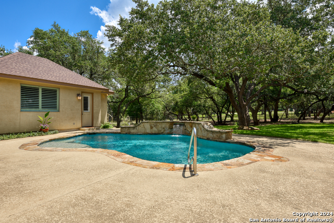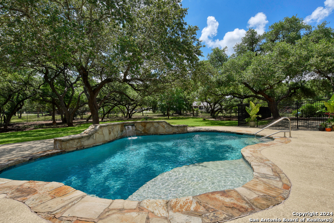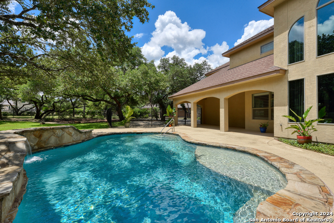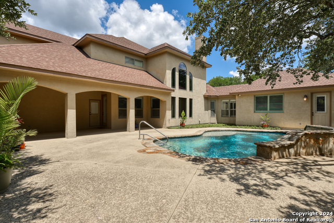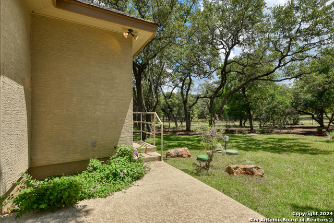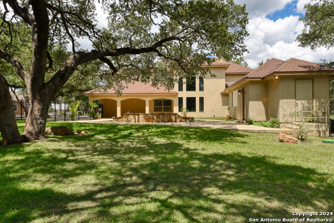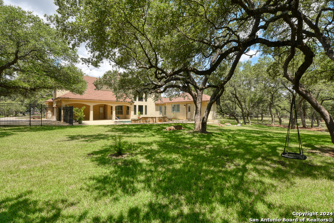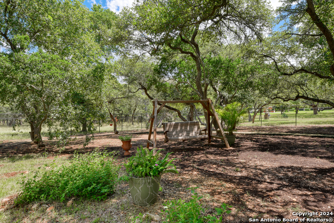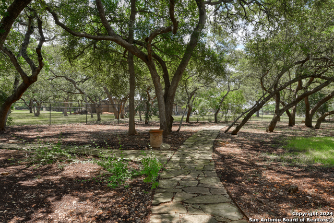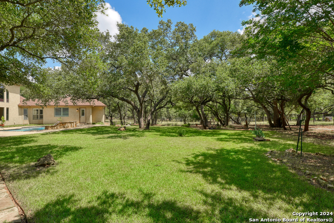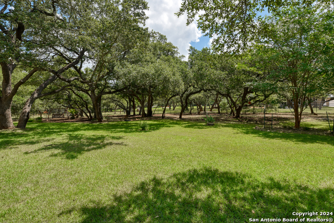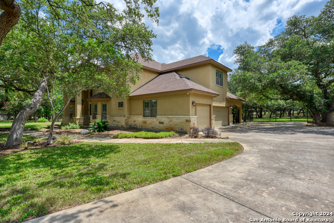26510 Forest Link, New Braunfels, TX 78132
Property Photos
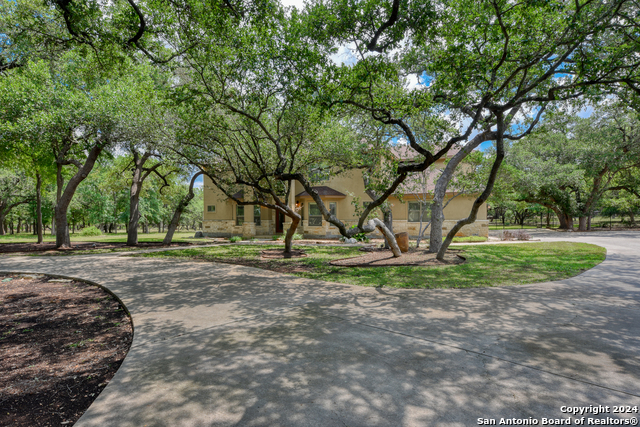
Would you like to sell your home before you purchase this one?
Priced at Only: $999,000
For more Information Call:
Address: 26510 Forest Link, New Braunfels, TX 78132
Property Location and Similar Properties
- MLS#: 1788053 ( Single Residential )
- Street Address: 26510 Forest Link
- Viewed: 54
- Price: $999,000
- Price sqft: $217
- Waterfront: No
- Year Built: 2006
- Bldg sqft: 4613
- Bedrooms: 5
- Total Baths: 5
- Full Baths: 4
- 1/2 Baths: 1
- Garage / Parking Spaces: 3
- Days On Market: 180
- Additional Information
- County: COMAL
- City: New Braunfels
- Zipcode: 78132
- Subdivision: Rockwall Ranch
- District: Comal
- Elementary School: Garden Ridge
- Middle School: Danville
- High School: Davenport
- Provided by: Keller Williams Heritage
- Contact: Lovetta McAlpin
- (210) 422-7475

- DMCA Notice
-
DescriptionThis stunning 5 bedroom, 4.5 bathroom home features a 3 car garage, circular drive, and is surrounded by mature trees. It embodies the elegance of a distinguished two story residence. Highlights include a main level owner's suite with a private retreat and an expansive owner's bath offering a walk in shower and inviting garden tub with jets. The meticulously designed great room showcases a rock fireplace and a soaring two story window that captures breathtaking views of the in ground pool, cascading waterfall, and outdoor area. The main level also boasts a study with built in shelves and a spacious kitchen with an island, plenty of cabinet space, and generous counter space. Upstairs, discover four additional bedrooms and a game room equipped with a pool table for endless entertainment. Situated on 1.38 acres, the property creates a tranquil park like setting, ensuring it stands out as a truly exceptional home that demands attention. 3 water heaters replaced, 2 water softeners replaced & 2 AC units replaced.
Payment Calculator
- Principal & Interest -
- Property Tax $
- Home Insurance $
- HOA Fees $
- Monthly -
Features
Building and Construction
- Apprx Age: 18
- Builder Name: UNKNOWN
- Construction: Pre-Owned
- Exterior Features: 4 Sides Masonry, Stone/Rock, Stucco
- Floor: Carpeting, Ceramic Tile, Wood, Laminate
- Foundation: Slab
- Kitchen Length: 13
- Roof: Composition
- Source Sqft: Appraiser
Land Information
- Lot Description: 1 - 2 Acres, Mature Trees (ext feat), Level
- Lot Improvements: Street Paved, Curbs, Streetlights, Asphalt
School Information
- Elementary School: Garden Ridge
- High School: Davenport
- Middle School: Danville Middle School
- School District: Comal
Garage and Parking
- Garage Parking: Three Car Garage, Attached, Side Entry
Eco-Communities
- Water/Sewer: Water System, Septic
Utilities
- Air Conditioning: Three+ Central
- Fireplace: One, Living Room, Wood Burning
- Heating Fuel: Electric
- Heating: Central
- Utility Supplier Elec: CPS
- Utility Supplier Grbge: PRIVATE
- Utility Supplier Sewer: SEPTIC
- Utility Supplier Water: TEXAS WATER
- Window Coverings: All Remain
Amenities
- Neighborhood Amenities: Controlled Access, Pool, Tennis, Clubhouse, Park/Playground
Finance and Tax Information
- Days On Market: 179
- Home Owners Association Fee: 961
- Home Owners Association Frequency: Annually
- Home Owners Association Mandatory: Mandatory
- Home Owners Association Name: ROCKWALL RANCH PROPERTY OWNERS ASSOC
- Total Tax: 14269
Other Features
- Block: 11
- Contract: Exclusive Right To Sell
- Instdir: 1604, NACOGDOCHES, FM 3009, SCHOENTHAL, ROCKWALL PKWY, TEICH LOOP, KOPPLIN RD, FOREST LINK
- Interior Features: Two Living Area, Separate Dining Room, Eat-In Kitchen, Two Eating Areas, Island Kitchen, Study/Library, Game Room, Utility Room Inside, High Ceilings, Open Floor Plan, Cable TV Available, High Speed Internet, Laundry Main Level, Walk in Closets, Attic - Pull Down Stairs
- Legal Desc Lot: 27
- Legal Description: ROCKWALL RANCH 2, BLOCK 11, LOT 27
- Occupancy: Owner
- Ph To Show: 210-222-2227
- Possession: Closing/Funding
- Style: Two Story, Texas Hill Country
- Views: 54
Owner Information
- Owner Lrealreb: No
Nearby Subdivisions
(357c801) Sattler Village
A- 94 Sur-396 Comal Co School
A-635 Sur-274 C Vaca, Acres 6.
Bluffs On The Guadalupe
Briar Meadows
Briar Meadows 1
Champions Village
Champions Village 4
Christensen Scenic River Prop
Copper Creek
Copper Ridge
Copper Ridge Ph I
Copper Ridge Phase 3a
Country Hills
Country Hills 3
Country Hills North
Crossings At Havenwood The
Crossings At Havenwood The 1
Crossings At Havenwood The 2
D J
Doehne Oaks
Durst Ranch 3
Durst Ranch 4
Eden Ranch
Enclave At Westpointe Village
Estates At Stone Crossing
Estates At Stone Crossing Phas
Gardens Of Hunters Creek
Gruene Haven
Gruenefield
Gruenefield Un 3
Havenwood At Hunters Crossing
Havenwood Hunters Crossing 3
Havenwood Hunters Crossing 4
Heritage Park
Heritage Park At Morningside
High Chaparral
Hueco Springs Ranches 2
Hunter Oaks
Hunters Creek
Inland Estates
Kuntry Korner
Lark Canyon
Lark Canyon 1
Lewis Ranch
Magnolia Spgs 1
Magnolia Spgs 5
Magnolia Springs
Manor Creek
Manor Creek 1
Meadows Of Morningside
Meadows Of Morningside 5
Meyer Ranch
Meyer Ranch Un 2
Meyer Ranch Un 3
Meyer Ranch Un 4
Meyer Ranch Un 9
Meyer Ranch: 50ft. Lots
Mission Hills
Mission Hills Ranch
Mission Hills Ranch 5
Mission Hills Ranch 6
Morningside Trails
Morningside Trails 3a
Morningside Trails Un 3a
Morningstar
Mountain Laurel Estates 1
Naked Indian
Newcombe Tennis Ranch 4
Not In Defined Subdivision
Oak Run
Oak Run 19
Oxbow On The Guadalupe
Pinnacle The
Preiss Heights
Preserve Of Mission Valley
Preserve Un 6
Riada
River Chase
River Chase 1
River Chase 10
River Chase 5
River Chase 6
River Chase 7
River Chase 8
River Cliff Estates
River Cliffs
River Oaks
Riverchase
Rockwall Ranch
Rockwall Ranch 4
Rolling Oaks
Royal Forest Comal
Royal Forrest
Royal Forrest Comal
Sattler Estates
Sattler Village
Sattler Village 6
Sendero At Veramendi
Settlement At Gruene
Shadow Hills
Summit
Summit Ph 1
Summit Ph 2
T Bar M Ranch Estates 2
T Bar M Ranch Estates I
T Bar M Tennis Ranch
The Bluffs On The Guadalupe
The Crossings
The Groves At Vintage Oaks
The Pinnacle
The Summit
Veramendi
Veramendi Precinct 13
Veramendi Precinct 13 Un 2
Veramendi: 40' Lots - Front En
Veramendi: 40ft. Lots
Veramendi: 40ft. Lots - Front
Villas At Manor Creek
Vintage Oaks
Vintage Oaks At The Vineyard
Vintage Oaks At The Vineyard 1
Vintage Oaks At The Vineyard 7
Vintage Oaks The Vineyard 1
Vintage Oaks The Vineyard 2
Vintage Oaksthe Vineyardunit
Vista Alta Del Veramendi
Waggener Ranch
Waggener Ranch 2
Waggener Ranch Comal
Waldsanger
West Village At Creek Side

- Randy Rice, ABR,ALHS,CRS,GRI
- Premier Realty Group
- Mobile: 210.844.0102
- Office: 210.232.6560
- randyrice46@gmail.com


