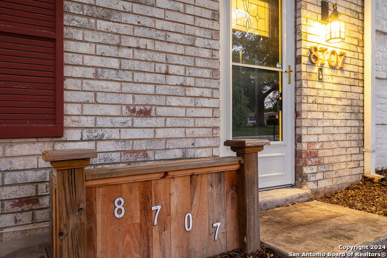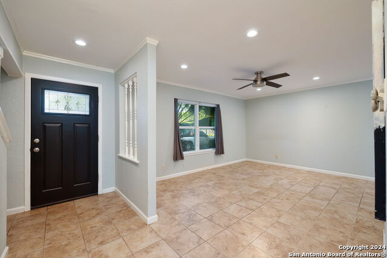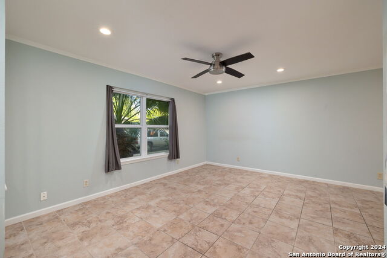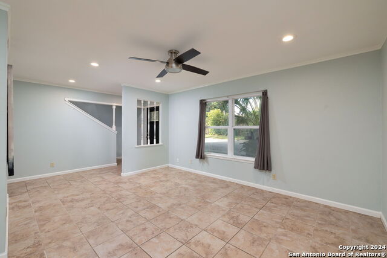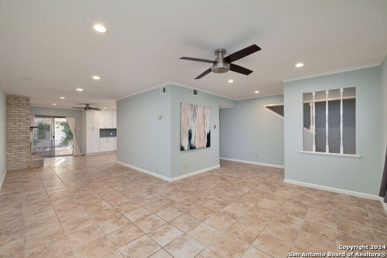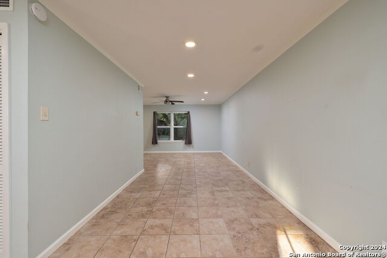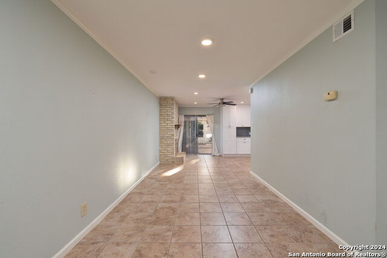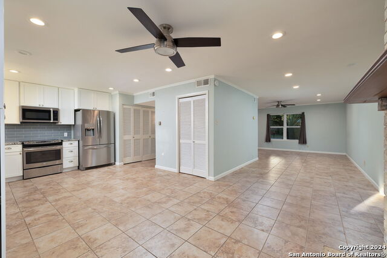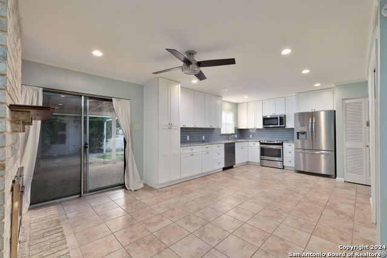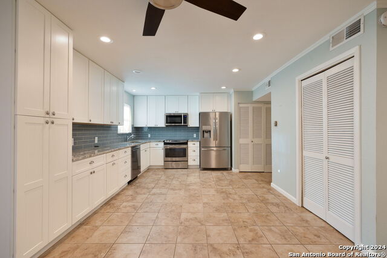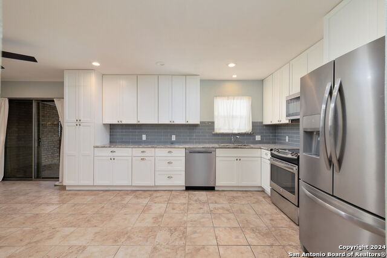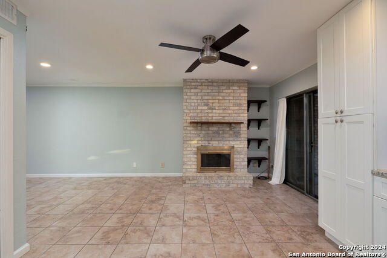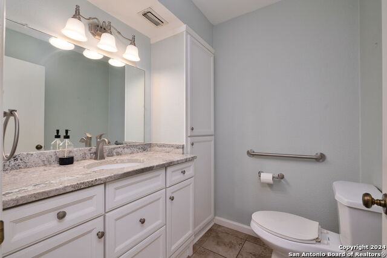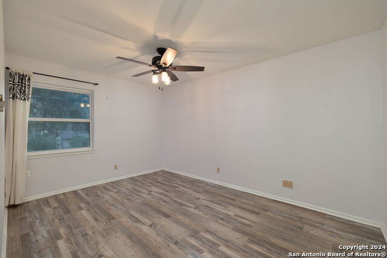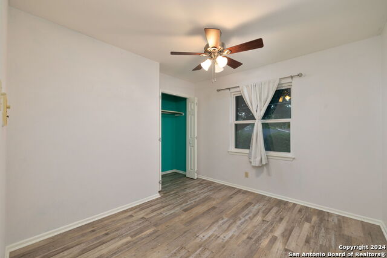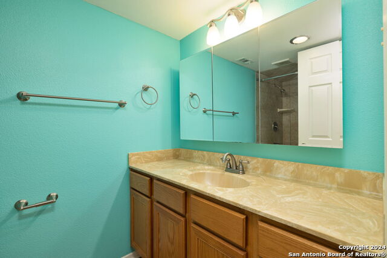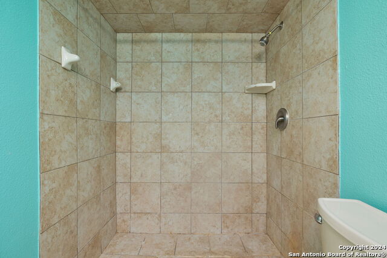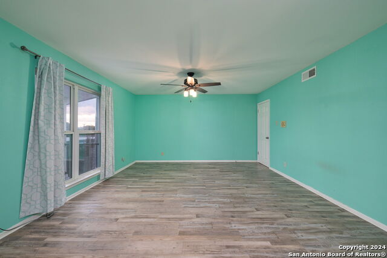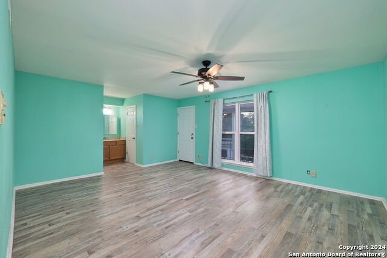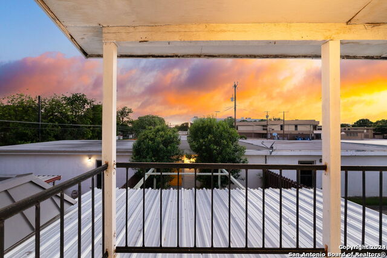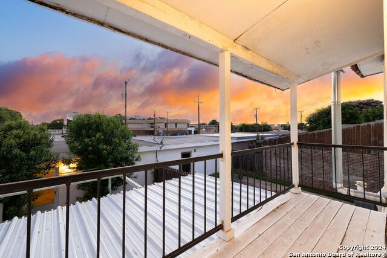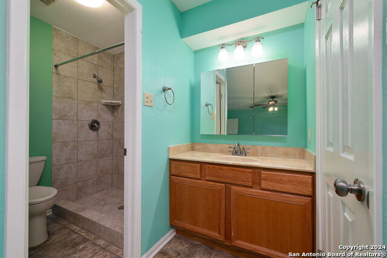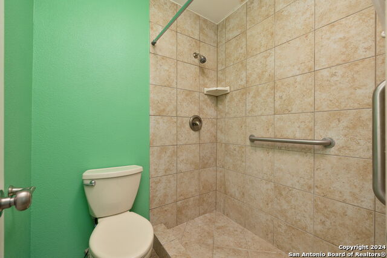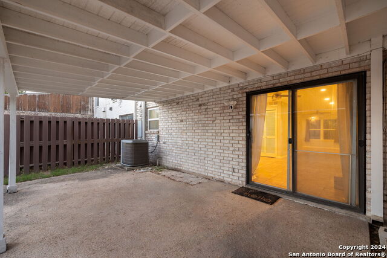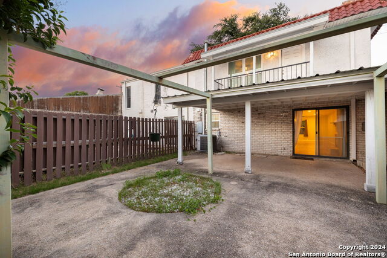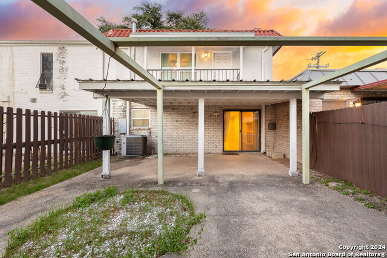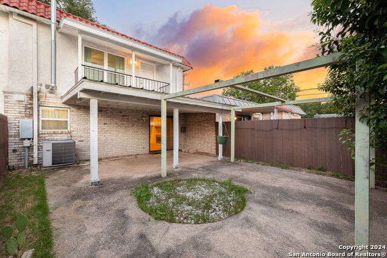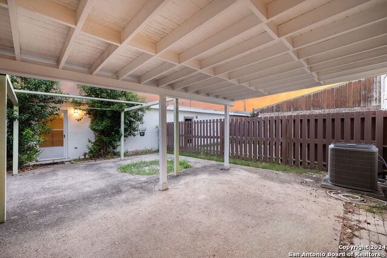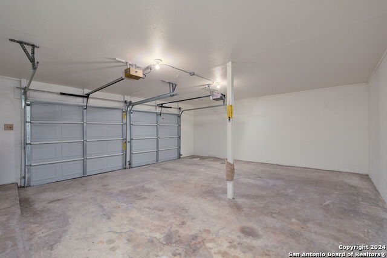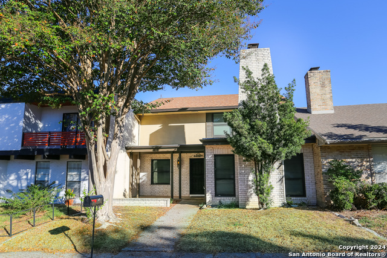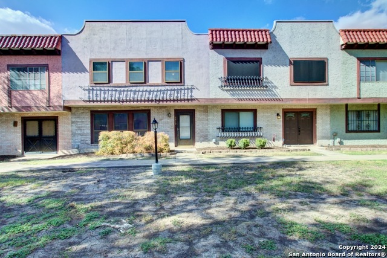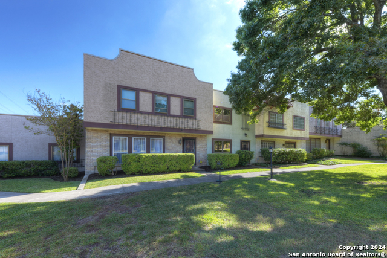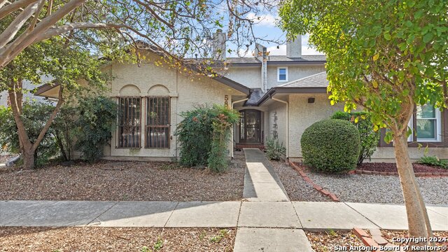8707 Tradewind Dr, Windcrest, TX 78239
Property Photos
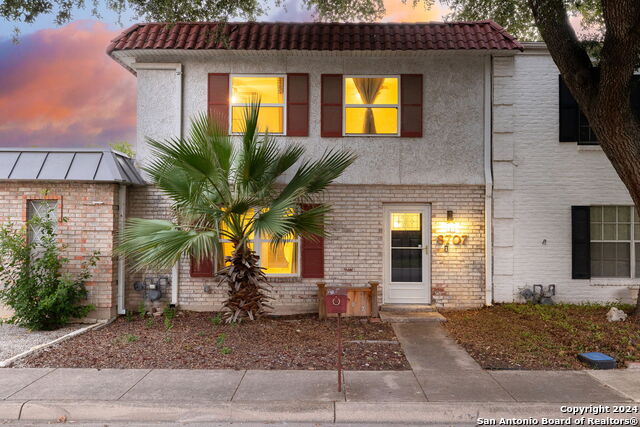
Would you like to sell your home before you purchase this one?
Priced at Only: $209,999
For more Information Call:
Address: 8707 Tradewind Dr, Windcrest, TX 78239
Property Location and Similar Properties
- MLS#: 1789140 ( Single Residential )
- Street Address: 8707 Tradewind Dr
- Viewed: 14
- Price: $209,999
- Price sqft: $117
- Waterfront: No
- Year Built: 1973
- Bldg sqft: 1800
- Bedrooms: 3
- Total Baths: 3
- Full Baths: 2
- 1/2 Baths: 1
- Garage / Parking Spaces: 2
- Days On Market: 178
- Additional Information
- County: BEXAR
- City: Windcrest
- Zipcode: 78239
- Subdivision: Windcrest
- District: North East I.S.D
- Elementary School: Windcrest
- Middle School: Ed White
- High School: Roosevelt
- Provided by: Real
- Contact: Matthew DeBlois
- (210) 487-9410

- DMCA Notice
-
DescriptionWelcome to Windrest, the City of Lights, where Floridian charm meets modern convenience in this exquisite two story brick townhome. Nestled in the heart of San Antonio, Texas, this home boasts a trendy exterior blending classic brick with stucco accents, embodying the essence of Mediterranean architecture. Upon arrival, you are greeted by a xeriscaped front yard, designed for low maintenance and water conservation, complemented by meticulously manicured landscaping. A majestic palm tree stands tall, adding a vibrant touch to the entrance. The brick and stucco facade exudes timeless elegance, setting the tone for what lies within. Step inside to discover a chef's dream kitchen featuring granite countertops, stainless steel appliances, and beautiful white cabinetry adorned with brushed nickel hardware. The sky blue backsplash adds a pop of color, perfectly complementing the warm tones of the tile flooring in wet areas and durable vinyl flooring throughout the rest of the home. The living area is centered around a charming brick fireplace, ideal for cozy evenings with loved ones. Ceiling fans provide comfort year round, while sliding doors open to a covered back patio, seamlessly extending your living space outdoors. Upstairs, the loft style primary suite offers a private sanctuary with its own balcony, where you can unwind and enjoy beautiful sunsets over Windrest. The ensuite bathroom features modern fixtures and finishes, ensuring luxury and convenience. Outside, the courtyard style backyard beckons with a firepit, creating a perfect setting for outdoor gatherings and relaxation. A detached two car garage in the rear provides ample parking and storage space. Located in Windrest, known for its vibrant community and proximity to San Antonio's amenities, this townhome offers the perfect blend of style, comfort, and convenience. Whether you're lounging on the balcony, hosting gatherings in the courtyard, or enjoying the Mediterranean inspired architecture, this home embodies the essence of modern living in a historic setting. Don't miss the opportunity to make this Mediterranean style townhome in Windrest your new sanctuary. Schedule a showing today and experience the charm and sophistication it has to offer. Welcome home to timeless elegance and modern luxury in San Antonio, Texas.
Payment Calculator
- Principal & Interest -
- Property Tax $
- Home Insurance $
- HOA Fees $
- Monthly -
Features
Building and Construction
- Apprx Age: 51
- Builder Name: n/a
- Construction: Pre-Owned
- Exterior Features: Brick, Siding
- Floor: Vinyl
- Foundation: Slab
- Kitchen Length: 21
- Roof: Flat
- Source Sqft: Appsl Dist
School Information
- Elementary School: Windcrest
- High School: Roosevelt
- Middle School: Ed White
- School District: North East I.S.D
Garage and Parking
- Garage Parking: Two Car Garage
Eco-Communities
- Water/Sewer: City
Utilities
- Air Conditioning: One Central
- Fireplace: Not Applicable
- Heating Fuel: Natural Gas
- Heating: Central
- Window Coverings: All Remain
Amenities
- Neighborhood Amenities: Tennis
Finance and Tax Information
- Days On Market: 174
- Home Owners Association Mandatory: None
- Total Tax: 4619
Other Features
- Block: 85
- Contract: Exclusive Right To Sell
- Instdir: On Tradewind Dr between Windcrest Dr and Zephyr Dr
- Interior Features: One Living Area, Eat-In Kitchen, Loft, All Bedrooms Upstairs, 1st Floor Lvl/No Steps, Open Floor Plan, Cable TV Available, High Speed Internet, Walk in Closets
- Legal Description: CB 5474A BLK 85 LOT N 25 FT OF 18
- Miscellaneous: As-Is
- Ph To Show: 2102222227
- Possession: Closing/Funding
- Style: Two Story, Colonial, Tudor, Spanish, Mediterranean
- Views: 14
Owner Information
- Owner Lrealreb: No
Similar Properties
Nearby Subdivisions

- Randy Rice, ABR,ALHS,CRS,GRI
- Premier Realty Group
- Mobile: 210.844.0102
- Office: 210.232.6560
- randyrice46@gmail.com


