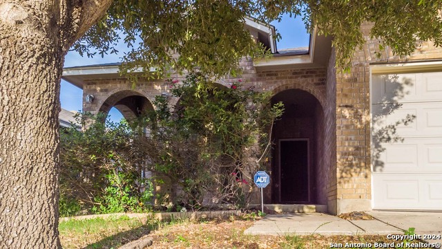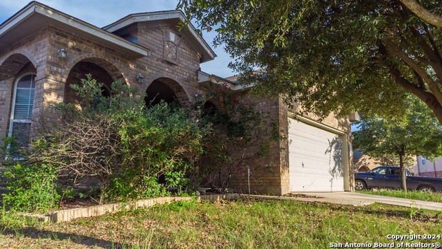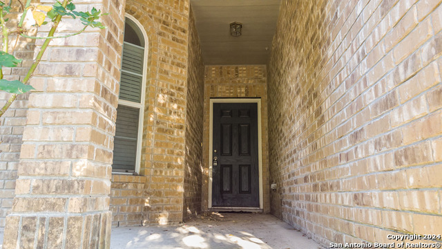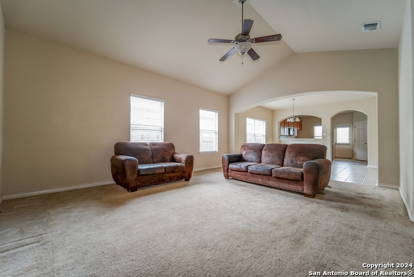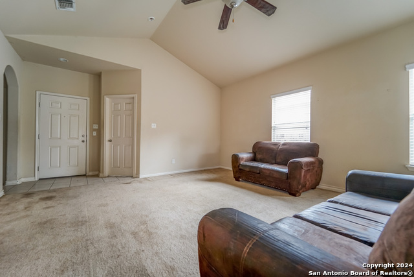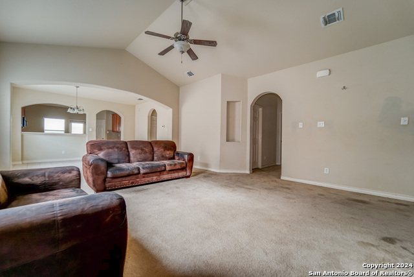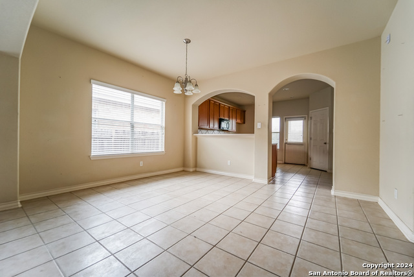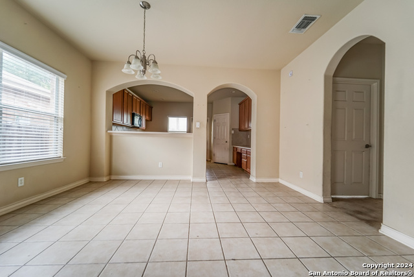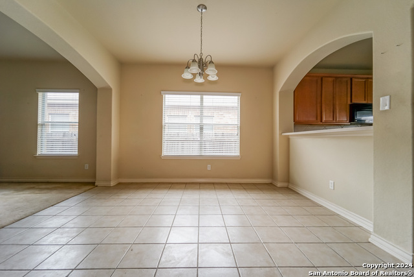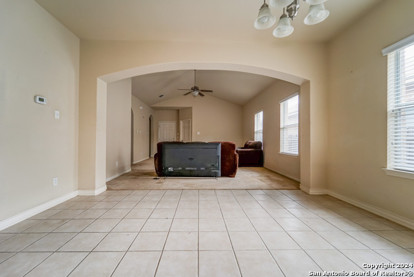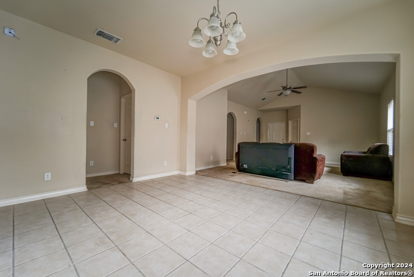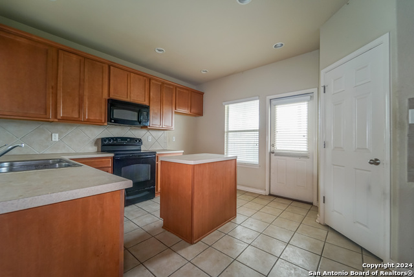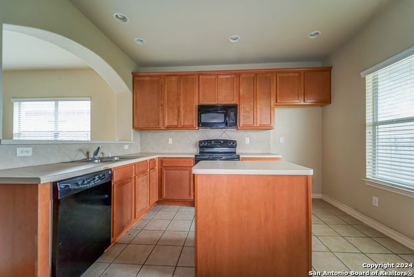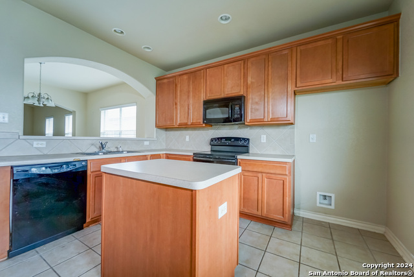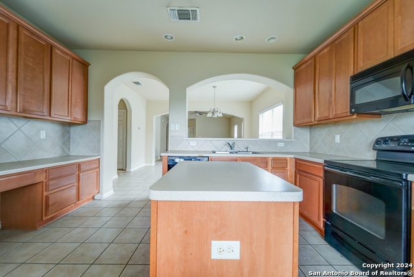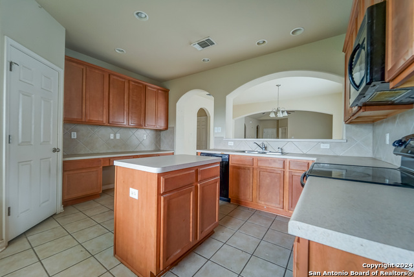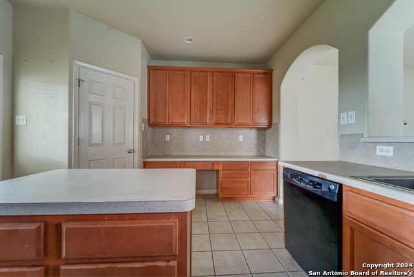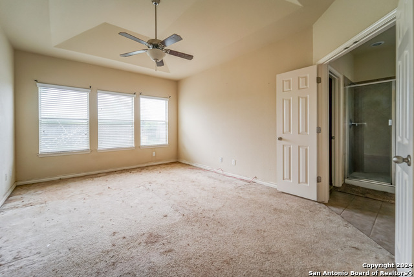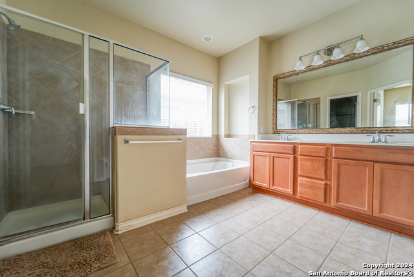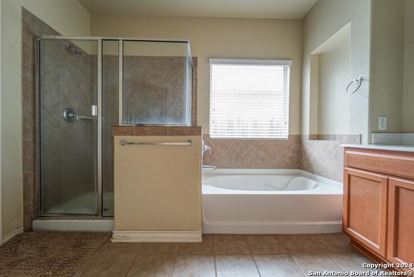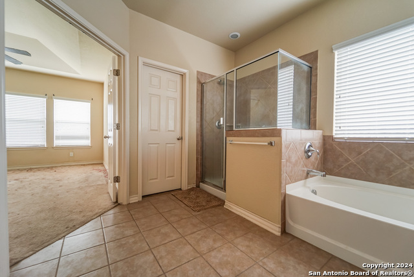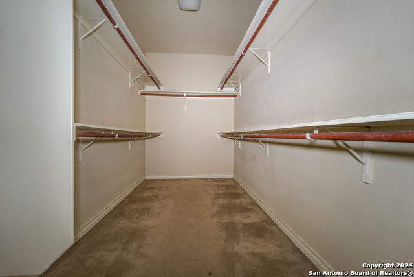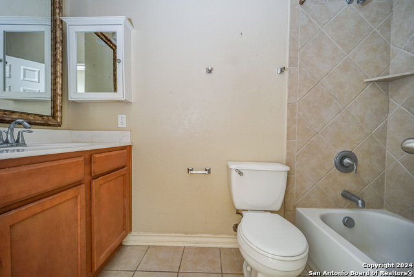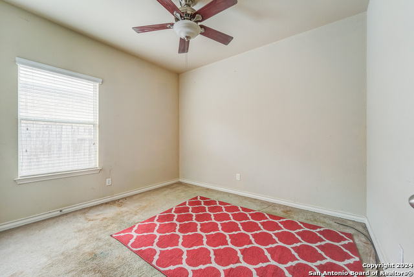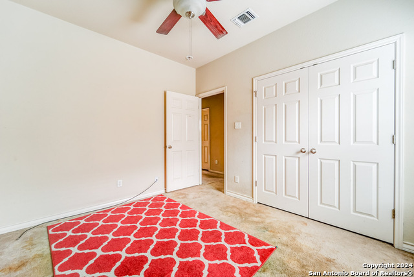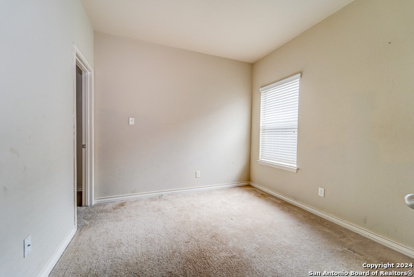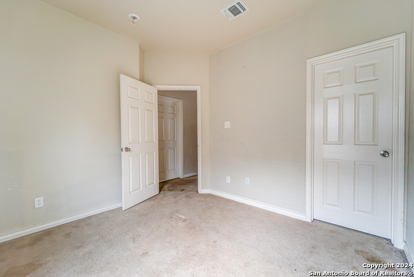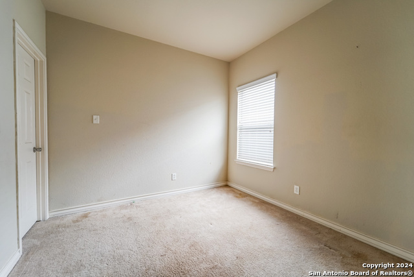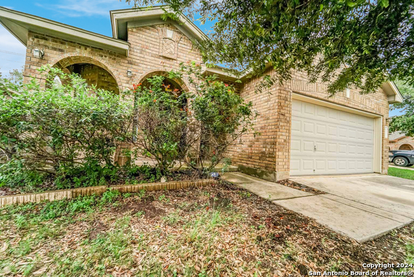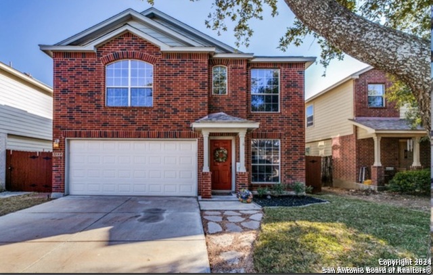10406 Pecne Path, Helotes, TX 78023
Property Photos
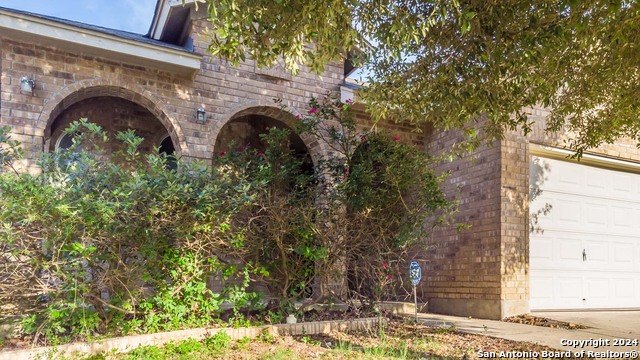
Would you like to sell your home before you purchase this one?
Priced at Only: $300,000
For more Information Call:
Address: 10406 Pecne Path, Helotes, TX 78023
Property Location and Similar Properties
- MLS#: 1789660 ( Single Residential )
- Street Address: 10406 Pecne Path
- Viewed: 20
- Price: $300,000
- Price sqft: $157
- Waterfront: No
- Year Built: 2008
- Bldg sqft: 1911
- Bedrooms: 4
- Total Baths: 2
- Full Baths: 2
- Garage / Parking Spaces: 2
- Days On Market: 175
- Additional Information
- County: BEXAR
- City: Helotes
- Zipcode: 78023
- Subdivision: Braun Ridge
- District: Northside
- Elementary School: Call District
- Middle School: Call District
- High School: O'Connor
- Provided by: eXp Realty
- Contact: Ashley Castillo
- (210) 540-8885

- DMCA Notice
-
DescriptionThis castle can be yours. Introducing a beautifully crafted single family home showcasing the popular Degas I C floorplan, ready for immediate occupancy. This spacious residence offers four bedrooms and two full bathrooms, ideal for comfortable family living. Inside, you'll find an inviting layout featuring elegant custom arches and niches, complemented by a tasteful two tone Sherwin Williams paint scheme. The kitchen is designed for both functionality and style, featuring an island countertop, ample cabinet space, and a convenient desk area. Outside, enjoy a private backyard enclosed by a 6 foot fence, perfect for relaxation and outdoor activities. The home includes energy saving features such as radiant barrier roof decking and a 14 SEER heat pump, ensuring efficiency and comfort year round. Located in the desirable Helotes, TX area, this home offers a blend of modern amenities and charm. It's an excellent opportunity for those who are looking for a single story home. Don't miss out on making this your new home!
Payment Calculator
- Principal & Interest -
- Property Tax $
- Home Insurance $
- HOA Fees $
- Monthly -
Features
Building and Construction
- Apprx Age: 16
- Builder Name: NA
- Construction: Pre-Owned
- Exterior Features: Brick, Siding
- Floor: Carpeting, Ceramic Tile
- Foundation: Slab
- Kitchen Length: 12
- Roof: Composition
- Source Sqft: Appsl Dist
School Information
- Elementary School: Call District
- High School: O'Connor
- Middle School: Call District
- School District: Northside
Garage and Parking
- Garage Parking: Two Car Garage
Eco-Communities
- Water/Sewer: Water System, Sewer System, City
Utilities
- Air Conditioning: One Central
- Fireplace: Not Applicable
- Heating Fuel: Electric
- Heating: Central, 1 Unit
- Recent Rehab: No
- Window Coverings: All Remain
Amenities
- Neighborhood Amenities: Jogging Trails, None
Finance and Tax Information
- Days On Market: 390
- Home Owners Association Fee: 71
- Home Owners Association Frequency: Monthly
- Home Owners Association Mandatory: Mandatory
- Home Owners Association Name: HILL COUNTRY OWNERS ASSOSCIATION
- Total Tax: 7091.17
Other Features
- Block: 26
- Contract: Exclusive Right To Sell
- Instdir: Exit Braun Rd., Turn Right on Corvey Ln, Turn right to Einbeck Ln, Left on Pecne Path
- Interior Features: One Living Area, Separate Dining Room, Island Kitchen, Breakfast Bar, Study/Library, Utility Room Inside, 1st Floor Lvl/No Steps, Open Floor Plan, Cable TV Available, High Speed Internet, All Bedrooms Downstairs, Laundry Room, Walk in Closets
- Legal Desc Lot: 33
- Legal Description: NCB 15663 BLK 26 LOT 33 "BRAUNRIDGE SUBD" 2007 PLAT 9570/110
- Occupancy: Vacant
- Ph To Show: 2102222227
- Possession: Closing/Funding
- Style: One Story
- Views: 20
Owner Information
- Owner Lrealreb: No
Similar Properties
Nearby Subdivisions
Arbor At Sonoma Ranch
Beverly Hills
Beverly Hills Ns
Bluehill Ns
Braun Ridge
Braunridge
Bricewood
Canyon Creek Preserve
Cedar Springs
Chimney Creek
Enclave At Laurel Canyon
Enclave At Sonoma Ranch
Estates At Iron Horse Canyon
Fossil Springs
Fossil Springs Ranch
Grey Forest
Grey Forest Canyon
Hearthstone
Helotes Canyon
Helotes Creek Ranch
Helotes Crk Ranch
Helotes Crossing
Helotes Park Estates
Helotes Ranch Acres
Helotes Springs Ranch
Hills At Sonoma Ranch
Ih10 North West / Northside Bo
Ih10 Northwest / Northside-boe
Iron Horse Canyon
Lantana Oaks
Laurel Canyon
Los Reyes Canyons
N/s Bandera/scenic Lp Ns
Park At French Creek
Retablo Ranch
San Antonio Ranch
Sedona
Shadow Canyon
Sonoma Ranch
Sonoma Ranch, The Hills Of Son
Spring Creek Ranch
Stablewood
Stanton Run
Stanton Run Sub
The Heights At Helotes
The Sanctuary
Trails At Helotes
Trails Of Helotes
Triana
Valentine Ranch Medi

- Randy Rice, ABR,ALHS,CRS,GRI
- Premier Realty Group
- Mobile: 210.844.0102
- Office: 210.232.6560
- randyrice46@gmail.com


