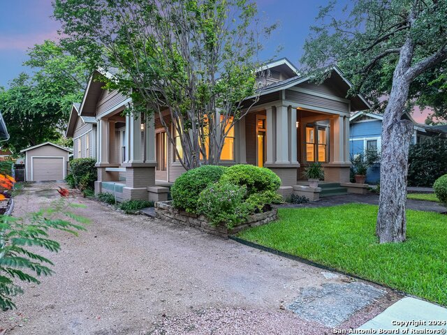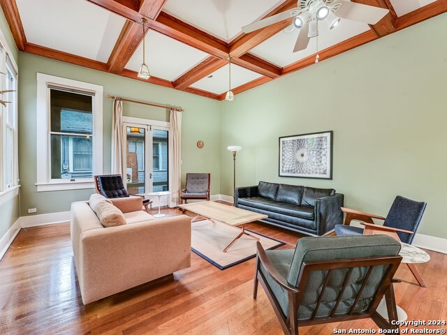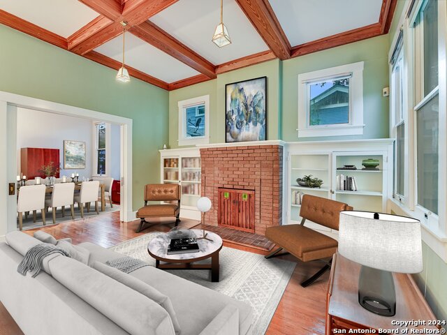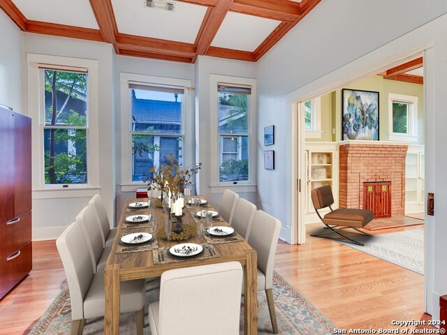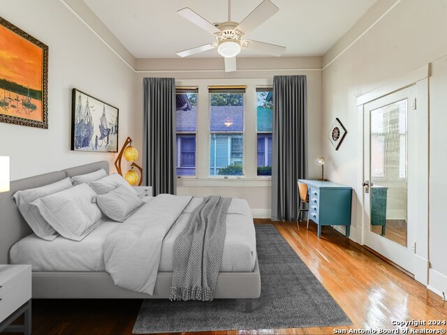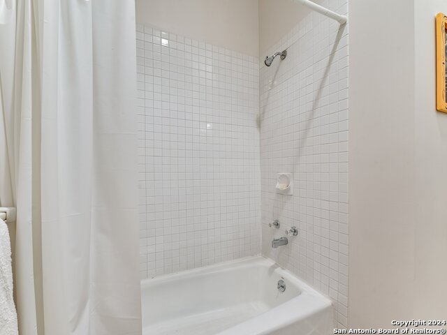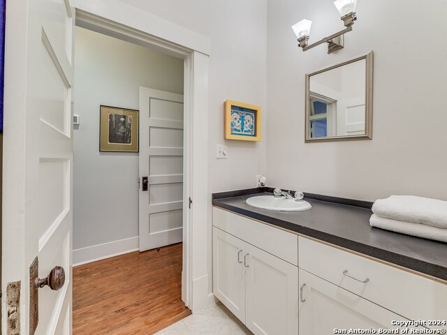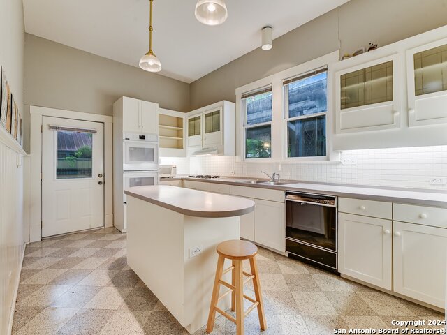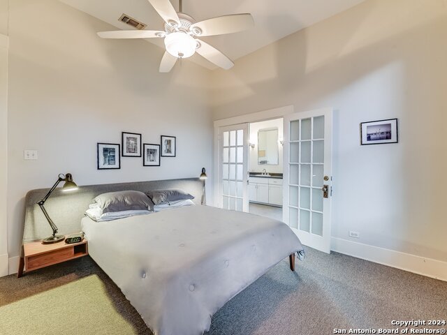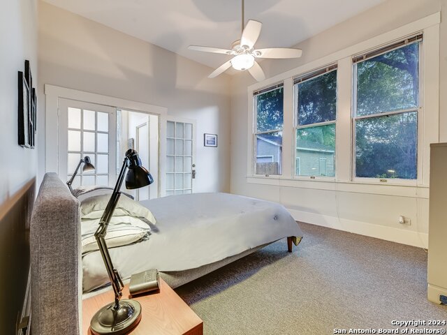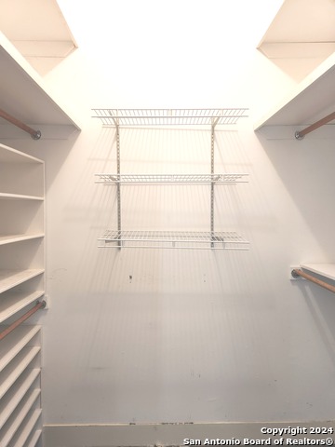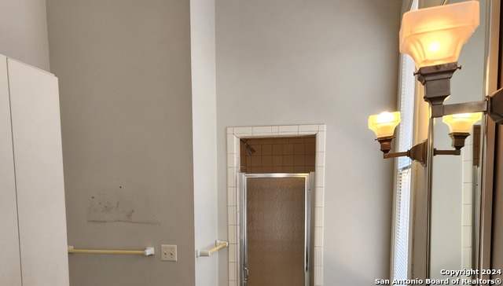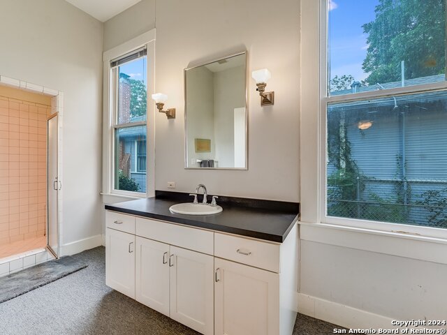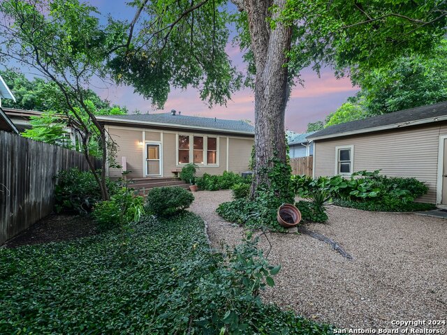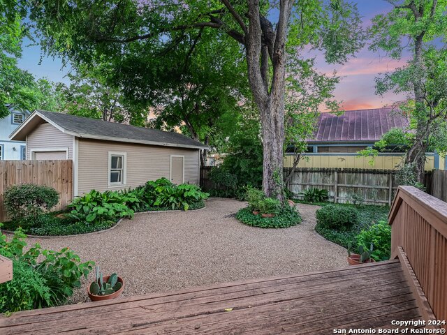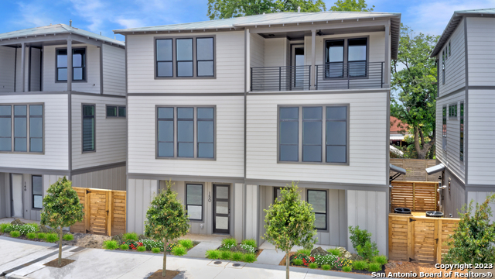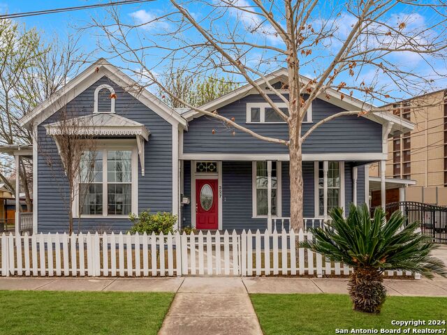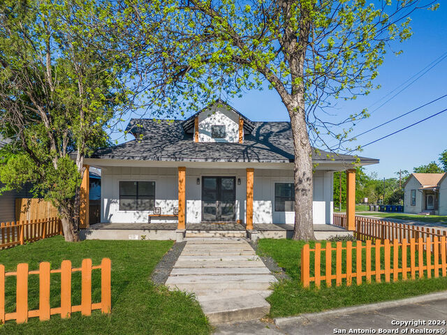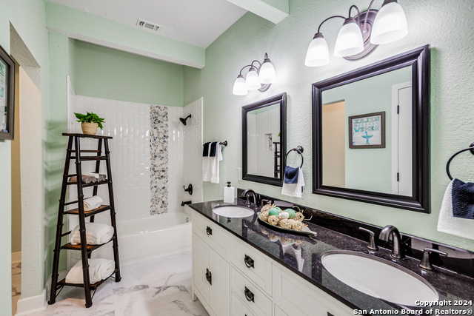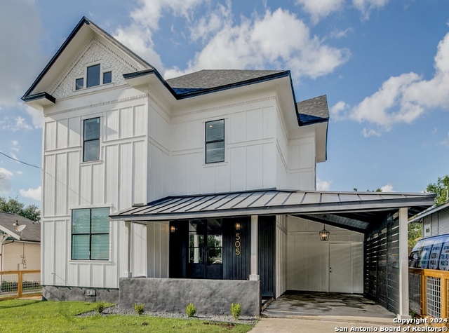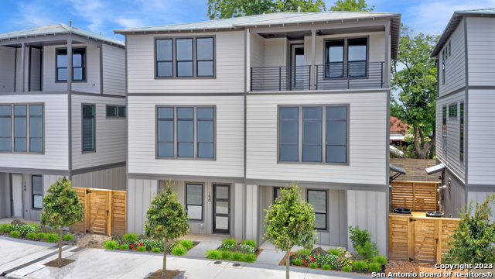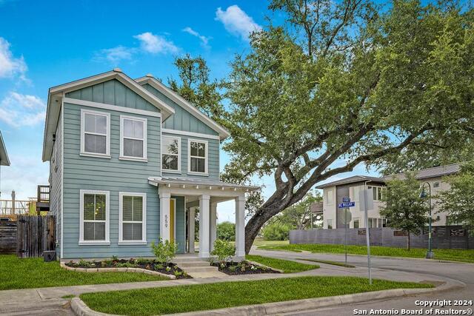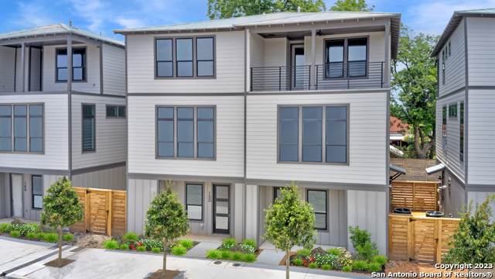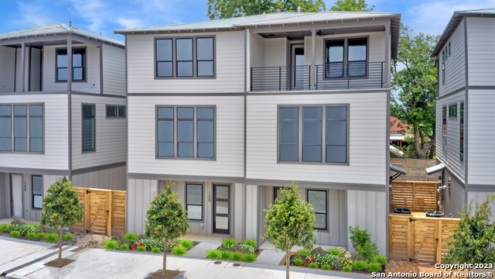625 Mission , San Antonio, TX 78210
Property Photos
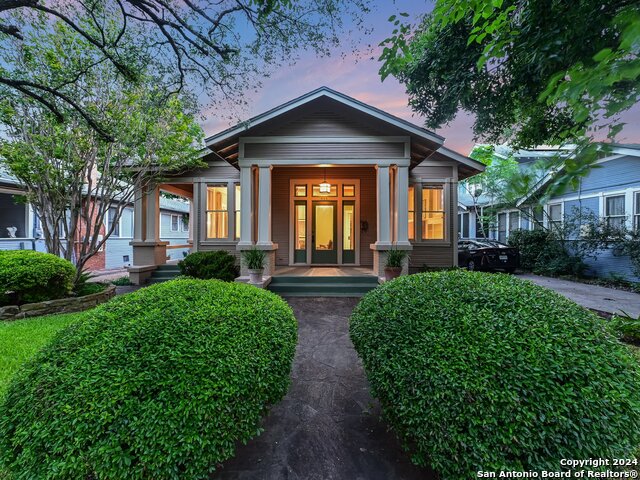
Would you like to sell your home before you purchase this one?
Priced at Only: $572,000
For more Information Call:
Address: 625 Mission , San Antonio, TX 78210
Property Location and Similar Properties
- MLS#: 1790437 ( Single Residential )
- Street Address: 625 Mission
- Viewed: 37
- Price: $572,000
- Price sqft: $356
- Waterfront: No
- Year Built: 1925
- Bldg sqft: 1608
- Bedrooms: 2
- Total Baths: 2
- Full Baths: 2
- Garage / Parking Spaces: 1
- Days On Market: 172
- Additional Information
- County: BEXAR
- City: San Antonio
- Zipcode: 78210
- Subdivision: King William
- District: San Antonio I.S.D.
- Elementary School: Bonham
- Middle School: Harris
- High School: Brackenridge
- Provided by: van Heuven Properties
- Contact: Michael Terrazas
- (210) 322-7020

- DMCA Notice
-
DescriptionNEW, YEAR END PRICING: SELLER WILL CONTRIBUTE $10,000 to closing costs with a full price offer and closing on or before 1/31/2025. This is a true 1925 Craftsman gem in the King William Historical District. This home features a generous 2 bedroom/2 bath floorplan, a spacious, light filled main receiving room and a separate, formal dining room. The front and side porches are classic elements of fine 1920's architecture as are the 11 foot ceilings throughout, coffered ceilings in the living and dining areas and the handsome, original oak flooring. The kitchen and bathrooms are of good size and ready to be personalized to the new owners' taste. The home has been impeccably maintained and has a blend of traditional landscaping and xeriscape with an automatic sprinkler system in the front and back . The 4 ton HVAC unit was installed in 2021. The new, shingle roof is from last year. The detached, single car garage with automatic door opener is a rare convenience. Enjoy all the entertainment and hospitality options Southtown has to offer Blue Star Arts District, Liberty Bar, Bar Loretta, Hot Joy, Tito's, Mixtli, Rosario's.
Payment Calculator
- Principal & Interest -
- Property Tax $
- Home Insurance $
- HOA Fees $
- Monthly -
Features
Building and Construction
- Apprx Age: 99
- Builder Name: unknown
- Construction: Pre-Owned
- Exterior Features: Wood
- Floor: Carpeting, Wood, Vinyl
- Kitchen Length: 17
- Roof: Heavy Composition
- Source Sqft: Appsl Dist
Land Information
- Lot Dimensions: 50 x 125
School Information
- Elementary School: Bonham
- High School: Brackenridge
- Middle School: Harris
- School District: San Antonio I.S.D.
Garage and Parking
- Garage Parking: One Car Garage, Detached
Eco-Communities
- Water/Sewer: Water System
Utilities
- Air Conditioning: One Central
- Fireplace: Living Room
- Heating Fuel: Natural Gas
- Heating: Central
- Utility Supplier Elec: SAWS
- Utility Supplier Gas: CPS
- Utility Supplier Grbge: CPS
- Utility Supplier Sewer: SAWS
- Utility Supplier Water: SAWS
- Window Coverings: All Remain
Amenities
- Neighborhood Amenities: None
Finance and Tax Information
- Days On Market: 168
- Home Faces: East
- Home Owners Association Mandatory: None
- Total Tax: 12279.08
Rental Information
- Currently Being Leased: No
Other Features
- Contract: Exclusive Right To Sell
- Instdir: Located between S. St. Mary's Street and the San Antonio River just north of Eagleland Dr.
- Interior Features: Two Living Area
- Legal Desc Lot: 18
- Legal Description: NCB 2914 BLK 3 LOT 18
- Occupancy: Vacant
- Ph To Show: 2103227020
- Possession: Closing/Funding
- Style: One Story
- Views: 37
Owner Information
- Owner Lrealreb: No
Similar Properties
Nearby Subdivisions
Artisan Park At Victoria Commo
College Heights
Denver Heights
Denver Heights East Of New Bra
Denver Heights West Of New Bra
Durango/roosevelt
Fair North
Fair - North
Fair-north
Gevers To Clark
Heritage Park Estate
Highland Est
Highland Park
Highland Park Est.
Highland Terrace
King William
Lavaca
Lavaca Historic Dist
Missiones
Monticello Park
N/a
Pasadena Heights
Playmoor
Riverside Park
Roosevelt Mhp
S Presa W To River
Subdivision Grand View Add Bl
Townhomes On Presa
Wheatley Heights

- Randy Rice, ABR,ALHS,CRS,GRI
- Premier Realty Group
- Mobile: 210.844.0102
- Office: 210.232.6560
- randyrice46@gmail.com


