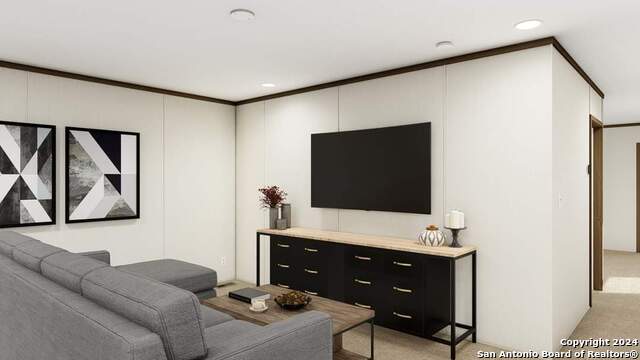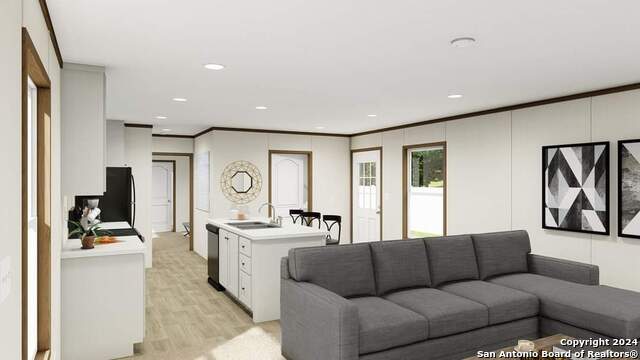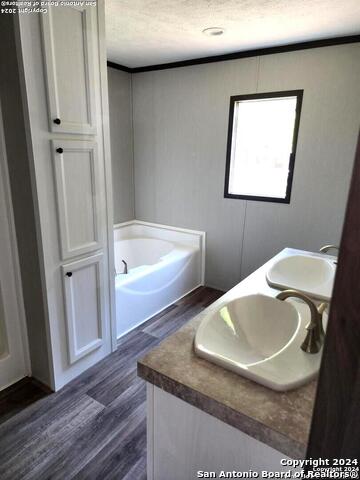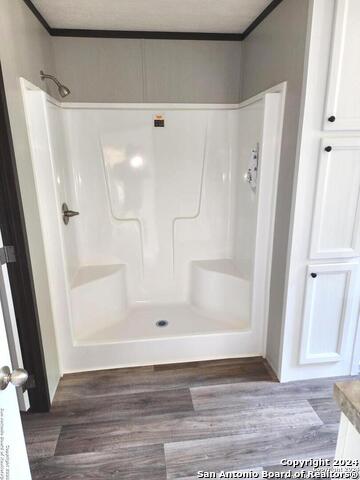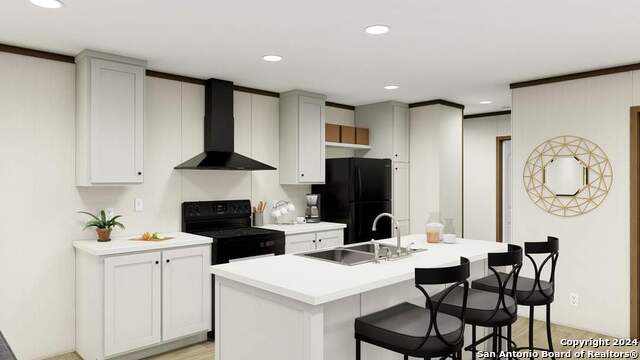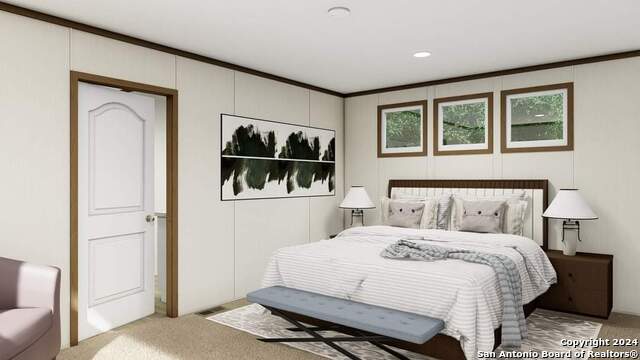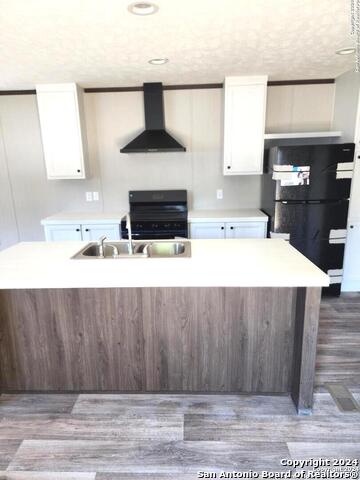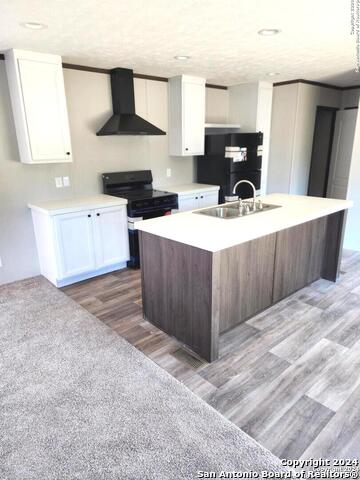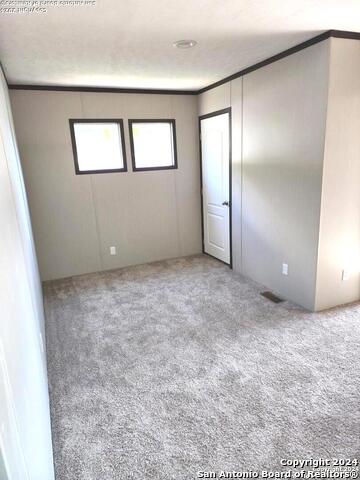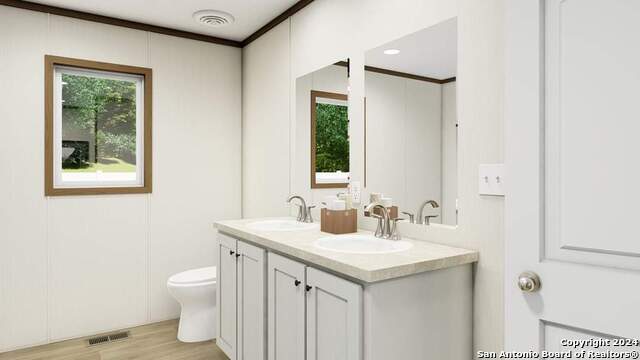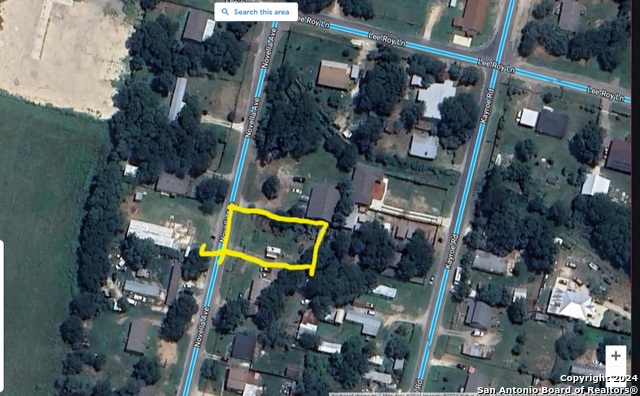614 Novella , Adkins, TX 78101
Property Photos
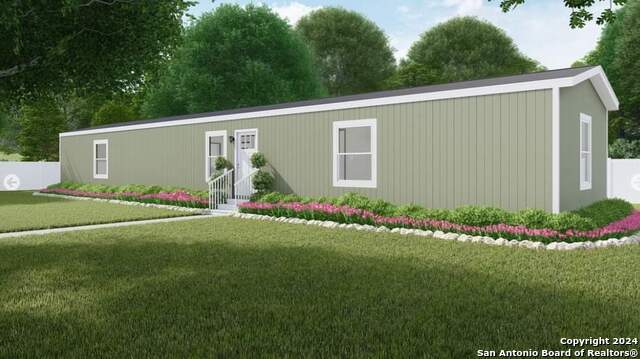
Would you like to sell your home before you purchase this one?
Priced at Only: $192,900
For more Information Call:
Address: 614 Novella , Adkins, TX 78101
Property Location and Similar Properties
- MLS#: 1790489 ( Single Residential )
- Street Address: 614 Novella
- Viewed: 20
- Price: $192,900
- Price sqft: $134
- Waterfront: No
- Year Built: 2024
- Bldg sqft: 1440
- Bedrooms: 3
- Total Baths: 2
- Full Baths: 2
- Garage / Parking Spaces: 1
- Days On Market: 172
- Additional Information
- County: BEXAR
- City: Adkins
- Zipcode: 78101
- Subdivision: Eastview Terrace
- District: East Central I.S.D
- Elementary School: John Glenn Jr.
- Middle School: Heritage
- High School: East Central
- Provided by: Vista Realty
- Contact: John Veltkamp
- (512) 665-5646

- DMCA Notice
-
DescriptionBeautiful New Home with Spacious Layout and Flexible Living Areas Financing Available. Discover your dream home with this exceptional new property! With over 1,400 square feet of living space, this gem offers the perfect blend of comfort and versatility. Spacious Living: Enjoy 3 bedrooms and 2 bathrooms, plus a versatile "FLEX" room that can easily be transformed into a fourth bedroom, game room, or additional living area. Comes with a recently installed 2 car Carport. Unique Floorplan: This home boasts a distinctive layout with ample walk in closets, ensuring plenty of storage space. Gourmet Kitchen: The huge kitchen island is perfect for cooking and entertaining, making it the heart of your new home. Future Amenities: A carport will be installed, adding to the convenience and value of this property. Attractively priced for cash buyers, or easily financed including Conventional, FHA, VA, and USDA loans. Don't miss out on this incredible deal. See this beautiful new home and imagine its endless possibilities for you and your family. Schedule your viewing today.
Payment Calculator
- Principal & Interest -
- Property Tax $
- Home Insurance $
- HOA Fees $
- Monthly -
Features
Building and Construction
- Builder Name: CMH Homes
- Construction: New
- Exterior Features: Wood
- Floor: Carpeting, Vinyl
- Foundation: Slab
- Kitchen Length: 11
- Roof: Composition
- Source Sqft: Bldr Plans
School Information
- Elementary School: John Glenn Jr.
- High School: East Central
- Middle School: Heritage
- School District: East Central I.S.D
Garage and Parking
- Garage Parking: None/Not Applicable
Eco-Communities
- Energy Efficiency: Programmable Thermostat, 12"+ Attic Insulation, Double Pane Windows, Energy Star Appliances, Low E Windows, High Efficiency Water Heater, Cellulose Insulation, Ceiling Fans
- Water/Sewer: Water System, Aerobic Septic
Utilities
- Air Conditioning: One Central, Heat Pump
- Fireplace: Not Applicable
- Heating Fuel: Electric
- Heating: Central, 1 Unit
- Window Coverings: All Remain
Amenities
- Neighborhood Amenities: None
Finance and Tax Information
- Days On Market: 165
- Home Owners Association Mandatory: None
- Total Tax: 647.53
Other Features
- Contract: Exclusive Right To Sell
- Instdir: From 1346 turn south on Kayroe Rd, turn right on Lee Roy Ln, road turns left, home is on LEFT some online directories shows it on other side of road.
- Interior Features: Two Living Area, Liv/Din Combo, Island Kitchen, Walk-In Pantry, Game Room, High Ceilings, Cable TV Available, High Speed Internet, Laundry Main Level, Laundry Room, Telephone, Walk in Closets
- Legal Desc Lot: 24
- Legal Description: CB 5977 BLK 4 LOT 24
- Ph To Show: 210-222-2227
- Possession: Closing/Funding
- Style: Manufactured Home - Single Wide
- Views: 20
Owner Information
- Owner Lrealreb: No
Nearby Subdivisions

- Randy Rice, ABR,ALHS,CRS,GRI
- Premier Realty Group
- Mobile: 210.844.0102
- Office: 210.232.6560
- randyrice46@gmail.com


