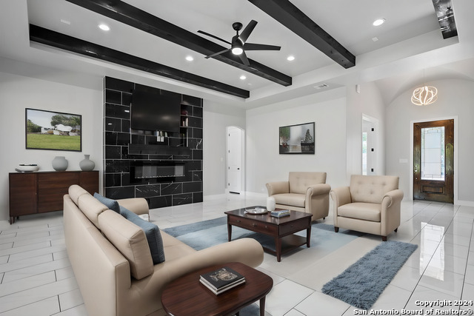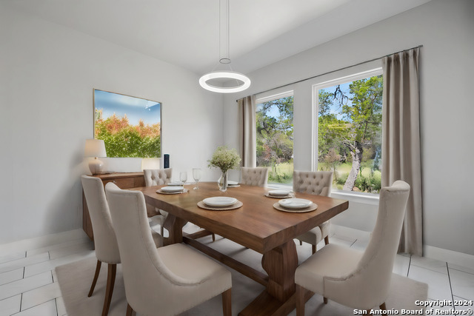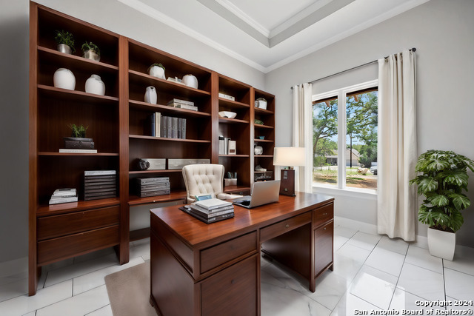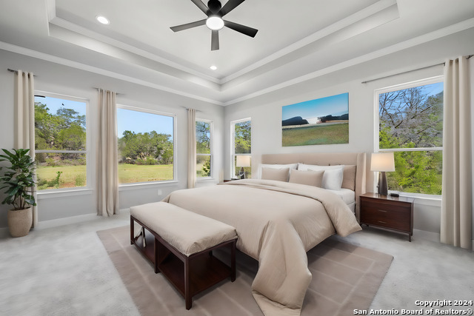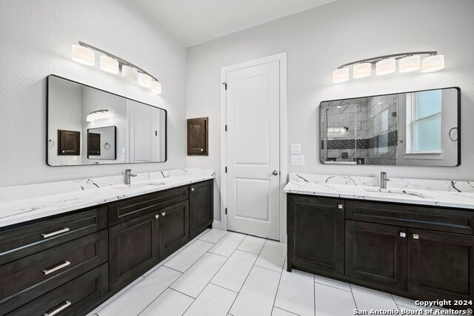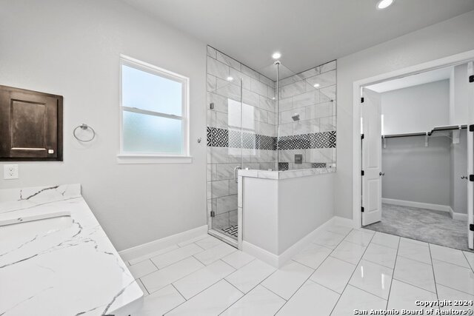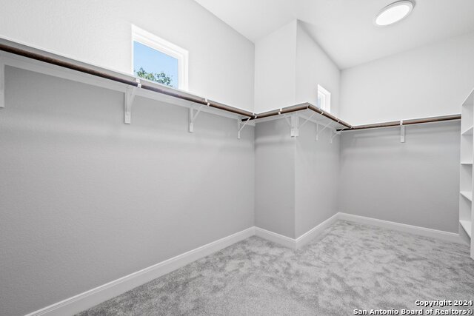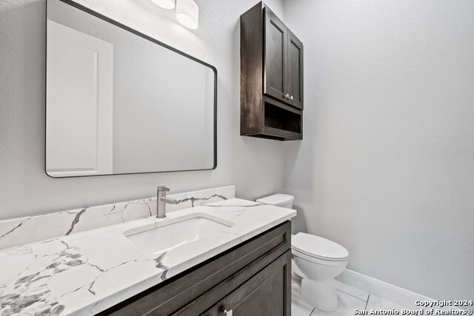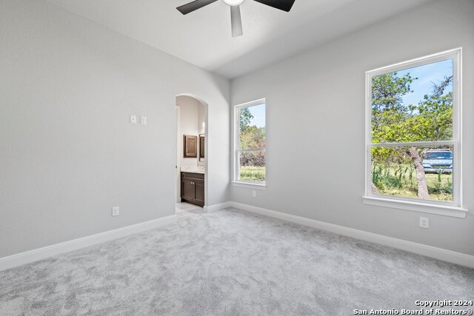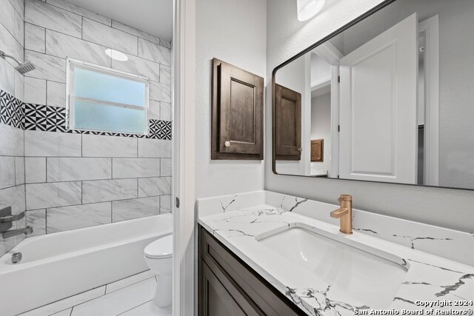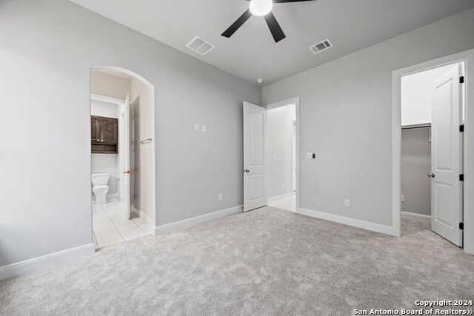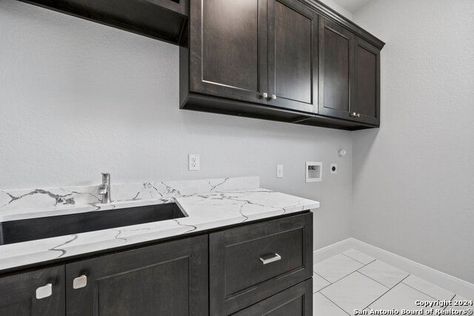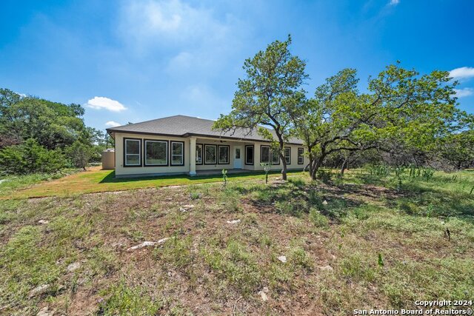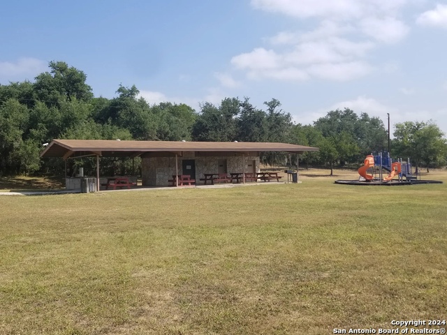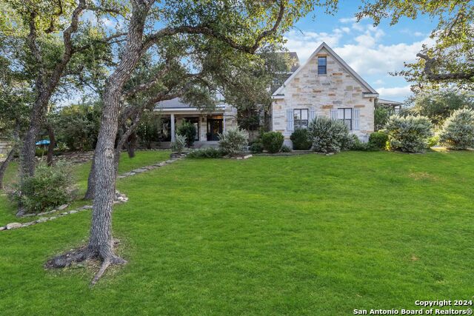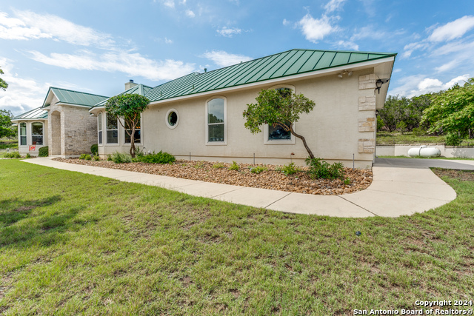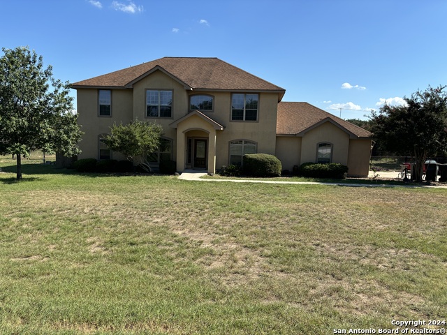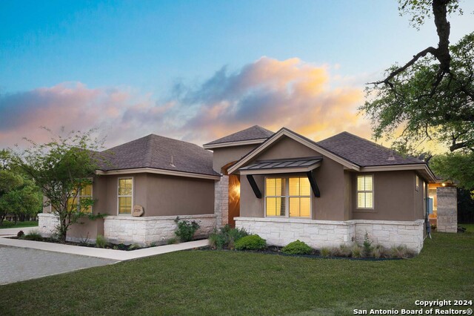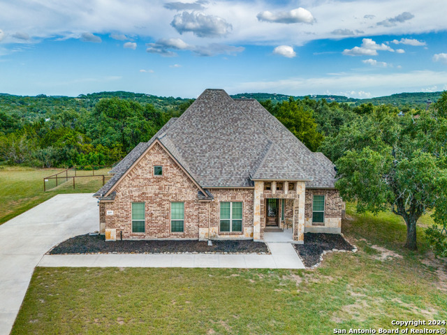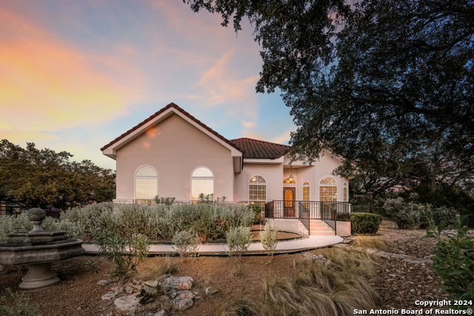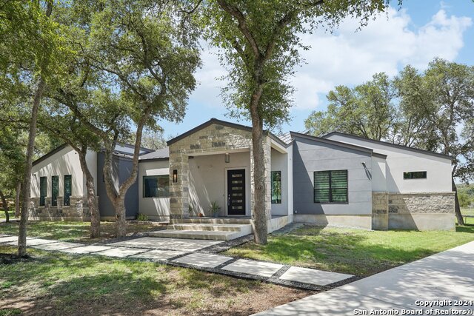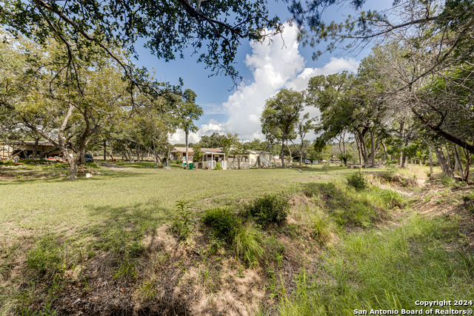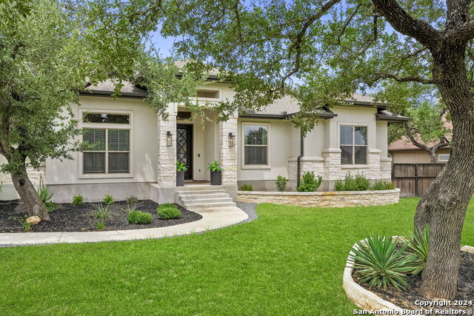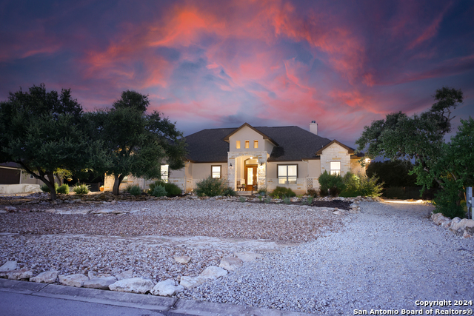1490 Misty Ln, Spring Branch, TX 78070
Property Photos
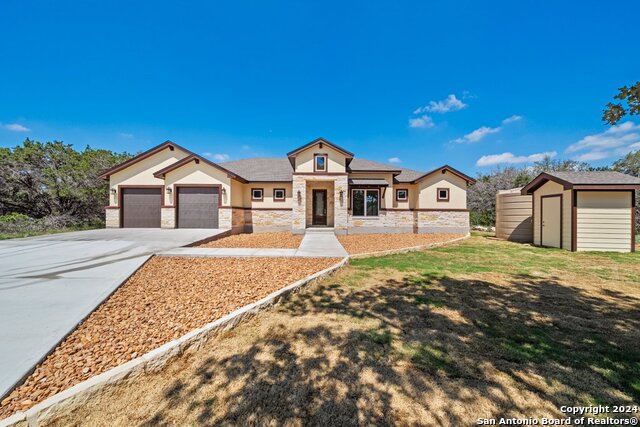
Would you like to sell your home before you purchase this one?
Priced at Only: $689,900
For more Information Call:
Address: 1490 Misty Ln, Spring Branch, TX 78070
Property Location and Similar Properties
- MLS#: 1790980 ( Single Residential )
- Street Address: 1490 Misty Ln
- Viewed: 31
- Price: $689,900
- Price sqft: $280
- Waterfront: No
- Year Built: 2024
- Bldg sqft: 2464
- Bedrooms: 3
- Total Baths: 3
- Full Baths: 2
- 1/2 Baths: 1
- Garage / Parking Spaces: 2
- Days On Market: 170
- Additional Information
- County: COMAL
- City: Spring Branch
- Zipcode: 78070
- Subdivision: Rivermont
- District: Comal
- Elementary School: Arlon Seay
- Middle School: Spring Branch
- High School: Smiton Valley
- Provided by: Vortex Realty
- Contact: Patty White
- (210) 763-5659

- DMCA Notice
-
DescriptionWelcome to your dream home! This new custom residence offers 2,464 sq.ft of luxurious living space with 10 foot ceilings, located in the highly desirable Spring Branch, Texas. Designed to provide comfort, convenience, and elegance, this home is perfect for modern living. The heart of the home is the expansive open concept kitchen, a chef's delight that boasts quartz countertops, a built in oven and microwave, a gas stove with oven, and a convenient water faucet over the stove. Modern amenities include recessed lighting in the kitchen, dining, and living rooms, remote controlled ceiling fans, and energy efficient windows. Step inside to discover a spacious and inviting interior. The elegant tile flooring throughout the living room, kitchen, and dining room adds both durability and sophistication. The large laundry room with a sink makes everyday chores a breeze. An electric fireplace in the living room adds warmth and ambiance, while the home features foam insulation, ensuring energy efficiency year round. Enjoy outdoor living with a big patio featuring a ceiling fan, perfect for relaxing and entertaining. Stay connected with internet connections in the living room and bedrooms, as well as coaxial cable in the living room. The Jack and Jill bathroom, shared between the two guest rooms, offers both privacy and convenience. The home also includes connections for a water softener, an in wall pest control system, and features a two car garage with separate garage doors for ease of access and ample storage. Additionally, the home is equipped with wiring for speakers in the living room, an alarm system, and wiring for cameras. Other features include a gas water heater, a water connection for the refrigerator, and a water storage tank with a capacity of 2,689 gallons. There is also plenty of storage space in the attic. Experience the perfect blend of comfort and modern living in this beautifully crafted custom home. Schedule your showing today and make this stunning home in Spring Branch, Texas, yours!
Payment Calculator
- Principal & Interest -
- Property Tax $
- Home Insurance $
- HOA Fees $
- Monthly -
Features
Building and Construction
- Builder Name: Jorge Moya
- Construction: New
- Exterior Features: Stone/Rock, Stucco
- Floor: Carpeting, Ceramic Tile
- Foundation: Slab
- Kitchen Length: 12
- Roof: Composition
- Source Sqft: Appsl Dist
Land Information
- Lot Description: 1/4 - 1/2 Acre, Mature Trees (ext feat), Level
School Information
- Elementary School: Arlon Seay
- High School: Smithson Valley
- Middle School: Spring Branch
- School District: Comal
Garage and Parking
- Garage Parking: Two Car Garage
Eco-Communities
- Water/Sewer: Private Well, Aerobic Septic
Utilities
- Air Conditioning: One Central
- Fireplace: One, Living Room, Mock Fireplace
- Heating Fuel: Electric
- Heating: Central
- Window Coverings: None Remain
Amenities
- Neighborhood Amenities: Pool, Tennis, Clubhouse, Park/Playground, BBQ/Grill, Basketball Court, Lake/River Park
Finance and Tax Information
- Days On Market: 154
- Home Owners Association Fee: 309
- Home Owners Association Frequency: Annually
- Home Owners Association Mandatory: Mandatory
- Home Owners Association Name: RIVERMONT POA
- Total Tax: 1288
Other Features
- Block: 12
- Contract: Exclusive Right To Sell
- Instdir: From 281 N, take 46 West , make a right on Spring Branch Road, right on Shady Cove Ln then left in Misty Ln.
- Interior Features: One Living Area, Separate Dining Room, Island Kitchen, Breakfast Bar, Walk-In Pantry, Study/Library, High Ceilings, Open Floor Plan, High Speed Internet, Laundry Room, Walk in Closets, Attic - Partially Floored, Attic - Pull Down Stairs, Attic - Storage Only, Attic - Attic Fan
- Legal Desc Lot: 21
- Legal Description: RIVERMONT 3, BLOCK 12, LOT 21
- Occupancy: Vacant
- Ph To Show: 210-7635659
- Possession: Closing/Funding
- Style: One Story
- Views: 31
Owner Information
- Owner Lrealreb: No
Similar Properties
Nearby Subdivisions
25.729 Acres Out Of H. Lussman
Cascada At Canyon Lake
Cascada Canyon Lake 1
Comal Hills
Creekwood Ranches
Cross Canyon Ranch 1
Cypress Cove
Cypress Cove 1
Cypress Cove 10
Cypress Cove 2
Cypress Cove 6
Cypress Cove Comal
Cypress Lake Gardens
Cypress Lake Grdns/western Ski
Cypress Sprgs The Guadalupe 1
Cypress Springs
Deer River
Deer River Ph 2
Guadalupe Hills
Guadalupe River Estates
Indian Hills
Indian Hills Est 2
Lake Of The Hills
Lake Of The Hills Estates
Lake Of The Hills West
Lantana Ridge
Leaning Oaks Ranch
Mystic Shores
Mystic Shores 11
Mystic Shores 16
Mystic Shores 18
Mystic Shores 3
Mystic Shores 8
N/a
Oakland Estates
Peninsula At Mystic Shores
Peninsula Mystic Shores 1
Peninsula Mystic Shores 2
Preserve At Singing Hills The
Rayner Ranch
Rebecca Creek Park
Rebecca Creek Park 1
River Crossing
River Crossing 4
Rivermont
Serenity Oaks
Singing Hills
Spring Branch Meadows
Springs @ Rebecca Crk
Springs Rebecca Creek 3a
Stallion Estates
Sun Valley
The Crossing At Spring Creek
The Peninsula On Lake Buchanan
The Preserve At Singing Hills
Twin Sister Estates
Twin Sisters Estates
Windmill Ranch
Woods At Spring Branch

- Randy Rice, ABR,ALHS,CRS,GRI
- Premier Realty Group
- Mobile: 210.844.0102
- Office: 210.232.6560
- randyrice46@gmail.com


