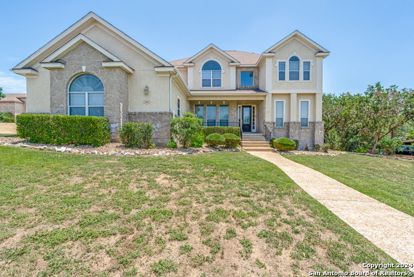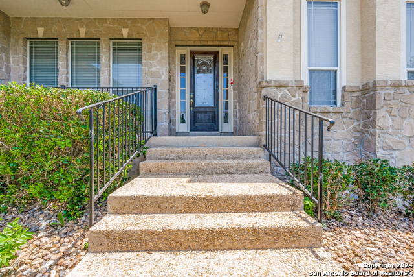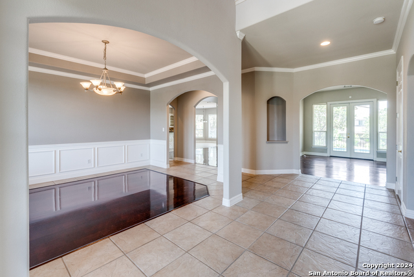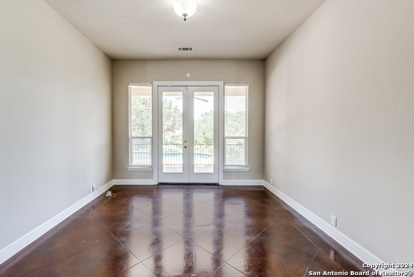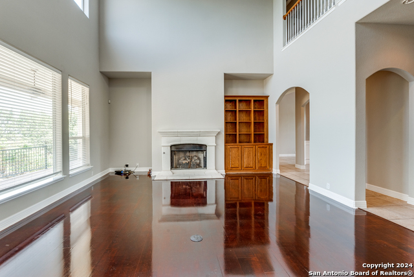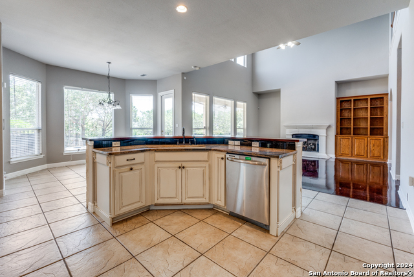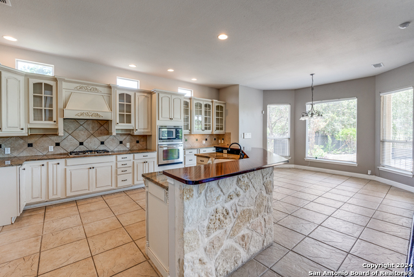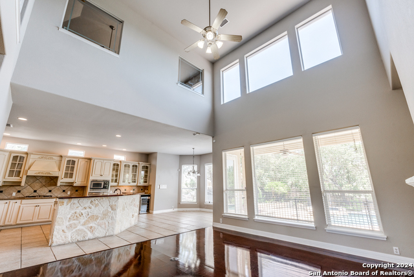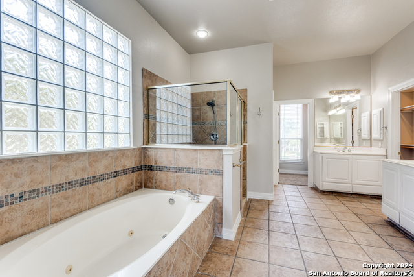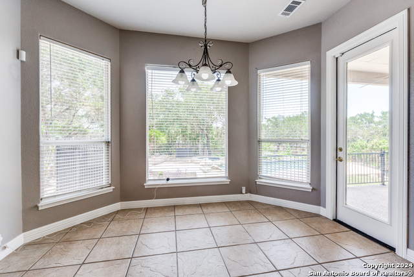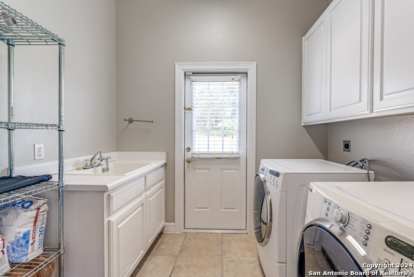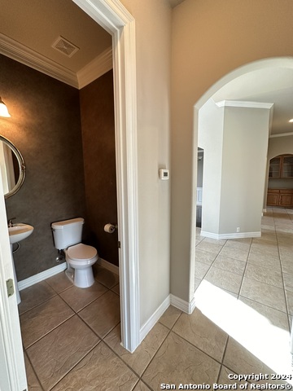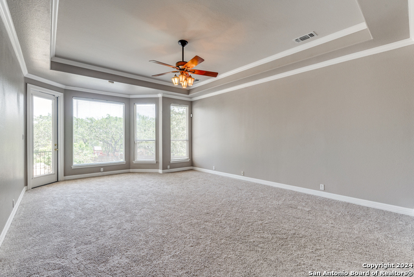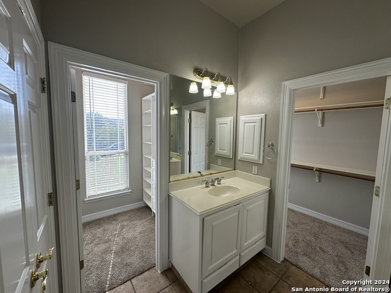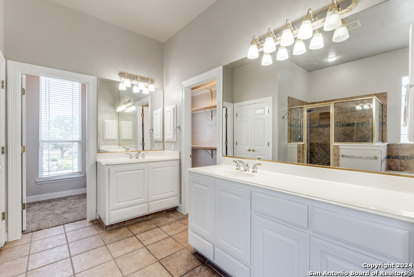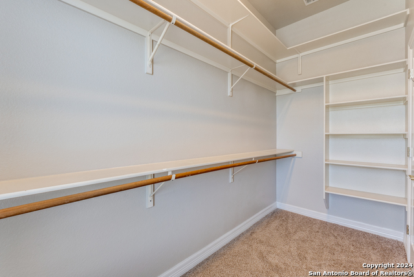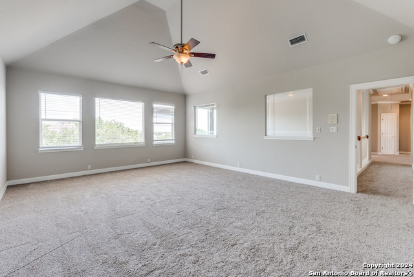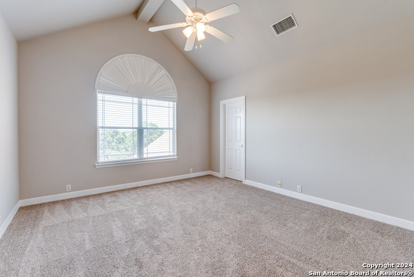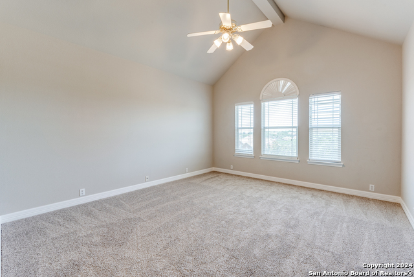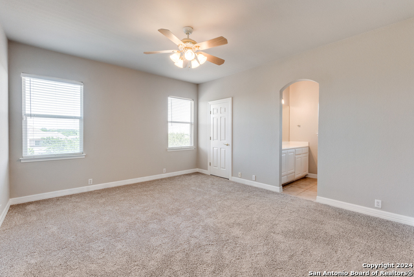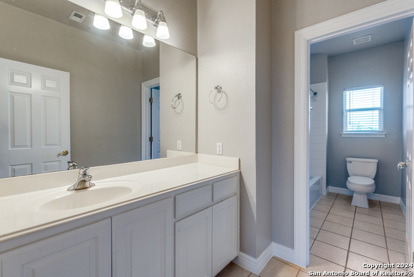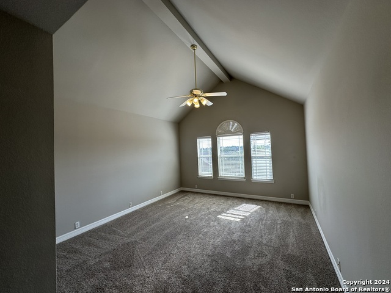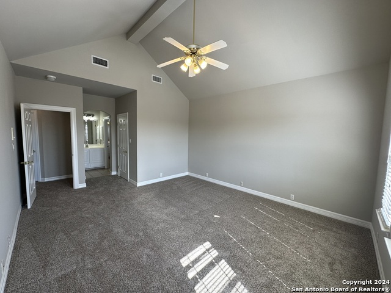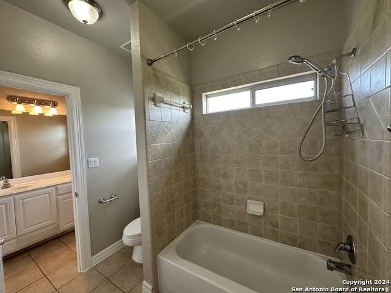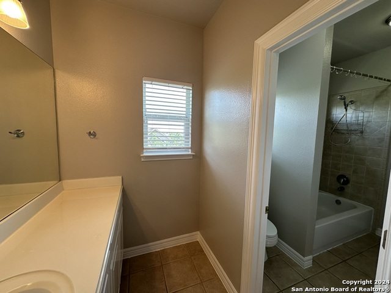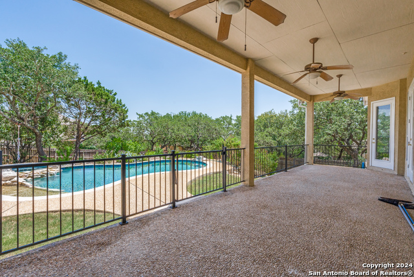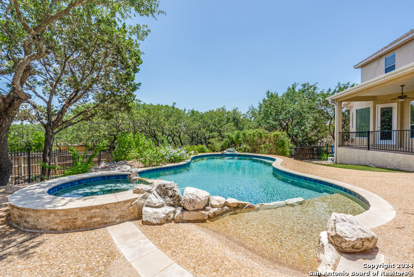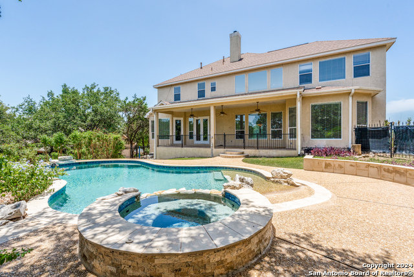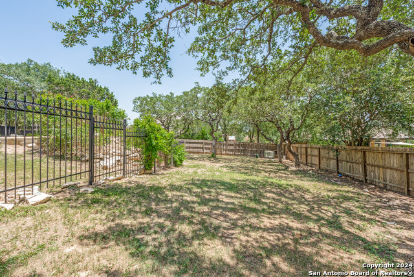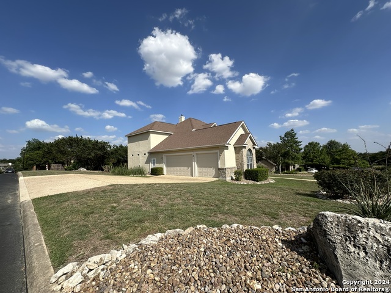3254 Roan Way, San Antonio, TX 78259
Property Photos
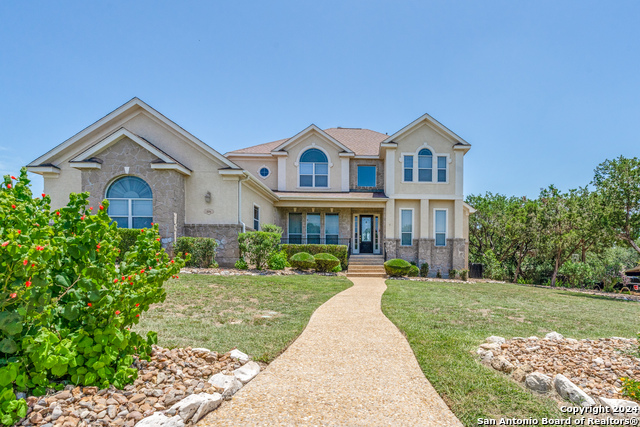
Would you like to sell your home before you purchase this one?
Priced at Only: $4,800
For more Information Call:
Address: 3254 Roan Way, San Antonio, TX 78259
Property Location and Similar Properties
- MLS#: 1791068 ( Residential Rental )
- Street Address: 3254 Roan Way
- Viewed: 29
- Price: $4,800
- Price sqft: $1
- Waterfront: No
- Year Built: 2001
- Bldg sqft: 4144
- Bedrooms: 5
- Total Baths: 4
- Full Baths: 3
- 1/2 Baths: 1
- Days On Market: 169
- Additional Information
- County: BEXAR
- City: San Antonio
- Zipcode: 78259
- Subdivision: Evans Ranch
- District: North East I.S.D
- Elementary School: Roan Forest
- Middle School: Tejeda
- High School: Lyndon B. Johnson
- Provided by: Davidson Properties, Inc.
- Contact: Anabel Seibel
- (210) 826-1616

- DMCA Notice
-
DescriptionGorgeous 5 bedroom, 3. 5 bathroom home w/ sparkling pool in high desirable gated community of evans ranch, pool & lawn service included! Home features fantastic curb appeal w/ countless upgrades, & situated on a large corner lot. Enter to foyer & formal dining w/ soaring ceilings, all new neutral paint throughout. Lovely family room w/ gas fireplace, wood laminate flooring, & fantastic natural light from large windows. Gourmet island kitchen w/ granite countertops, stone accents on breakfast bar, gas cooking, tea stained cabinetry, large pantry, & breakfast nook. Secondary living area w/ french doors to patio, great for home office, media room, or play area. Spacious primary suite w/ outdoor access, new carpet, separate tub/shower, double vanities, & his/hers closets. Half bathroom downstairs for entertaining & guests. 4 spacious bedrooms, 2 full bathrooms, & huge landing area w/ vaulted ceilings on 2nd level. Large covered back patio w/ ceiling fans & railing overlook resort style pool w/ hot tub, mature landscaping, & separate, fenced yard space. Laundry room w/ washer/dryer included, access to driveway for easy loading/unloading. Attached 3 car garage w/ garage door opener. No pets allowed. North east isd.
Payment Calculator
- Principal & Interest -
- Property Tax $
- Home Insurance $
- HOA Fees $
- Monthly -
Features
Building and Construction
- Apprx Age: 23
- Exterior Features: 3 Sides Masonry, Stone/Rock
- Flooring: Carpeting, Ceramic Tile
- Foundation: Slab
- Kitchen Length: 12
- Roof: Composition
- Source Sqft: Appsl Dist
School Information
- Elementary School: Roan Forest
- High School: Lyndon B. Johnson
- Middle School: Tejeda
- School District: North East I.S.D
Garage and Parking
- Garage Parking: Three Car Garage, Attached, Side Entry
Eco-Communities
- Water/Sewer: Water System, Sewer System
Utilities
- Air Conditioning: Two Central
- Fireplace: Family Room
- Heating Fuel: Electric
- Heating: Central
- Security: Security System
- Utility Supplier Elec: CPS
- Utility Supplier Gas: CPS
- Utility Supplier Grbge: CITY
- Utility Supplier Other: Spectrum/ATT
- Utility Supplier Sewer: SAWS
- Utility Supplier Water: SAWS
- Window Coverings: Some Remain
Amenities
- Common Area Amenities: Playground, Near Shopping
Finance and Tax Information
- Application Fee: 65
- Days On Market: 154
- Max Num Of Months: 24
- Security Deposit: 4800
Rental Information
- Rent Includes: Yard Maintenance, Pool Service
- Tenant Pays: Gas/Electric, Water/Sewer, Garbage Pickup
Other Features
- Application Form: ONLINE
- Apply At: WWW.DAVIDSONPROPERTIES.CO
- Instdir: Bulverde to Evans to Roan Forest to Impala Bend to Roan Way
- Interior Features: Two Living Area, Separate Dining Room, Eat-In Kitchen, Two Eating Areas, Breakfast Bar, Walk-In Pantry, Game Room, Utility Room Inside, 1st Floor Lvl/No Steps, High Ceilings, Open Floor Plan, Cable TV Available, High Speed Internet, Laundry Main Level, Laundry Room
- Legal Description: NCB 18217 BLK 10 LOT 12 EVANS RANCH SUBD UT-2
- Min Num Of Months: 12
- Miscellaneous: Broker-Manager
- Occupancy: Vacant
- Personal Checks Accepted: Yes
- Ph To Show: 210-222-2227
- Restrictions: Smoking Outside Only
- Salerent: For Rent
- Section 8 Qualified: No
- Style: Two Story, Traditional
- Views: 29
Owner Information
- Owner Lrealreb: No

- Randy Rice, ABR,ALHS,CRS,GRI
- Premier Realty Group
- Mobile: 210.844.0102
- Office: 210.232.6560
- randyrice46@gmail.com


